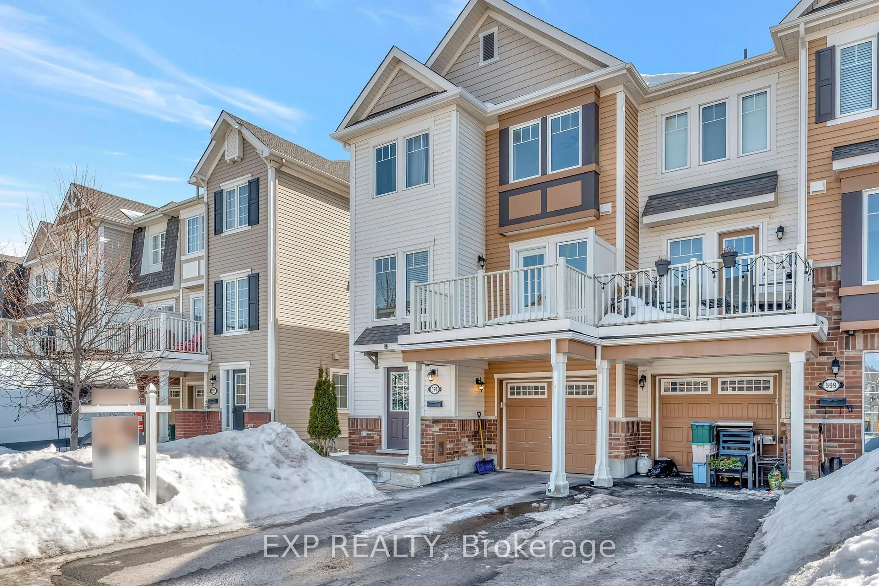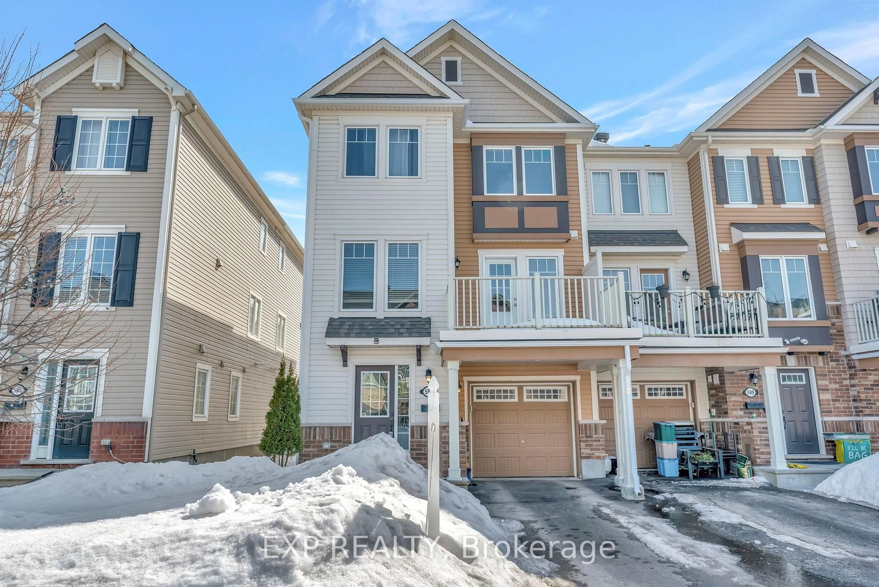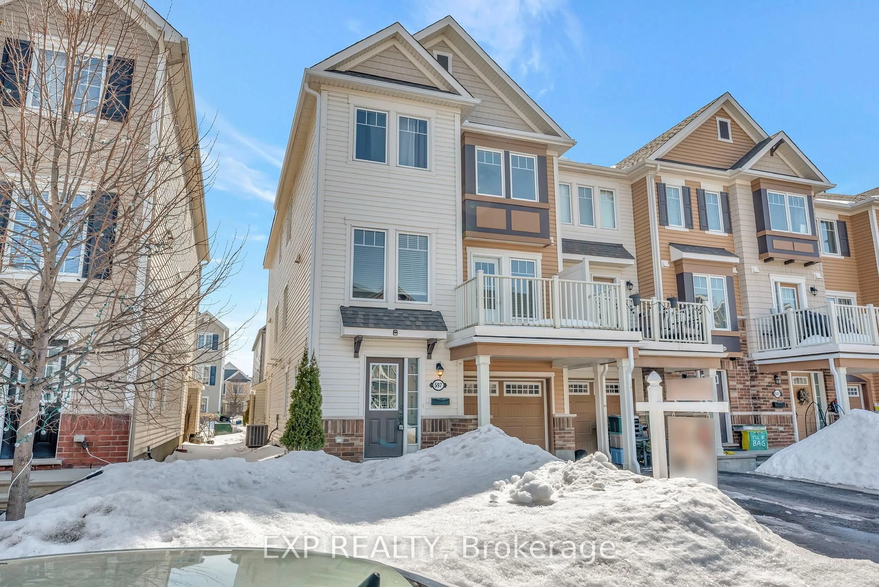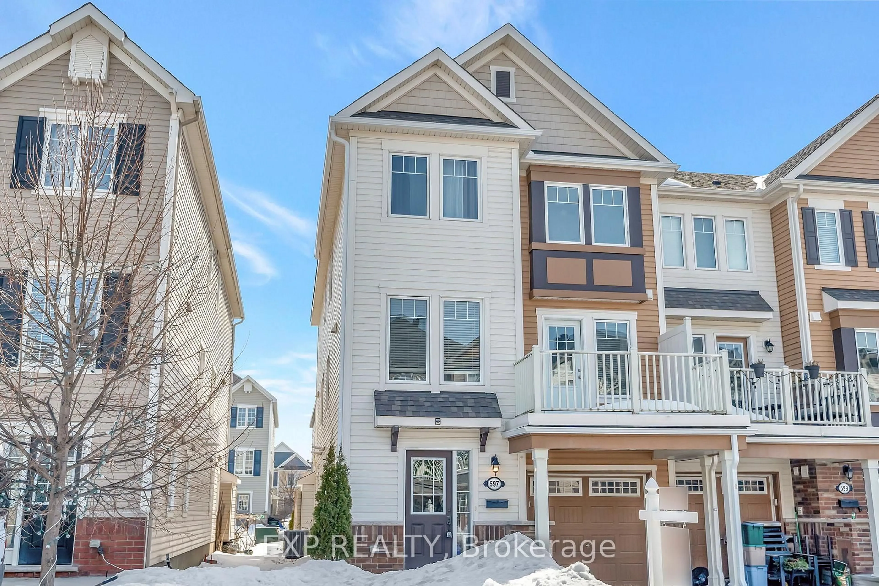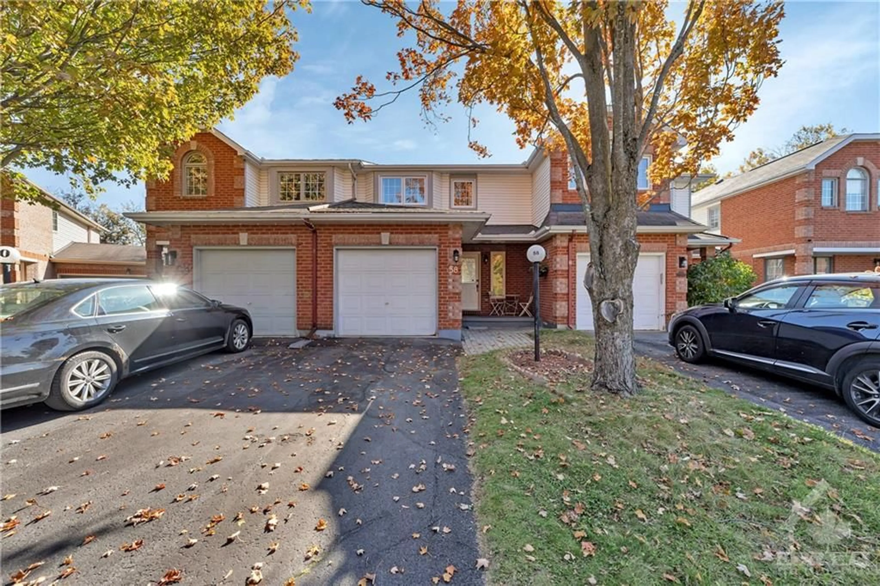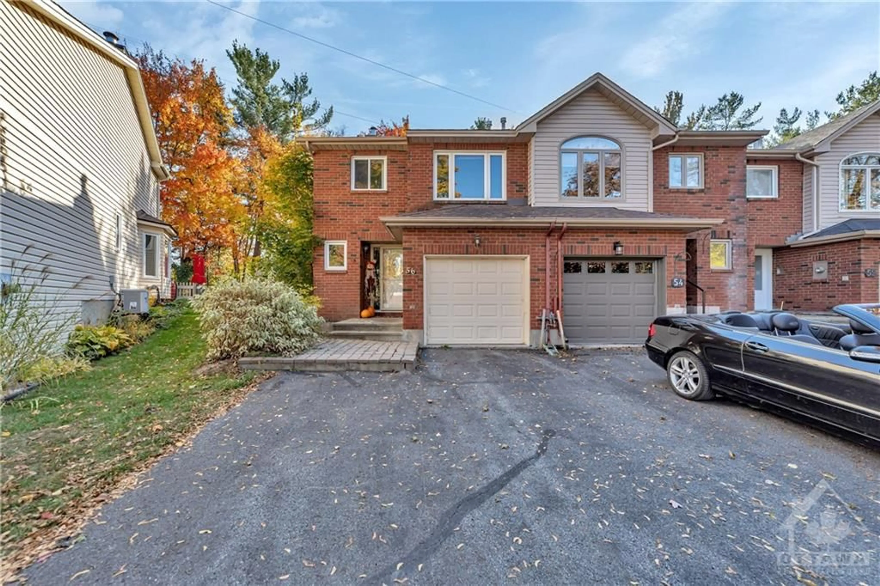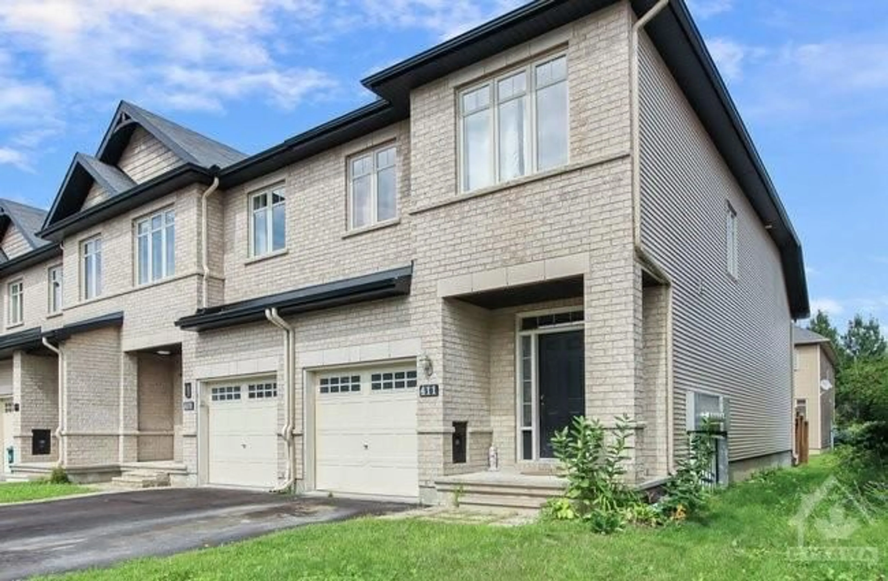Contact us about this property
Highlights
Estimated ValueThis is the price Wahi expects this property to sell for.
The calculation is powered by our Instant Home Value Estimate, which uses current market and property price trends to estimate your home’s value with a 90% accuracy rate.Not available
Price/Sqft-
Est. Mortgage$2,706/mo
Tax Amount (2024)$3,312/yr
Days On Market15 days
Description
OPEN HOUSE SUN MARCH 23 FROM 2 - 4 PM! SPACIOUS & UPGRADED FREEHOLD END-UNIT TOWNHOME IN A FAMILY-FRIENDLY COMMUNITY! Welcome to this bright and beautifully appointed 3-bedroom, 3-storey end-unit townhome offering both comfort and style in a fantastic location.Step inside to a spacious and inviting foyer, complete with a separate laundry room and access to an extra-deep attached garage, perfect for parking and additional storage. A convenient 3-piece powder room is located along the stairway as you head up to the main living area.The open-concept great room and dining area showcase gleaming hardwood floors, large windows, and built-in speakers, creating the perfect ambiance for relaxation and entertaining. The stylish kitchen and breakfast nook feature upgraded granite countertops, a sleek under-mount sink, modern black cabinetry, and Decora switches, all complemented by durable tile flooring. Step out onto your expansive balcony off the great room ideal for outdoor seating and enjoying fresh air with family and friends.Upstairs, the primary suite offers a generous walk-in closet, while two additional bedrooms provide plenty of space for family, guests, or a home office. A well-appointed 4-piece bathroom completes the upper level.With upgraded under-padding on all staircases, thoughtful finishes, and a functional layout, this home is truly a must-see. Nestled in a welcoming community, this is the perfect place to call home! 24 hour irrevocable on all offers.
Property Details
Interior
Features
2nd Floor
Great Rm
3.35 x 4.97Dining
3.27 x 3.4Dining
2.84 x 2.23Other
3.53 x 2.87Exterior
Features
Parking
Garage spaces 1
Garage type Attached
Other parking spaces 2
Total parking spaces 3
Property History
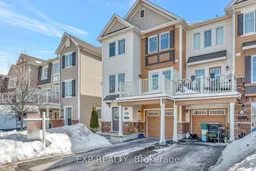 36
36Get up to 0.5% cashback when you buy your dream home with Wahi Cashback

A new way to buy a home that puts cash back in your pocket.
- Our in-house Realtors do more deals and bring that negotiating power into your corner
- We leverage technology to get you more insights, move faster and simplify the process
- Our digital business model means we pass the savings onto you, with up to 0.5% cashback on the purchase of your home
