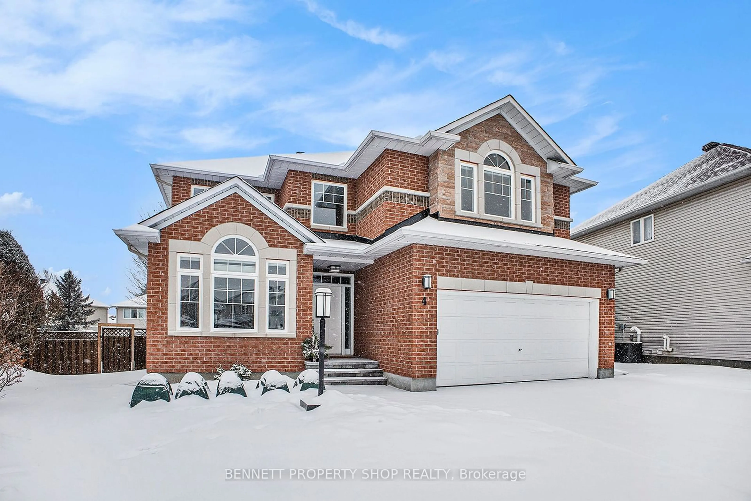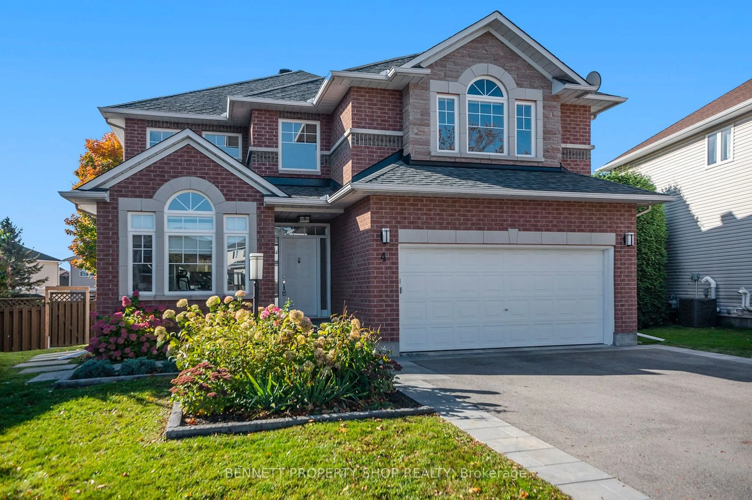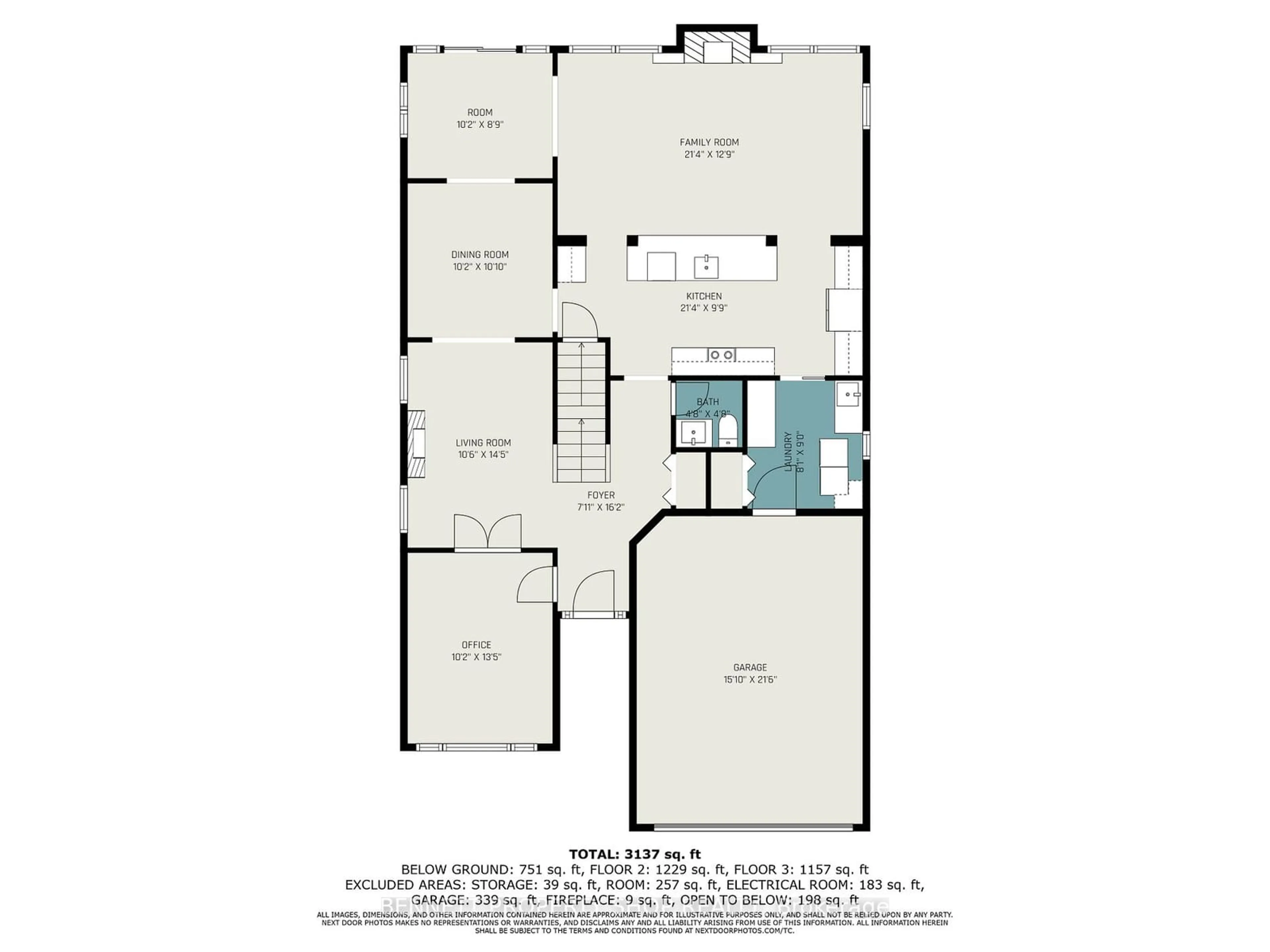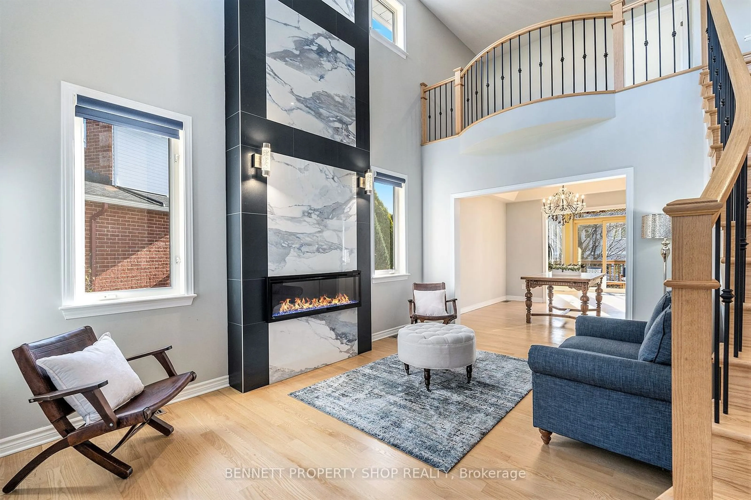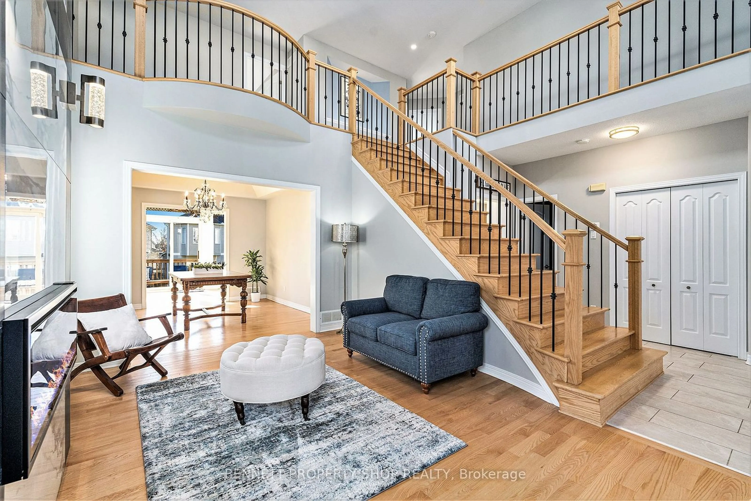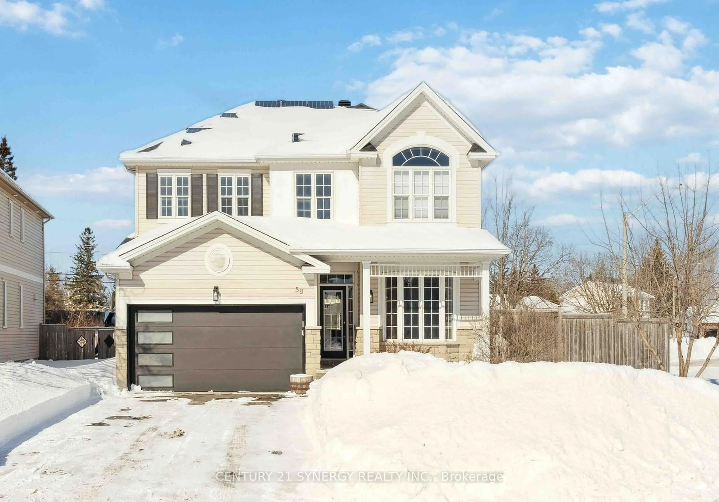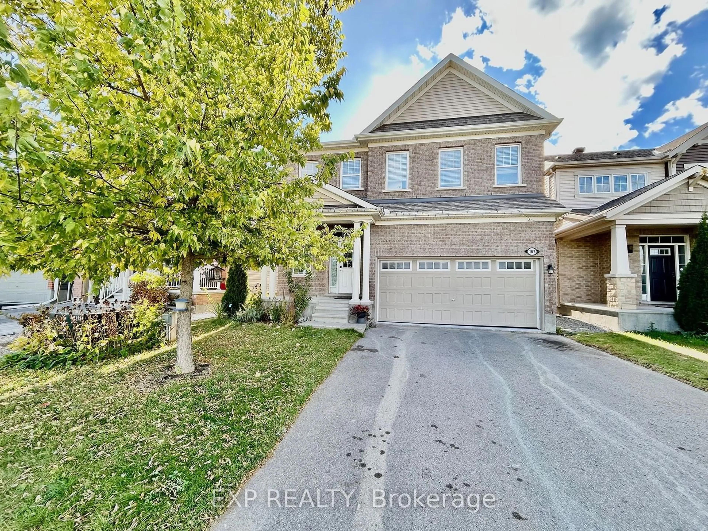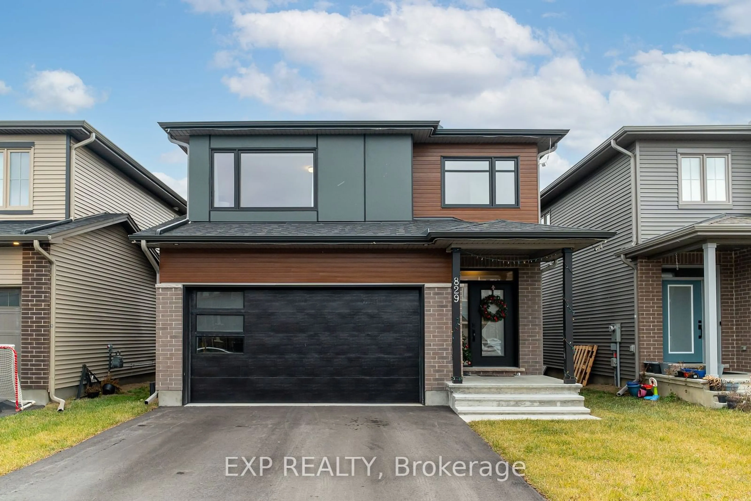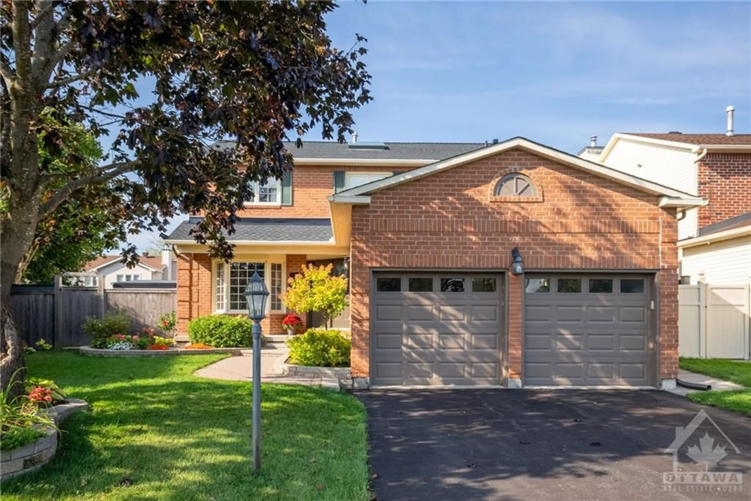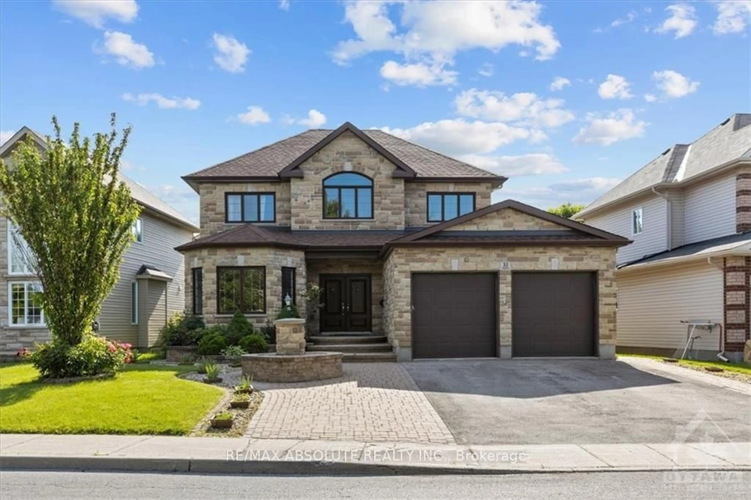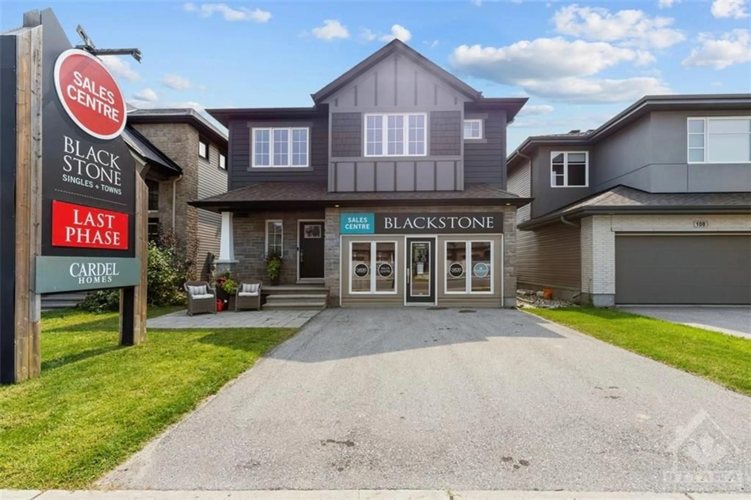Contact us about this property
Highlights
Estimated ValueThis is the price Wahi expects this property to sell for.
The calculation is powered by our Instant Home Value Estimate, which uses current market and property price trends to estimate your home’s value with a 90% accuracy rate.Not available
Price/Sqft-
Est. Mortgage$5,668/mo
Tax Amount (2024)$7,845/yr
Days On Market16 days
Description
Experience luxury living in this meticulously redesigned Holitzner home, boasting over 3,200 square feet and nestled in a secluded Bridlewood cul-de-sac. Upon entering, you're greeted by a grand foyer featuring an elegant open staircase and soaring atrium ceilings. The second-floor loft offers additional versatile space. The living room showcases a striking floor-to-ceiling feature wall adorned with 'Carrera' style ceramics, complemented by an electric fireplace and ambient wall sconce lighting. The main floor includes a dedicated office and a sunroom, while transom windows flood the well-appointed family room with natural light. The remodeled kitchen provides seamless access to the mudroom and main-floor laundry. Retreat to the expansive master suite, complete with dual walk-in closets and a luxurious five-piece ensuite featuring heated floors and a heated jetted soaker tub. The fully reimagined lower level offers a spacious family room, an additional bedroom, a full bath, ample storage, and the potential to create a fully equipped secondary suite. Step outside to a beautifully fenced backyard, complete with an inground heated pool, patio, and deck - perfect for entertaining or relaxation. This home is a must-see! A detailed list of upgrades is available upon request.
Upcoming Open House
Property Details
Interior
Features
2nd Floor
3rd Br
3.18 x 3.894th Br
3.10 x 3.63Prim Bdrm
4.83 x 5.615 Pc Ensuite / W/I Closet
2nd Br
3.23 x 3.76Exterior
Features
Parking
Garage spaces 2
Garage type Attached
Other parking spaces 4
Total parking spaces 6
Property History
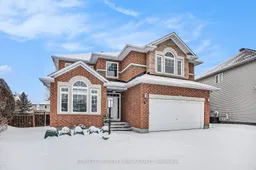 35
35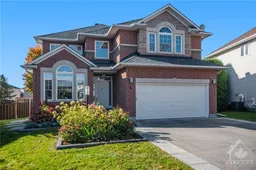
Get up to 0.5% cashback when you buy your dream home with Wahi Cashback

A new way to buy a home that puts cash back in your pocket.
- Our in-house Realtors do more deals and bring that negotiating power into your corner
- We leverage technology to get you more insights, move faster and simplify the process
- Our digital business model means we pass the savings onto you, with up to 0.5% cashback on the purchase of your home
