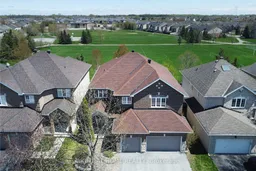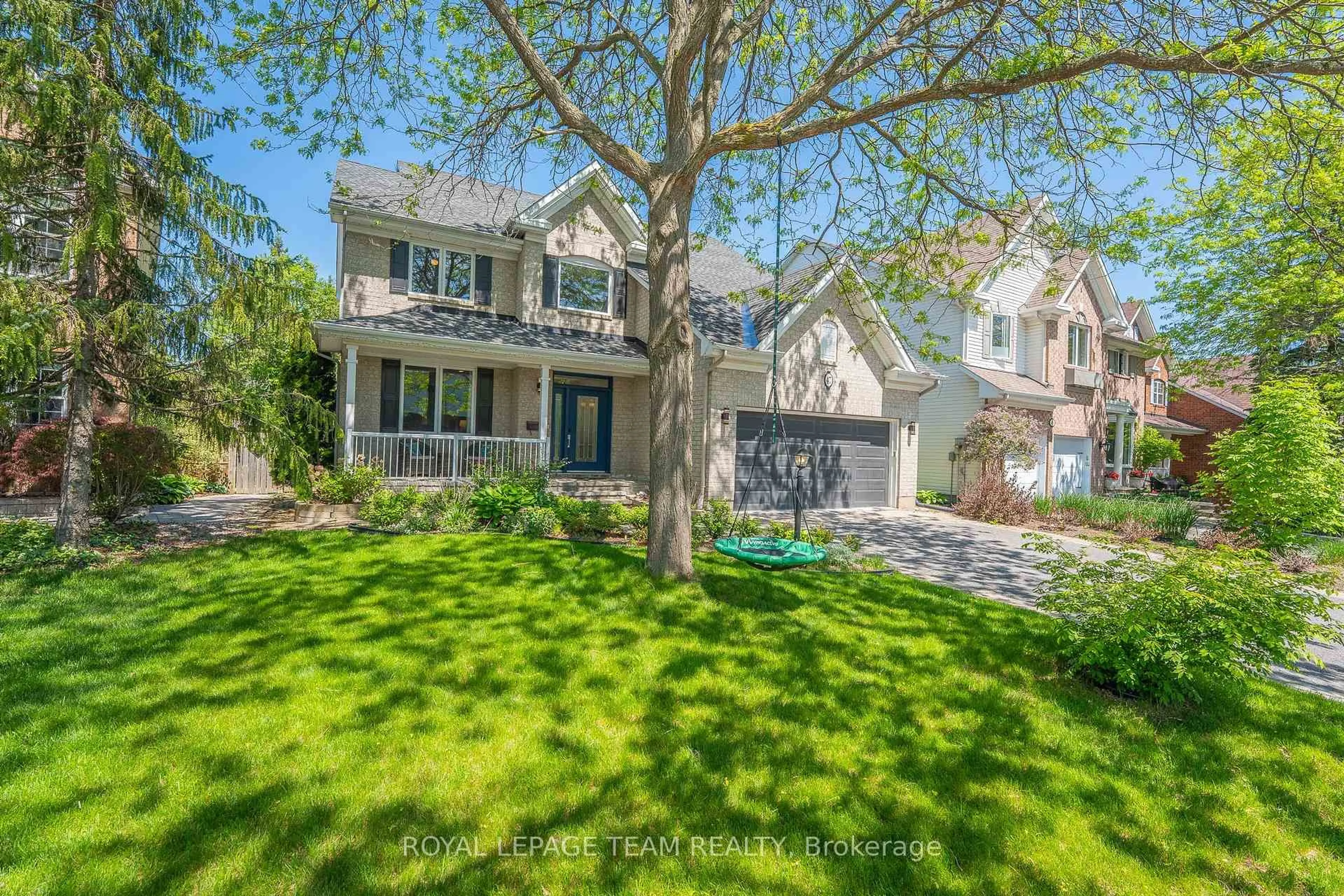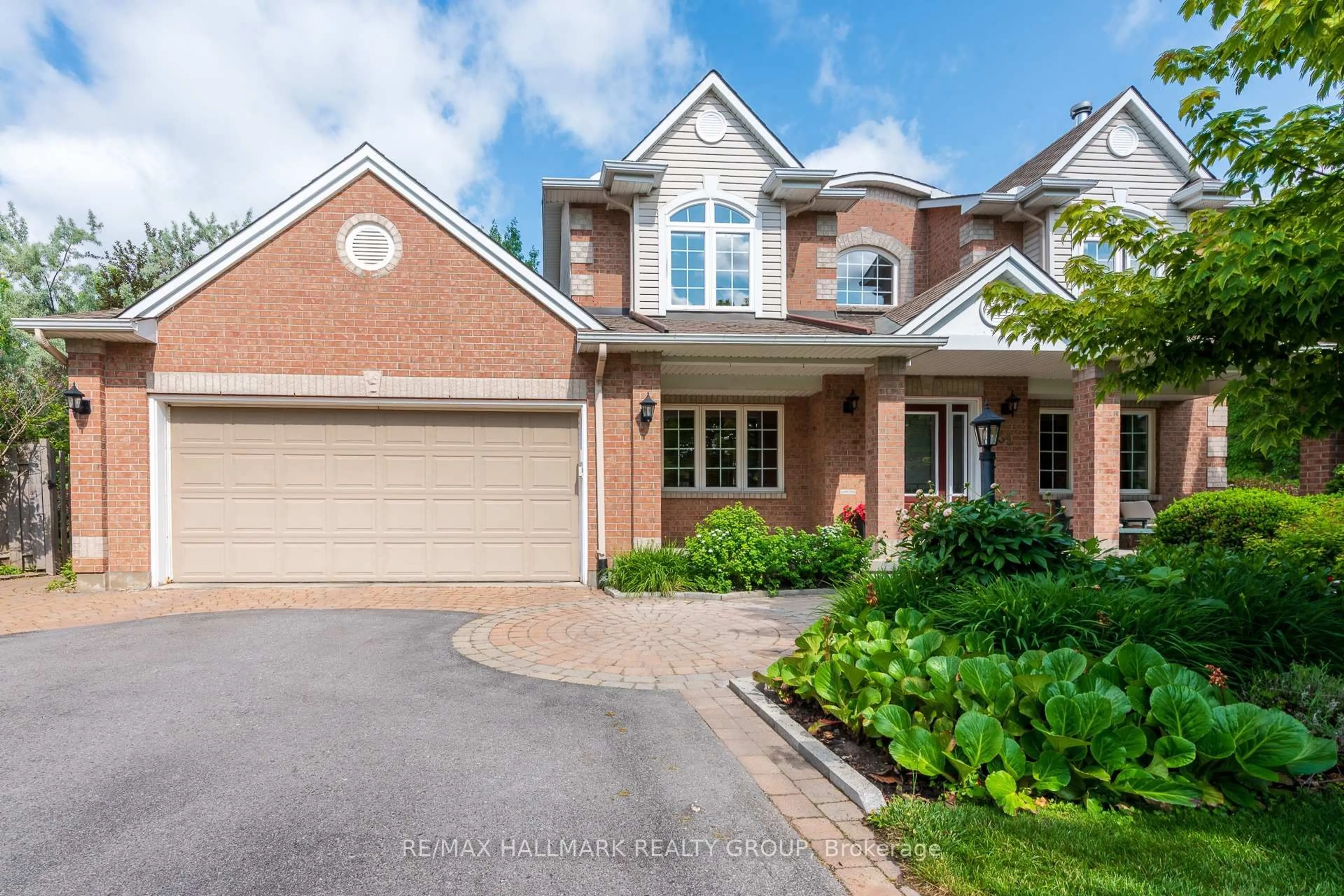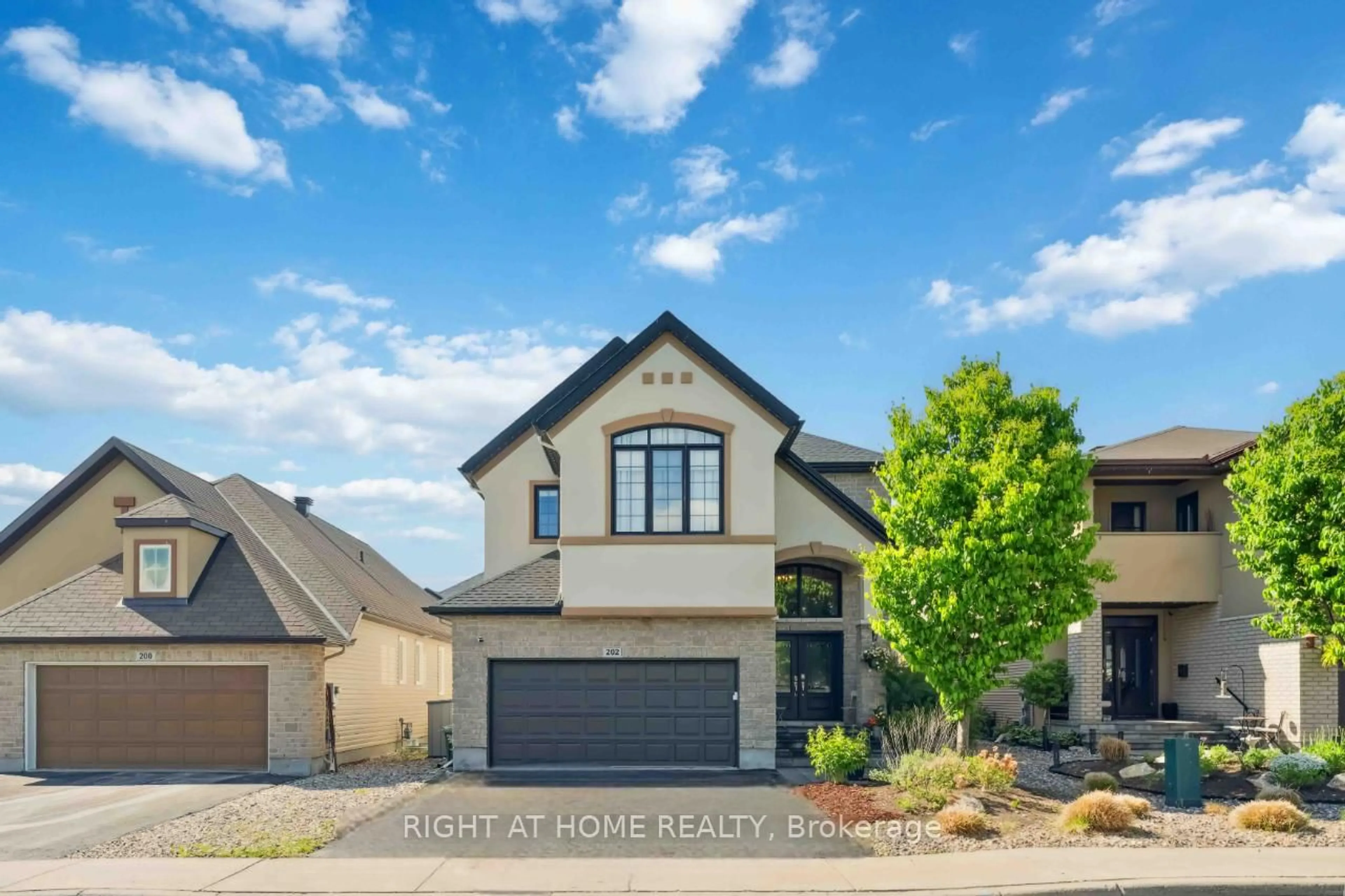RARELY OFFERED! NO REAR NEIGHBOURS + THREE CAR GARAGE + FIVE BATHS (3 full + 2 partial) with 3,653 sqft above ground (per MPAC) + partially finished basement on a 50ft x 108ft lot with desirable EAST exposure! This stunning detached home in Kanata backs onto a serene PARK, offering ultimate privacy and lovely views. The exterior features a charming covered Porch, Interlock front walkway and a Fully Fenced backyard. Inside, enjoy no carpet throughout (except basement stairs), Freshly Repainted Walls, New Light Fixtures and Pot Lights. The main level offers 9-ft Ceilings and Hardwood Flooring with a spacious living/dining room and a Den with French doors. The dramatic family room boasts a soaring Two-storey Ceiling, a Floor-to-Ceiling Stone Gas Fireplace, expansive Window Wall and Built-in Bookcases. The chefs kitchen is outfitted with elegant Wood cabinetry with crown moulding, Granite Countertops, Stainless Steel Appliances, a central island and a sunny breakfast area with backyard access. A Hardwood Curved Staircase with Wrought Iron Spindles leads to the 2nd floor, where the expansive primary bedroom offers a Vaulted Ceiling, Park-facing Sitting Area, two walk-in closets and a luxurious 5-piece ensuite. Bedroom 2 also features its own Ensuite and walk-in closet, while Bedrooms 3 and 4 share a JACK & JILL bath. The partially finished basement includes a large recreation room and a partial bathroom. Thoughtful updates provide peace of mind: Roof Shingles-2022, Hot water tank (Owned)- 2024, Light fixtures-2025, Gas Stove-2025, Hood Fan-2018, Freshly repainted-2025. Flooring in 3 bedrooms-2023, Basement flooring- 2025, Thermostat-2025. A perfect blend of space, elegance and location. This home truly has it all!
Inclusions: Stove, Microwave, Dryer, Washer, Refrigerator, Dishwasher, Hood Fan, the existing window blinds, Ceiling and wall speakers (in as-is condition), Hot Water Tank
 42
42





