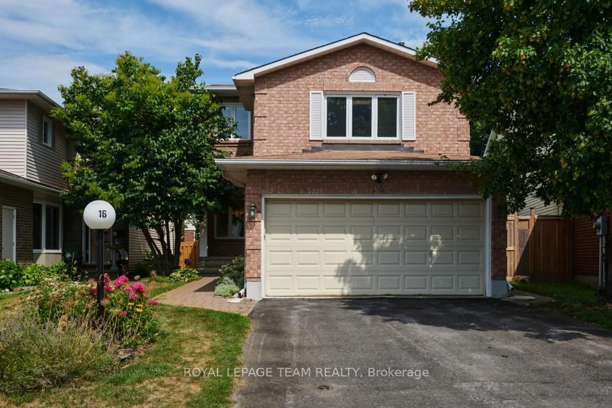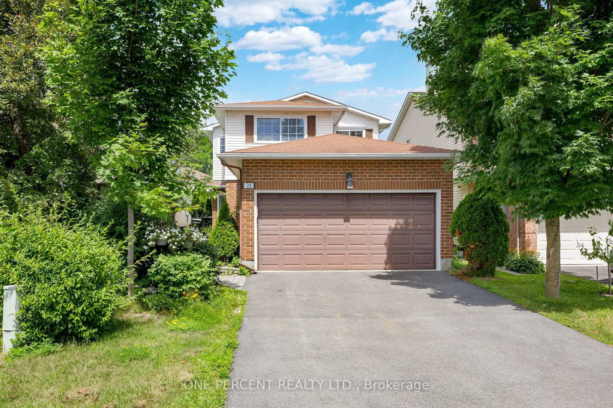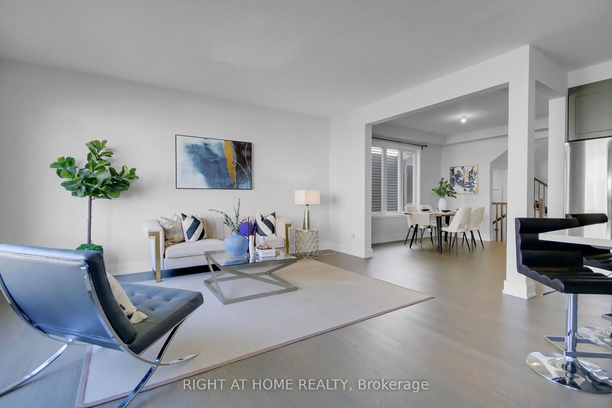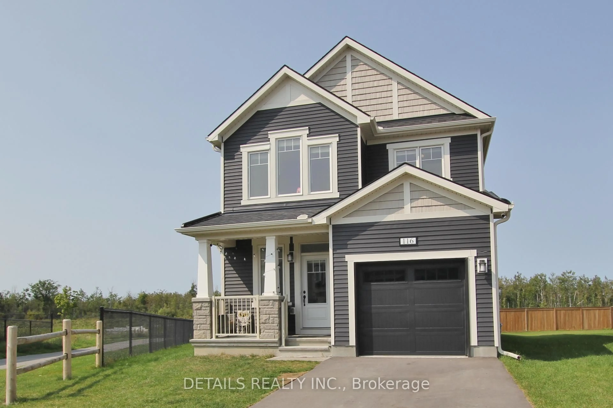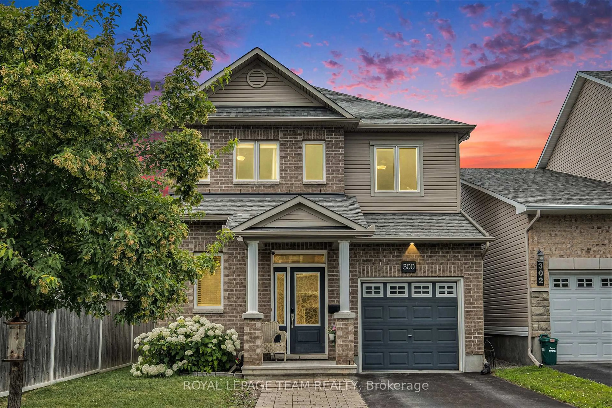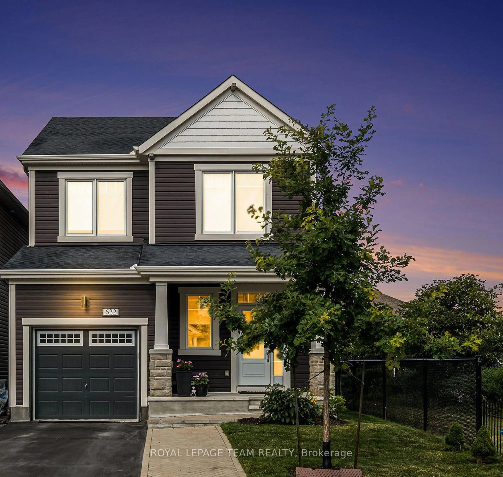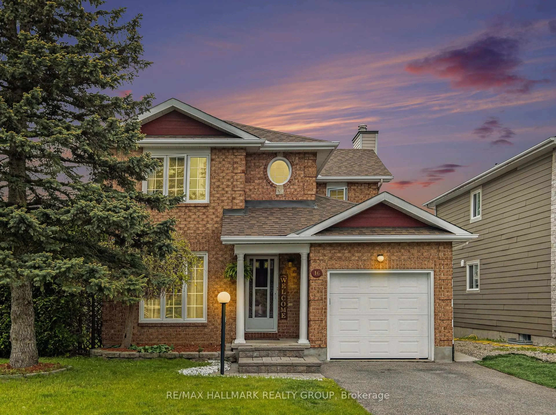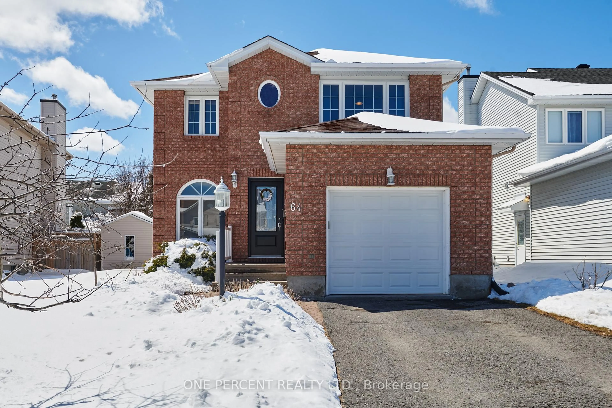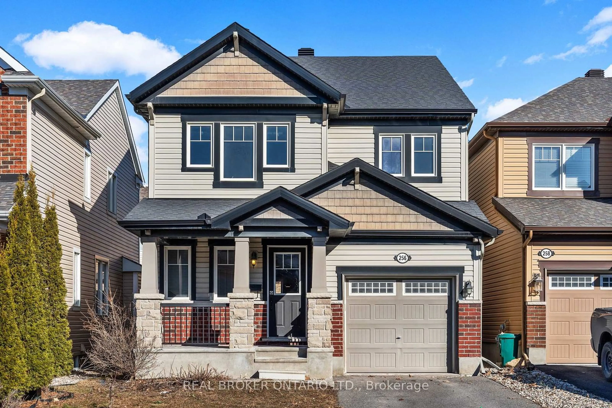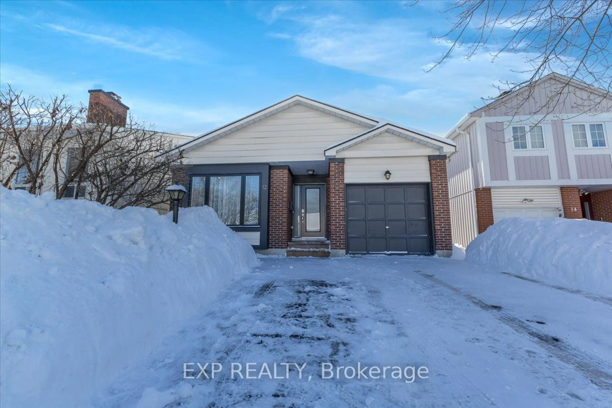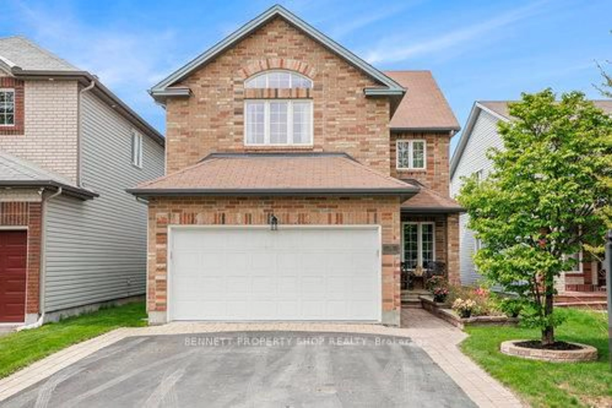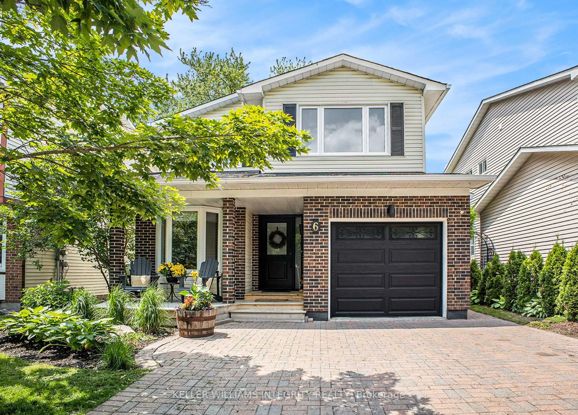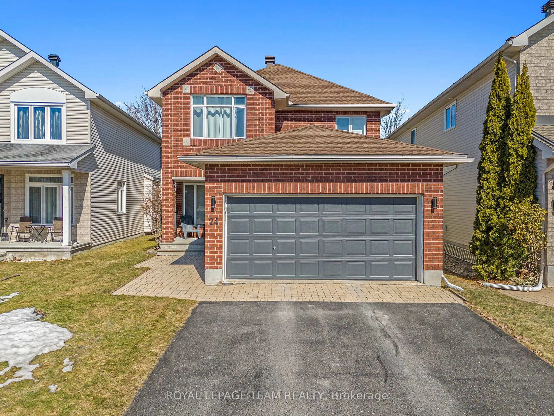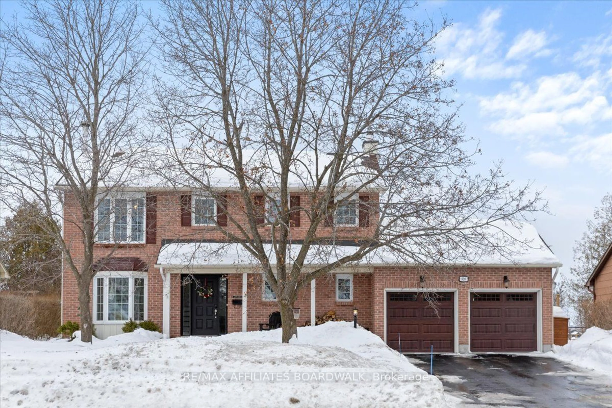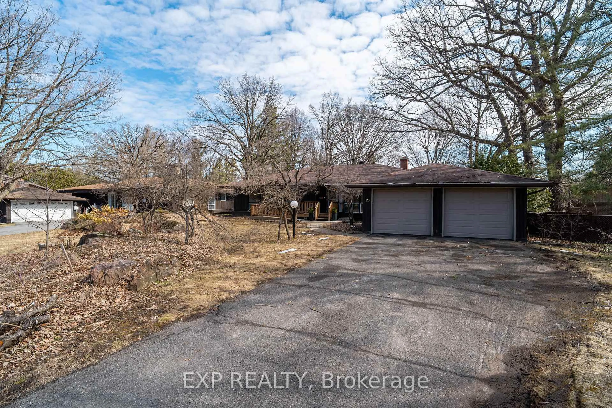Welcome to this beautifully updated home, where modern elegance meets comfort and functionality. Step inside and be greeted by, stunning ceramic tile flooring, fresh trim, and gorgeous white oak hardwood flowing through the living, dining, and family rooms. The open layout invites both relaxation and entertaining, with a cozy gas fireplace in the family room adding the perfect touch of warmth. The renovated kitchen is a chef's dream, featuring sleek granite countertops, a large island with built-in microwave, and an undermount sink. White soft-close cabinetry, pullout pantry shelves, and SS appliances including a six-burner gas range, Maytag fridge, and dishwasher combine style and function. A custom hood fan, under-cabinet lighting, and a switch for holiday lights complete the inviting atmosphere. A stylish powder room and easy access to the double-car garage round out the main floor, with 9-foot ceilings creating a bright, airy feel. Natural light pours in from the front bay window and rear windows, filling the space. Step outside to your private backyard oasis, featuring an inground pool and charming gazebo perfect for relaxing or entertaining. The primary suite is a peaceful retreat, with a custom walk-in closet and a spa-inspired ensuite with a walk-in shower and quartz vanity. The main bath is equally stunning, featuring a custom vanity and vessel sink. The recently finished lower level adds even more value, with a spacious den perfect for a home office or quiet retreat. It also offers a large recreation area, ideal for a home theater or playroom. Upstairs, the laundry room offers a countertop and cabinetry for added convenience, while the front bedrooms feature hardwood floors, and ample closet space. Soft carpet on the staircase and in the basement adds warmth and comfort. This home blends style, thoughtful updates, and an inviting outdoor space ready for you to move in and make it your own! 24 hrs irrevocable on all offers. Some photos virtually staged.
Inclusions: Fridge, stove, washer, dryer, all light fixtures, all window coverings, garage door opener w/remote, in ground pool & equipment (pool crawler, hoses, net etc.), rear sun shelter, propane firepit
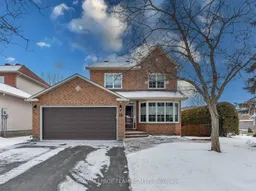 40
40

