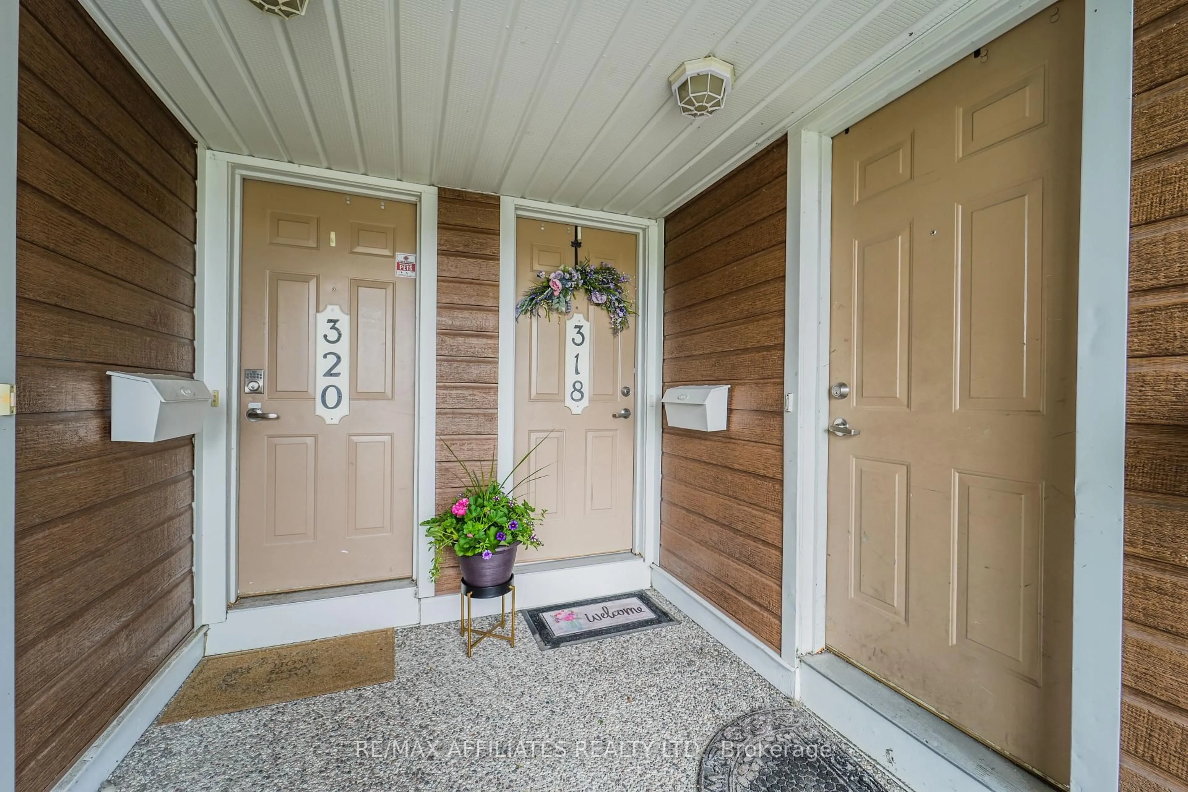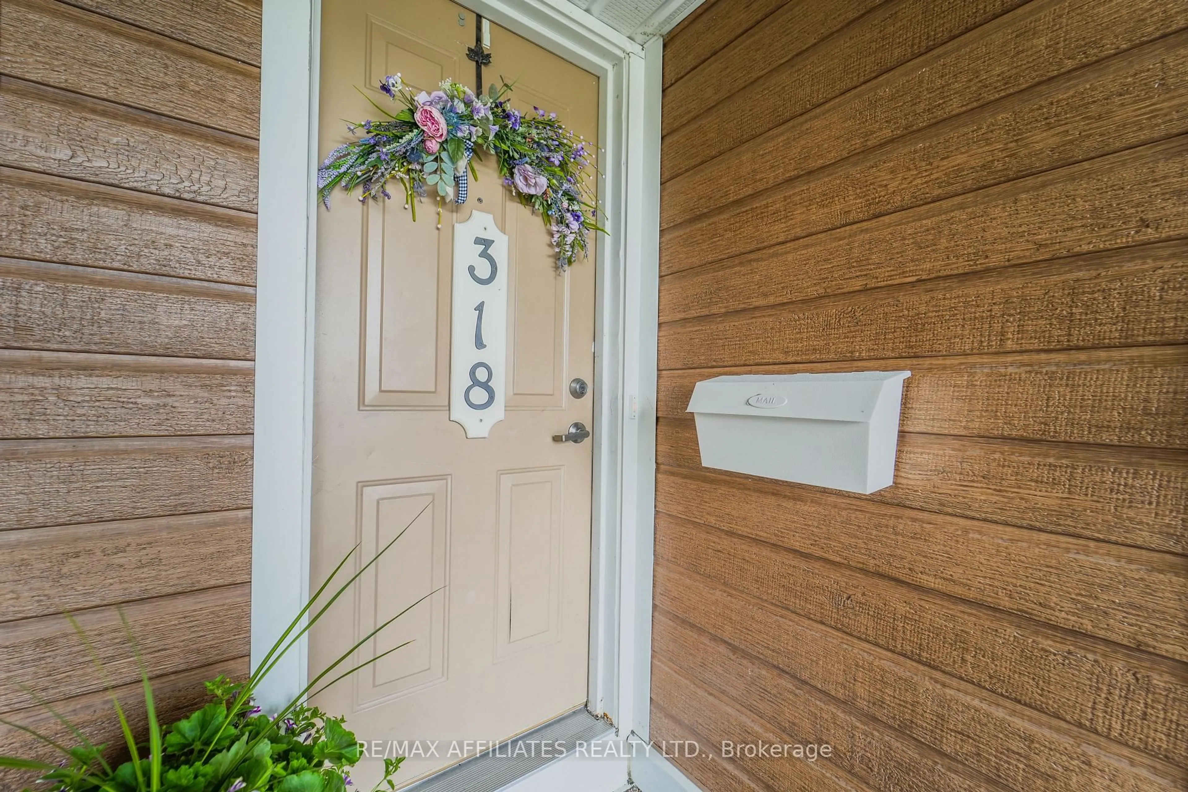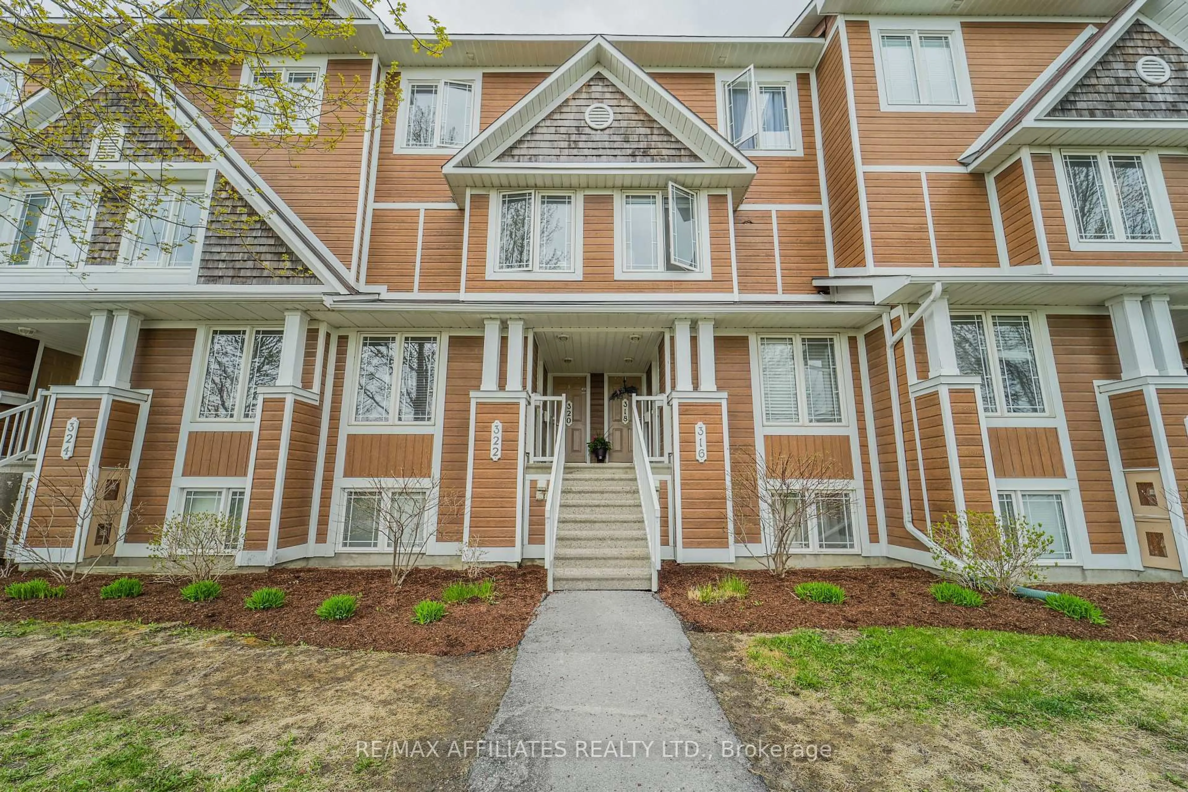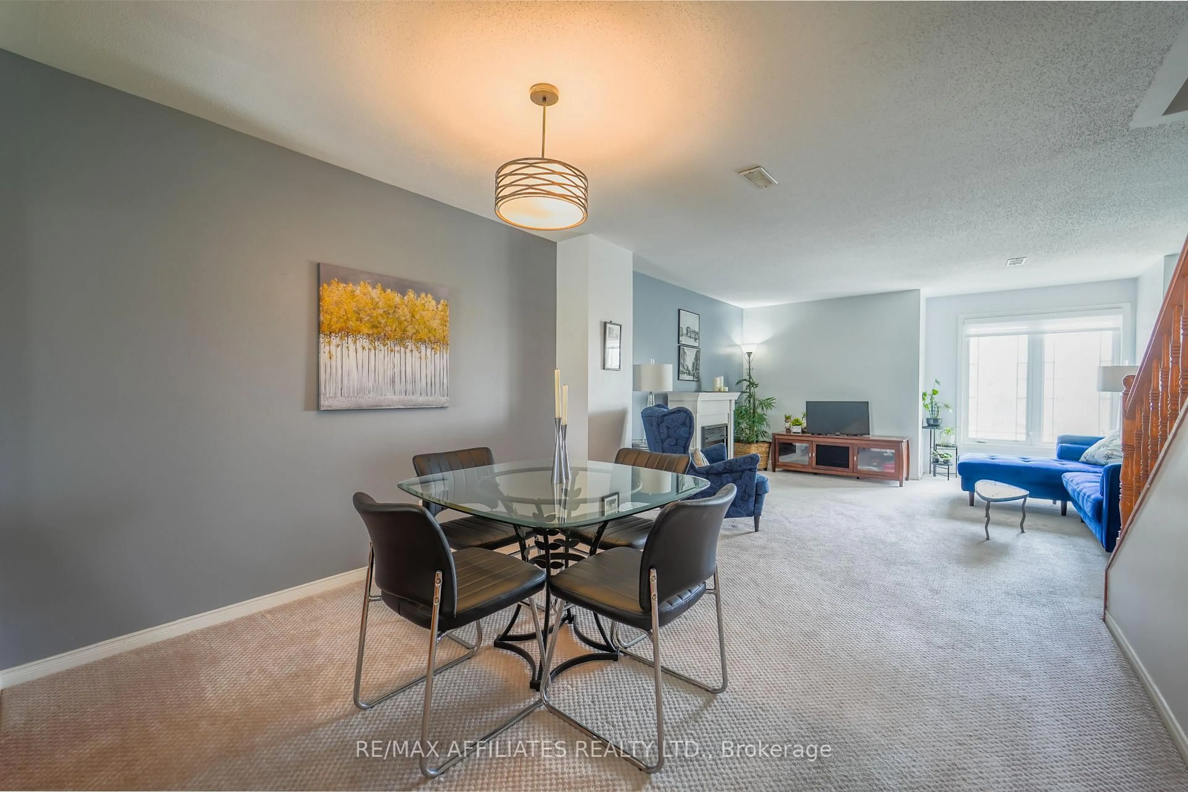318 Crownridge Dr, Ottawa, Ontario K2M 3A5
Contact us about this property
Highlights
Estimated valueThis is the price Wahi expects this property to sell for.
The calculation is powered by our Instant Home Value Estimate, which uses current market and property price trends to estimate your home’s value with a 90% accuracy rate.Not available
Price/Sqft$333/sqft
Monthly cost
Open Calculator

Curious about what homes are selling for in this area?
Get a report on comparable homes with helpful insights and trends.
+1
Properties sold*
$543K
Median sold price*
*Based on last 30 days
Description
Discover 318 Crownridge Drive, nestled in Emerald Meadows (Kanata), this stunning 2 bed, 2.5 bath condo offers an exceptional opportunity for first-time buyers, investors or downsizing! Highly desirable upper unit with many cosmetic and system upgrades. Bright spacious open concept main level. The large kitchen features lots of solid wood cabinets, double sink, new flooring and new appliances (2024). There is a separate eating area or office area that opens onto the large private balcony perfect for morning coffee or eating al fresco. The powder room has also been updated. The kitchen is open to the formal dining space as well as the ample living room that overlooks Crownridge Park. The electric fireplace is also included! Upstairs, there is a spacious primary bedroom with ample closet space, a large window over looking the park and a 4 piece en-suite. The secondary bedroom is large, has a wall-to-wall closet, private balcony and an updated 4 piece en-suite as well. There is also a dedicated laundry/mechanical/storage room on this level. Furnace 2019, Hot water tank 2019, Ductless AC 2020, bathroom and kitchen flooring 2025. The location is amazing, steps away from tennis courts, splash pad and a play structure. Just minutes to grocery stores, many dining options, transit, walking trails & more! This home is ready to move in and enjoy for many years to come, do not miss this opportunity!
Property Details
Interior
Features
Main Floor
Breakfast
4.34 x 2.12Dining
3.4 x 2.97Living
4.95 x 4.34Powder Rm
1.83 x 1.662 Pc Bath
Exterior
Features
Parking
Garage spaces -
Garage type -
Total parking spaces 1
Condo Details
Amenities
Visitor Parking
Inclusions
Property History
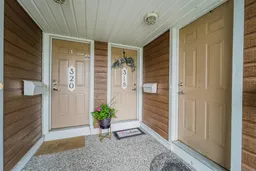 32
32