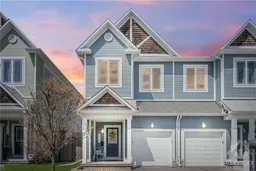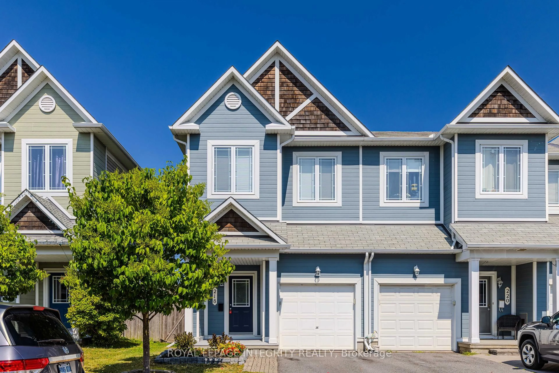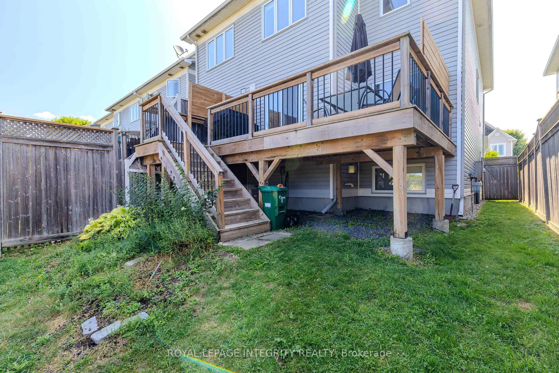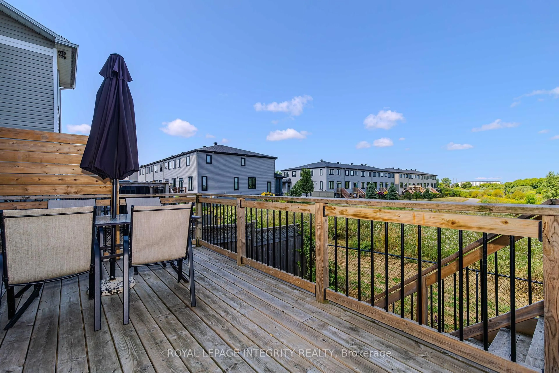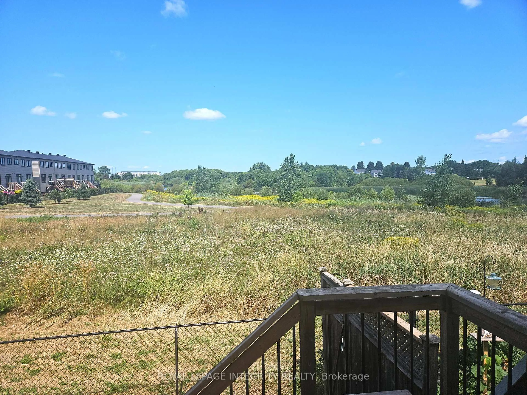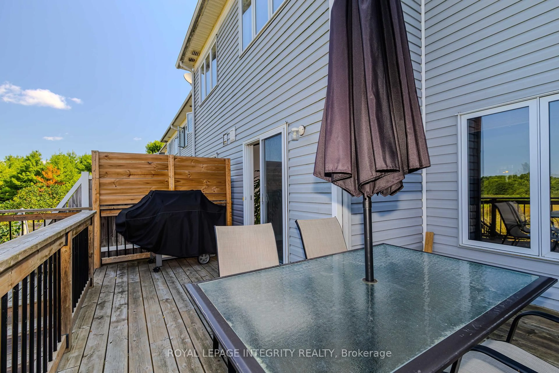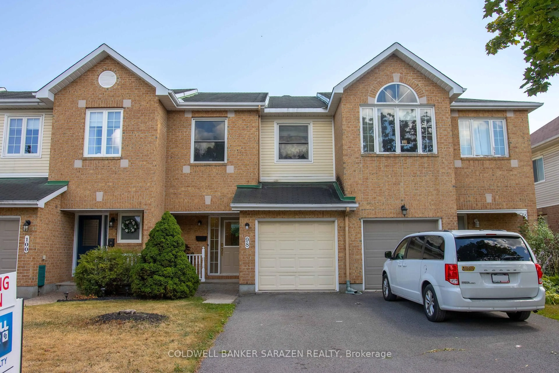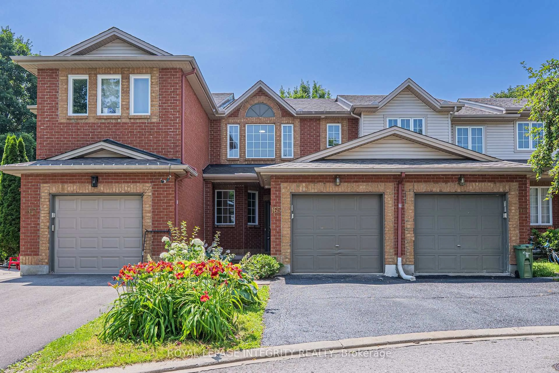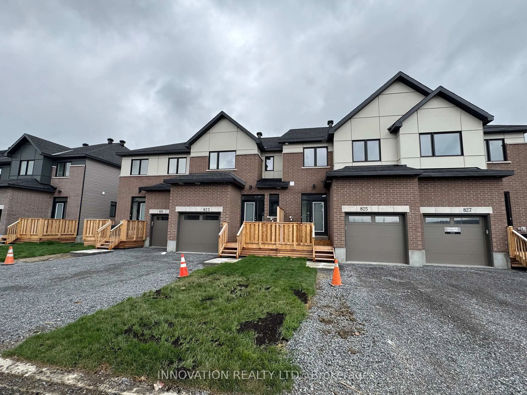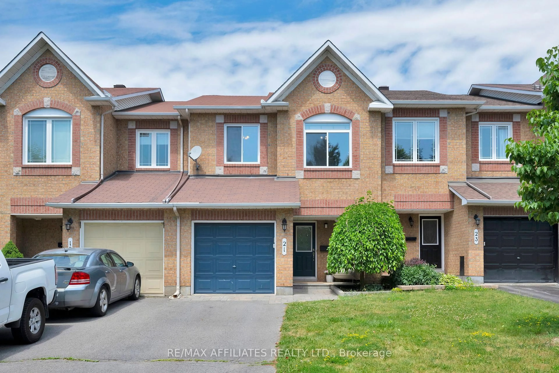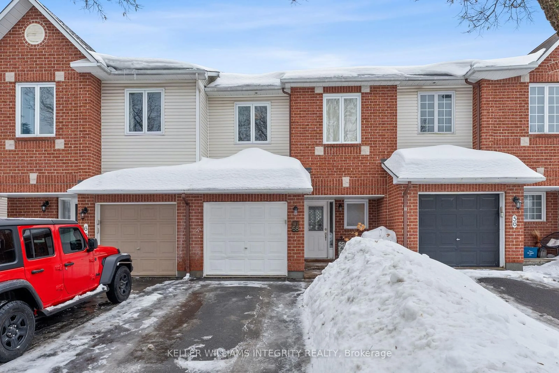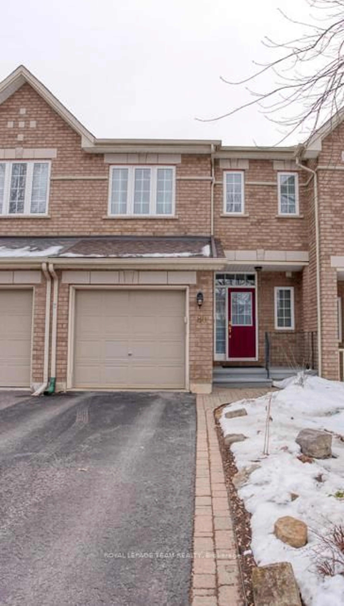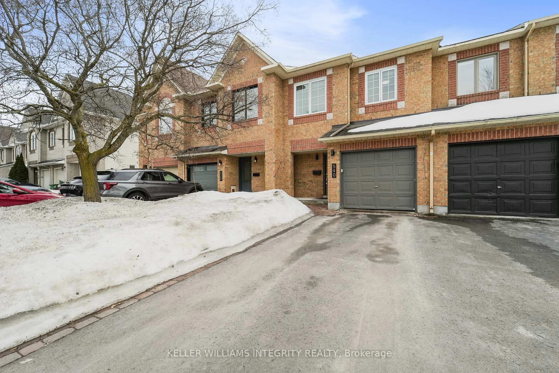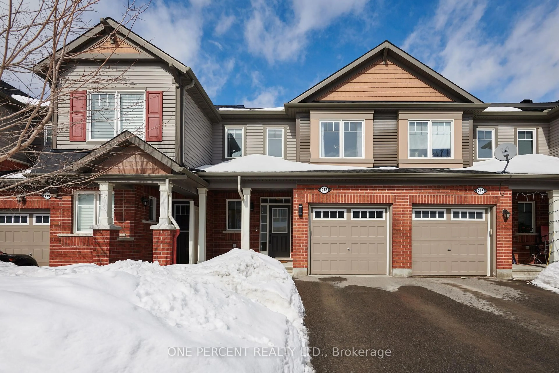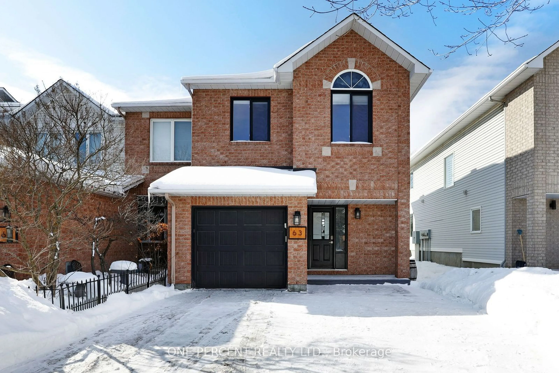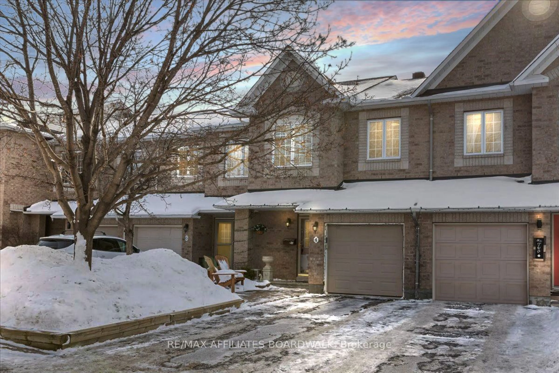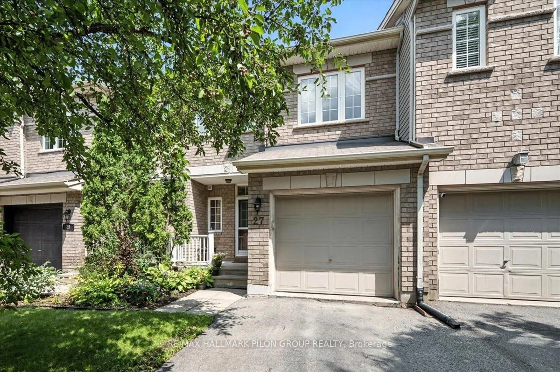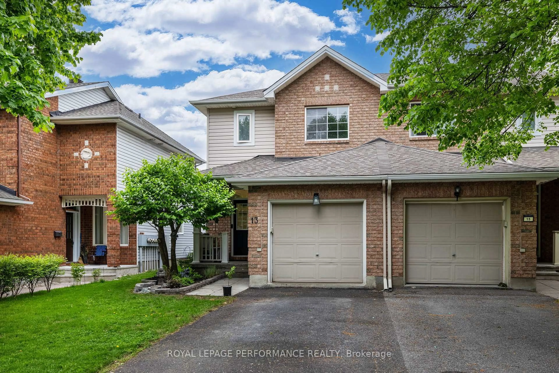218 Catamount Crt, Ottawa, Ontario K2M 0A9
Contact us about this property
Highlights
Estimated valueThis is the price Wahi expects this property to sell for.
The calculation is powered by our Instant Home Value Estimate, which uses current market and property price trends to estimate your home’s value with a 90% accuracy rate.Not available
Price/Sqft$500/sqft
Monthly cost
Open Calculator

Curious about what homes are selling for in this area?
Get a report on comparable homes with helpful insights and trends.
+7
Properties sold*
$610K
Median sold price*
*Based on last 30 days
Description
Welcome to 218 Catamount Court a remarkable end-unit townhome offering rare and beautiful views of both water and greenspace. Perfectly positioned above a well-known, wildlife-rich waterway in the heart of a stunning 56-acre park, this home offers a truly unique setting rarely found in Kanata. You have to see it to believe it.The elevated main level showcases rich hardwood floors and thoughtfully designed living and dining areas. From the kitchen and living room, enjoy breathtaking vistas of the park and waterway. Upstairs features three generously sized bedrooms and two full bathrooms. The spacious primary suite boasts serene park views, a private ensuite, and two closets including a walk-in.The backyard is far from ordinary: a deck overlooks the park, and the fenced yard is designed for low maintenance living. The basement offers extra space for whatever you want but be sure to enjoy the gas foireplace.The surrounding 56-acre park includes a scenic waterway, 2.5 km of pet-friendly walking trails, a soccer field, a children's playground, and even a skating rink in the winter. It's easy to see why residents love living in this special neighbourhood.
Property Details
Interior
Features
2nd Floor
Bathroom
2.72 x 1.51Primary
6.04 x 3.86Br
4.36 x 3.09Br
4.11 x 2.28Exterior
Features
Parking
Garage spaces 1
Garage type Attached
Other parking spaces 1
Total parking spaces 2
Property History
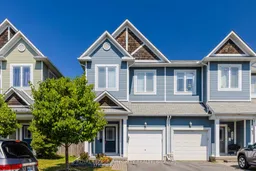 49
49