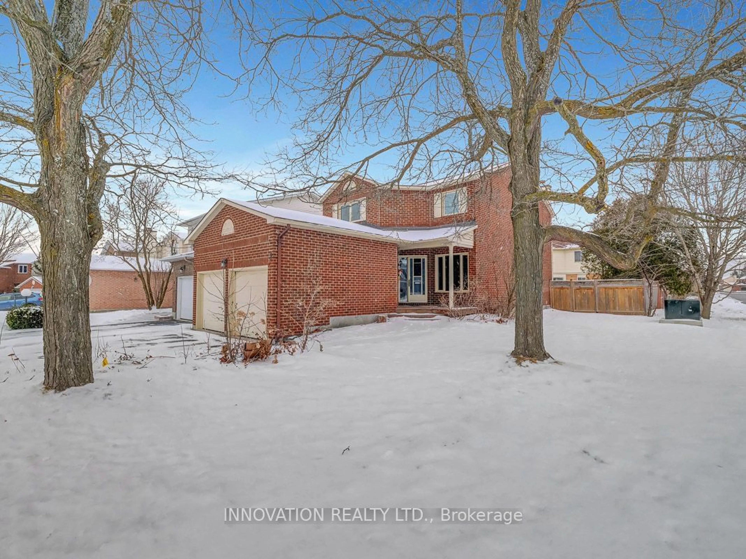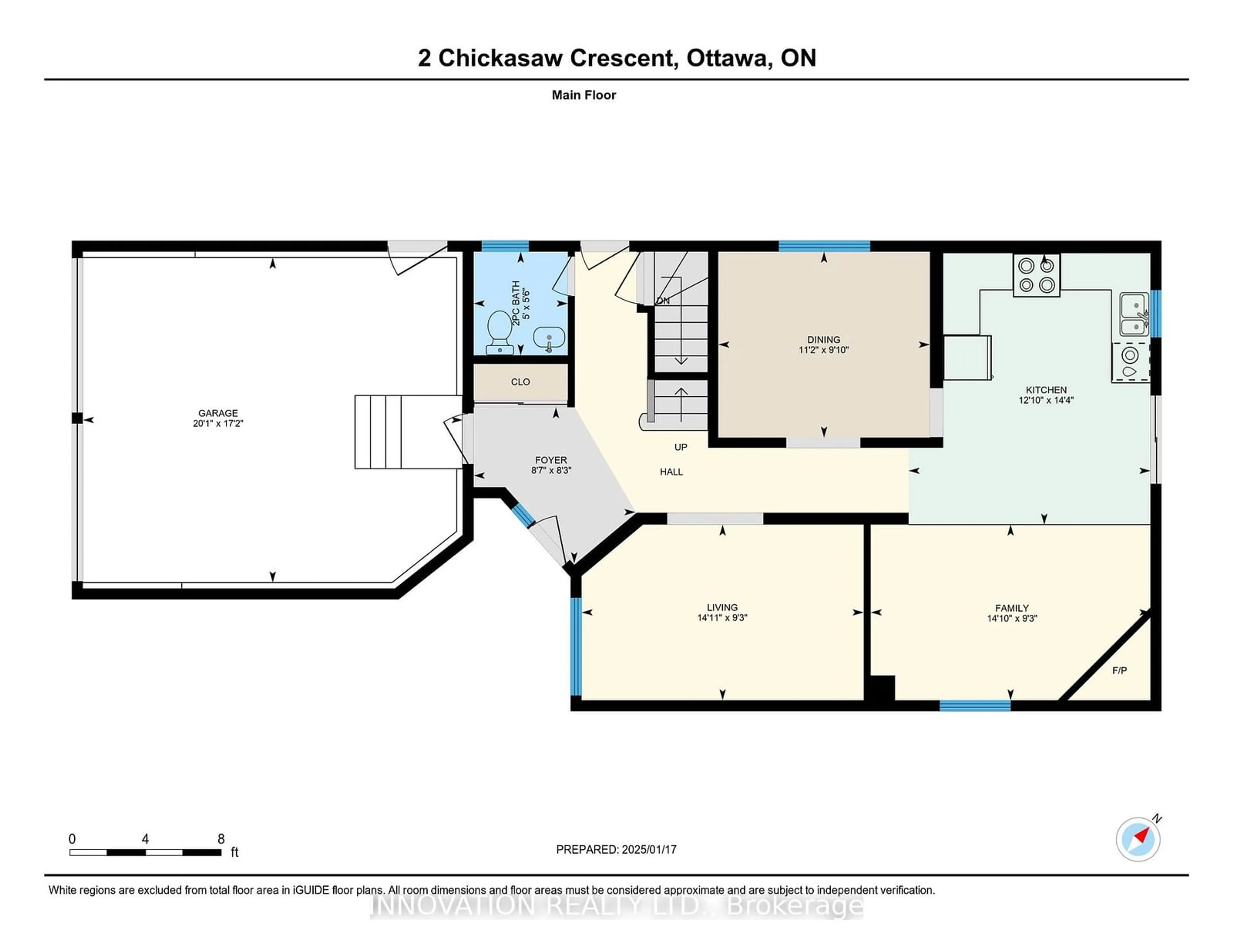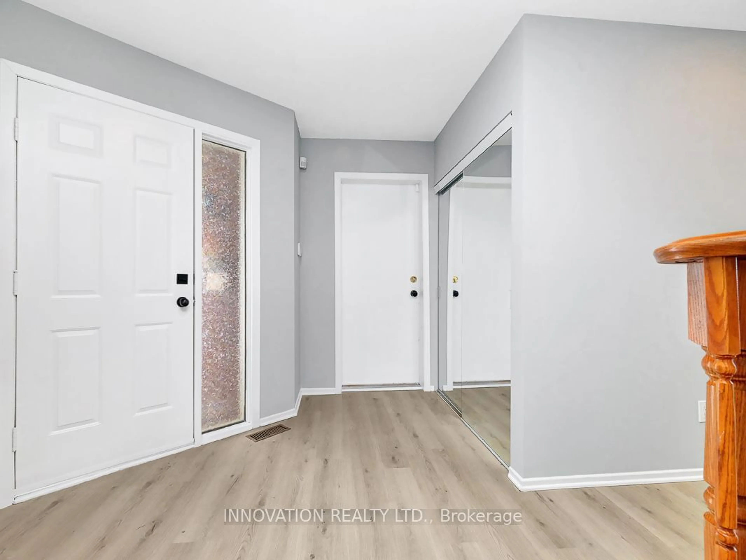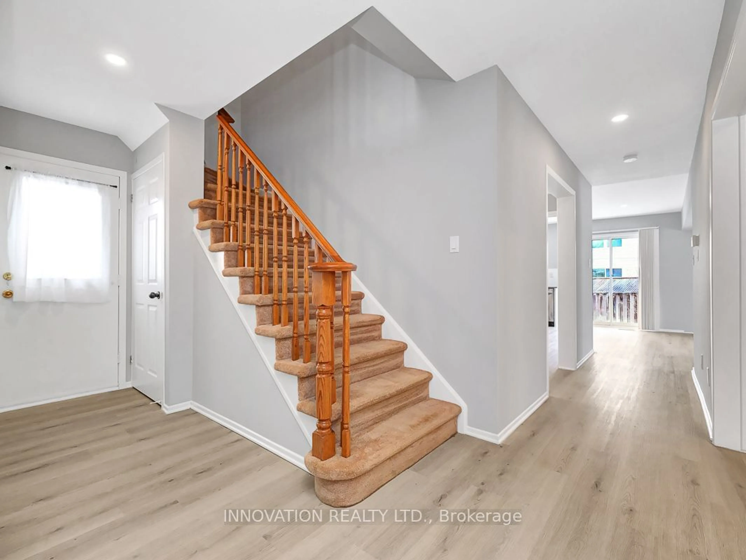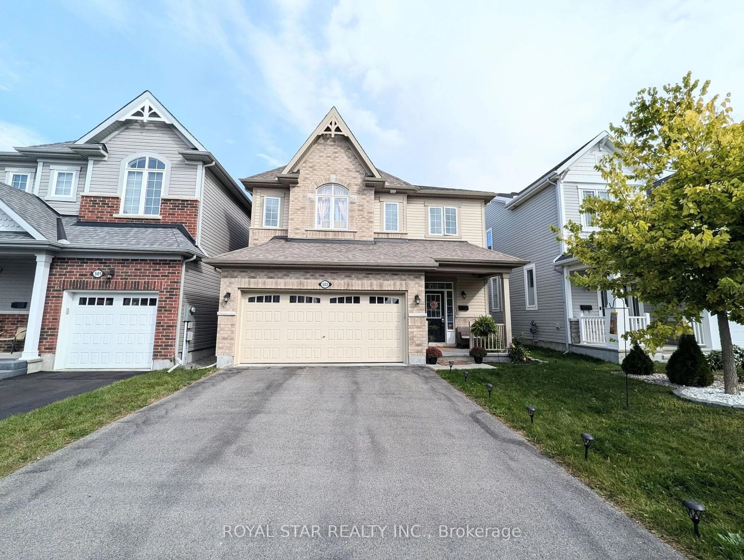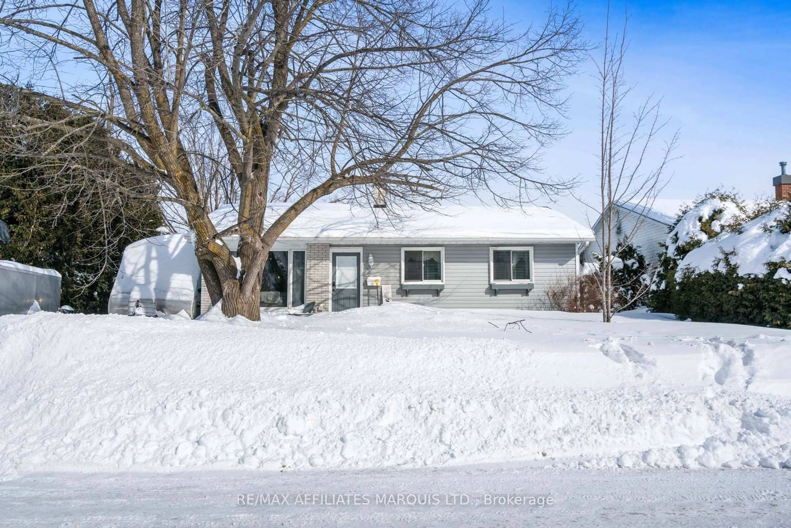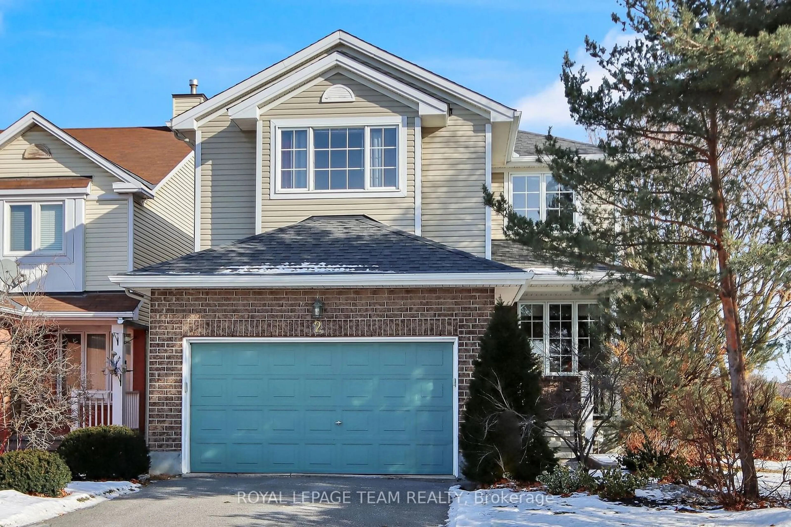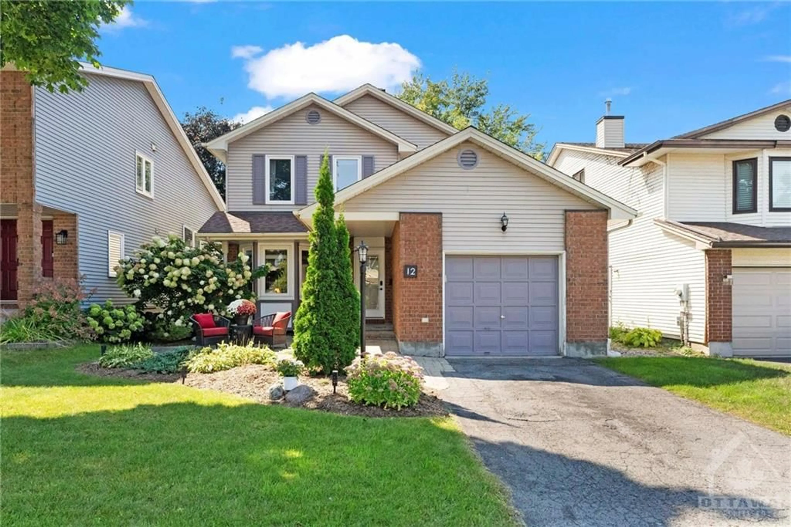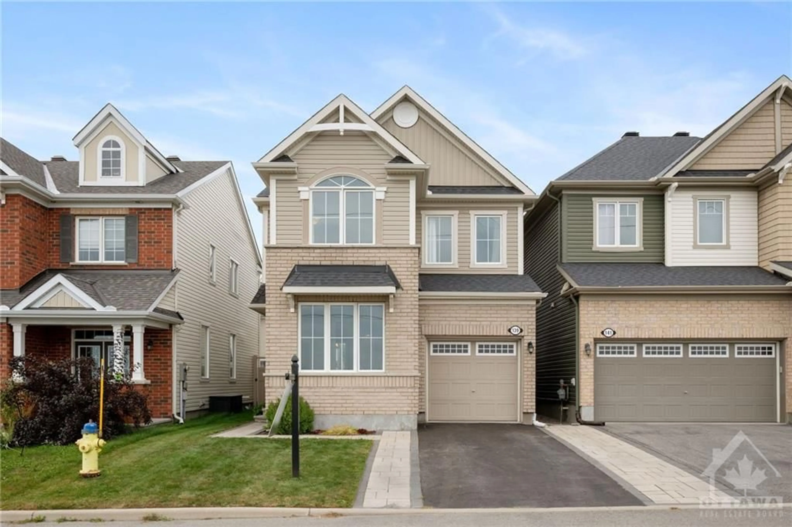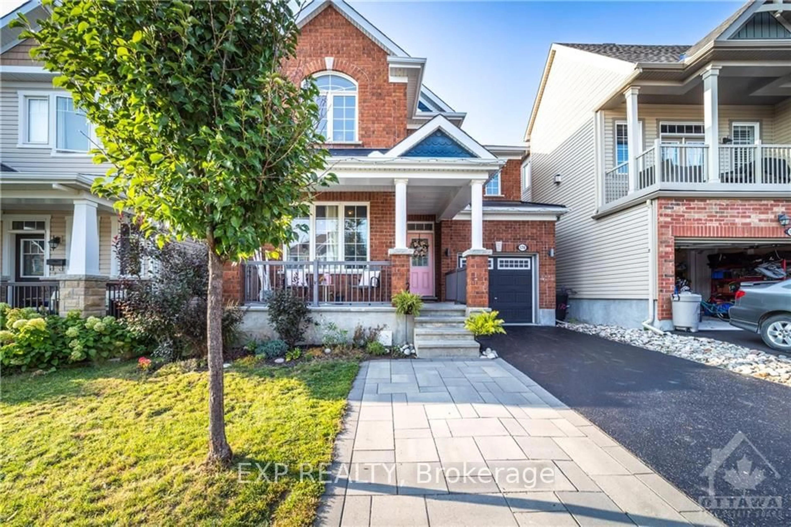2 CHICKASAW Cres, Kanata, Ontario K2M 1M3
Contact us about this property
Highlights
Estimated ValueThis is the price Wahi expects this property to sell for.
The calculation is powered by our Instant Home Value Estimate, which uses current market and property price trends to estimate your home’s value with a 90% accuracy rate.Not available
Price/Sqft$472/sqft
Est. Mortgage$3,478/mo
Tax Amount (2024)$4,617/yr
Days On Market40 days
Description
Welcome to 2 Chickasaw Crescent! This stunning 4-bedroom, 3-bathroom detached home is ideally situated on a premium corner lot, offering space and privacy for your family. Step inside to discover a beautiful, bright main floor featuring new vinyl flooring flowing seamlessly throughout the living areas. The kitchen is a joy to cook and entertain in, and even has space for a large island or eating area. The main floor family room adds a comfortable relaxation space with a cozy wood-burning fireplace that creates a warm and inviting atmosphere. Upstairs, you'll find a stylish bathroom and four generously sized bedrooms, providing ample space for family and guests. The vast primary bedroom with a three-piece ensuite and large walk-in closet is a perfect retreat to replenish yourself after a long day. The lower level recreation room is large enough to accommodate several areas for games, movies or a fitness area. Outside, the tranquil and spacious fenced backyard is your oasis, complete with an interlock patio and tasteful gardens that is perfect for outdoor gatherings or quiet evenings under the stars. This property boasts outstanding features both inside and out, making it a true gem. Enjoy easy access to Highways 416 and 417, as well as proximity to the Trans Canada trails, parks, NCC pathways, schools, restaurants, and shops. Additional highlights include a furnace installed in 2017, a partially replaced roof in 2018, and a new fence in 2018. Don't miss the opportunity to make this exceptional home yours! Some images are digitally staged. There is a 24-hour irrevocable on all offers. A quick closing is available.
Property Details
Interior
Features
Bsmt Floor
Rec
3.94 x 6.81Exterior
Features
Parking
Garage spaces 2
Garage type Attached
Other parking spaces 2
Total parking spaces 4
Property History
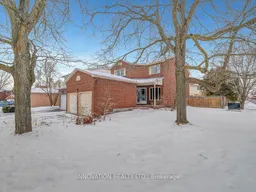 23
23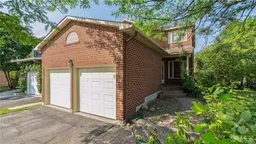
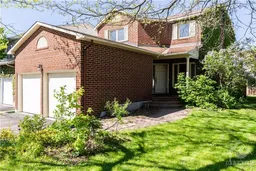
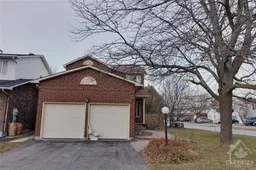
Get up to 0.5% cashback when you buy your dream home with Wahi Cashback

A new way to buy a home that puts cash back in your pocket.
- Our in-house Realtors do more deals and bring that negotiating power into your corner
- We leverage technology to get you more insights, move faster and simplify the process
- Our digital business model means we pass the savings onto you, with up to 0.5% cashback on the purchase of your home
