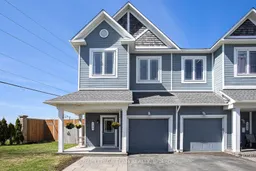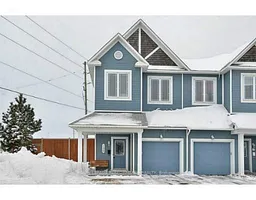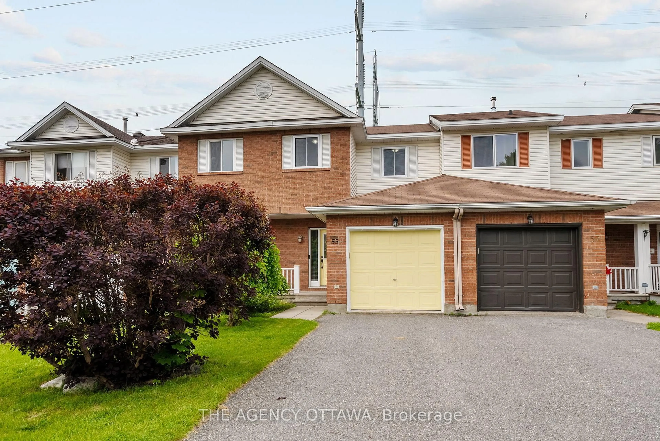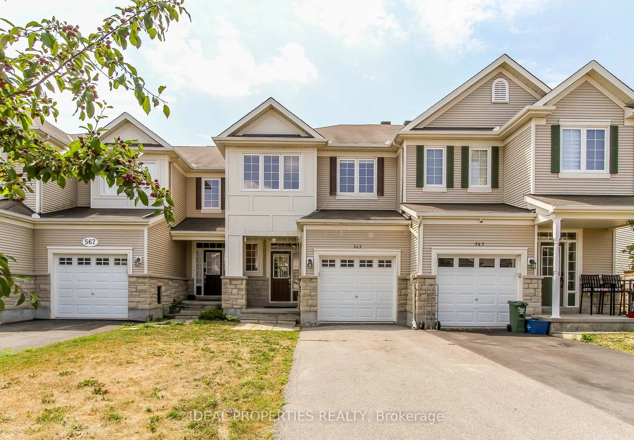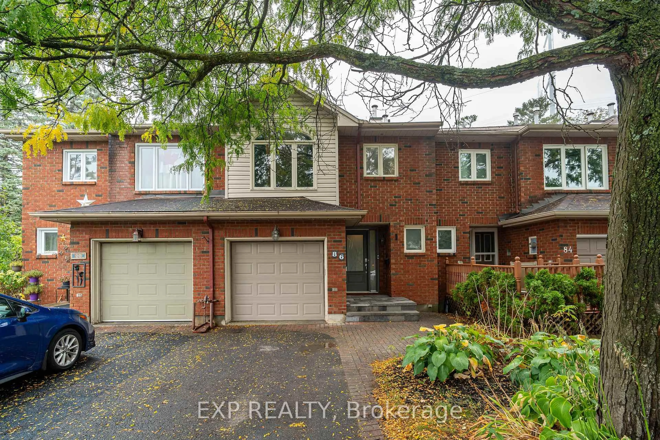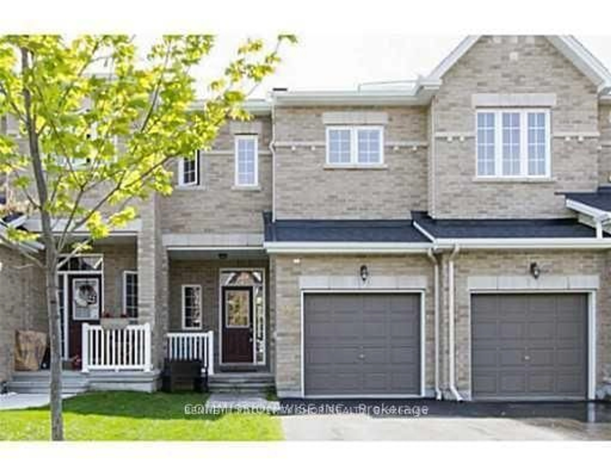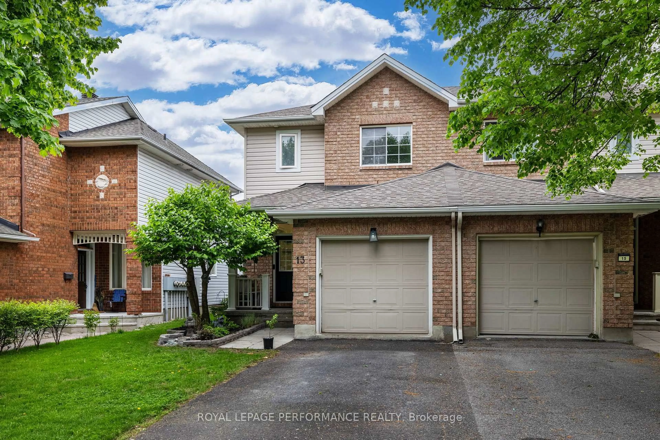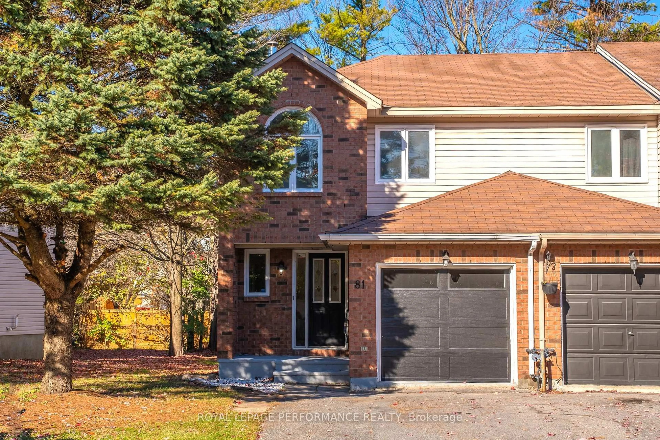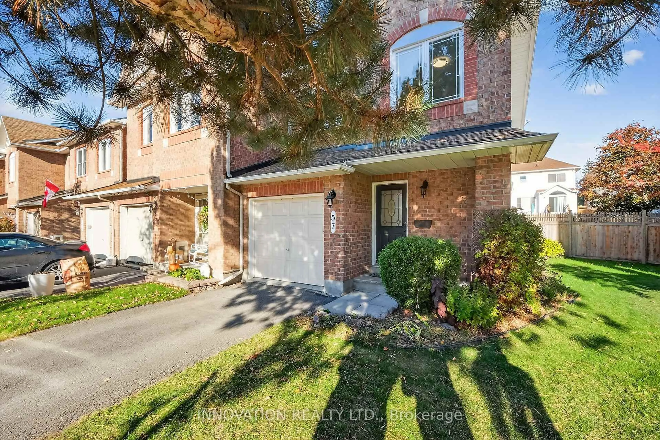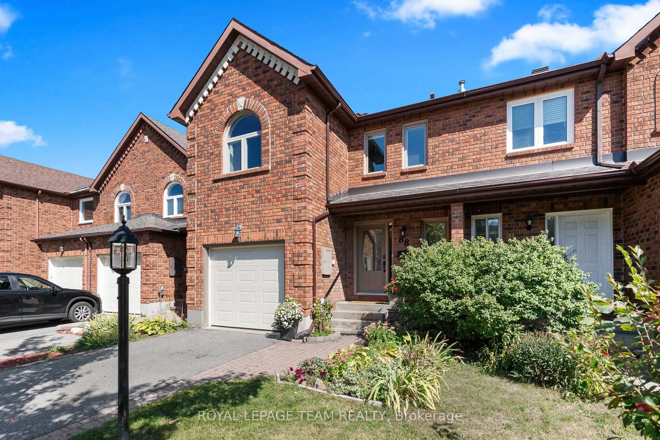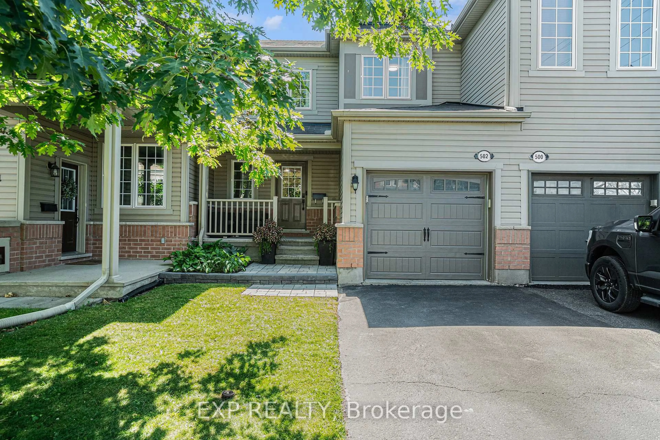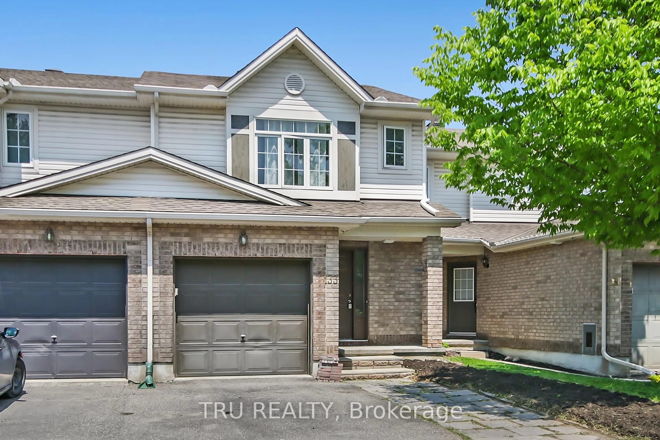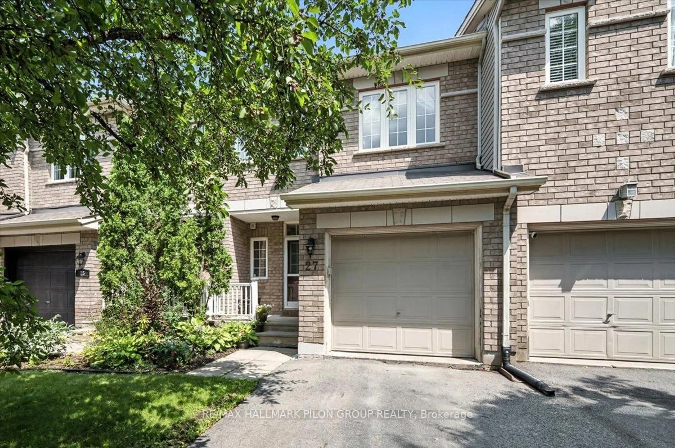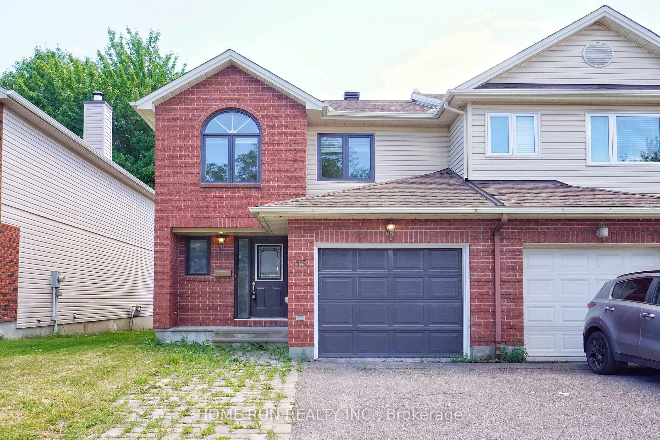Welcome to 130 Freeport Drive, a sun-filled freehold end-unit townhome in the heart of Emerald Meadows/Trailwest. This beautifully maintained 3-bedroom, 3-bath Minto Vermont II model offers spacious, functional living with tasteful updates and extra natural light from additional side windows. The main floor features hardwood flooring, an eat-in kitchen with ample cabinetry, and formal living and dining rooms. Upstairs youll find three well-sized bedrooms including a large primary suite with walk-in closet, second closet, and private 4-piece ensuite. The finished basement adds a cozy family room with gas fireplace, laundry area, and great storage. Step outside to a private deckperfect for relaxing or entertaining. Additional highlights include inside-entry garage, central A/C, updated fixtures, and neutral tones throughout. Located on a quiet street near parks, trails, transit, shopping, and great schools, with easy access to Hope Side Road and Eagleson. A fantastic opportunity in one of Kanatas most sought-after neighbourhoods.
Inclusions: stove, washer, dryer, refrigerator, dishwasher, hoodfan
