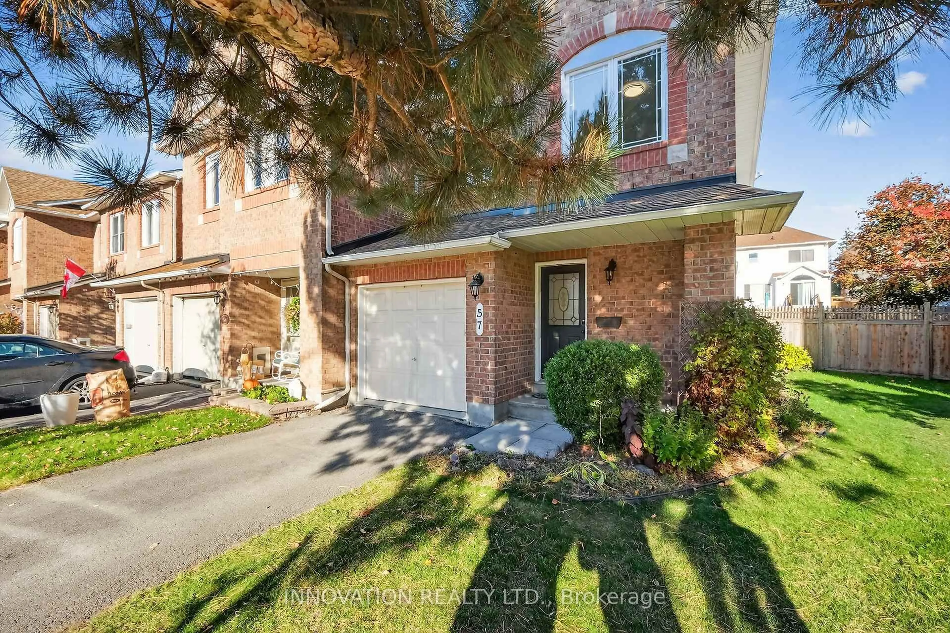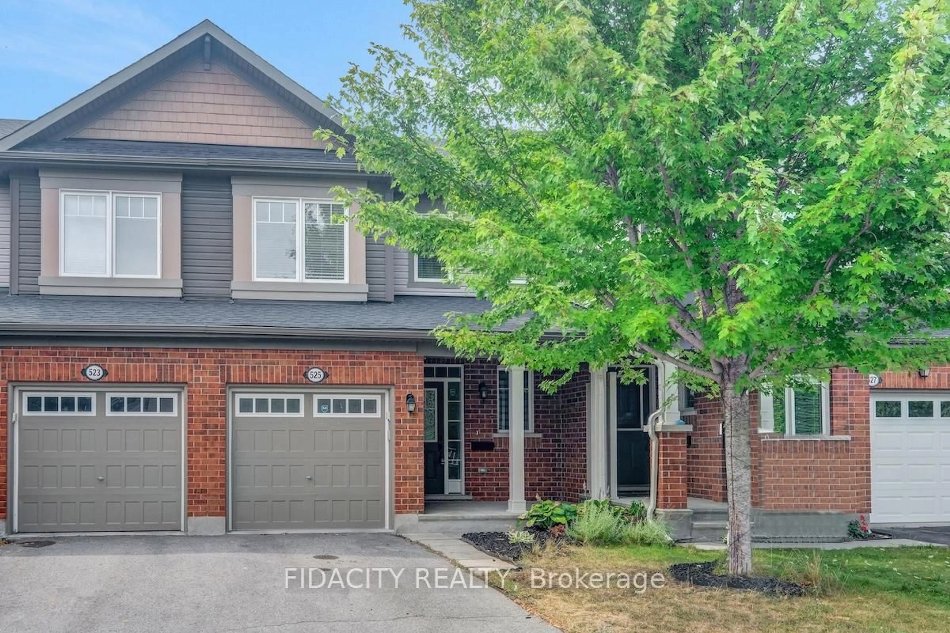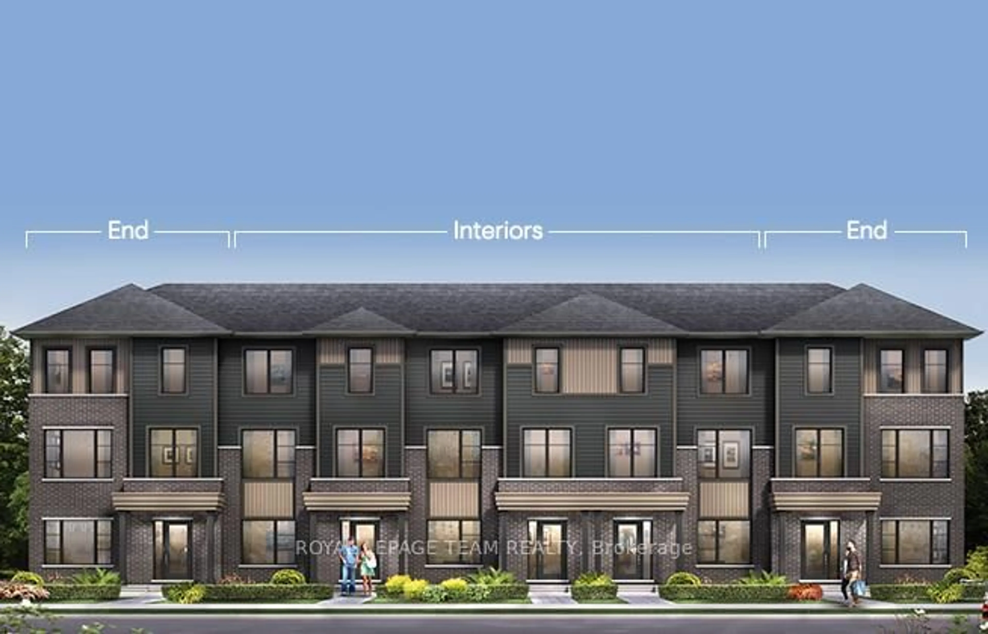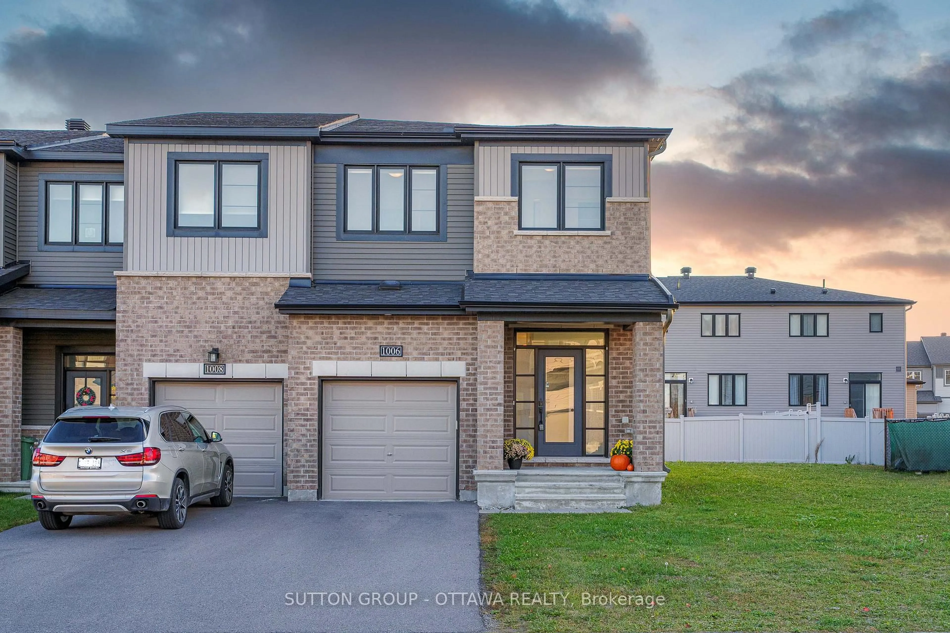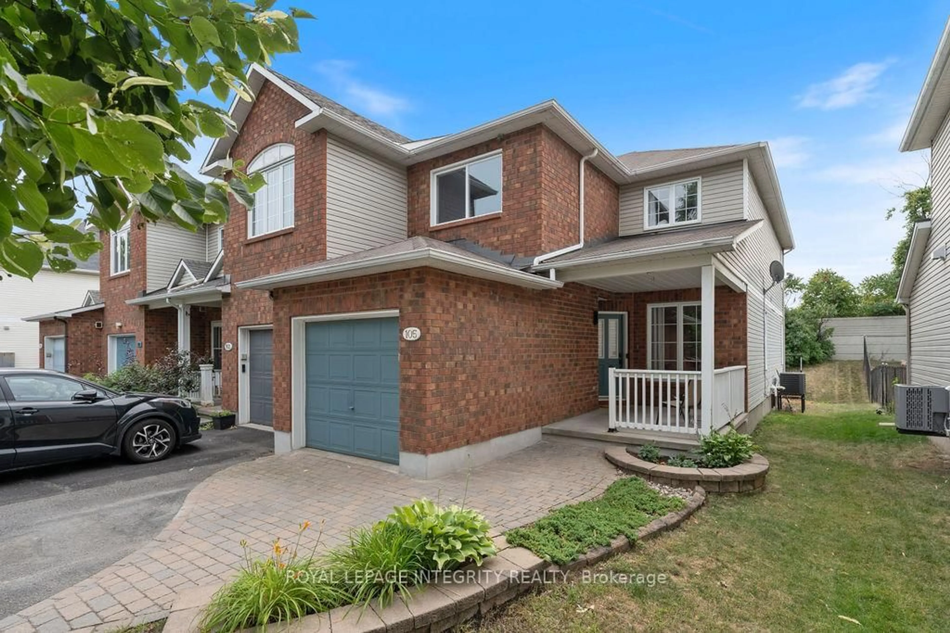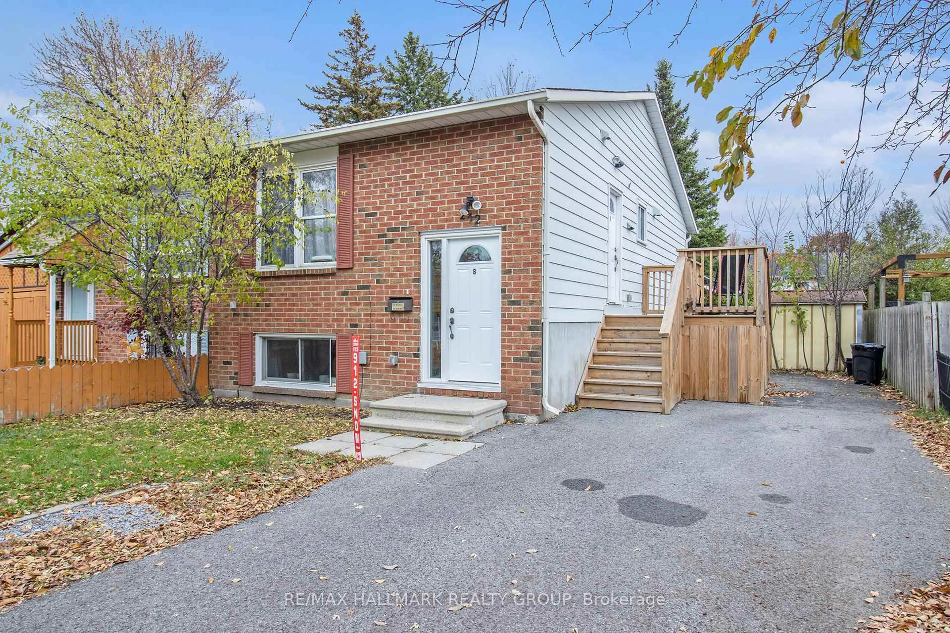Stunning end-unit townhouse nestled in the Bridlewood community of Kanata. This beautifully renovated home sits on an extra-deep lot surrounded by mature trees, offering ultimate privacy. Features 3+1 bedrooms, 4 bathrooms, and a fully finished basement complete with a kitchenette, perfect for guests, extended family, or rental income. The front of the home boasts an extended stone driveway providing total of 5 parking space. The main level is designed for both elegance and functionality. The welcoming foyer leads to a bright living room with massive windows, brand-new flooring, updated pot lights, and modern light fixtures, creating a warm and inviting atmosphere. The chefs dream kitchen is located to the left and showcases new quartz countertops, rich millwork cabinetry, stainless steel appliances, and a breakfast area ideal for casual dining. The formal dining room is situated at the back and overlooks the private backyard. Upper level highlighting 3 spacious bedrooms and 2full bathrooms. The primary bedroom features a large walk-in closet and a large ensuite bathroom. The fully finished lower level adds valuable living space, including a recreation room, an additional bedroom, a full bathroom, a kitchenette, laundry area, and plenty of storage. Step outside to your private backyard: fully fenced and completed with an interlock patio, surrounded by mature trees for privacy. This home is located within the boundaries of St. James School, Bridlewood Community Elementary School, Glen Cairn Public School, Holy Trinity High School, and A.Y. Jackson Secondary School. Just 100m to nearby trails and Bridlewood Core Park, which offers a soccer field and basketball court. Convenience Store and restaurant only 200m away, and within 5 min drive to gym, Metro, Superstore, Walmart, and more. Move-in ready with flexible closing available. Fence: 2023, Roof: 2020, Furnace + AC: 2019. Annual association fee $100 the two tree lots.
Inclusions: Washer, dryer, stove, fridge, microwave, dishwasher
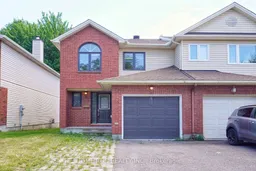 33
33

