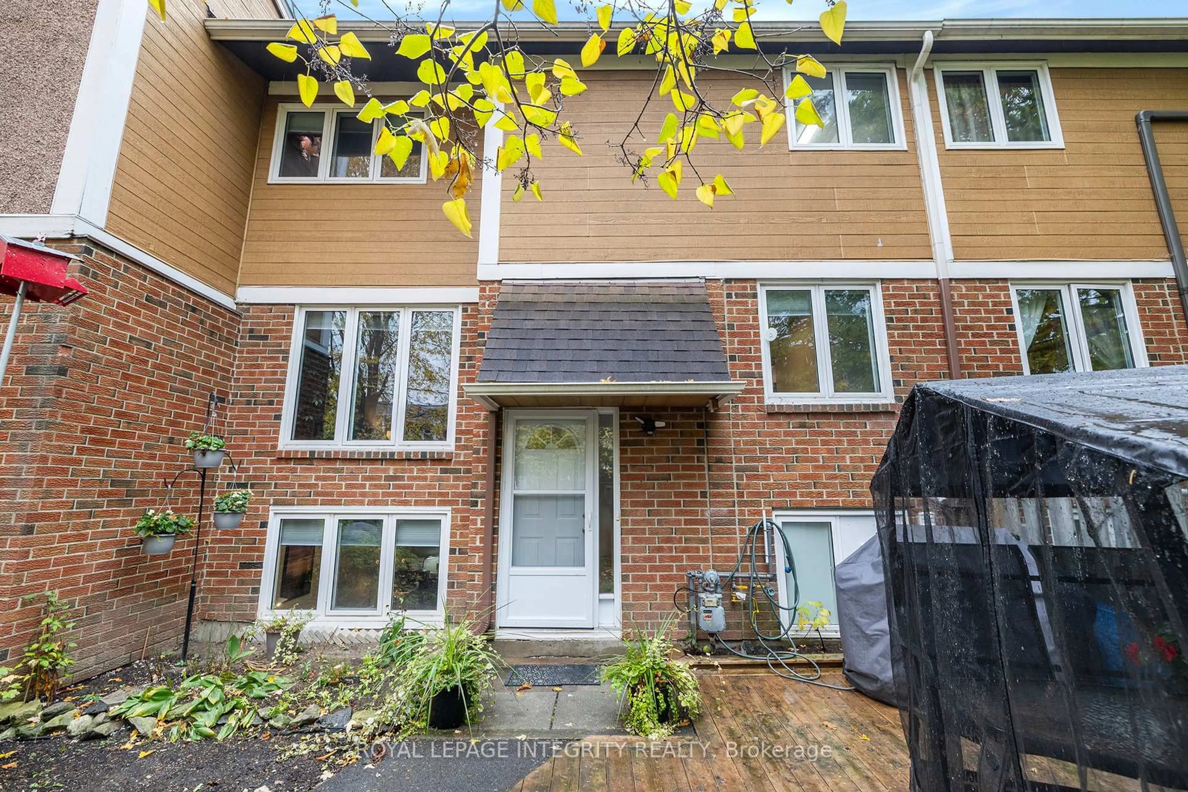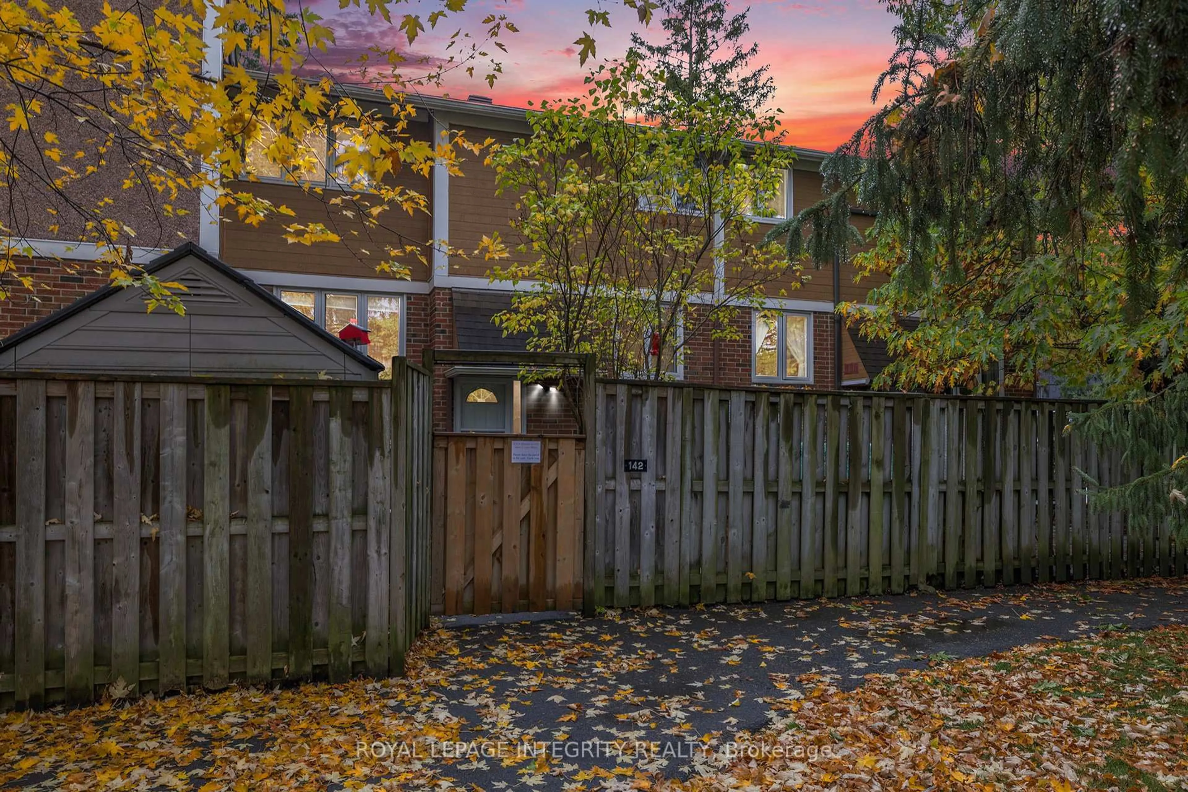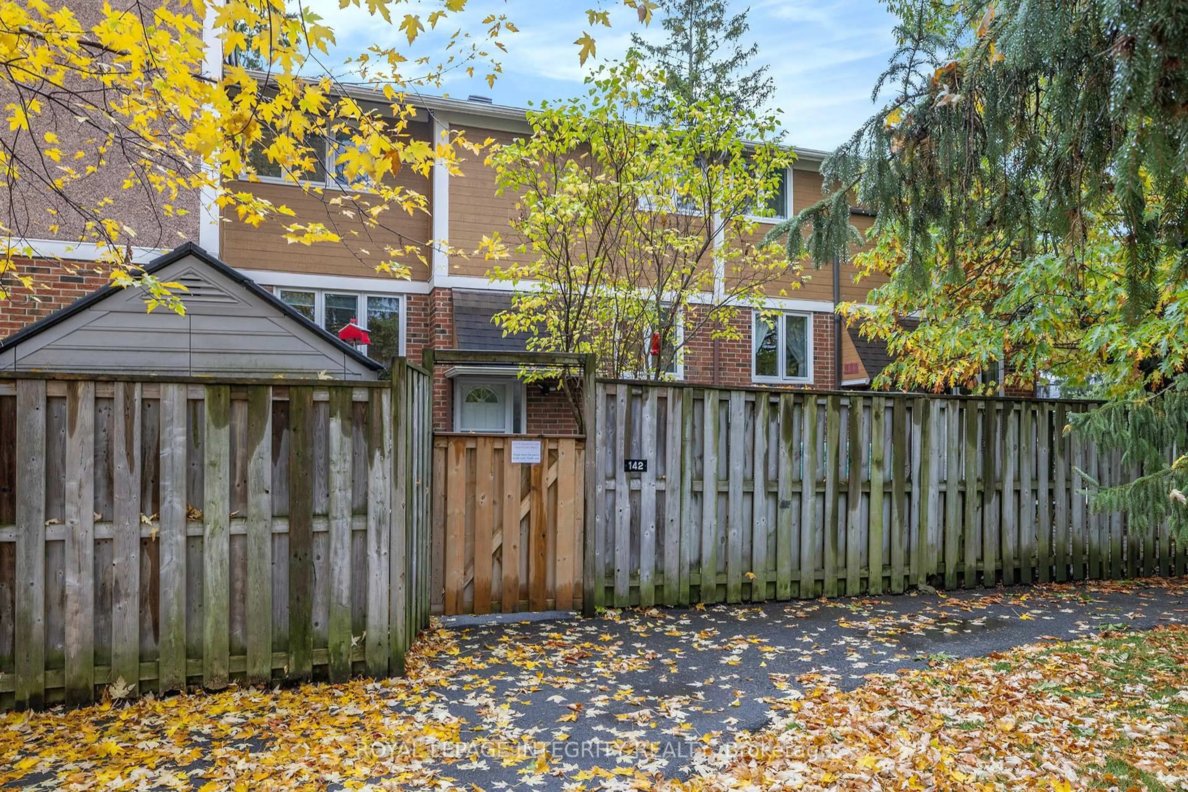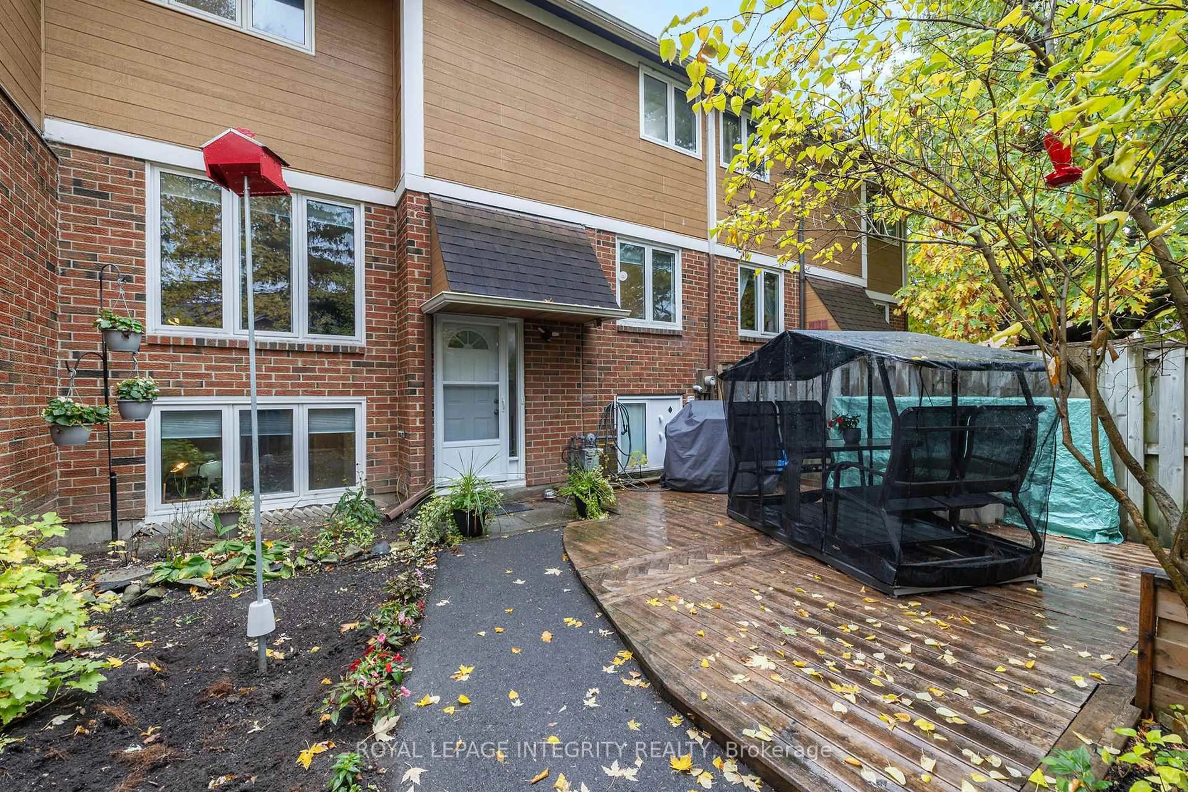142 Salter Cres #69, Kanata, Ontario K2K 1Y8
Contact us about this property
Highlights
Estimated valueThis is the price Wahi expects this property to sell for.
The calculation is powered by our Instant Home Value Estimate, which uses current market and property price trends to estimate your home’s value with a 90% accuracy rate.Not available
Price/Sqft$343/sqft
Monthly cost
Open Calculator

Curious about what homes are selling for in this area?
Get a report on comparable homes with helpful insights and trends.
+4
Properties sold*
$415K
Median sold price*
*Based on last 30 days
Description
Welcome to this move-in ready row condo in the heart of Kanata - an incredible opportunity for first-time home buyers. Offering over 1,000 sq. ft. of living space above grade, this home combines comfort, practicality, and a fantastic location close to schools, parks, and shopping. Inside, you'll find a bright and inviting layout with a well-designed kitchen featuring plenty of cupboard space - perfect for keeping everything neatly organized. The open living and dining area creates a warm setting for relaxing or entertaining. Upstairs, there are two generously sized bedrooms, while the finished lower level includes a versatile third bedroom or office, a second bathroom, and convenient cold storage. Step outside and enjoy the privacy of a fully fenced front yard - an ideal spot for morning coffee, barbecues, or a safe play space for children. This home offers excellent value, combining thoughtful updates with a layout that suits today's lifestyle. Perfect for families starting their journey into homeownership, it's a chance to secure your dream home in one of Ottawa's most desirable communities. Close to shopping, transit and highway. Bicycle paths of the NCC starts at this condominium community giving access to downtown and more. Be sure to check out the 3D walkthrough!
Property Details
Interior
Features
Main Floor
Living
2.99 x 5.21Dining
2.0 x 3.48Kitchen
2.54 x 5.98Exterior
Parking
Garage spaces -
Garage type -
Total parking spaces 1
Condo Details
Inclusions
Property History
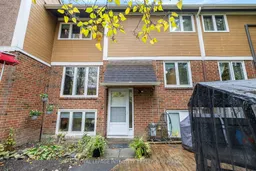 31
31