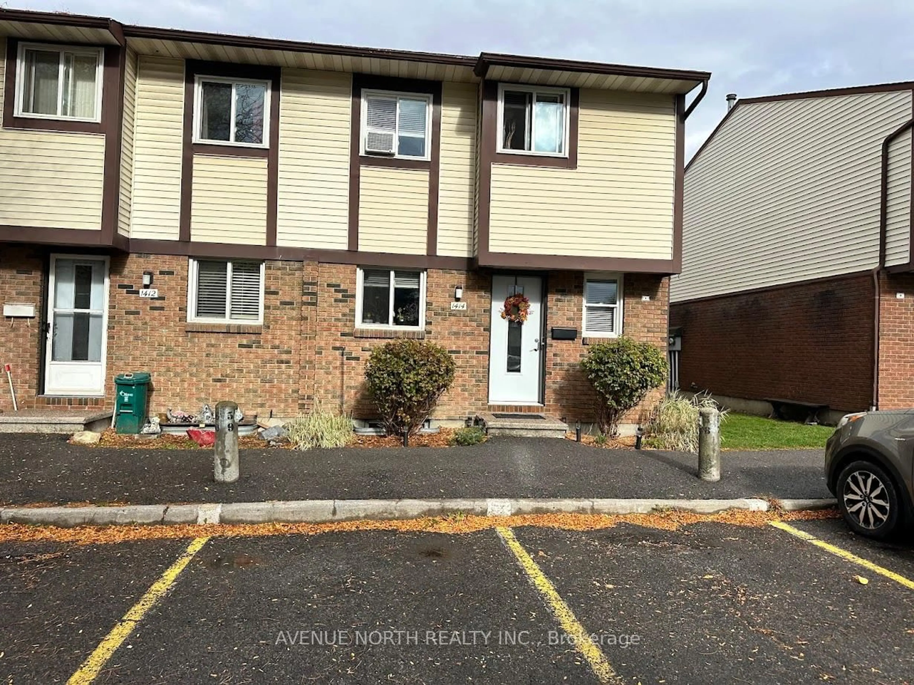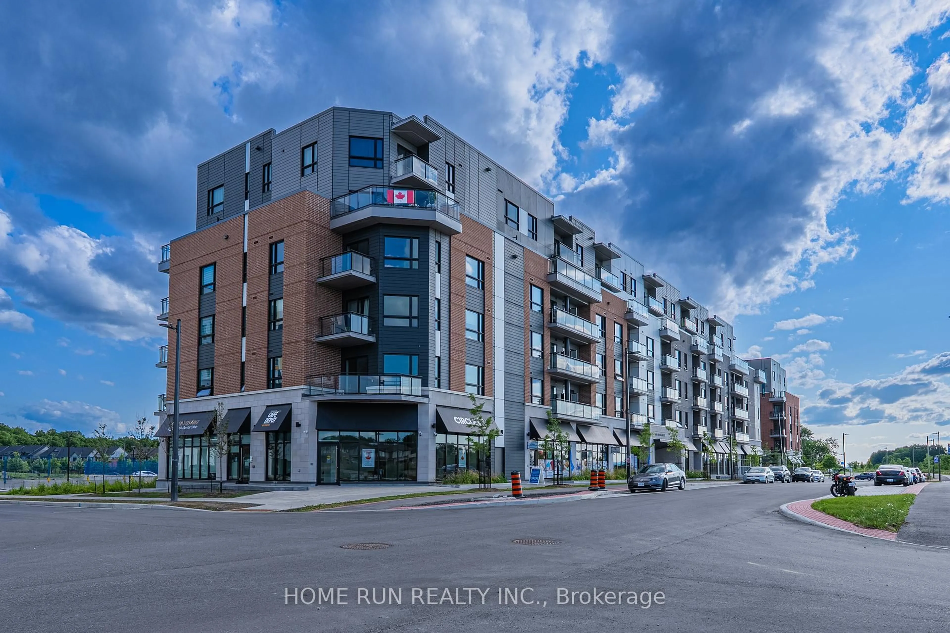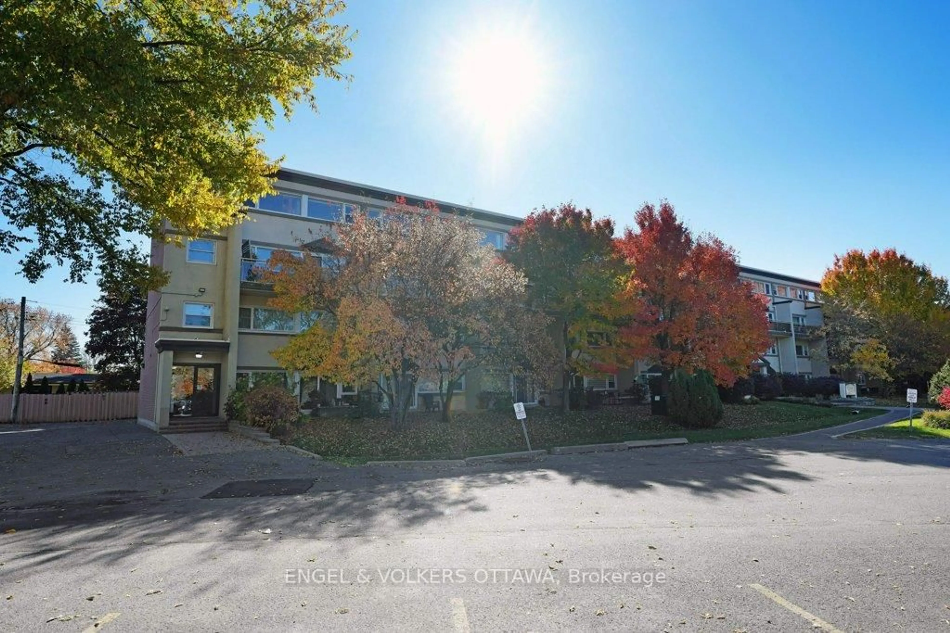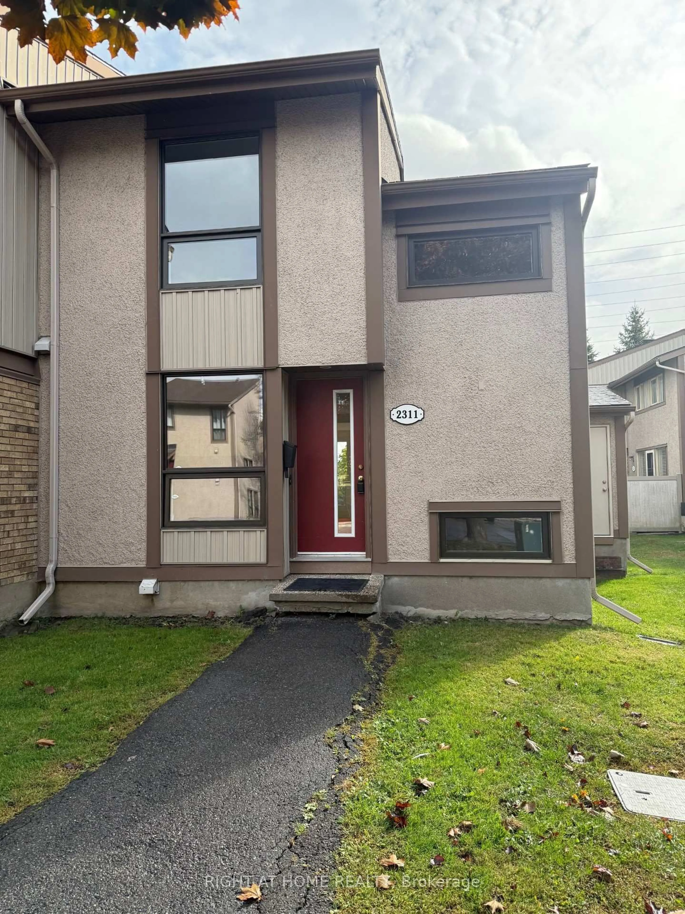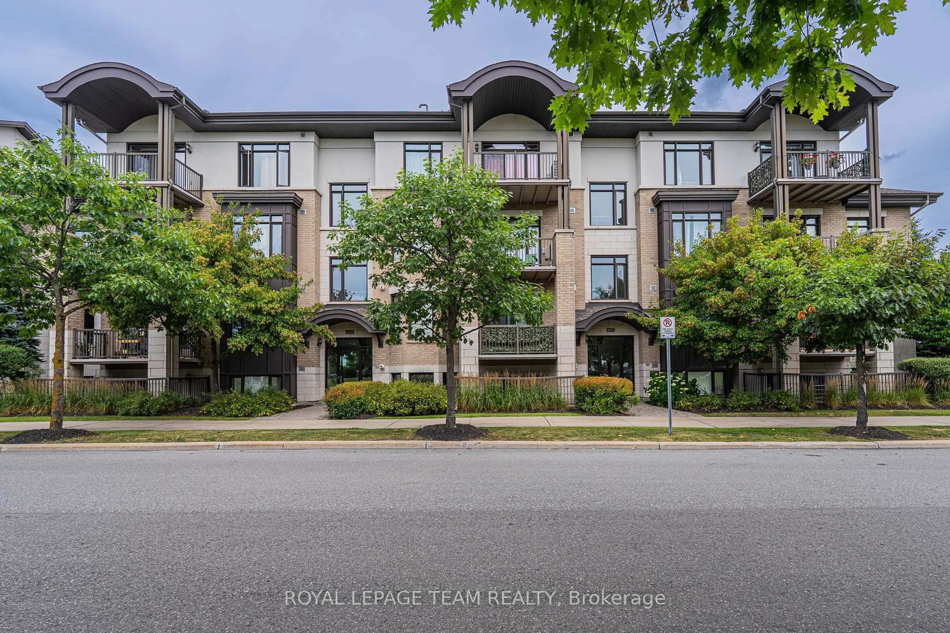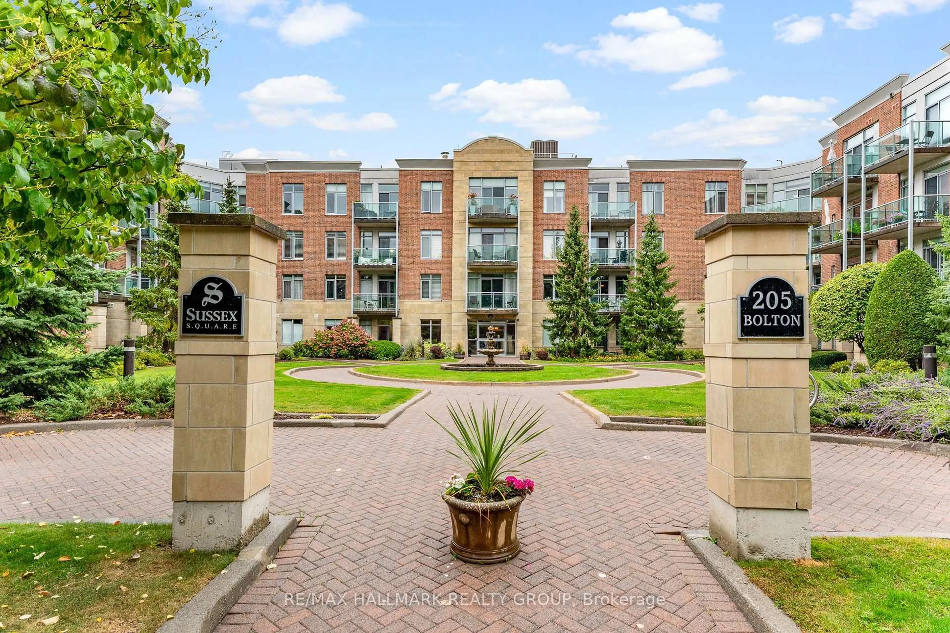Tucked away in a peaceful enclave backing onto NCC greenspace, The 'Mayflower' is a fully renovated 2bd, 2bth end unit terrace home offering a rare blend of privacy & luxury. Every corner has been elevated w/ premium finishes. The tiled foyer w/ full-length mirror & custom shelving leads to the open concept main lvl & modern 2pc powder room w/ undermount sink & natural light. The open-concept living/dining area flows effortlessly, accented by a corner gas fireplace w/ stone surround, driftwood accent wall & gallery lighting t/o, perfect for displaying treasured art. Custom upper cabinetry offers stylish storage above the dining area. The kitchen is a design statement, feat. quartz counters, luxe stacked stone tile backsplash & bespoke cabinetry w/ soft-close drawers, pot&pan pullouts & wood-trim accents. Enjoy premium SS appliances incl. Bosch gas stove & dw, Allure hood fan & Fisher & Paykel fridge. Raised seating & stunning hanging light fixture above adds both function & flair. A glass-panel door opens to the byard, landscaped w/ interlock patio & decorative rockwork, a private retreat w/ future-forward urban access. Enjoy the upcoming tree-lined & landscaped walkway courtesy of LRT improvements (Just ask for our info package w/ renderings), your new lifestyle awaits. The LL offers high-end Fabrica carpeting & premium underpad. Bedroom 1 overlooks the common area w/ a large window & custom ledges. The office/den area offers versatility w/ pot lights & enough space to transform into an office, fitness or media area. The luxe 4pc bath feat. a double vanity, glass tile b/splash, heated floors & dual storage closets. The primary offers 3 windows, crown moulding, built-in closet organizers & integrated ceiling speaker. T/o also incl. upgraded LED lighting, high-end paint & new baseboards. Dedicated parking directly in front (#80). Access to amazing amenities, mins to Westboro, the future New Orchard LRT station & Lincoln Fields LRT + OC Transpo, this IS city living!
Inclusions: Refrigerator, Stove, Dishwasher, Clothes Washer & Dryer.
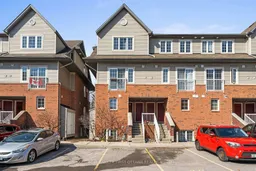 39
39

