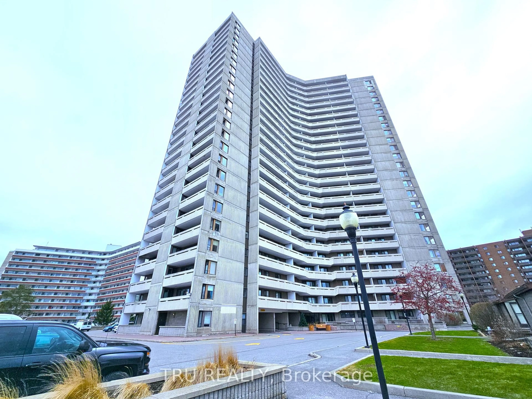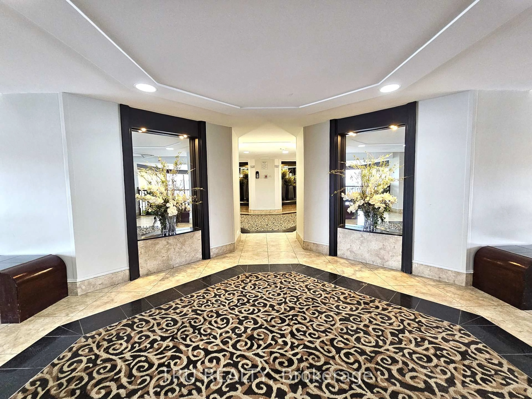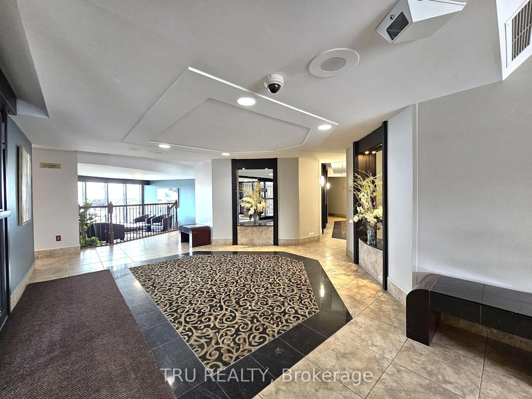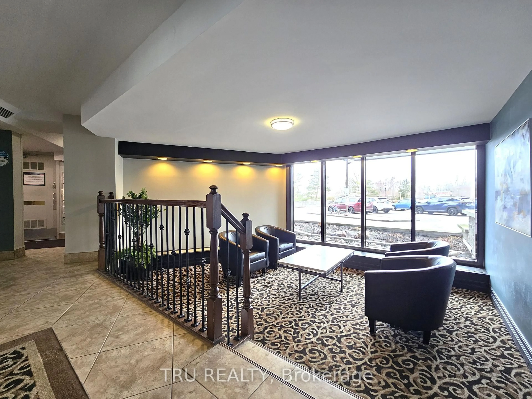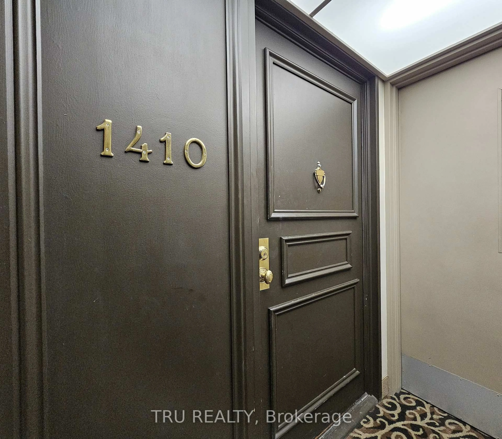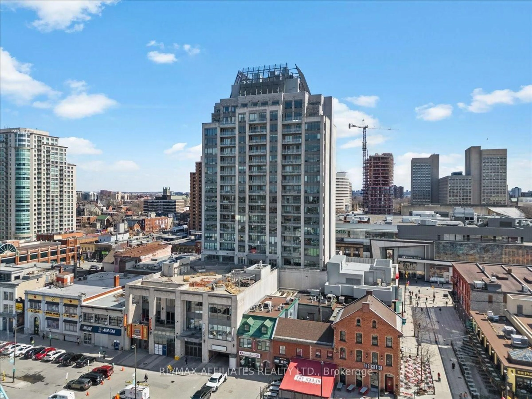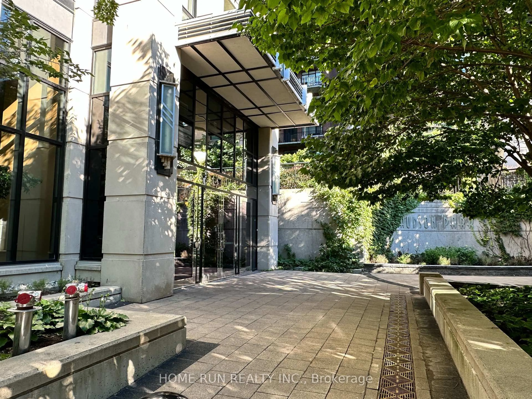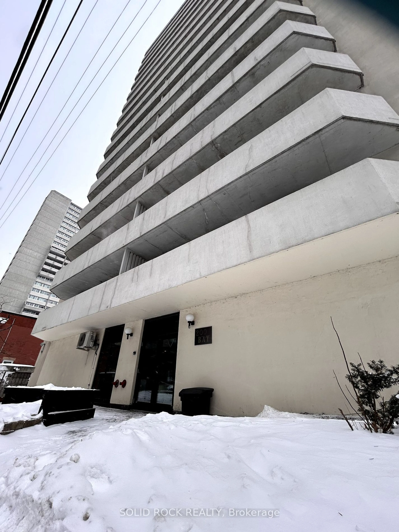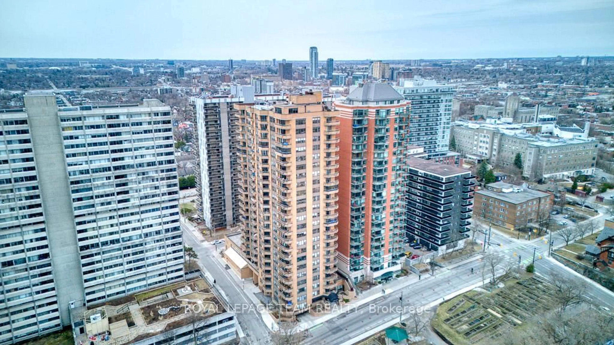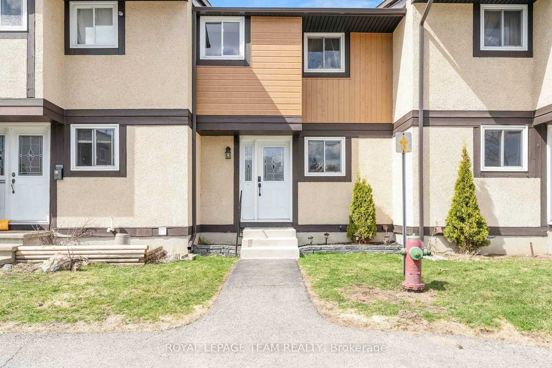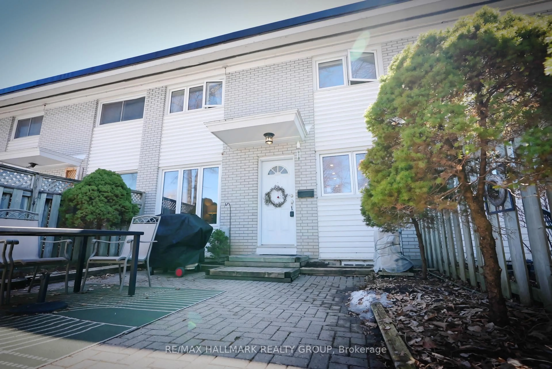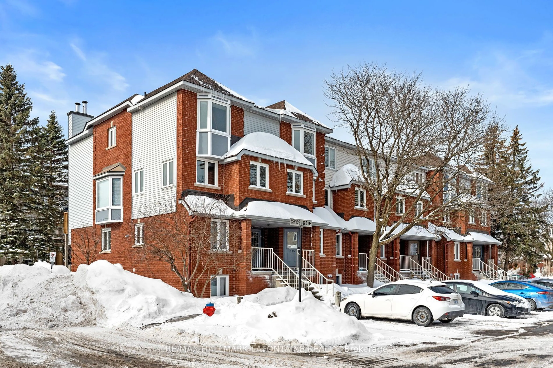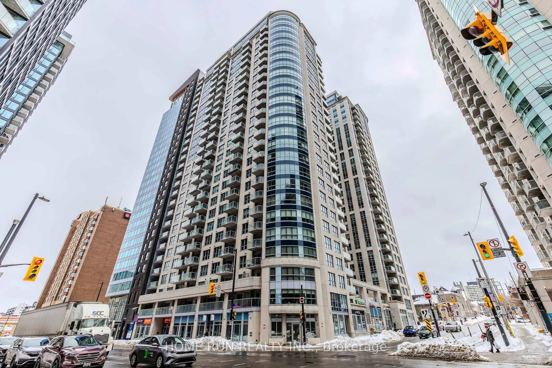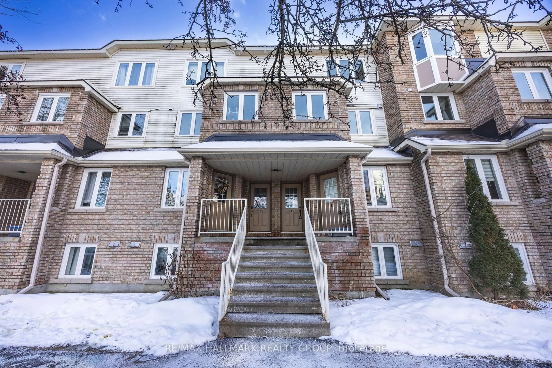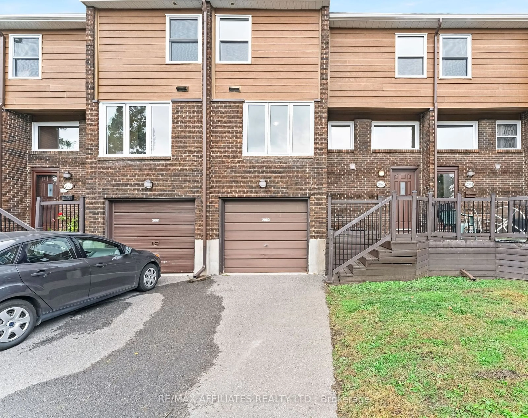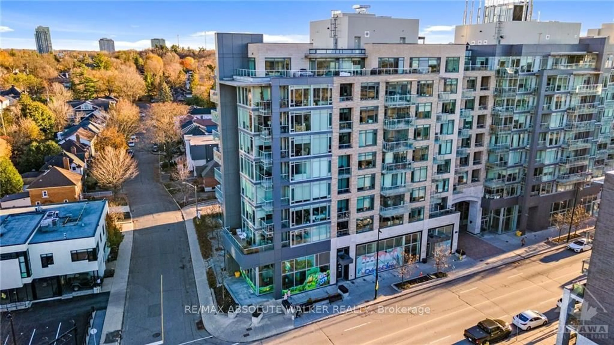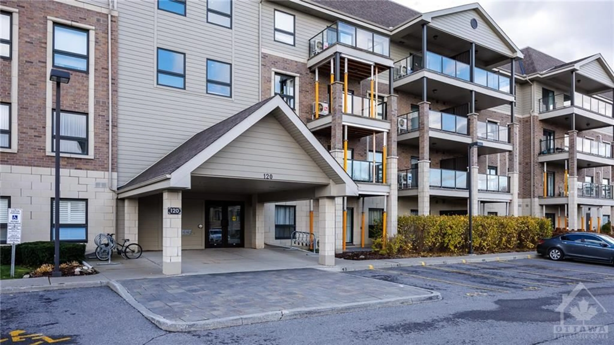1081 AMBLESIDE Dr #1410, Ottawa, Ontario K2B 8C8
Contact us about this property
Highlights
Estimated ValueThis is the price Wahi expects this property to sell for.
The calculation is powered by our Instant Home Value Estimate, which uses current market and property price trends to estimate your home’s value with a 90% accuracy rate.Not available
Price/Sqft$421/sqft
Est. Mortgage$1,975/mo
Maintenance fees$1109/mo
Tax Amount (2024)$3,271/yr
Days On Market2 days
Description
Come and explore this stunning 3-bedroom condo, a rare find in this sought-after building! Offering incredible views of the Ottawa River from the 14th floor, this unit offers a spacious layout and the living space is bathed in an abundance of natural sunlight. It also features an enclosed formal dining room that can easily serve as a den or home-office / study-room, providing a versatile living space. Enjoy the outdoors with not one, but two private balconies, perfect for relaxing or entertaining. Conveniently located just steps from public transit and the upcoming Richmond Road LRT station, this condo offers both convenience and comfort. The building boasts fantastic amenities, including a gym, swimming pool, sauna, an in-building workshop for the hobbyists, and a convenience store. Additional perks include 1 underground parking spot with a car-wash bay, and a storage locker. This unit is in excellent condition, well taken care of with pride, and the monthly condo fees cover all utilities! Plus, you're just steps away from scenic paths, trails, and shopping. Don't miss out on this exceptional opportunity, come and explore the possibilities! No conveyance of offers until Monday May 5, 2025 @ 6:00 pm
Property Details
Interior
Features
Main Floor
Den
3.86 x 2.41Br
4.06 x 2.43Primary
6.7 x 3.12Br
4.06 x 2.81Exterior
Features
Parking
Garage spaces 1
Garage type Underground
Other parking spaces 0
Total parking spaces 1
Condo Details
Amenities
Elevator, Guest Suites, Indoor Pool, Party/Meeting Room, Visitor Parking, Gym
Inclusions
Property History
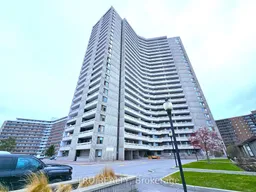 50
50Get up to 0.75% cashback when you buy your dream home with Wahi Cashback

A new way to buy a home that puts cash back in your pocket.
- Our in-house Realtors do more deals and bring that negotiating power into your corner
- We leverage technology to get you more insights, move faster and simplify the process
- Our digital business model means we pass the savings onto you, with up to 0.75% cashback on the purchase of your home
