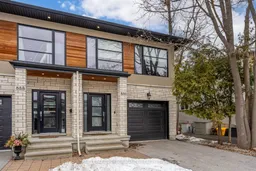MOTIVATED SELLER - BRING AN OFFER | This 3 bedroom, 4 bathroom 2017 build is centrally located on a quiet, mature tree-lined street. This home is just a few steps from Frank Ryan & Elmhurst Park, where you will find quiet walking trails, baseball diamonds, outdoor skating rink, a play structure & an outdoor pool. In addition to this, you will enjoy being a short walk or bike ride away from Britannia Beach, the Ottawa River Pathway & its extensive multi-use trail network. Not only this, the home is located within walking distance to plenty of shopping & amenities. Truly the best of both worlds. The home itself offers a private 2 car driveway, along with an attached garage with inside entry. The spacious & bright foyer welcomes you into the open concept main living area where you will find a stunning kitchen with quartz countertops & a large island with seating. This home was made for comfortable hosting, with the dining room being able to accommodate a large table & located conveniently across from the kitchen. The gas fireplace & surrounding tile feature wall create a cozy atmosphere in the living room, which overlooks the backyard. Plenty of natural light comes through the rear windows, which benefits from southern & western exposure. Upstairs, you will find 3 spacious bedrooms, the primary with its own luxurious ensuite w/ soaker tub & walk in shower, along with a walk in closet. The upper loft offers a great flex space for those who work from home, as a kids nook or hobby area. The laundry is conveniently located in its own room off the loft area. The basement is fully finished and features a rec room, flex room (window not verified for egress), full bathroom & plenty of storage space. The backyard is fenced & has some trees for privacy. This home is a pleasure to show. Flexible possession.
Inclusions: Refrigerator, Stove, Dishwasher, Hood Fan, Washer, Dryer, Auto Garage Door Opener, Central Vacuum, Window Coverings [Drapes, Drapery Tracks, Window Blinds as installed], TV Mount Above Fireplace, Alarm System Hardware [owned but not monitored on the Completion Date].
 48
48


