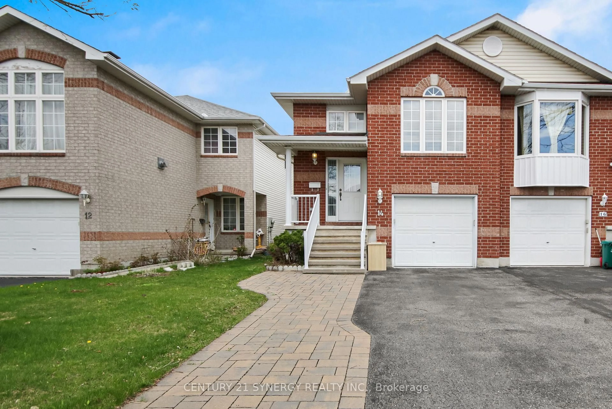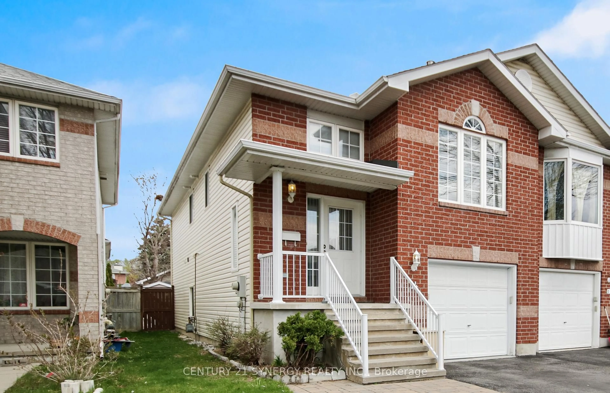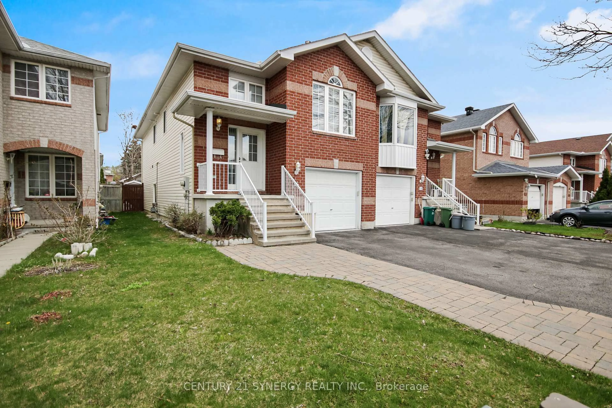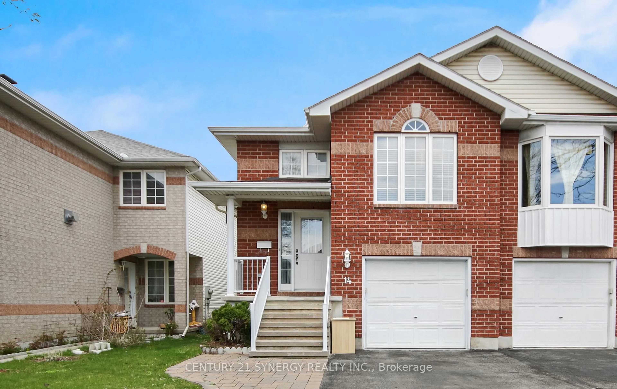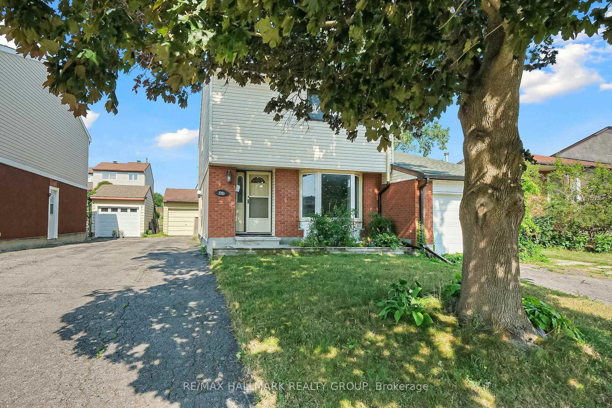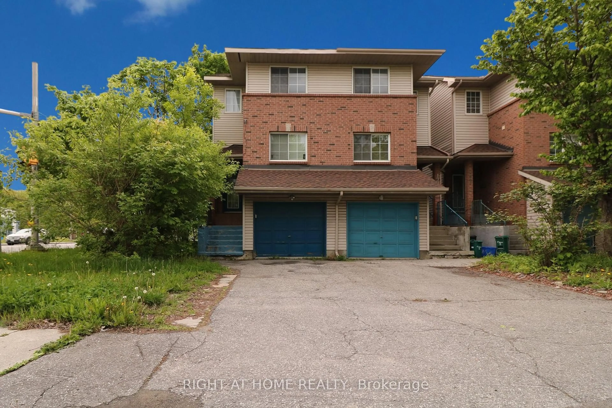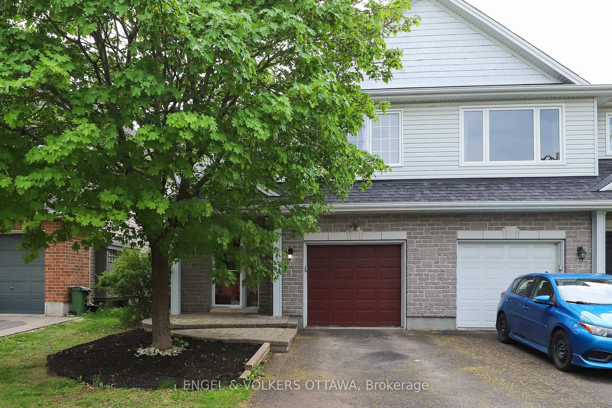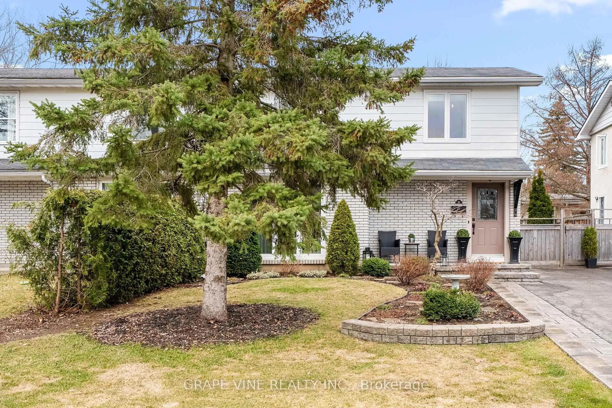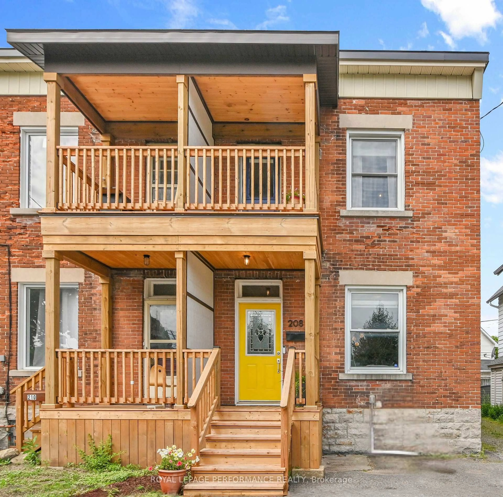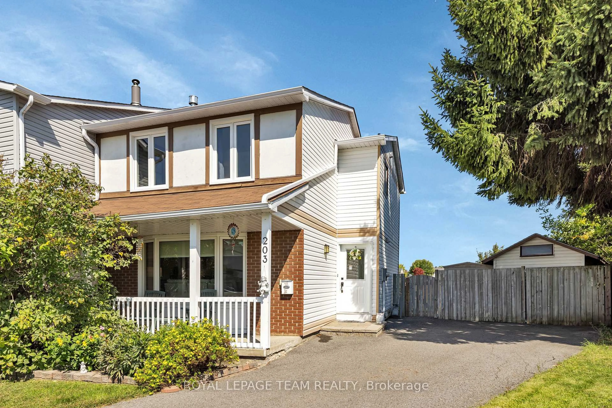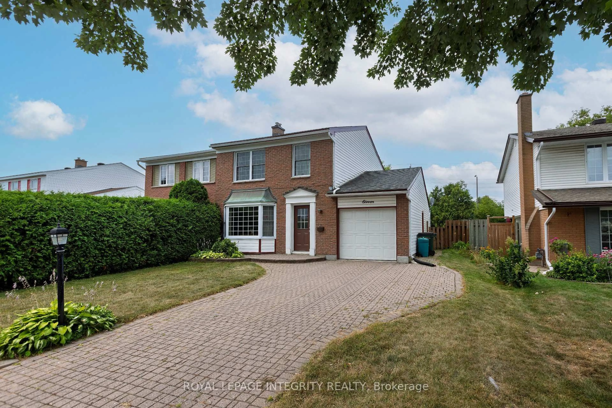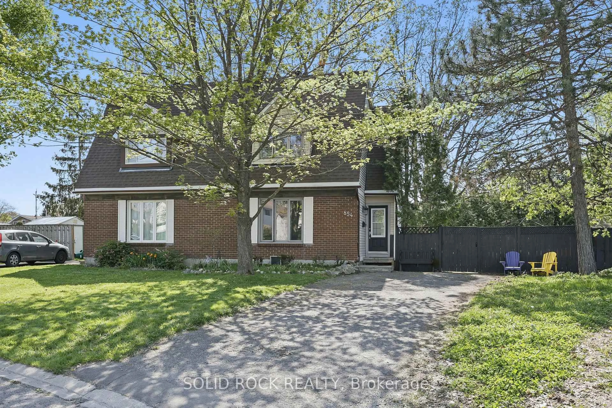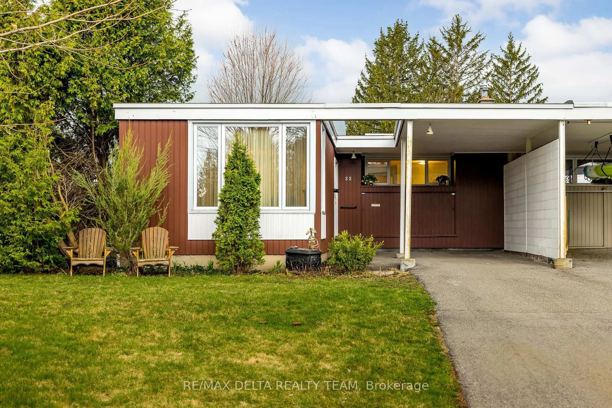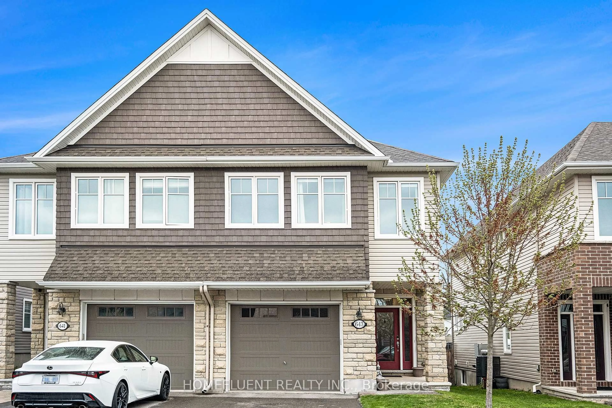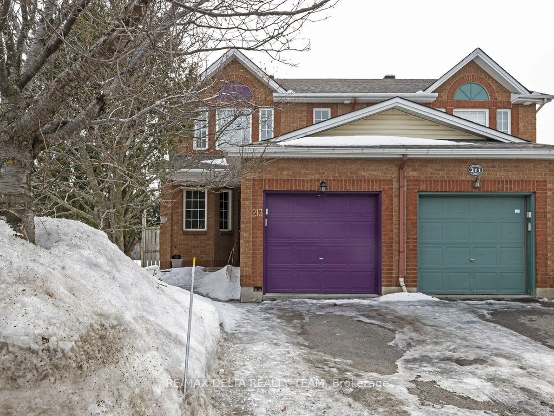14 Splinter Cres, Ottawa, Ontario K2B 1B2
Contact us about this property
Highlights
Estimated valueThis is the price Wahi expects this property to sell for.
The calculation is powered by our Instant Home Value Estimate, which uses current market and property price trends to estimate your home’s value with a 90% accuracy rate.Not available
Price/Sqft$730/sqft
Monthly cost
Open Calculator

Curious about what homes are selling for in this area?
Get a report on comparable homes with helpful insights and trends.
+3
Properties sold*
$657K
Median sold price*
*Based on last 30 days
Description
Welcome to this stylish semi-detached home in sought-after Britannia Heights! The open-concept main level features beautiful hardwood floors, a cozy gas fireplace in the living room, and a modern kitchen with sleek marble countertopsperfect for entertaining or everyday living. Upstairs, you'll find 2 spacious bedrooms including a primary with a cheater door to the updated main bathroom (renovated in 2015).The walkout basement adds even more living space with a large rec room, third bedroom, 3-piece bathroom, laundry area, and direct access to a private deck through patio doors.Located minutes from both Bayshore Shopping Centre and Ikea, with quick access to Hwy 417 and 416 and public transit. A great home in a prime locationideal for families, professionals, or potential for investors!
Property Details
Interior
Features
Main Floor
Dining
4.26 x 3.46Balcony
Kitchen
2.84 x 2.78Primary
4.52 x 3.92Bathroom
2.76 x 1.95Exterior
Features
Parking
Garage spaces 1
Garage type Attached
Other parking spaces 4
Total parking spaces 5
Property History
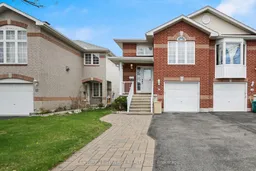 41
41