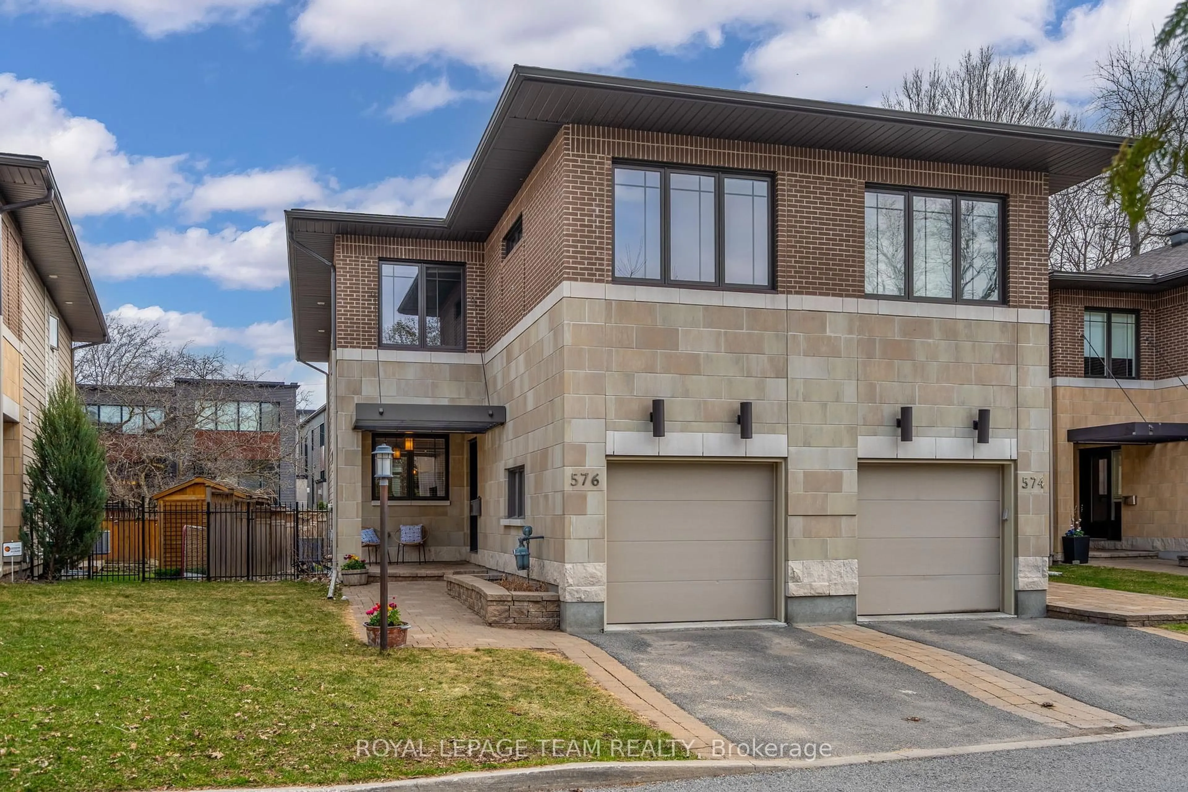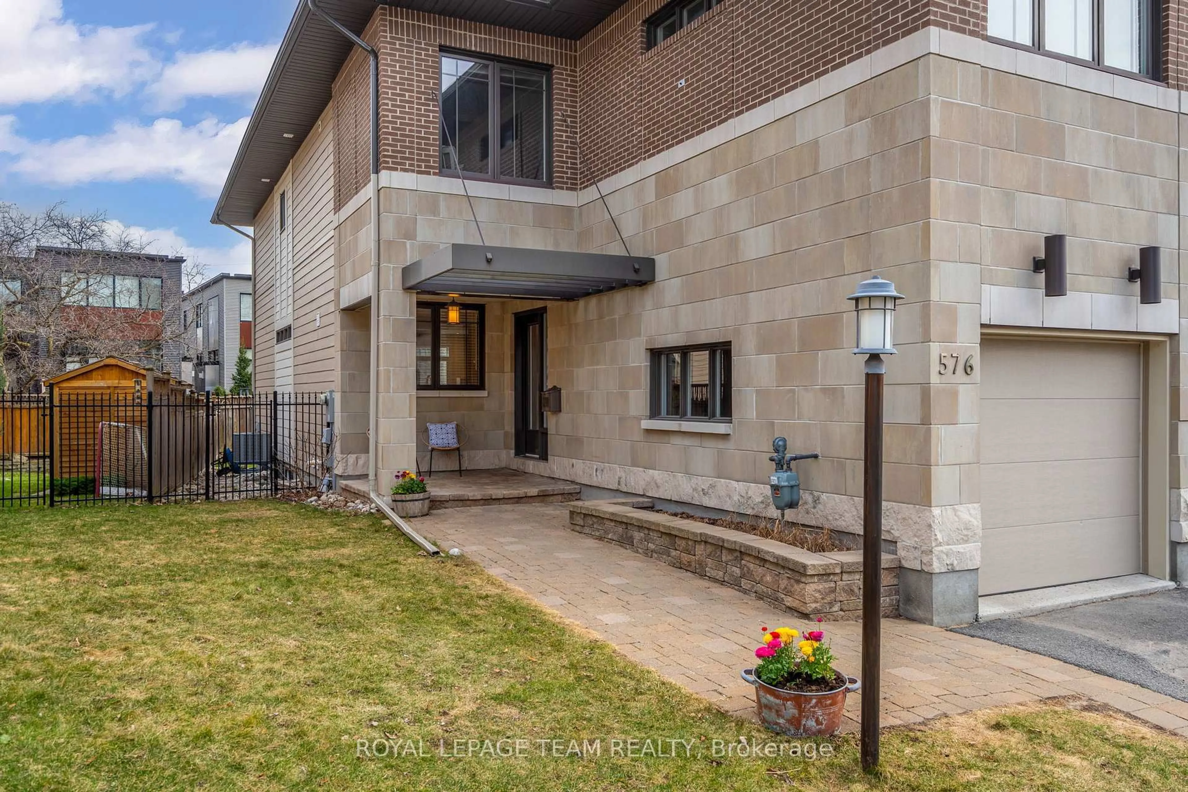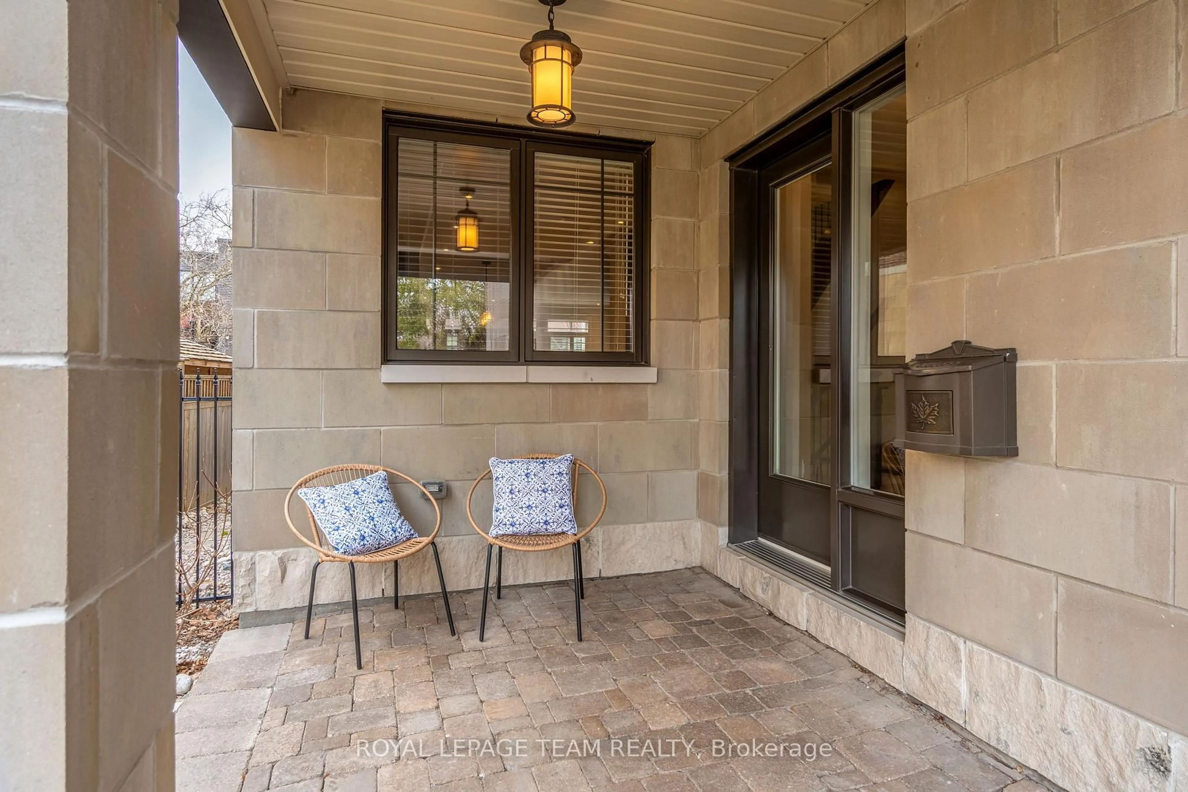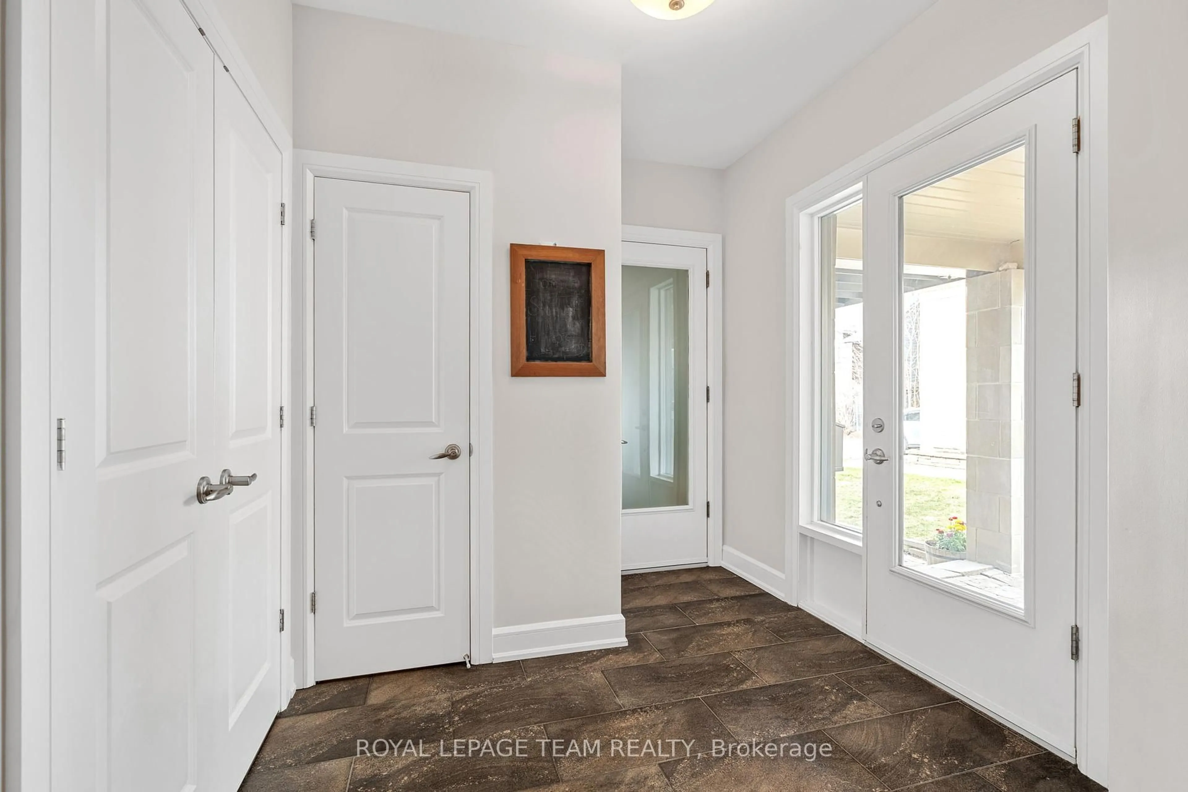576 Athlone Ave, Ottawa, Ontario K1Z 5N2
Contact us about this property
Highlights
Estimated ValueThis is the price Wahi expects this property to sell for.
The calculation is powered by our Instant Home Value Estimate, which uses current market and property price trends to estimate your home’s value with a 90% accuracy rate.Not available
Price/Sqft$744/sqft
Est. Mortgage$5,476/mo
Tax Amount (2024)$10,438/yr
Days On Market3 days
Description
Tucked away on a quiet private street, this beautifully maintained freehold semi-detached home offers all the modern conveniences as well as a quiet peaceful location. Rare spacious and bright entry with inside entry from the garage. The heart of the home is a stylish kitchen featuring spacious granite counters, abundant cabinetry, stainless steel appliances and a convenient breakfast bar. The open-concept layout flows seamlessly into the dining and living areas, where rich hardwood floors, soaring ceilings, and a cozy gas fireplace create an inviting atmosphere. The current owners have added a functional wall of built in storage. Step out onto your private deck and relax in your tranquil backyard ideal for morning coffee or evening gatherings. Upstairs, retreat to a massive primary bedroom complete with a luxurious ensuite boasting a soaker tub, glass shower, and double vanity. The second bedroom enjoys private access to a full 4-piece bathroom, while a generous third bedroom with dual closets provides flexible space for family or guests.The fully finished lower level offers even more living space, with a large family room, a second fireplace, a fourth full bathroom, and room for an additional bedroom or home office. All of this just steps from Clare Park and minutes from the shops, cafes, and vibrant energy of Westboro as well as the new Altea gym. Priced to sell!
Upcoming Open House
Property Details
Interior
Features
Main Floor
Kitchen
4.59 x 3.55Foyer
2.66 x 2.56Powder Rm
1.78 x 0.88Living
5.67 x 3.59Exterior
Features
Parking
Garage spaces 1
Garage type Attached
Other parking spaces 1
Total parking spaces 2
Property History
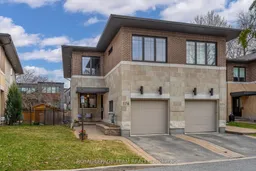 41
41Get up to 0.5% cashback when you buy your dream home with Wahi Cashback

A new way to buy a home that puts cash back in your pocket.
- Our in-house Realtors do more deals and bring that negotiating power into your corner
- We leverage technology to get you more insights, move faster and simplify the process
- Our digital business model means we pass the savings onto you, with up to 0.5% cashback on the purchase of your home
