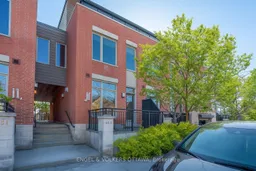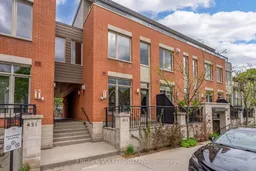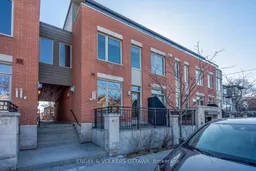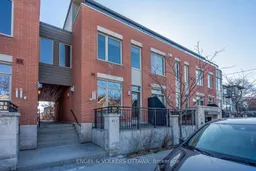Experience over 1,700 sq. ft. of contemporary living in this exquisite end-unit Brownstone nestled within the serene enclave of Ravenhill Commons. Winner of a first-place Annual Design Award in 2015 and crafted by architect Barry Hobin, this home is a standout gem in the heart of Westboro. Surrounded by designer boutiques, artisanal coffee shops, acclaimed restaurants, and art galleries, the location offers unmatched walkability and lifestyle. The main floor presents an open-concept layout, featuring a stylish living and dining area warmed by a sleek gas fireplace, framed by oversized windows, and finished with rich hardwood flooring. The gourmet kitchen impresses with quartz countertops, stainless steel appliances, and soft-close cabinetry. Step through to a private, low-maintenance patio - set against manicured communal greenspace in this impeccably managed community. Upstairs, a sun-filled family room with custom built-ins, hardwood floors, and a private balcony offers a cozy yet refined space to unwind or entertain. This level also includes a generous secondary bedroom and an adjacent 4-piece bath featuring tile, a quartz vanity, and stylish finishes. The top level is a dedicated primary suite sanctuary. A spacious bedroom opens to a sunlit terrace, complemented by a massive walk-in closet and a spa-inspired ensuite with a glass walk-in shower, double vanity, and timeless design elements. The lower level includes a large den ideal for a home office or gym, a convenient 2-piece bath, and two private storage rooms with direct access to the secure underground garage. With transit access on Churchill Avenue and proximity to future LRT stations along Scott Street, commuting is effortless. Enjoy weekend strolls to Westboro Beach or bike rides along the Ottawa River Pathway, all just minutes from your door. This property offers a true maintenance-free lifestyle, with the monthly fee conveniently covering all common area maintenance and the heated underground garage.
Inclusions: Stove, refrigerator, dishwasher, microwave/hood fan combined, washer, dryer, all window coverings (in as-is condition), planters and screen on the back patio, spare sconce for stairway light fixtures, light fixtures, primary bedroom fan unit







