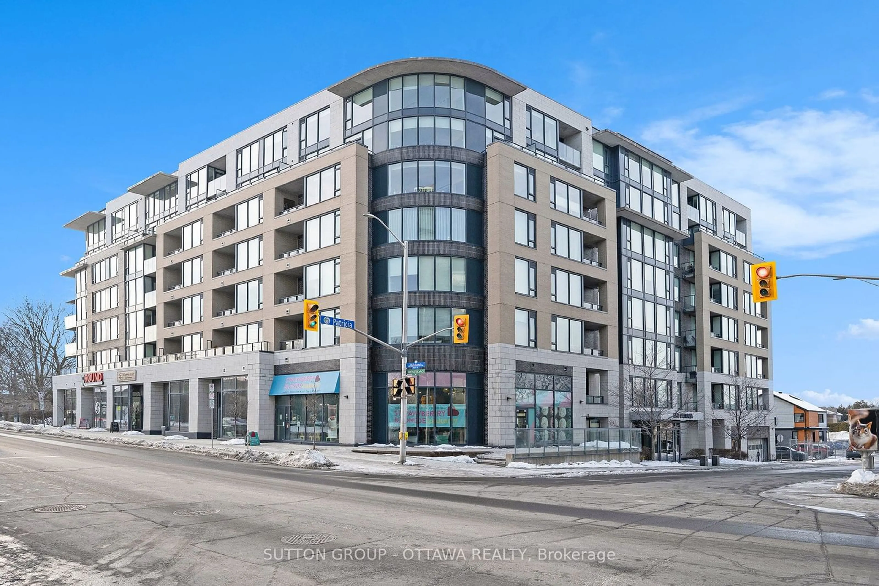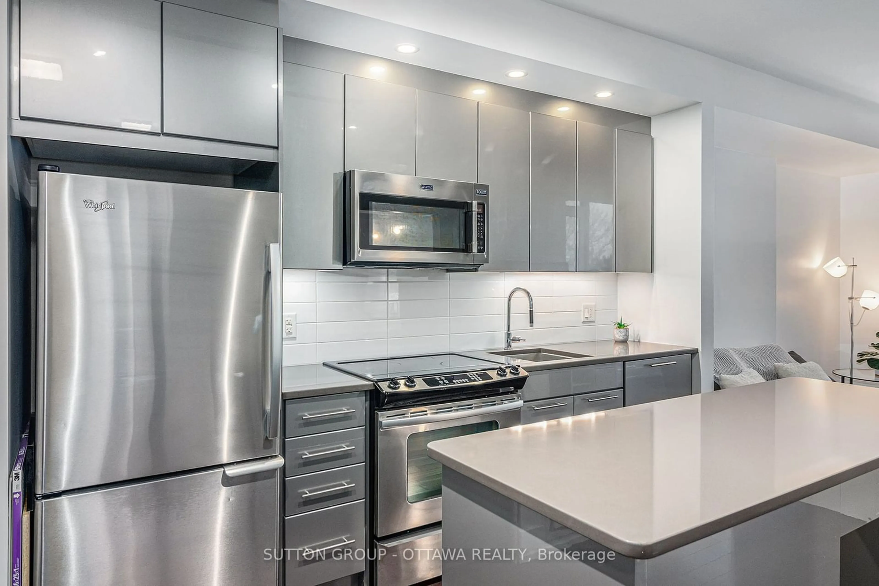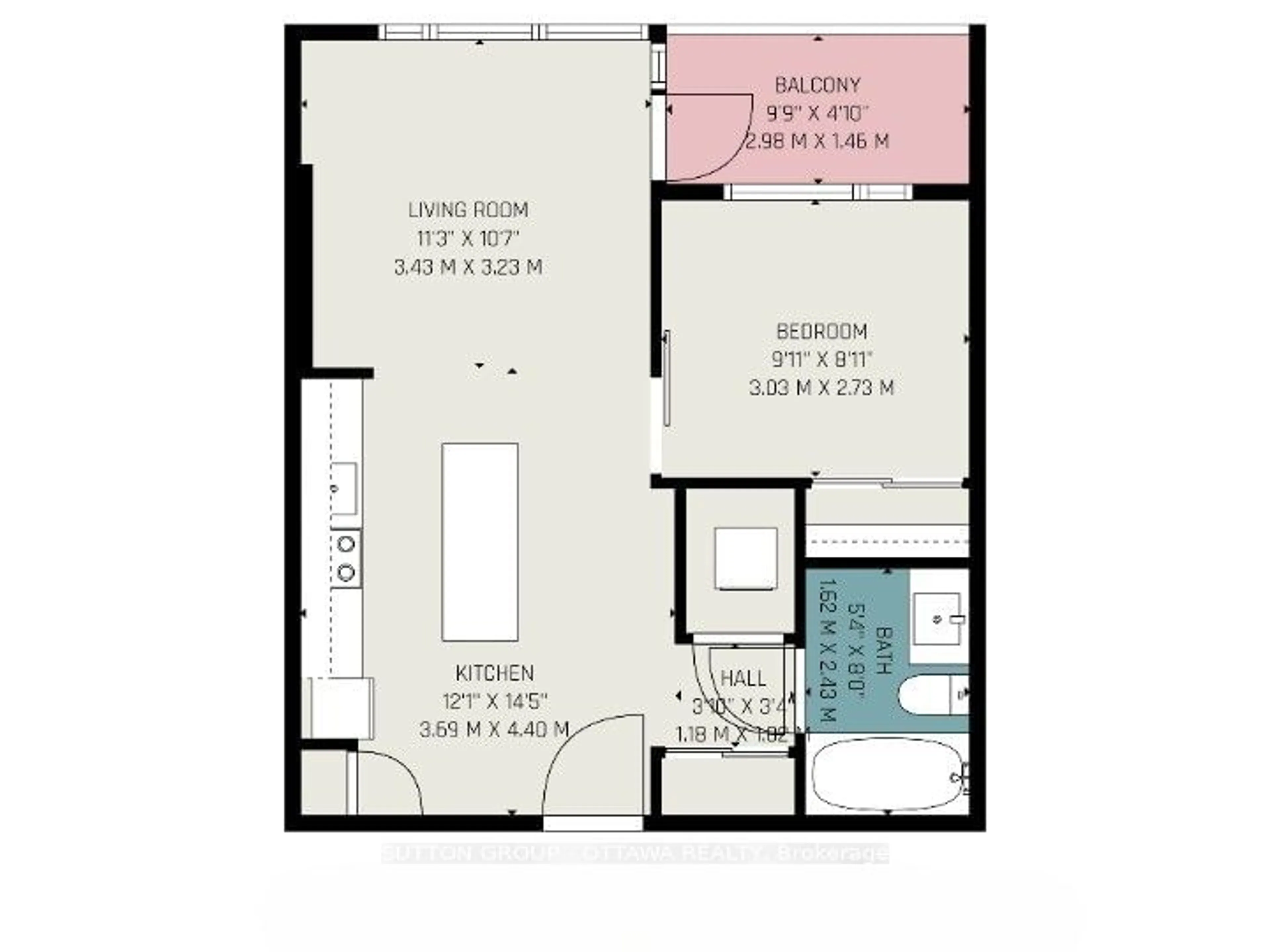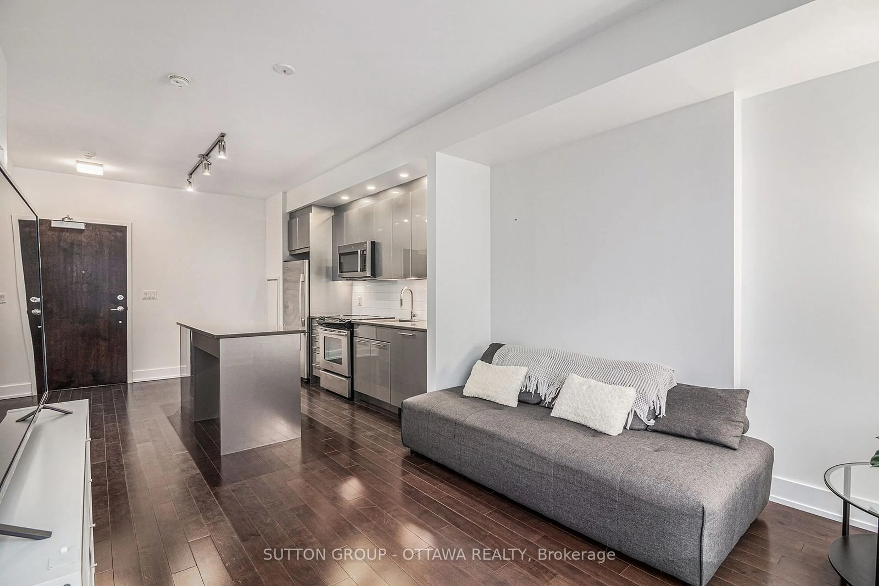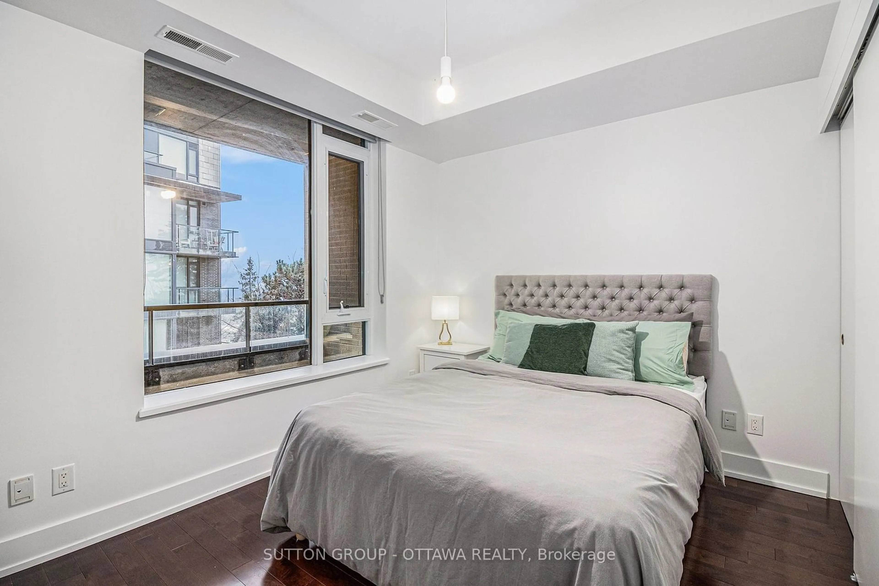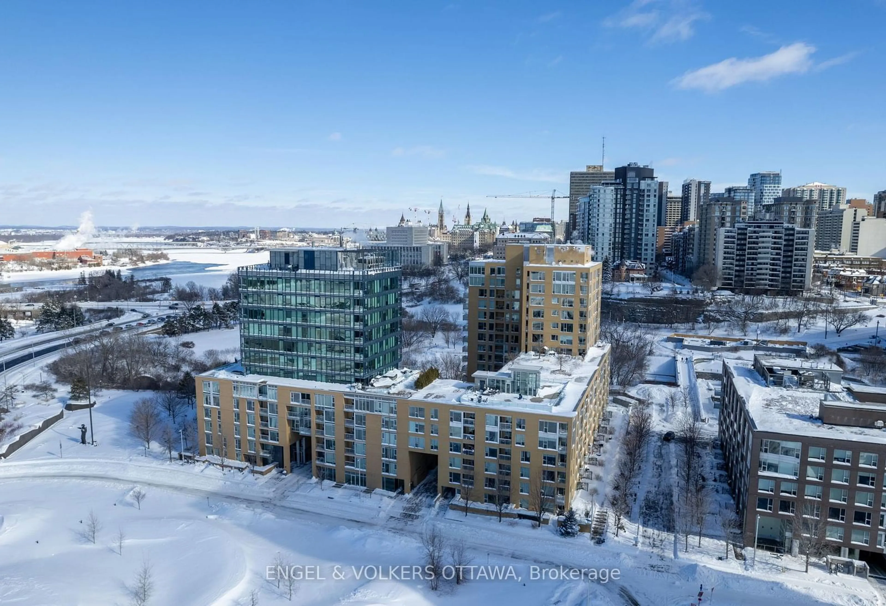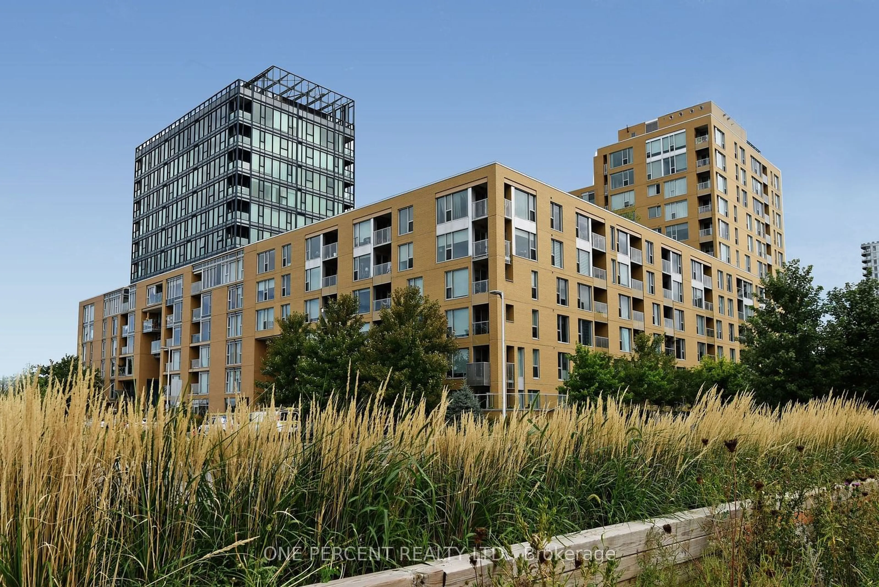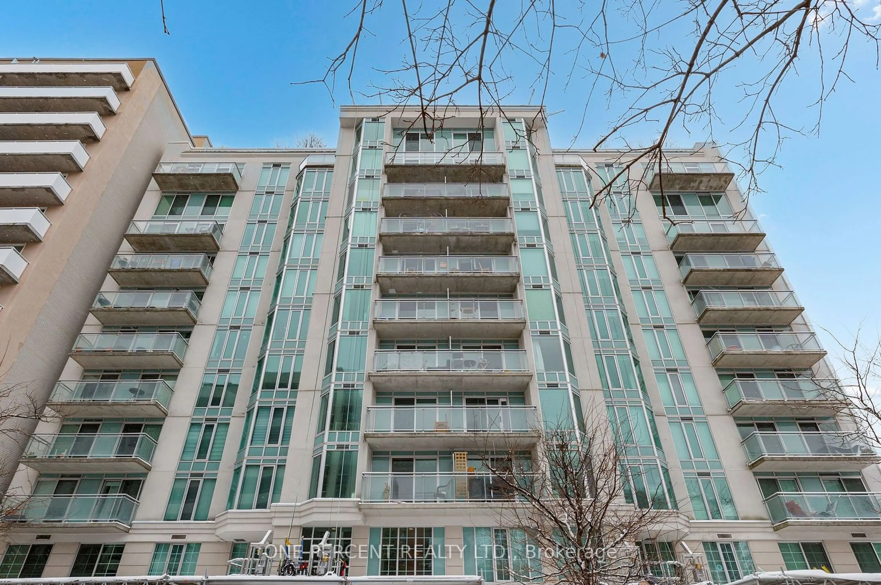360 Patricia Avenue Rd #509, Westboro - Hampton Park, Ontario K1Z 0A8
Contact us about this property
Highlights
Estimated ValueThis is the price Wahi expects this property to sell for.
The calculation is powered by our Instant Home Value Estimate, which uses current market and property price trends to estimate your home’s value with a 90% accuracy rate.Not available
Price/Sqft$742/sqft
Est. Mortgage$1,739/mo
Maintenance fees$493/mo
Tax Amount (2024)$3,343/yr
Days On Market55 days
Description
PARKING AND LOCKER INCLUDED! Status Certificate on file. Welcome to this beautifully maintained 1-bedroom, 1-bathroom condo in the heart of Westboro, one of Ottawa's most sought-after neighbourhoods. Designed with a bright, open-concept layout, this unit features 9-foot ceilings and expansive windows that flood the space with natural light. The modern kitchen boasts a generous island, quartz countertops, sleek cabinetry, and stainless steel appliances, making it ideal for cooking and entertaining. Step out onto your private balcony to enjoy serene views of lush greenery and the tranquil courtyard. Freshly painted and showcasing elegant hardwood flooring throughout, this home is move-in ready. For your convenience, the unit comes with heated indoor parking and a storage locker. With an impressive walk score, you'll find yourself steps away from grocery stores, charming cafes, trendy restaurants, boutique shops, and other essentials. Whether its grabbing coffee or enjoying a meal out, everything you need is just around the corner. The building offers premium amenities, including a party/theatre room, a rooftop terrace with an outdoor kitchen, gas grills, dining space, and a relaxing hot tub. Stay active in the fully equipped fitness centre, yoga studio, or unwind in the sauna and steam room. This condo perfectly blends comfort, style, and urban living; don't miss this incredible opportunity to own a piece of vibrant Westboro!
Property Details
Interior
Features
Flat Floor
Living
3.23 x 3.43Br
2.73 x 3.03Kitchen
4.40 x 3.69Bathroom
2.43 x 1.62Exterior
Features
Parking
Garage spaces 1
Garage type Underground
Other parking spaces 0
Total parking spaces 1
Condo Details
Inclusions
Property History
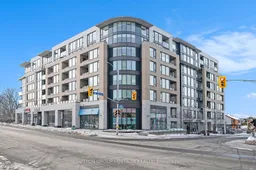 17
17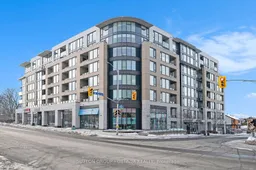
Get up to 1% cashback when you buy your dream home with Wahi Cashback

A new way to buy a home that puts cash back in your pocket.
- Our in-house Realtors do more deals and bring that negotiating power into your corner
- We leverage technology to get you more insights, move faster and simplify the process
- Our digital business model means we pass the savings onto you, with up to 1% cashback on the purchase of your home
