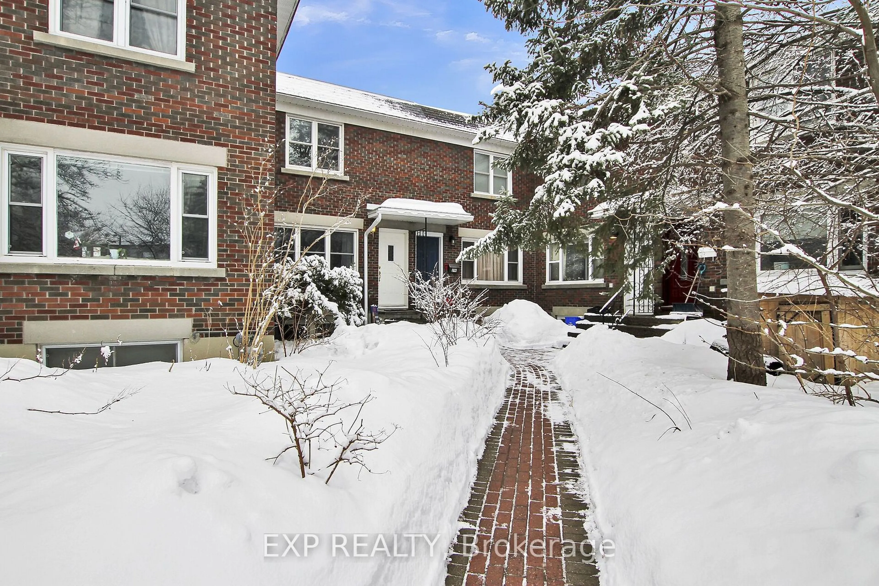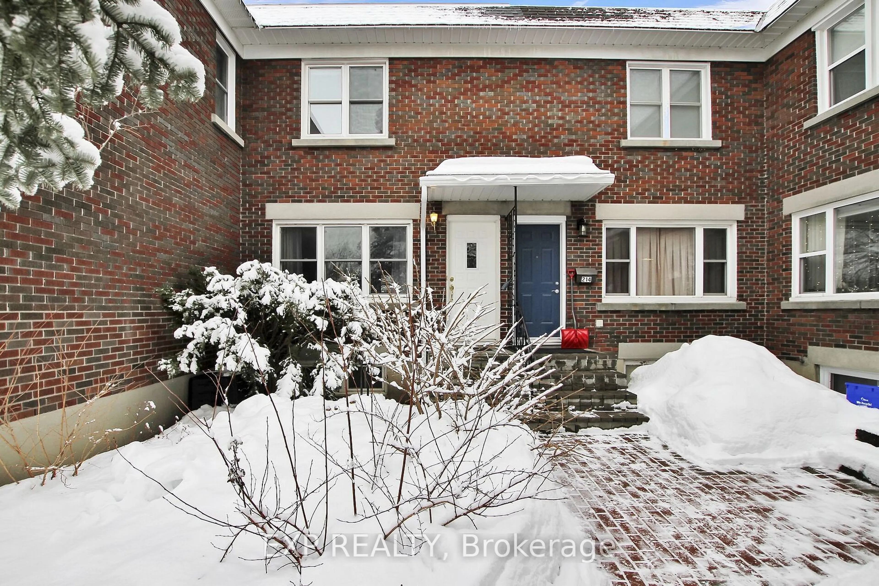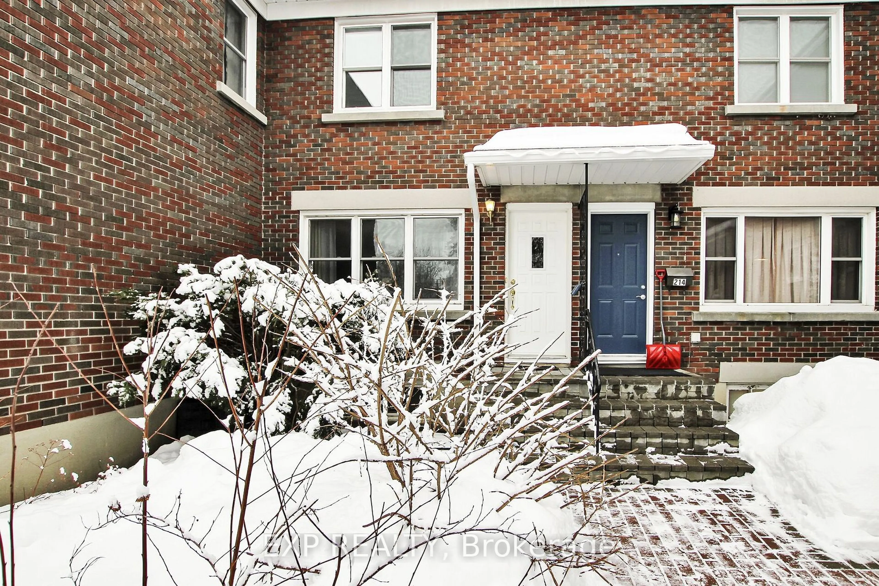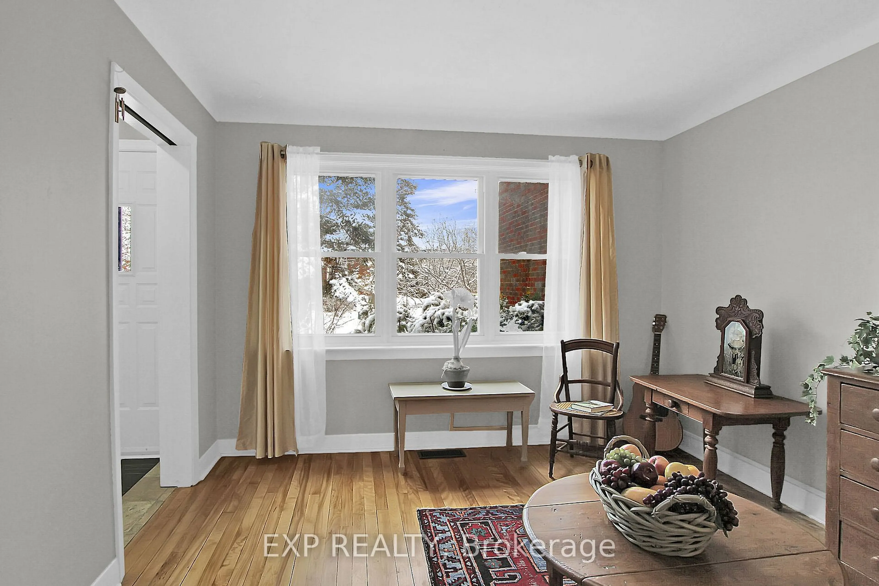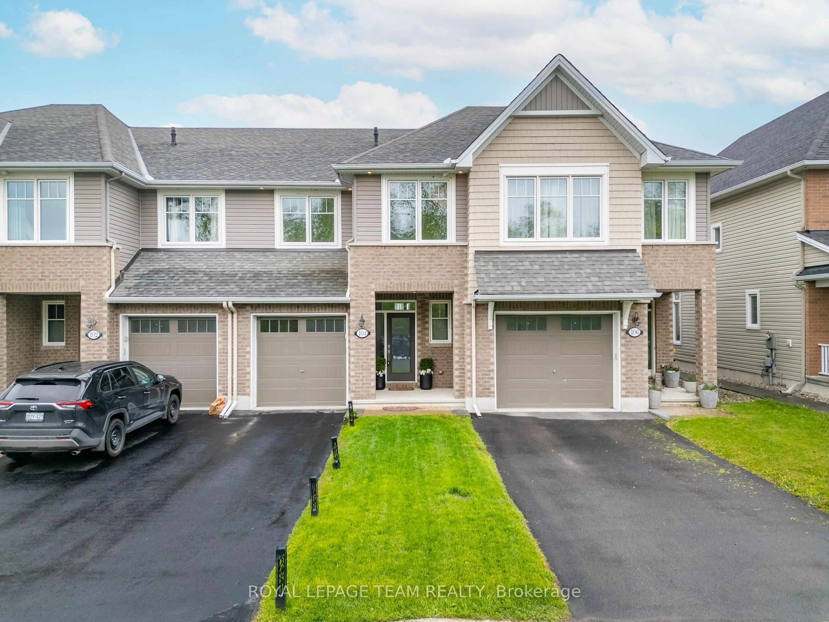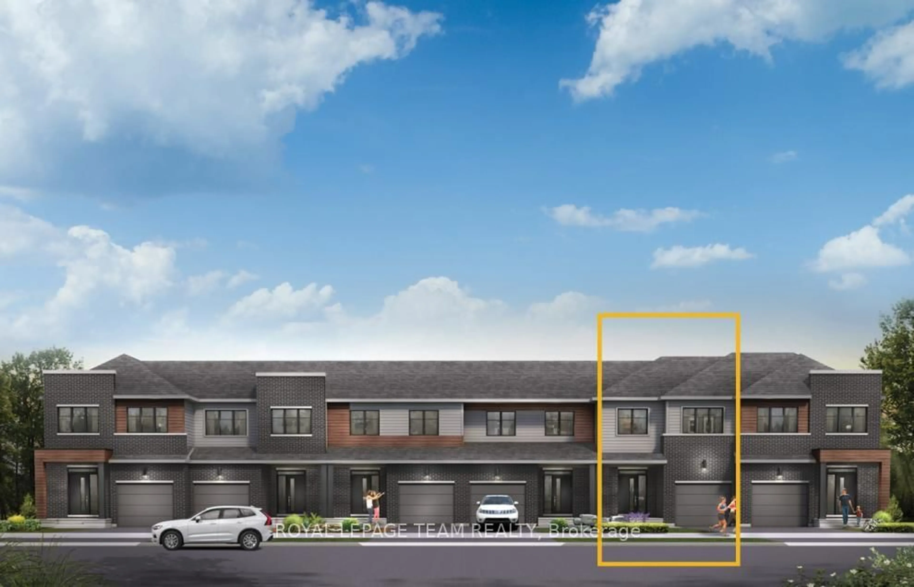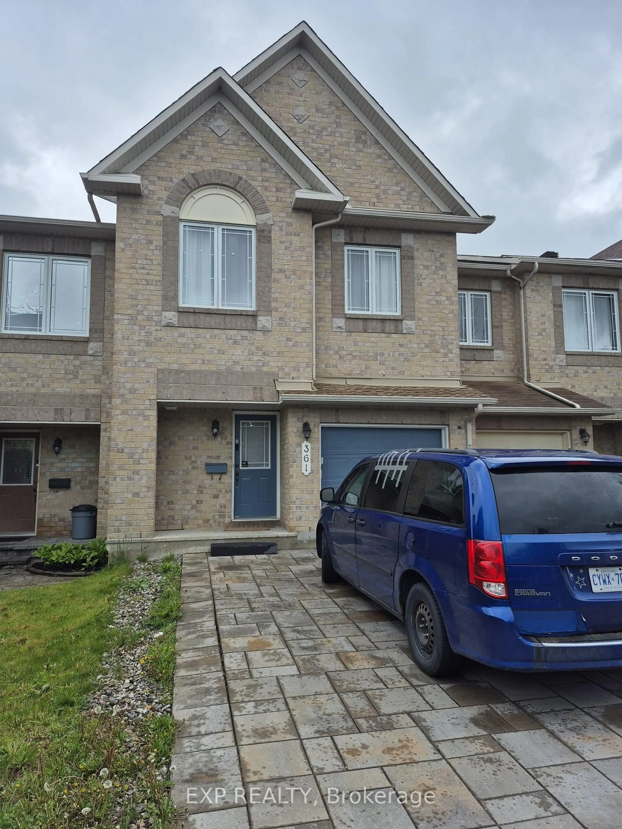212 Westhaven Cres, Ottawa, Ontario K1Z 7G3
Contact us about this property
Highlights
Estimated ValueThis is the price Wahi expects this property to sell for.
The calculation is powered by our Instant Home Value Estimate, which uses current market and property price trends to estimate your home’s value with a 90% accuracy rate.Not available
Price/Sqft$805/sqft
Est. Mortgage$2,959/mo
Tax Amount (2024)$5,059/yr
Days On Market84 days
Description
Welcome to 212 Westhaven Crescent, located in the desirable neighborhood of Westboro/ Hampton Park. The location is loved for its high walking score (86). Most errands can be accomplished on foot. It is close to bus stops and is a short walk to the Transit Station. The community is ideal for young couples & families offering walking access to top-rated schools like Broadview Elementary & Nepean High School, as well as Dovercourt Recreation Centre & the JCC. The home is nestled into a quiet streetscape typical of brick townhomes built in the late 1950s. A stone-paved walkway leads to the entry, with shrubs & trees along the path. The open-concept layout is perfect for easy living, with space that flows seamlessly from front to back for socializing & connecting with the outdoors. The recently painted, neutral-toned living room is open to the dining area, giving the feel of a large space ideal for entertaining. The bright kitchen faces south with a back door to a deck & parking area. Car parking is at the back door, but convention has it that front street parking is tolerated by the City. The kitchen offers ample newer white cabinetry; a stove, microwave, fridge, dishwasher & freezer in the basement storage room. A stairway off the entryway leads up to three bedrooms. The large primary bedroom features beautifully painted walls, hardwood flooring & a small walk-in closet. The secondary bedrooms are generously sized, each with a closet for storage. Expand your living space in the finished dry, lower level. The versatile space may serve your family's needs, whether it's a personal office space, recreational room, or guest bedroom. Off the recreation area, the bright laundry & wash tub share space with the newer gas furnace/Central Air conditioning & hot water tank. Roofing was recently replaced. The house is a compact & efficient home that perfectly blends modern amenities in the vibrant community of Westboro. A rare find! Hurry!
Property Details
Interior
Features
2nd Floor
Br
4.57 x 2.7Hardwood Floor
2nd Br
3.07 x 2.4hardwood floor / Closet
3rd Br
2.86 x 2.86Hardwood Floor
Bathroom
1.9 x 1.493 Pc Bath
Exterior
Features
Parking
Garage spaces -
Garage type -
Total parking spaces 1
Property History
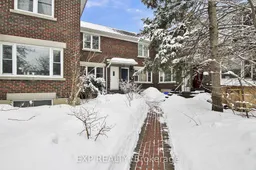 40
40Get up to 0.5% cashback when you buy your dream home with Wahi Cashback

A new way to buy a home that puts cash back in your pocket.
- Our in-house Realtors do more deals and bring that negotiating power into your corner
- We leverage technology to get you more insights, move faster and simplify the process
- Our digital business model means we pass the savings onto you, with up to 0.5% cashback on the purchase of your home
