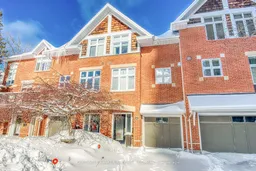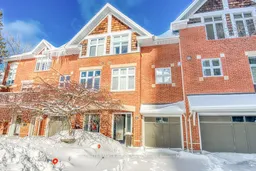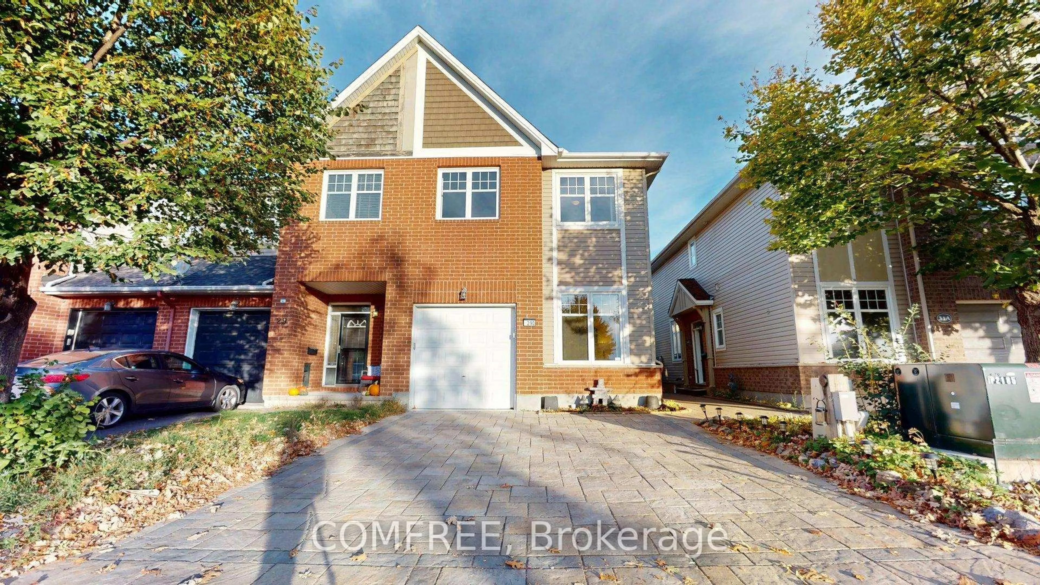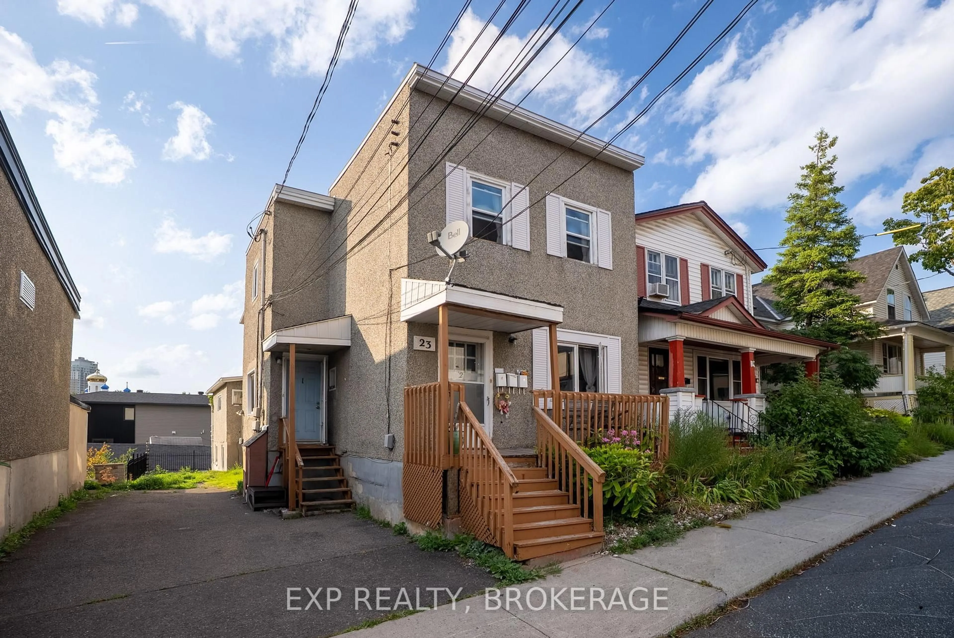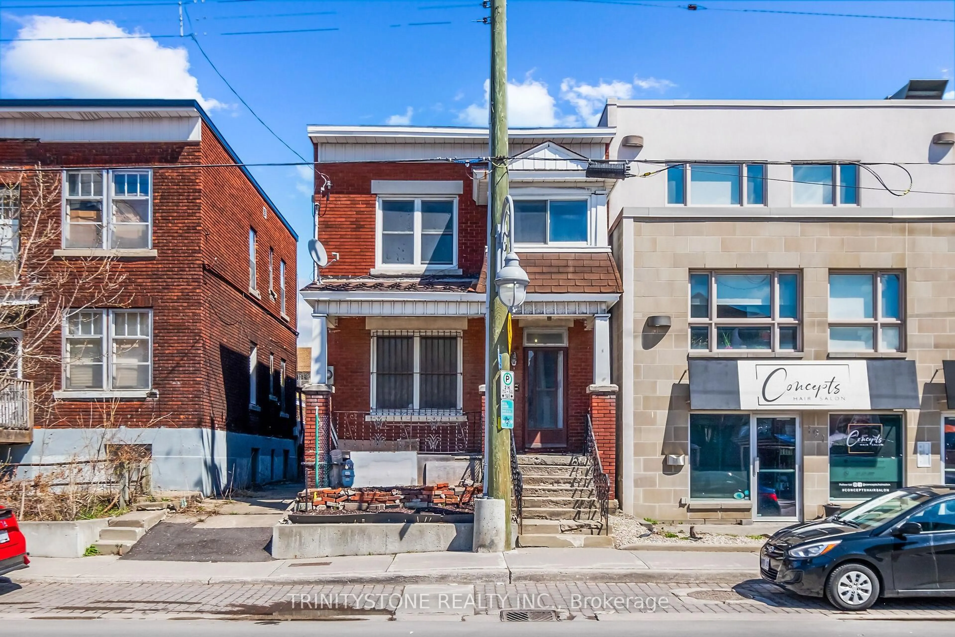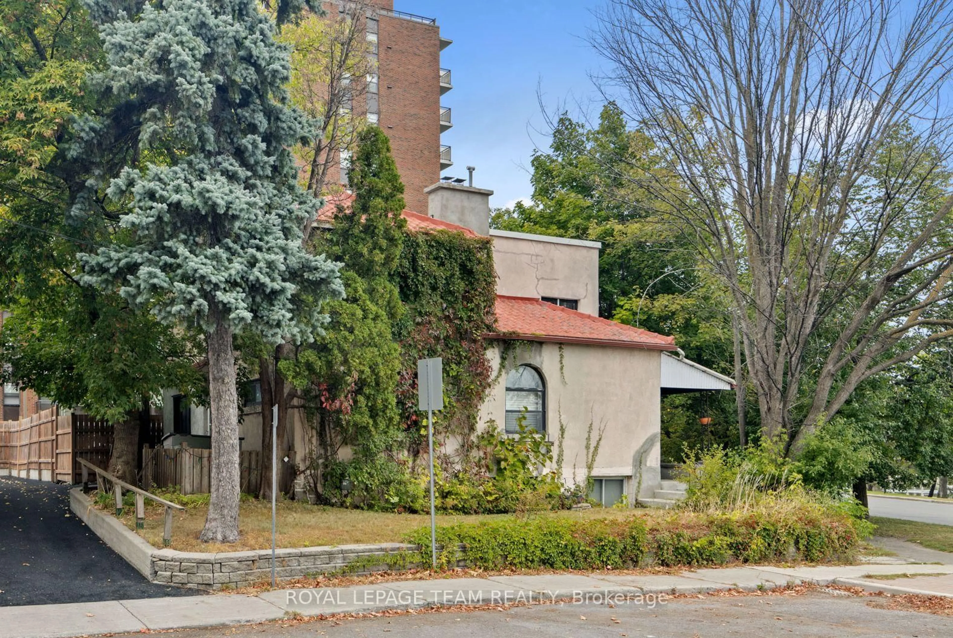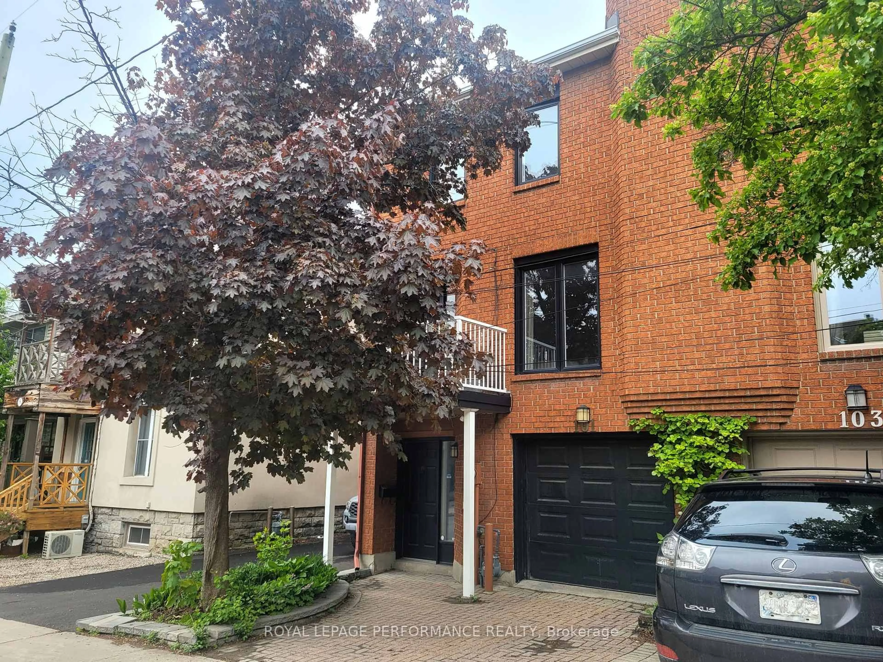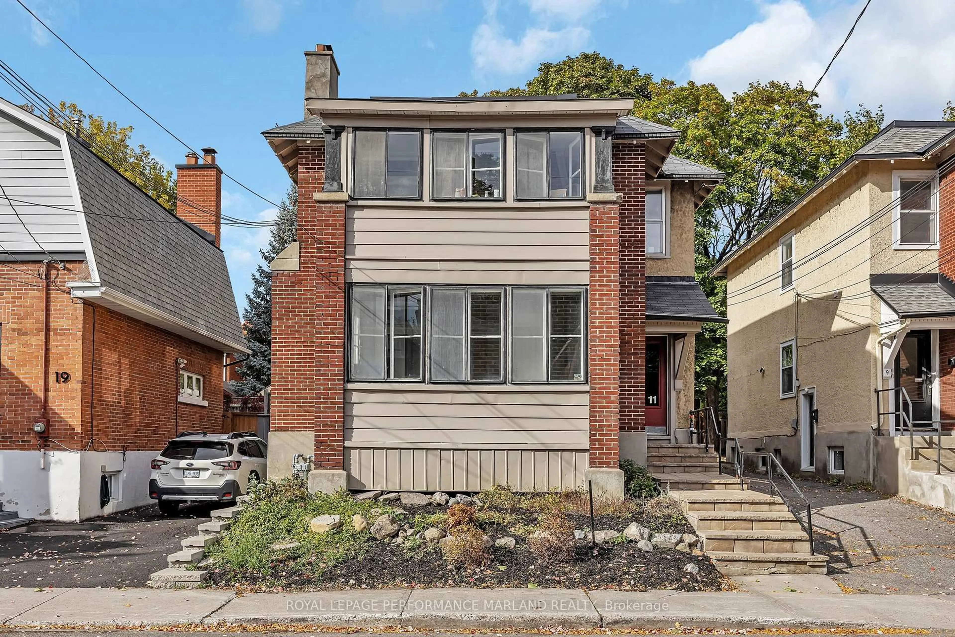Nestled on a quiet cul-de-sac in Westboro, this Uniform-built, Barry Hobin-designed 2+1 bedroom townhome offers exceptional style, functionality, and an array of upgrades. Step into the welcoming foyer, featuring quarry tile flooring, access to the single-car garage, and a convenient 2-piece powder room. At the rear of the home, a versatile den/third bedroom boasts custom built-ins and ample storage. The second floor is designed for effortless living and entertaining, with a bright, spacious living room soaring to 10.5-ft ceilings. Gleaming hardwood floors and a gas fireplace create a warm, inviting ambiance. Direct access to the TREX deck (2018) complete with a natural gas BBQ hookup and stairs leading to the private & lush flagstone (2019) patio below. Overlooking this space, the dining room is enhanced by elegant custom-built cabinetry, adding timeless sophistication. The south-facing kitchen, fully renovated in 2015, is a chef's dream. It features heated flooring, a built-in panel-column Thermador fridge and freezer, a Fisher & Paykel double dishwasher, a built-in oven, an induction cooktop, an over-range exhaust fan, and a Jenn-Air convection microwave. A charming built-in seating area completes this thoughtfully designed space. On the third floor, a serene retreat awaits. The primary bedroom boasts a walk-in closet and a luxurious 4-piece ensuite with a glass shower and soaker tub. A second bedroom, a 3-piece main bathroom with heated flooring, and a conveniently located laundry area complete this level. Enjoy direct access to the Ottawa River, NCC Parkway, Westboro Beach, LRT, and public transit. Just steps from Richmond Roads vibrant shops, restaurants, and NCC bike paths, this Westboro gem perfectly balances urban convenience with natural beauty.
Inclusions: Refrigerator, Freezer, Built-in Oven, Cooktop, Wine Fridge, Microwave, Double Dishwasher, Hoodfan, Washer, Dryer, Dresser in Primary Walk-in Closet, Dining Room Light Fixture, SONOS sound system, Desk and File Drawer in Den. Living Room Curtains, Kitchen Curtains, Primary Bath Curtains.
