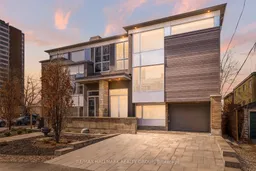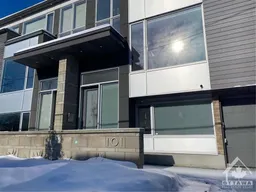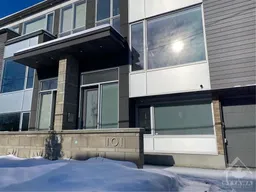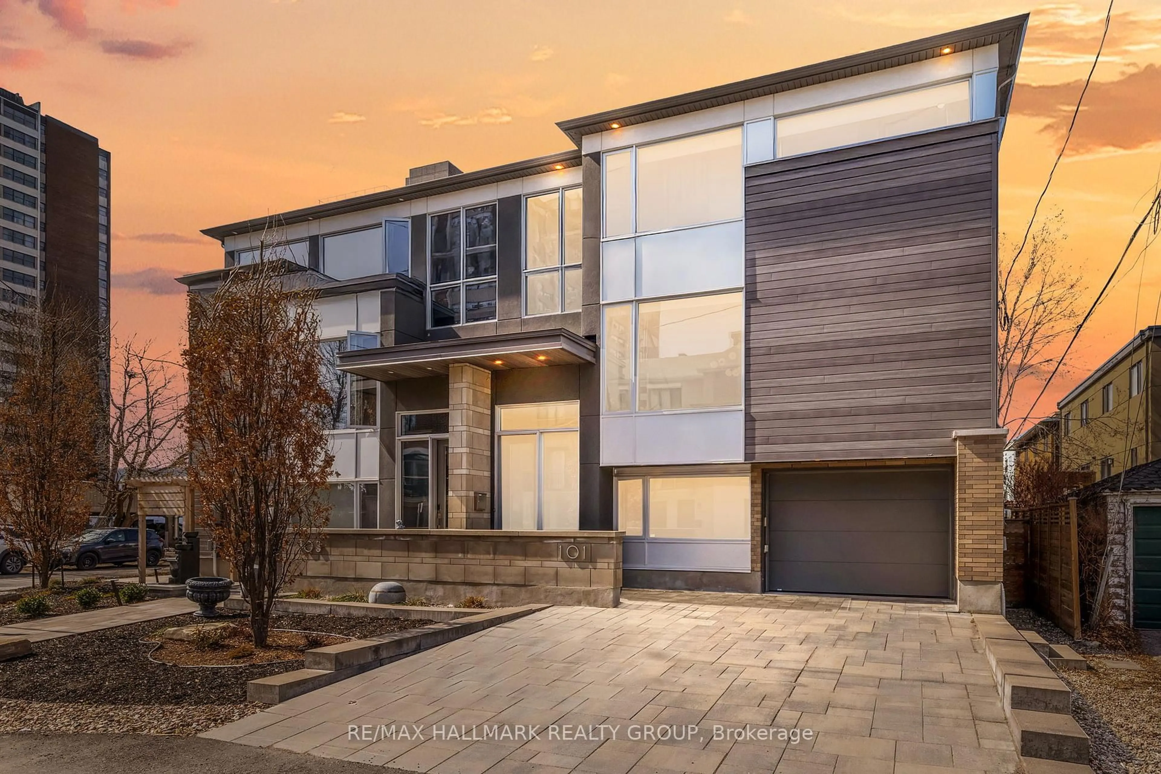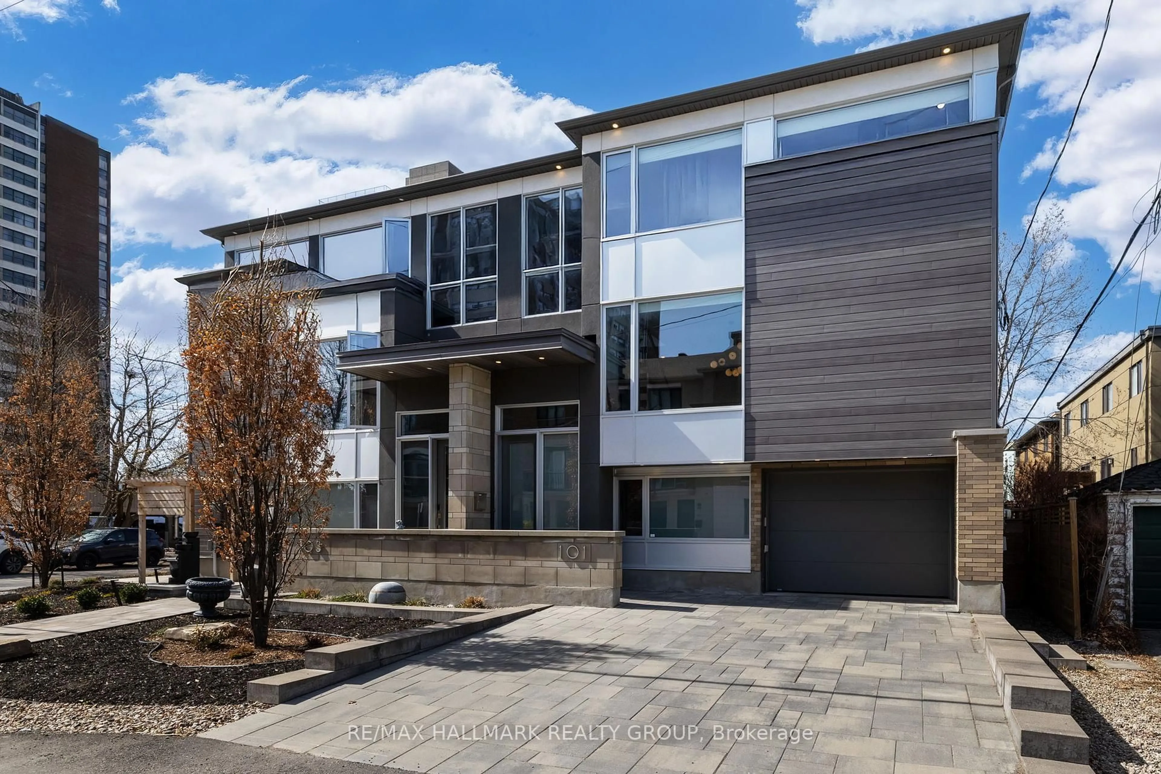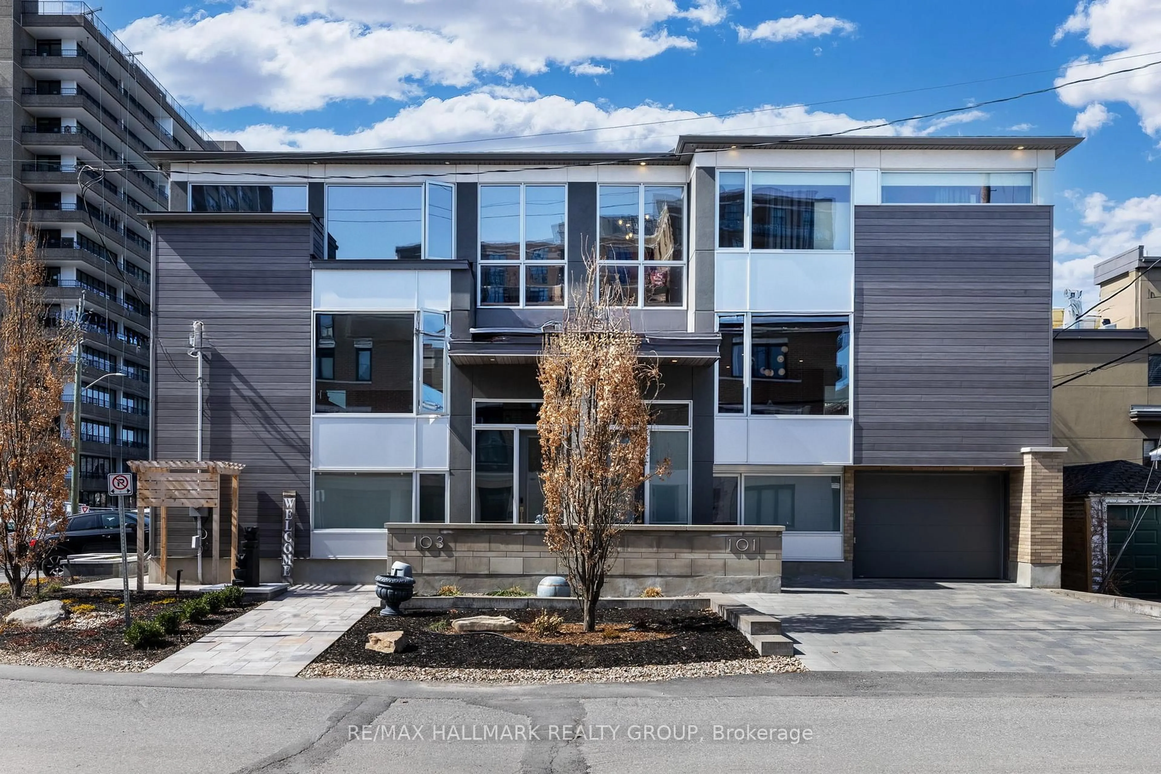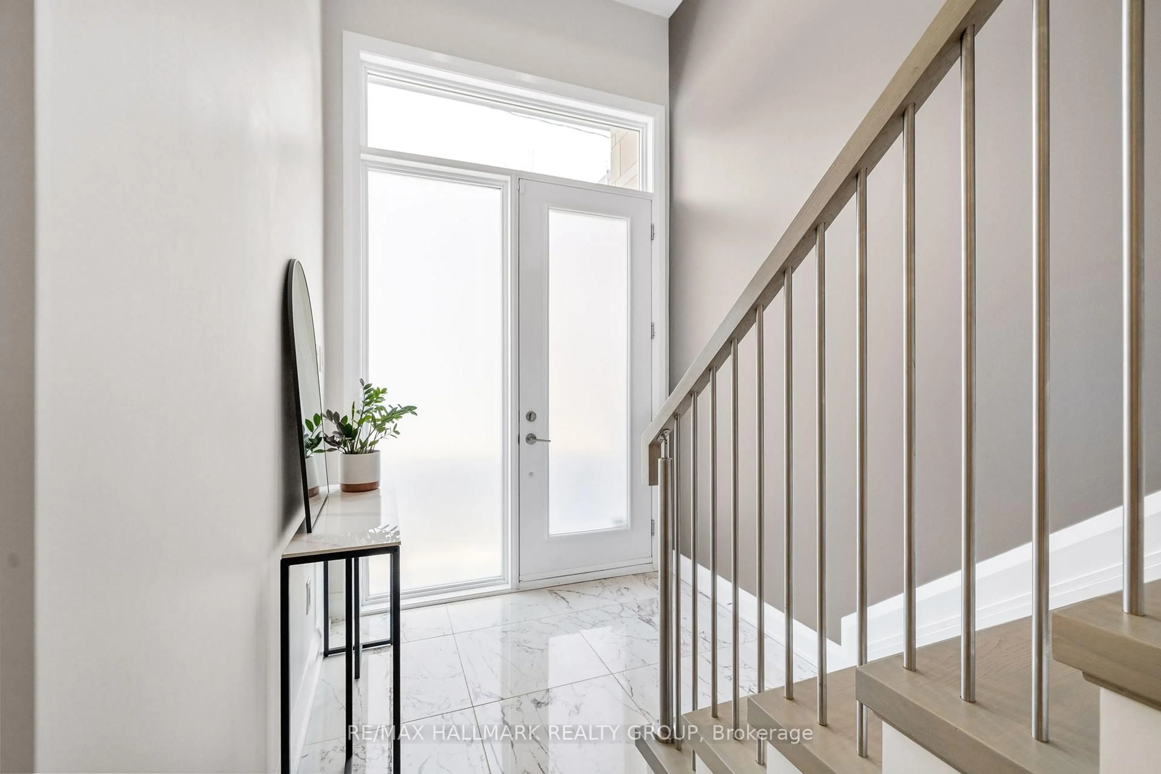101 Tay St, Ottawa, Ontario K2A 2H1
Contact us about this property
Highlights
Estimated valueThis is the price Wahi expects this property to sell for.
The calculation is powered by our Instant Home Value Estimate, which uses current market and property price trends to estimate your home’s value with a 90% accuracy rate.Not available
Price/Sqft$531/sqft
Monthly cost
Open Calculator

Curious about what homes are selling for in this area?
Get a report on comparable homes with helpful insights and trends.
+2
Properties sold*
$1.3M
Median sold price*
*Based on last 30 days
Description
Westboro is calling you home - welcome to 101 Tay Street, a luxurious custom built home nestled in the heart of one of the most desirable neighborhoods in the city. This stunning 3 bedroom, 4 bathroom home offers the freedom of a low maintenance condo-like lifestyle, but with all the space and comfort you desire. The moment you enter this sun drenched haven, it will invite you to enjoy the exquisite finishings, high ceilings, gorgeous staircases and expansive rooms. Tay will captivate you with its abundance of oversized windows, convenient main floor office, chefs dream of a kitchen with elegant waterfall island, spacious living room with designer gas fireplace, primary bedroom oasis, and family room that can easily be used as a separate suite. Complete with an oversized single car garage and interlocked double wide driveway, you're just steps from fine dining, boutique shopping, the LRT, best nature paths Ottawa has to offer and don't forget the hidden gem of a beach. Tay is a beauty amongst beauty. 24 hours irrevocable.
Property Details
Interior
Features
Main Floor
Foyer
1.85 x 1.54Mudroom
3.69 x 2.15Family
4.91 x 4.88Bathroom
3.06 x 1.554 Pc Bath
Exterior
Features
Parking
Garage spaces 1
Garage type Attached
Other parking spaces 2
Total parking spaces 3
Property History
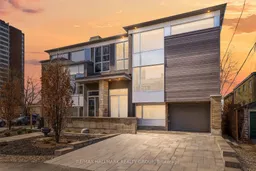 41
41