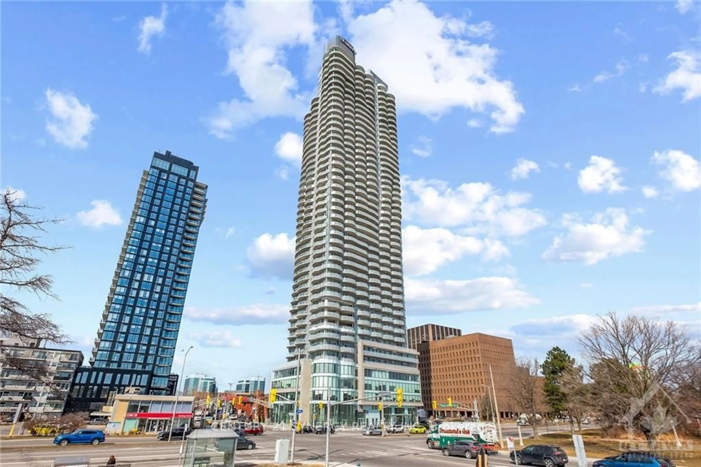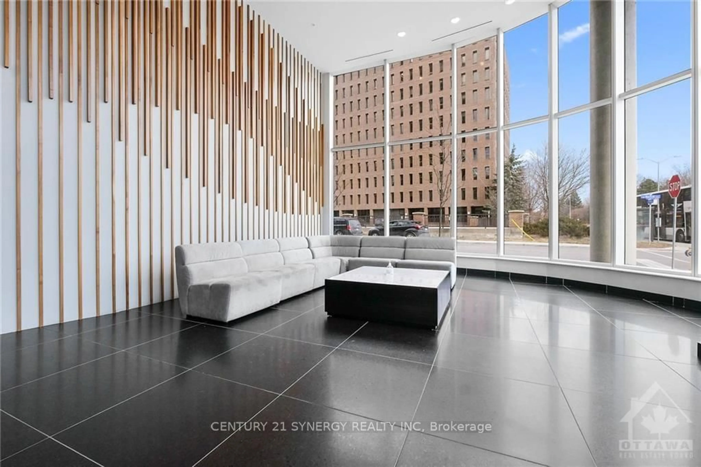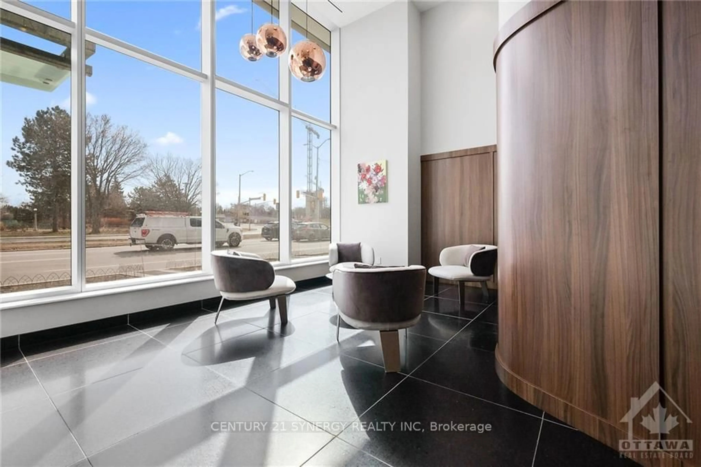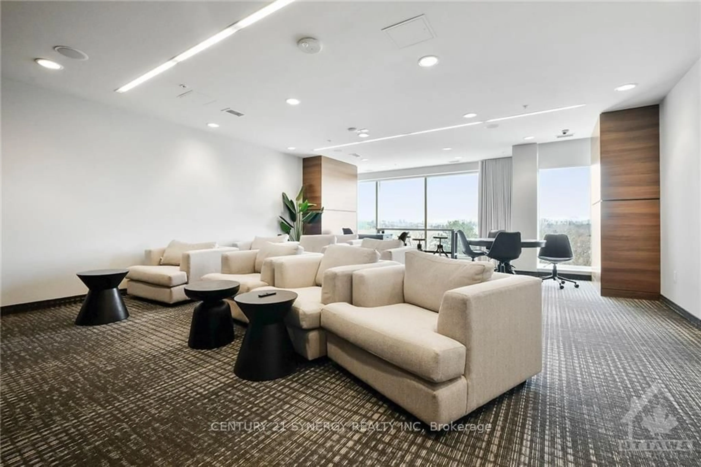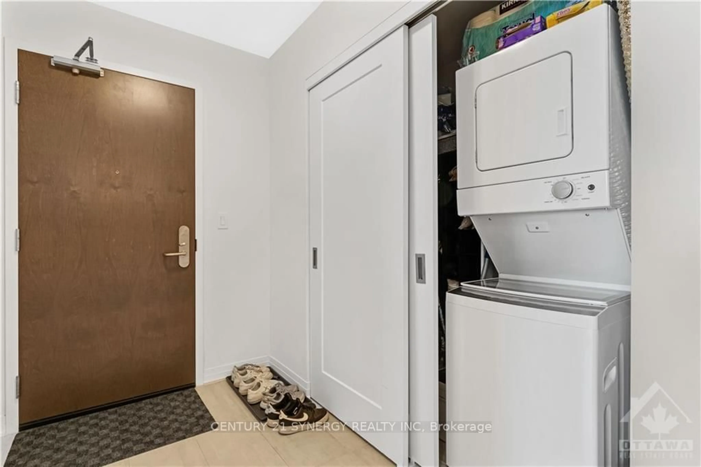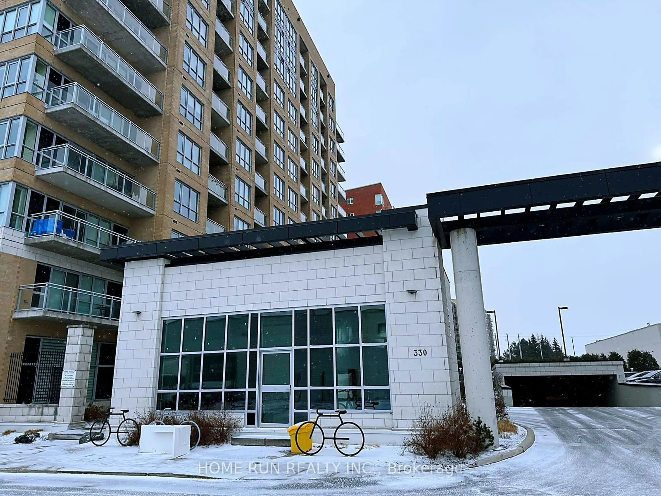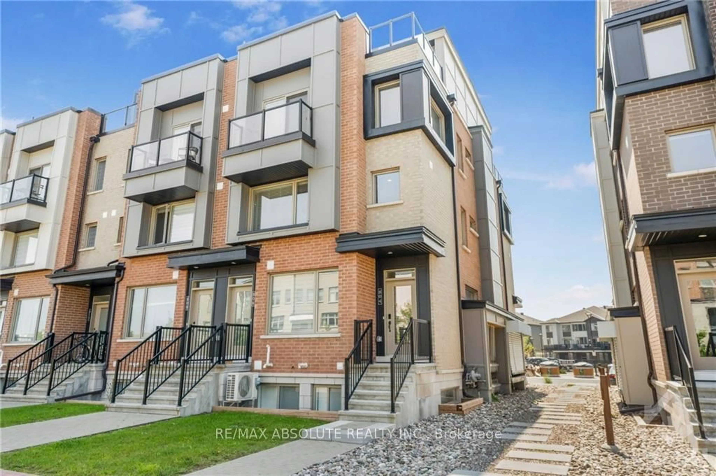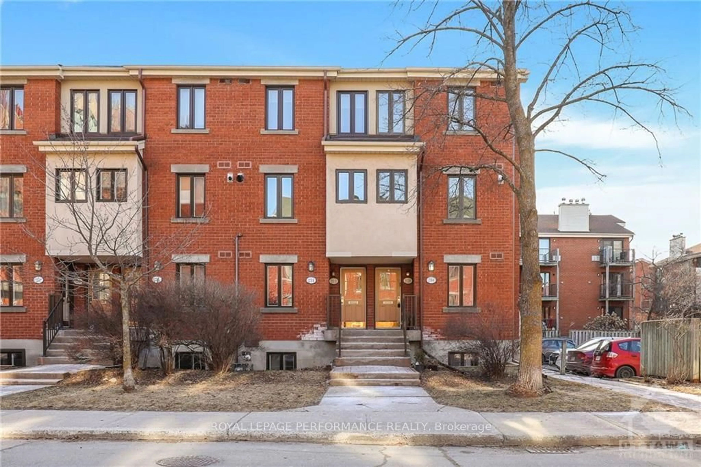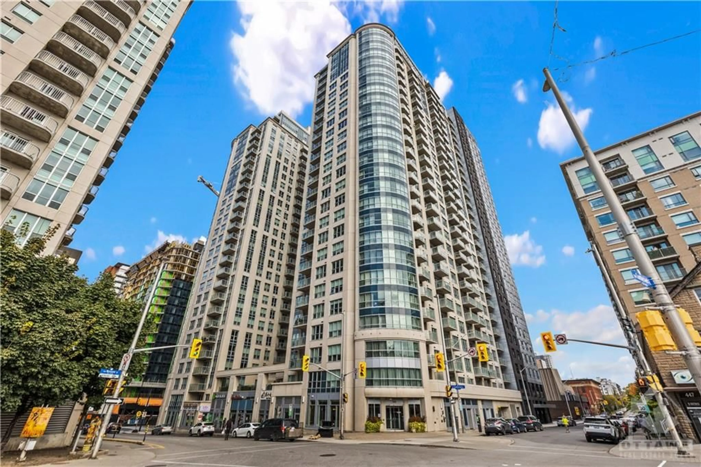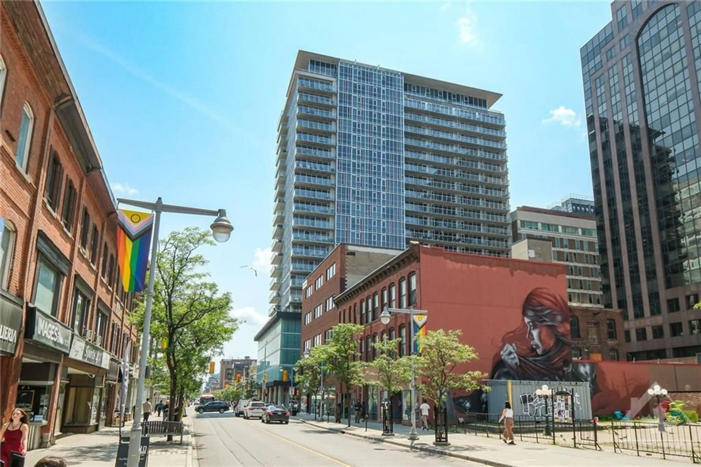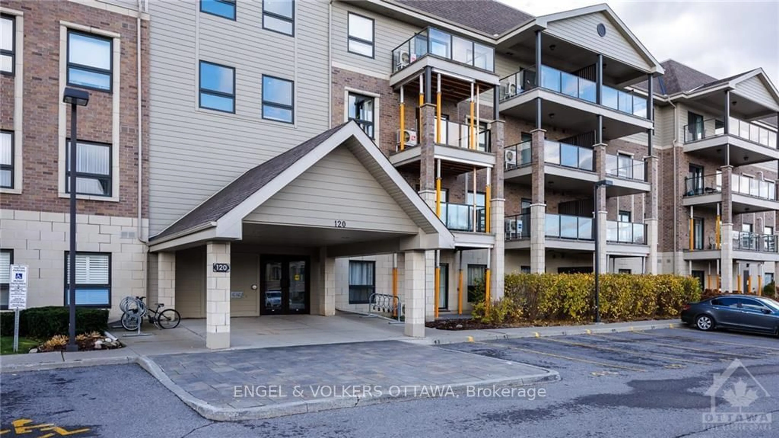805 CARLING Ave #1002, Dows Lake - Civic Hospital and Area, Ontario K1S 5W9
Contact us about this property
Highlights
Estimated ValueThis is the price Wahi expects this property to sell for.
The calculation is powered by our Instant Home Value Estimate, which uses current market and property price trends to estimate your home’s value with a 90% accuracy rate.Not available
Price/Sqft$790/sqft
Est. Mortgage$2,534/mo
Maintenance fees$585/mo
Tax Amount (2024)$4,532/yr
Days On Market173 days
Description
Discover luxury and convenience in this stunning 2-bedroom condo with breathtaking views. This beautifully designed condo features a spacious, stylish bathroom and 9-foot ceilings, adding a touch of elegance to every room. Enjoy summer days kayaking or soaking in the tranquility of the water at Dow's Lake. Located just steps from vibrant Little Italy, youll have access to Ottawa's finest restaurants and lively culture, while being a short drive from downtown. Both bedrooms share access to a balcony, perfect for unwinding and taking in the view. The condo also includes 1 underground parking spot and a storage locker for added convenience. With its unbeatable location near the Ottawa Hospital and easy access to everything the city offers, this condo is the ideal blend of comfort, style, and practicality. Don't miss your chance to call this exceptional property your new home!
Property Details
Interior
Features
Main Floor
Living
3.58 x 2.87Bathroom
2.43 x 1.47Kitchen
5.74 x 3.58Prim Bdrm
3.55 x 2.69Exterior
Parking
Garage spaces 1
Garage type Underground
Other parking spaces 0
Total parking spaces 1
Condo Details
Amenities
Concierge, Exercise Room, Indoor Pool, Recreation Room, Visitor Parking
Inclusions
Property History
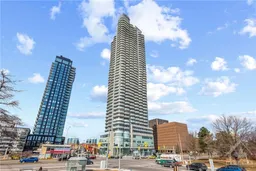 25
25Get up to 0.5% cashback when you buy your dream home with Wahi Cashback

A new way to buy a home that puts cash back in your pocket.
- Our in-house Realtors do more deals and bring that negotiating power into your corner
- We leverage technology to get you more insights, move faster and simplify the process
- Our digital business model means we pass the savings onto you, with up to 0.5% cashback on the purchase of your home
