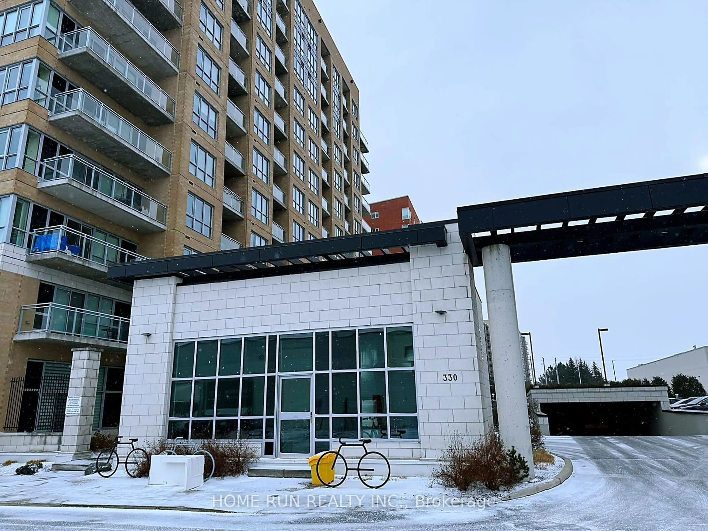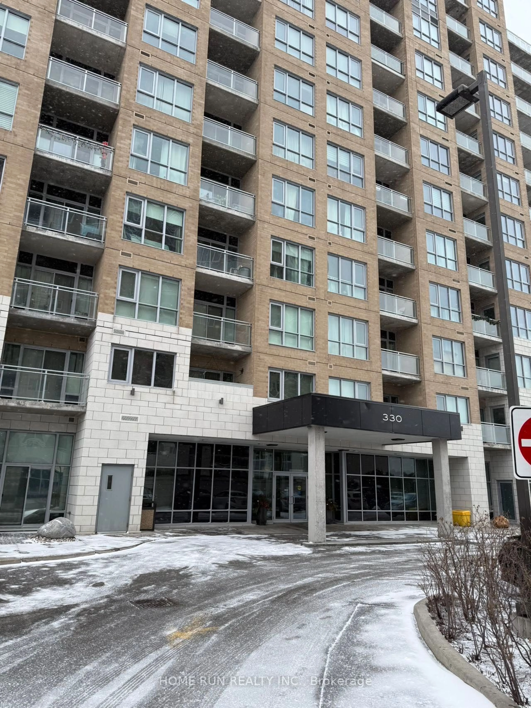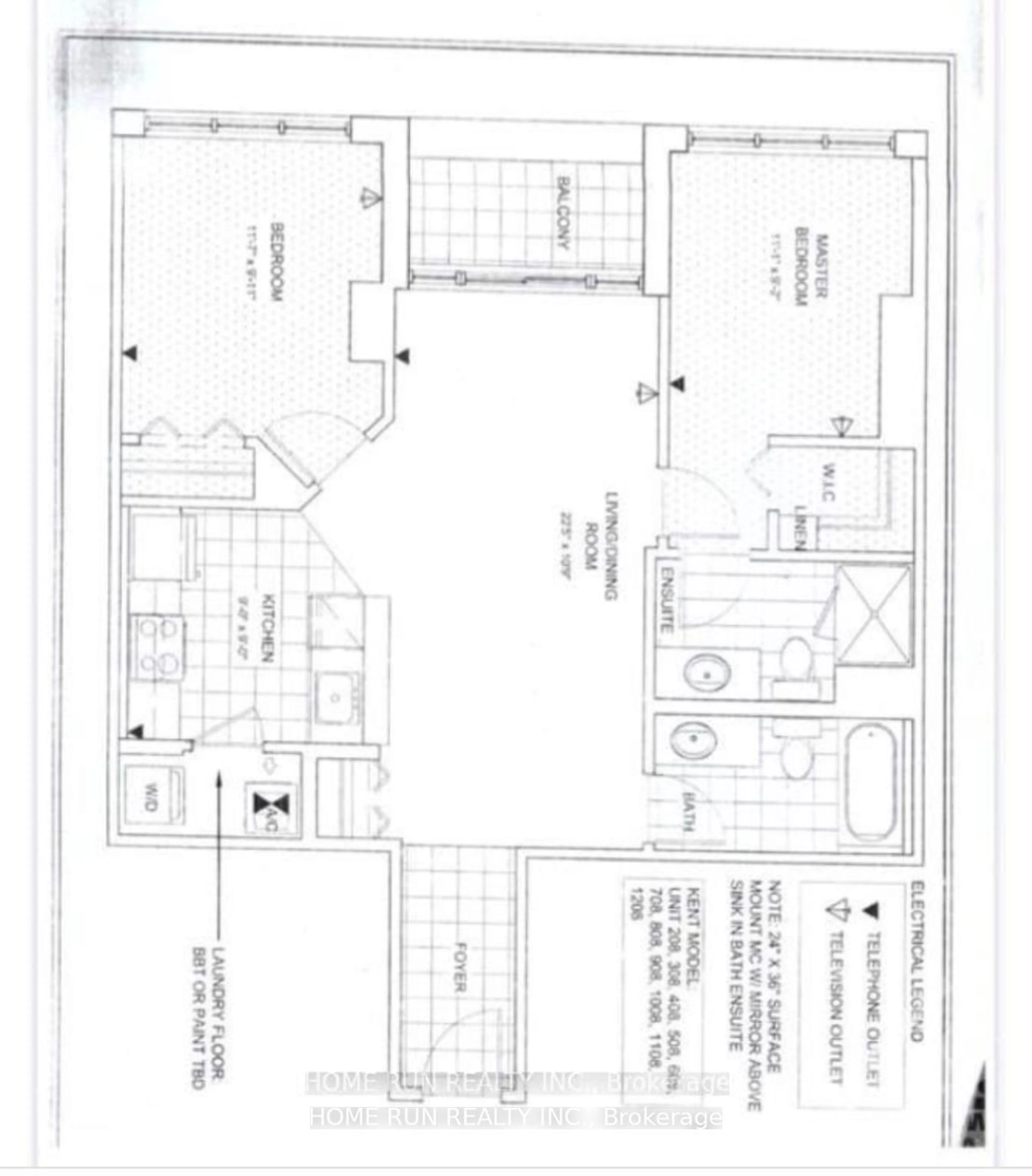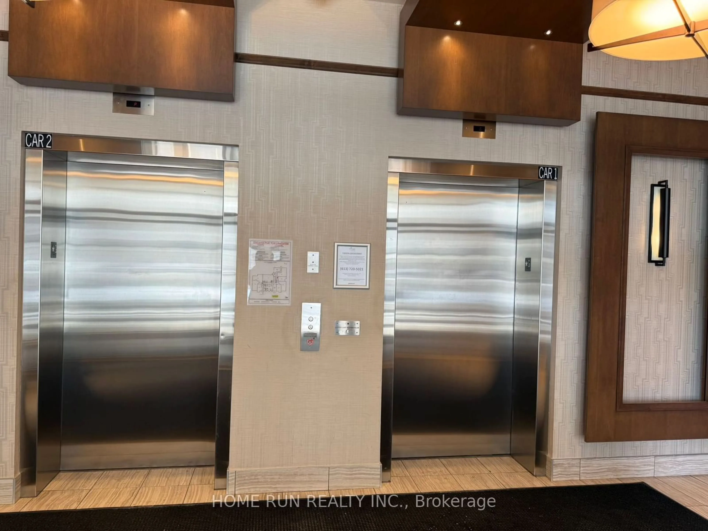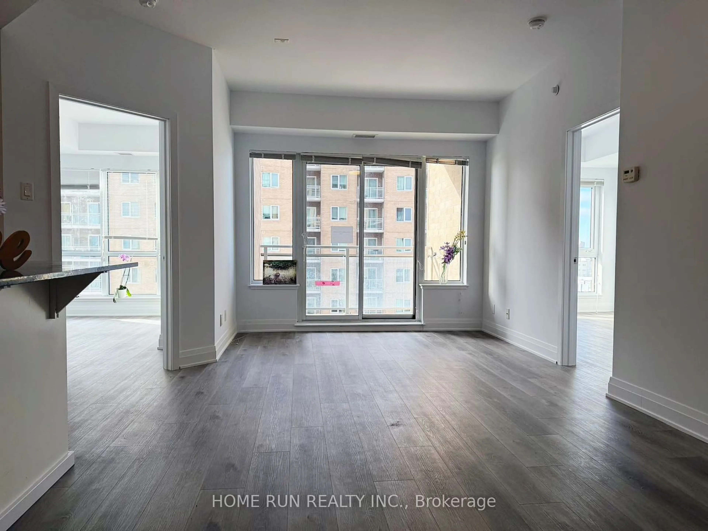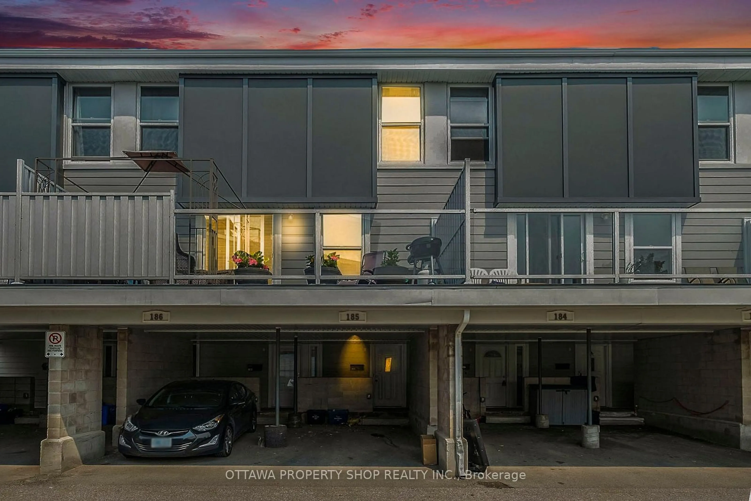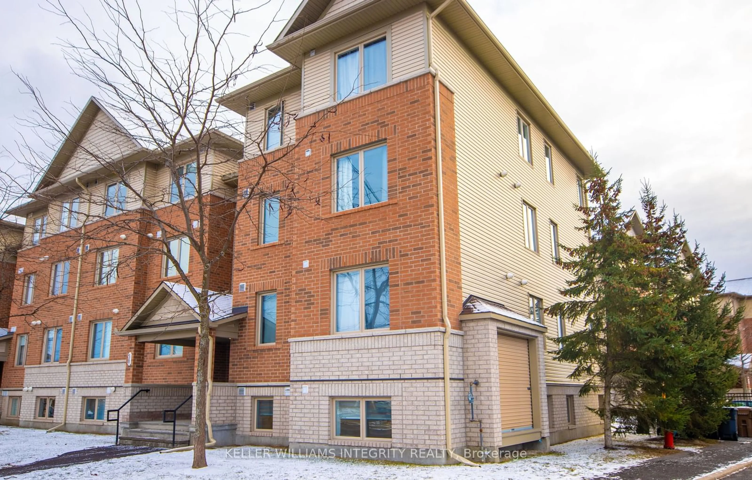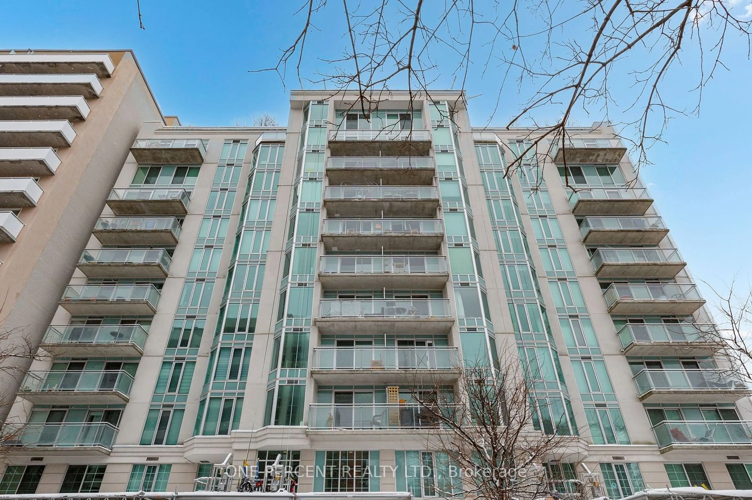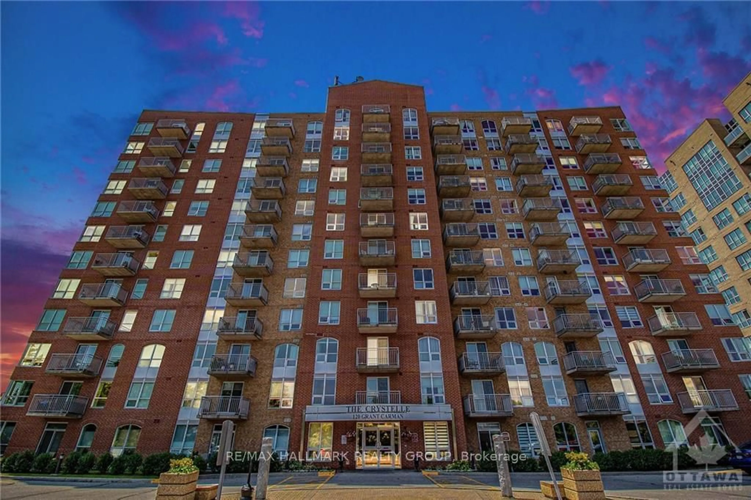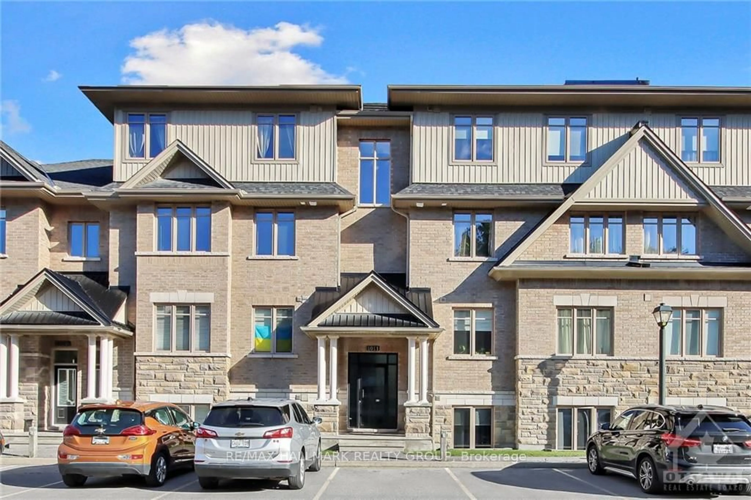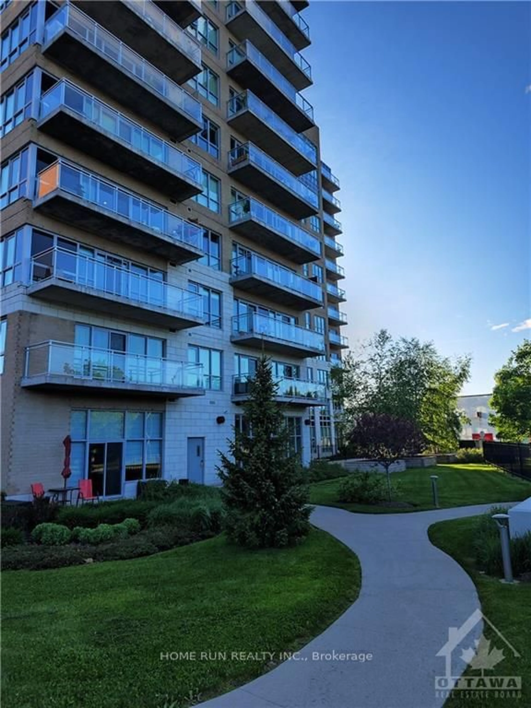330 Titan #708, Cityview - Parkwoods Hills - Rideau Shore, Ontario K2G 1G3
Contact us about this property
Highlights
Estimated ValueThis is the price Wahi expects this property to sell for.
The calculation is powered by our Instant Home Value Estimate, which uses current market and property price trends to estimate your home’s value with a 90% accuracy rate.Not available
Price/Sqft$543/sqft
Est. Mortgage$1,975/mo
Maintenance fees$526/mo
Tax Amount (2024)$3,869/yr
Days On Market44 days
Description
Prime Location, Prime Living! This beautifully renovated, west-facing two-bedroom, two-bathroom unit is ideally located on Merivale Rd, offering the perfect combination of convenience and comfort.The spacious, open-concept layout features a modern kitchen with stainless steel appliances, granite countertops, a stylish backsplash, and ample cabinetry. The dining and living areas boast brand-new flooring and lead out to a balcony with stunning city views.Both bedrooms are bright and airy, thanks to large oversized windows that let in plenty of natural light. Additional features include in-unit laundry, underground parking, and a storage locker.Building amenities include on-site concierge and security services, an indoor pool, gym, and a party room for your convenience and enjoyment.Walking distance to public transit, Metro, Merivale Mall, Farm Boy, Shoppers Drug Mart, and more! Plus, it's just a short drive to Costco, restaurants, Merivale High School, Carleton University, and Algonquin College.Move-in ready and waiting for you! Don't miss out on this fantastic opportunity for stress-free, city living.Flooring: Ceramic | Laminate
Property Details
Interior
Features
Main Floor
Br
3.40 x 2.802nd Br
3.40 x 2.80Family
6.90 x 3.30Kitchen
2.70 x 2.70Exterior
Features
Parking
Garage spaces 1
Garage type Underground
Other parking spaces 0
Total parking spaces 1
Condo Details
Inclusions
Property History
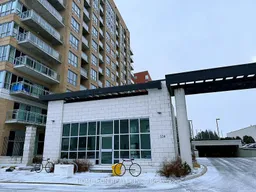 22
22Get up to 0.5% cashback when you buy your dream home with Wahi Cashback

A new way to buy a home that puts cash back in your pocket.
- Our in-house Realtors do more deals and bring that negotiating power into your corner
- We leverage technology to get you more insights, move faster and simplify the process
- Our digital business model means we pass the savings onto you, with up to 0.5% cashback on the purchase of your home
