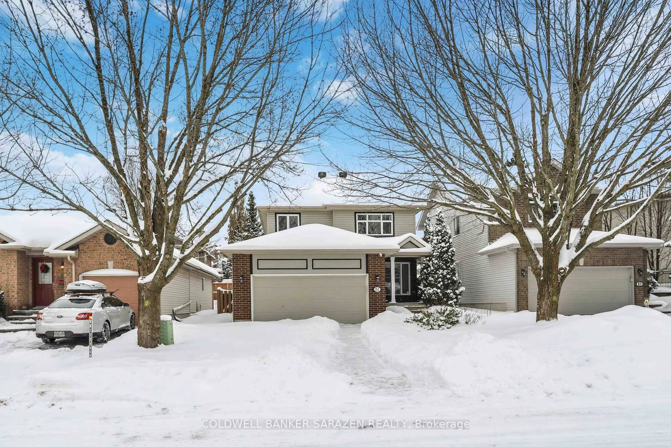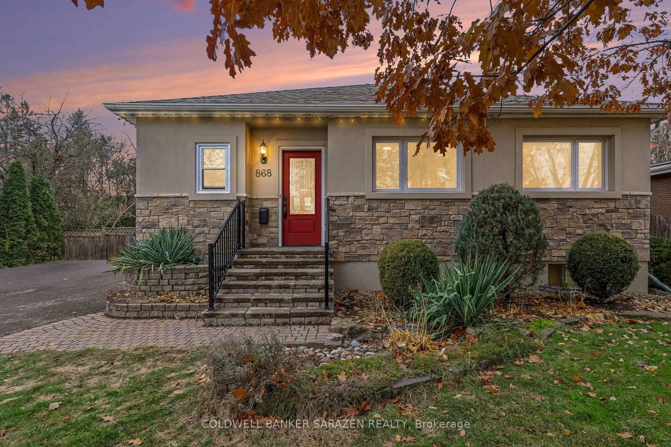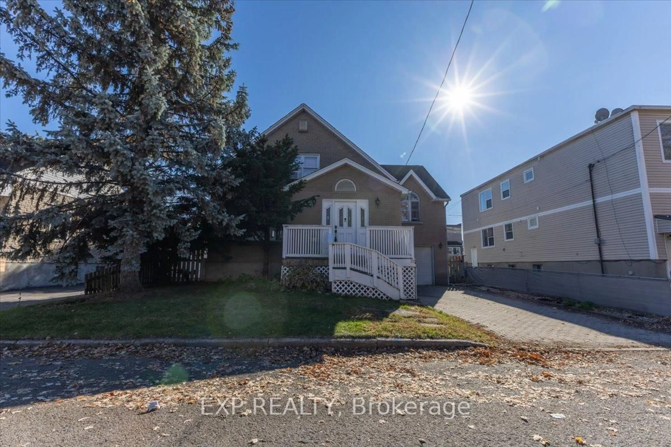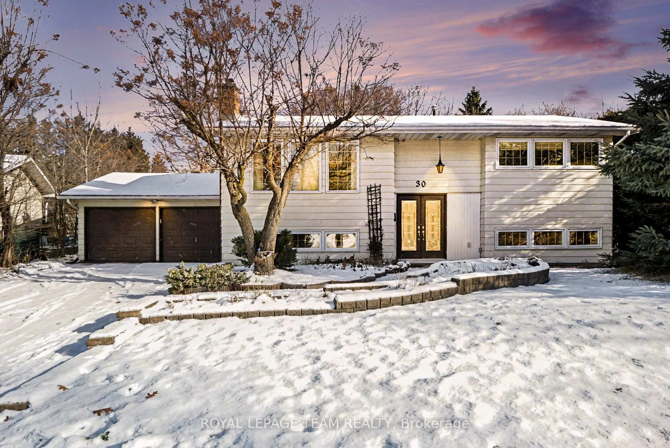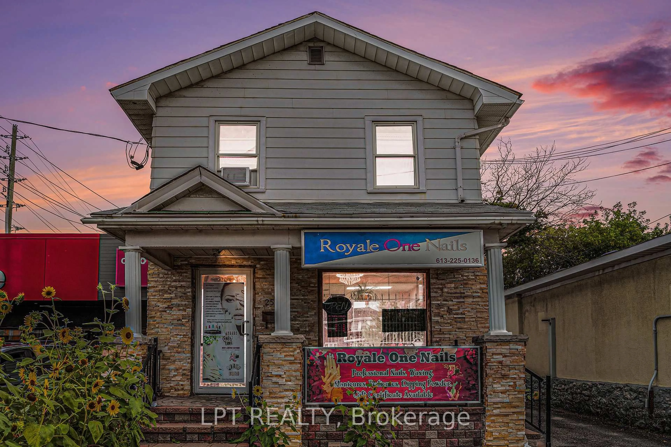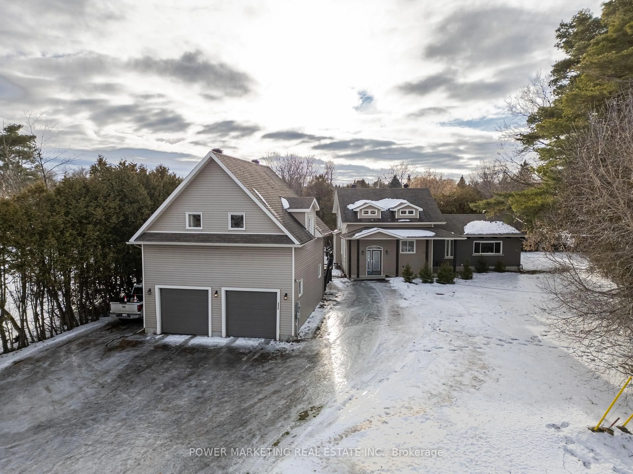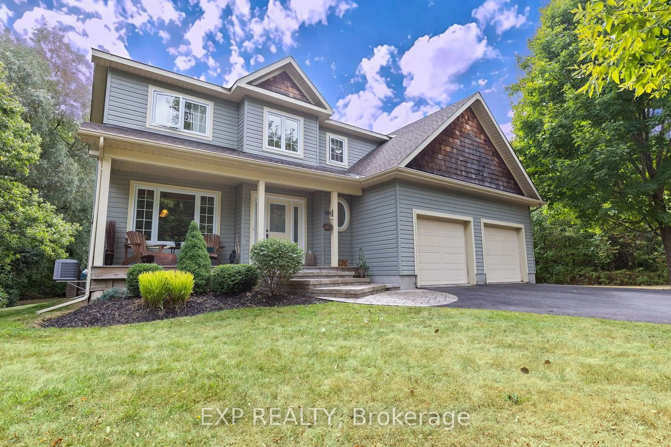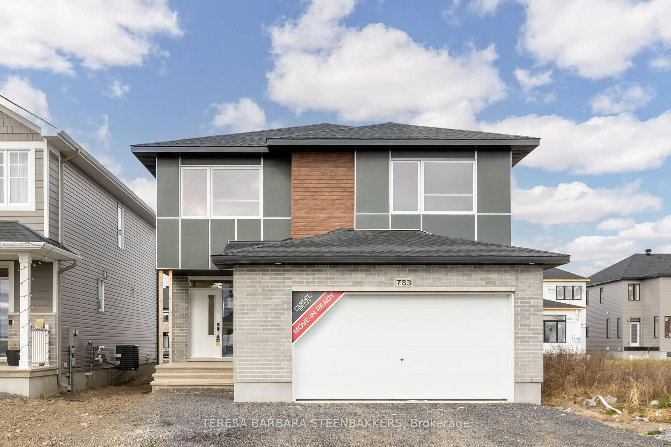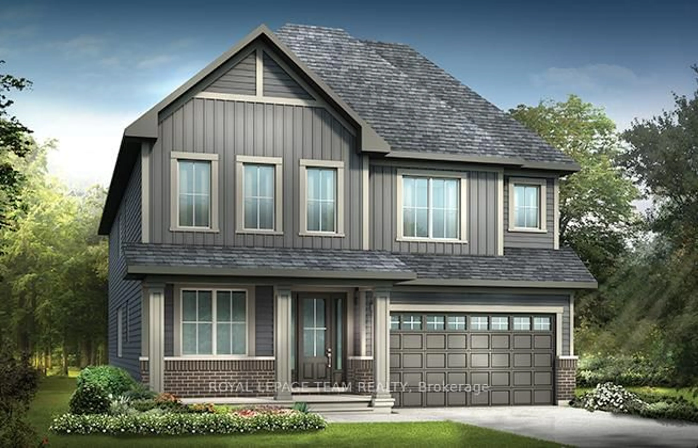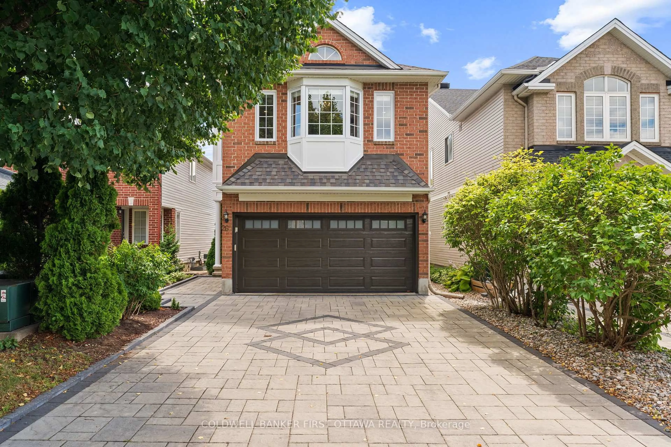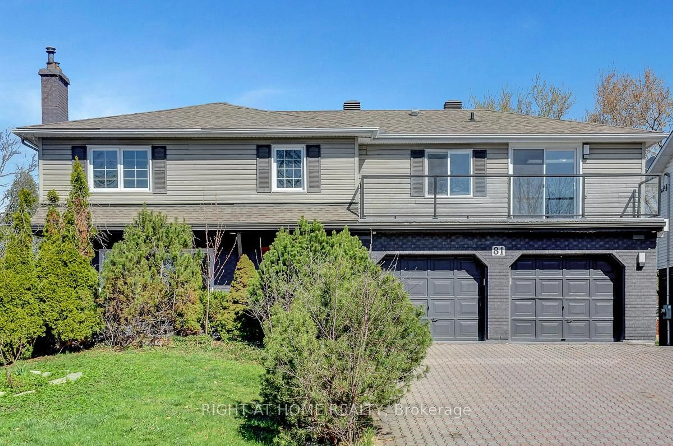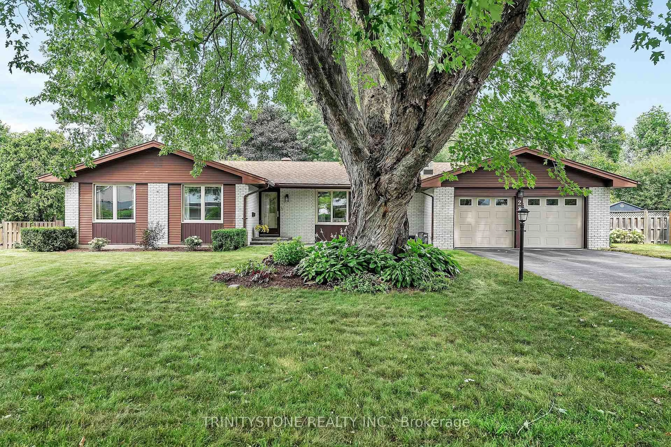Facing onto Plouffe Park, full of character and charm, this beautifully maintained detached home originally built circa 1937 seamlessly blends timeless details with thoughtful modern updates. Ideally situated just steps from vibrant Preston and Somerset Streets in West Centre Town, this home offers exceptional walkability to dining, shops, and amenities. The main floor features a spacious living room with hardwood floors, a formal dining room perfect for hosting, and an updated kitchen complete with granite countertops, subway tile backsplash, white cabinetry, and a double undermount sink. A rear addition off the kitchen provides a bright, versatile space ideal for a family room or home office, with direct access to the backyard. Upstairs, you'll find four well-proportioned bedrooms and an updated 5-piece bathroom. The front bedroom includes access to a private balcony. The upper level boasts two additional rooms, offering great flexibility for extra bedrooms, work-from-home setups, or hobby spaces. The detached single-car garage adds convenience, while the backyard features a patio and grassy area - perfect for outdoor dining and relaxation. A rare blend of historic charm and modern function in an unbeatable location!
Inclusions: Refrigerator, Stove, Dishwasher, Hood Fan, Washer & Dryer
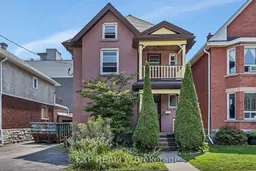 49
49

