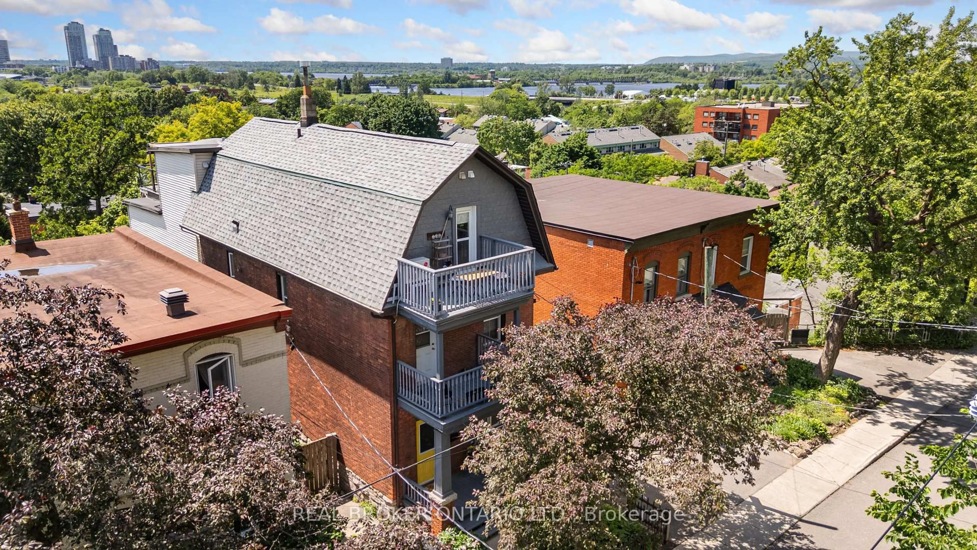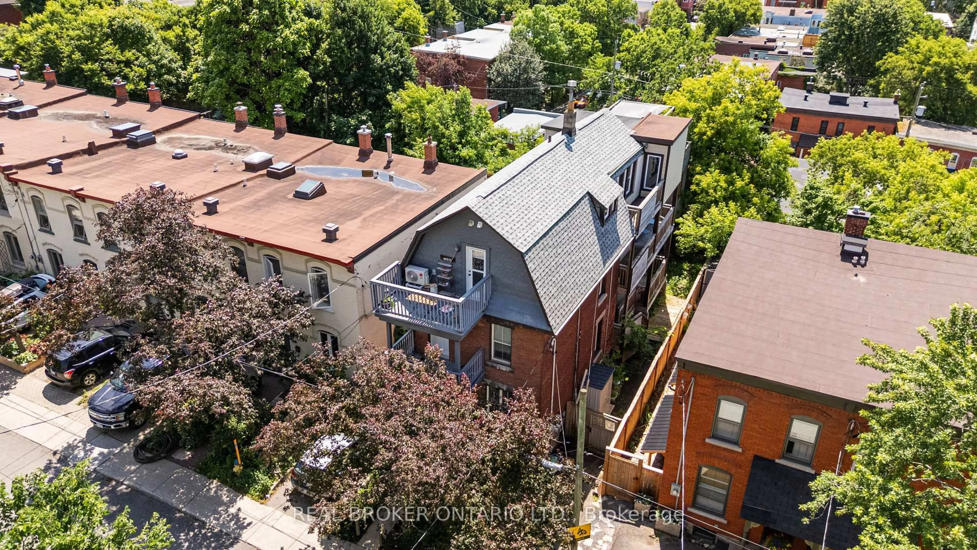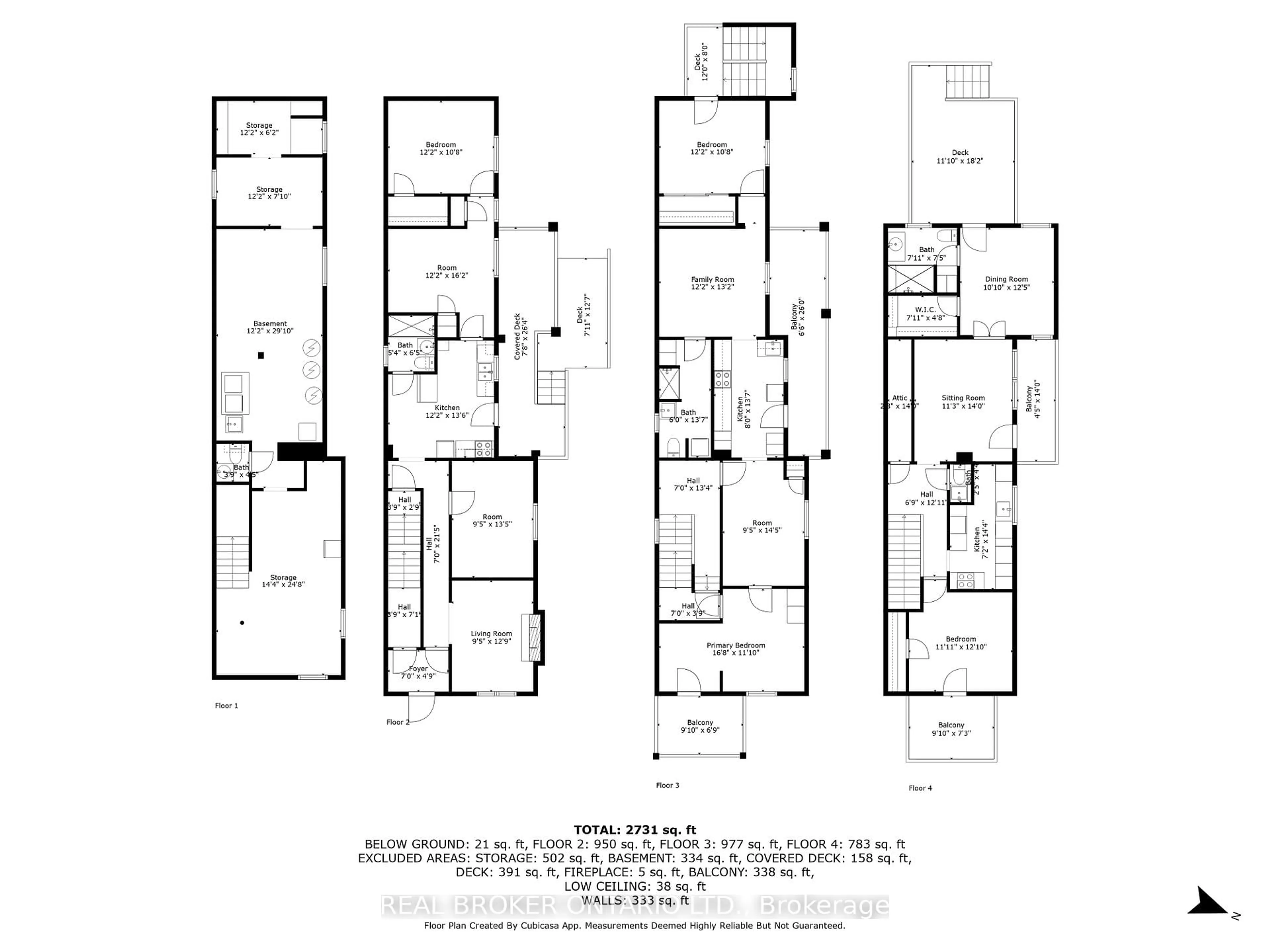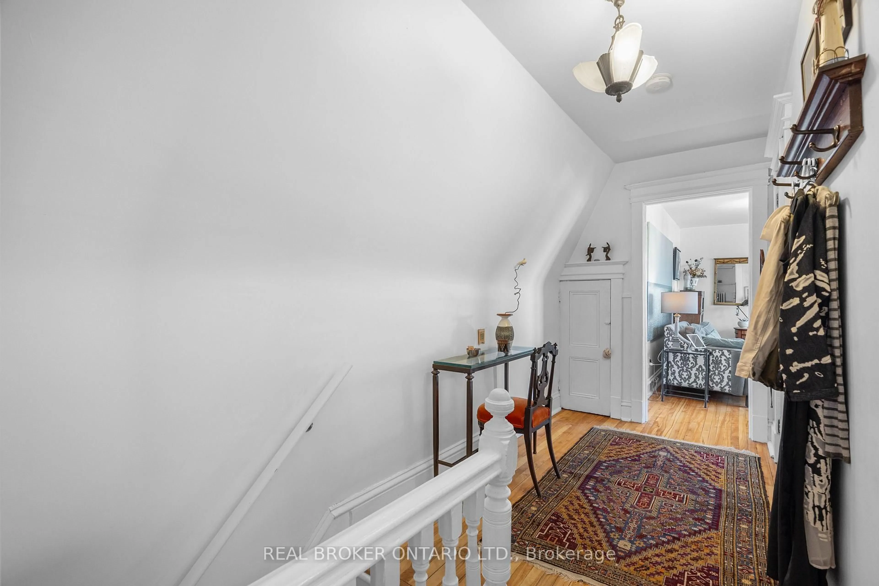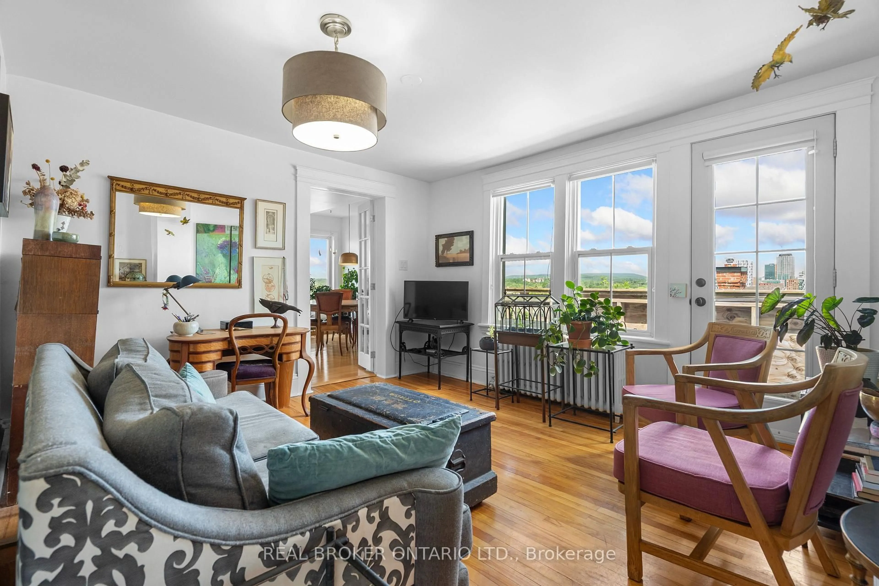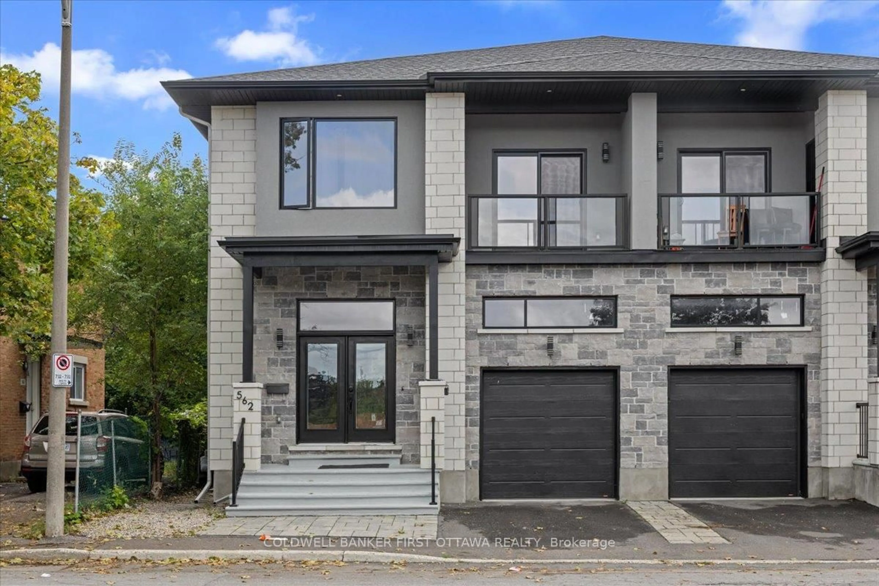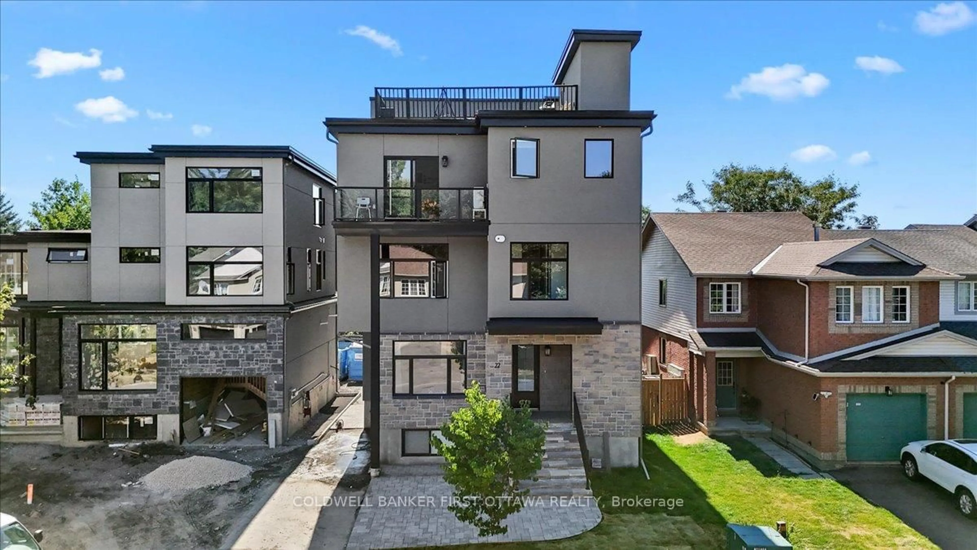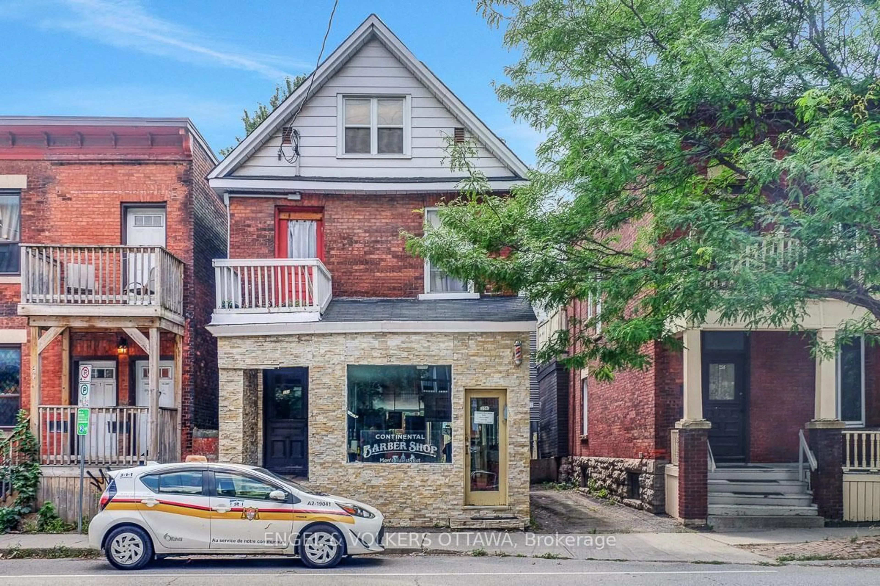72 Upper Lorne Pl, Ottawa, Ontario K1R 7G9
Contact us about this property
Highlights
Estimated valueThis is the price Wahi expects this property to sell for.
The calculation is powered by our Instant Home Value Estimate, which uses current market and property price trends to estimate your home’s value with a 90% accuracy rate.Not available
Price/Sqft$527/sqft
Monthly cost
Open Calculator

Curious about what homes are selling for in this area?
Get a report on comparable homes with helpful insights and trends.
+2
Properties sold*
$684K
Median sold price*
*Based on last 30 days
Description
Welcome to 72 Upper Lorne Place, an impeccably maintained triplex perched on Nanny Goat Hill in the heart of Ottawas vibrant Chinatown. This rare property offers 3 spacious units, each with generous layouts, in-unit laundry, private outdoor spaces, and sweeping views of the Ottawa River and Gatineau Hills.The top-floor unit radiates charm and elegance while blending in an renovated kitchen with European appliances and ensuite bathroom - featuring heated marble floors and large steam shower with marble bench. The crown jewel of this unit is the stunning rooftop patio, a private retreat with some of the most breathtaking panoramic west views in the city and river. The second-floor unit has been extensively renovated with a modern kitchen - white shaker cabinets, quartz counters, cork floors and stainless steel appliances. The bathroom features hexagon/subway tiled shower with glass door, modern vanity and new stacked washer + dryer.The first-floor unit features a generous 2-bedroom, 1-bathroom layout with access to the basement space for laundry - potential for a workspace, or additional living space. All units offer exceptional outdoor spaces, decks, multiple balconies, rooftop patio! Whether you're an investor or owner-occupier, this property offers strong income potential in a prime central location just steps from transit, shops and restaurants - Corner Peach, Driphouse, Ten Toes Coffee, Natural History, and Phuket Royal. A short walk to the Pimisi LRT station, Future City of Ottawa Library, Little Italy, Hintonburg, Parliament Hill and the future Ottawa Senators Arena! A true walker's paradise. Rear addition & new fire escape from 2013. All wiring replaced in 2010 - now copper. Windows all replaced in 2010. 2nd floor unit renovated 2022. 1st floor unit refreshed 2025. New roof 2024
Property Details
Interior
Features
Exterior
Features
Parking
Garage spaces -
Garage type -
Total parking spaces 1
Property History
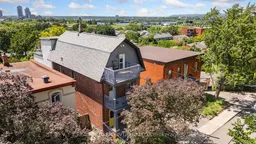 40
40