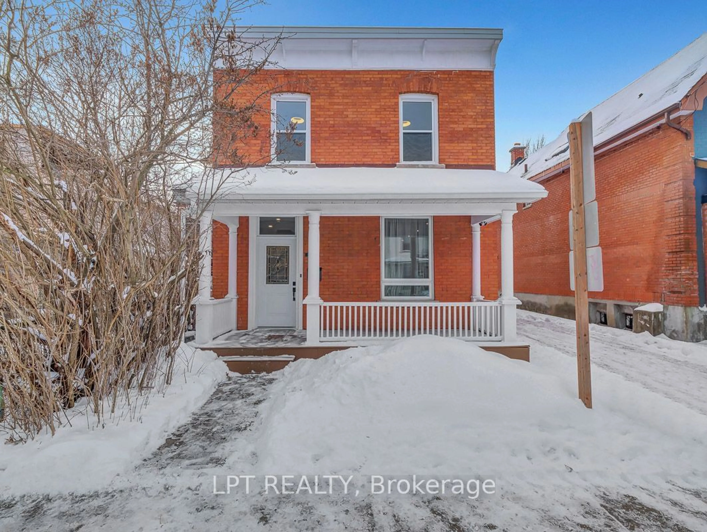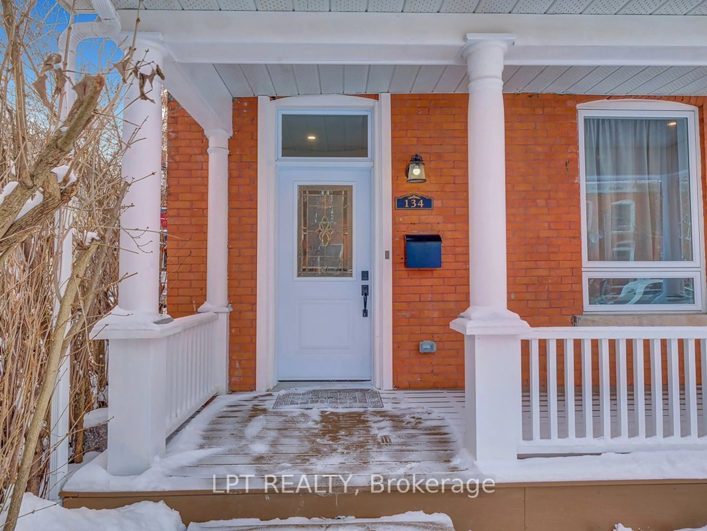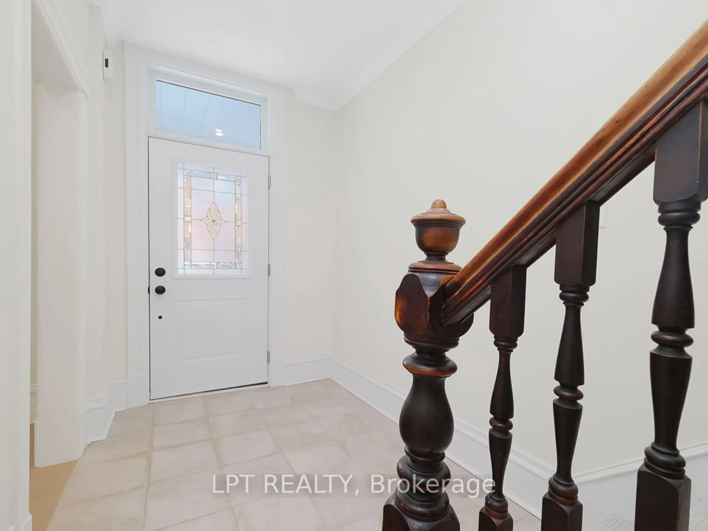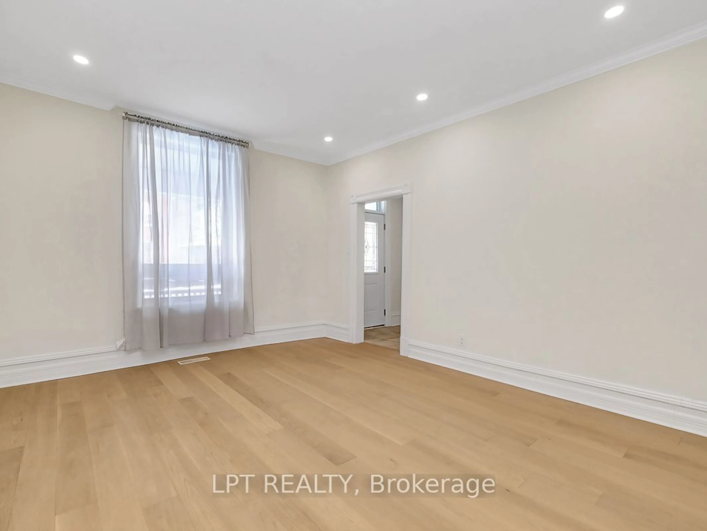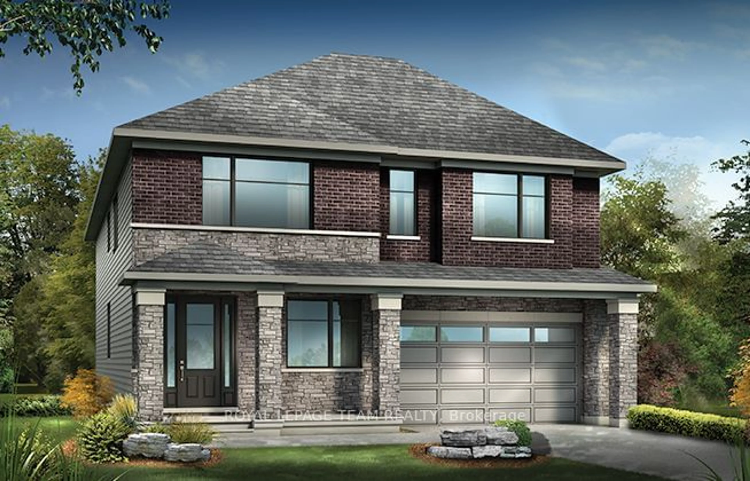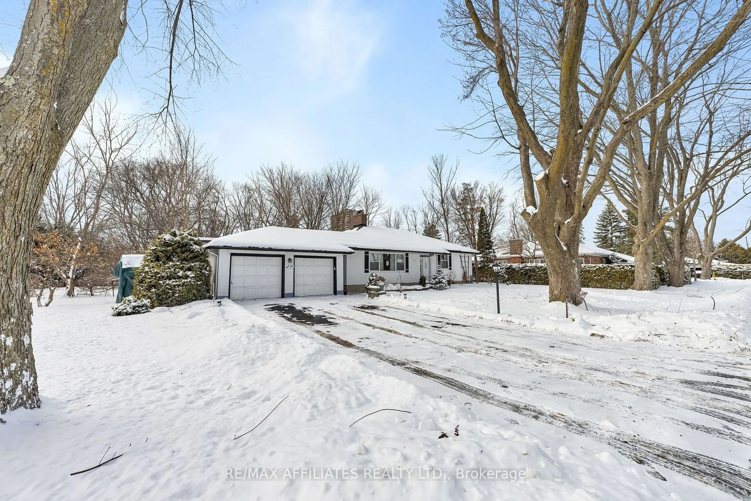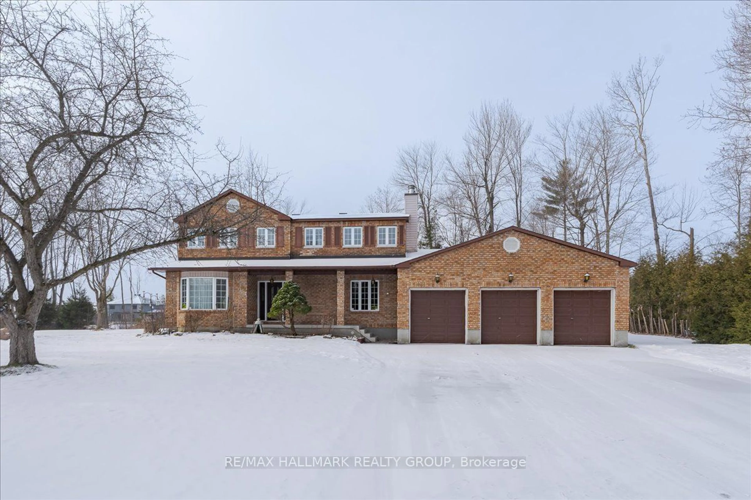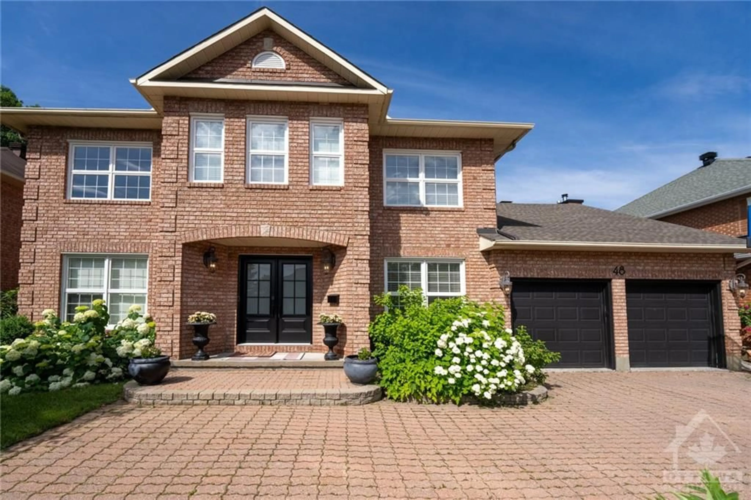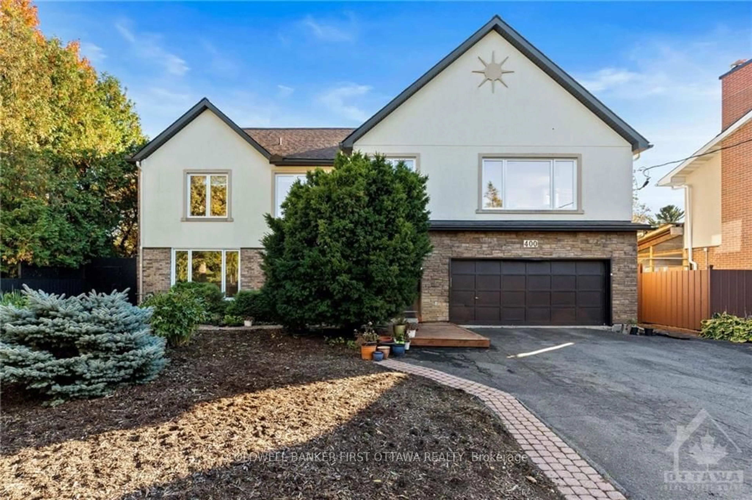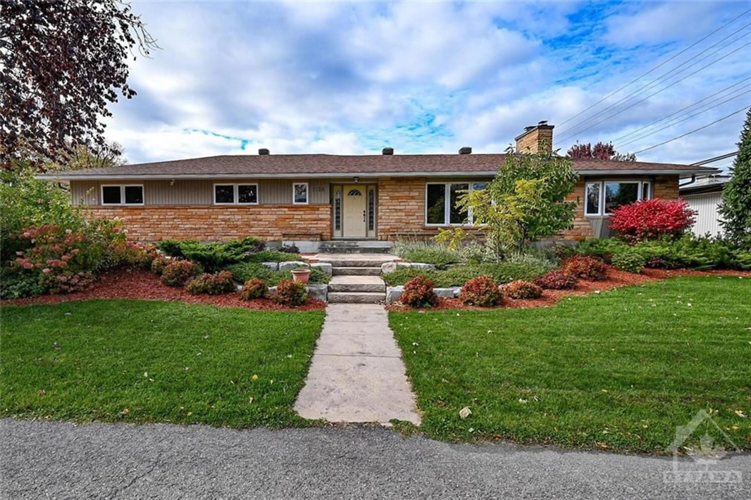134 Primrose Ave, West Centre Town, Ontario K1R 6M5
Contact us about this property
Highlights
Estimated ValueThis is the price Wahi expects this property to sell for.
The calculation is powered by our Instant Home Value Estimate, which uses current market and property price trends to estimate your home’s value with a 90% accuracy rate.Not available
Price/Sqft-
Est. Mortgage$3,860/mo
Tax Amount (2024)$6,446/yr
Days On Market16 hours
Description
Open House: Thursday, 6th Feb -11AM-1PM & Sunday 9th Feb 2-4PM. Wow! Much bigger than it looks. Fully renovated in 2024, this 2-storey, 4 bedroom family home has all the modern family conveniences. Main floor features a large front hall. The space is light and bright in decor while displaying some of the charming older home features like the large mouldings, baseboards, and original wood banister. New light oak engineered hardwood floors throughout. The spacious and open living/dining room has a convenient pass through to the kitchen. Large eat-in kitchen with new cabinets & pantry quartz counters, marble stone backsplash and new stainless steel appliances. Convenient side door mud entrance from the private driveway, main floor powder room. Second floor has 4 bedrooms and new bathrooms, 4-piece and one 2-piece. Back bedroom has door to insulated 3 season room. Basement is great for storage. Large 36' x 99' lot with private driveway leading to a double car garage. Flat roof redone by Saunderson in 2018 using asphalt saturated protection board and 2 plies of modified bitumen roofing membrane. New heat pump in 2024, home rewired in 2024 and ESA certified. New water and sewer line connection in 2024 to city services. Great location between China Town and Little Italy in Lebreton Flats. Close to shopping LRT and Primrose Park. Living, Dining, and Primary bedroom are Virtually Staged. Easy to show and immediate occupancy. 24 hours irrevocable on all offers.
Property Details
Interior
Features
2nd Floor
2nd Br
3.52 x 2.813rd Br
3.51 x 2.84Bathroom
2.30 x 1.574 Pc Bath
Br
3.75 x 2.83Exterior
Features
Parking
Garage spaces 2
Garage type Detached
Other parking spaces 4
Total parking spaces 6
Property History
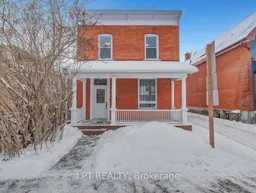 39
39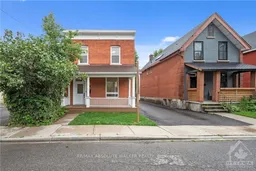
Get up to 0.5% cashback when you buy your dream home with Wahi Cashback

A new way to buy a home that puts cash back in your pocket.
- Our in-house Realtors do more deals and bring that negotiating power into your corner
- We leverage technology to get you more insights, move faster and simplify the process
- Our digital business model means we pass the savings onto you, with up to 0.5% cashback on the purchase of your home
