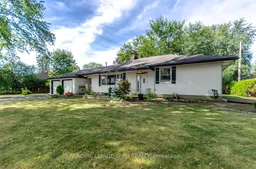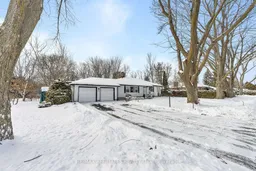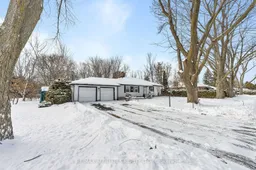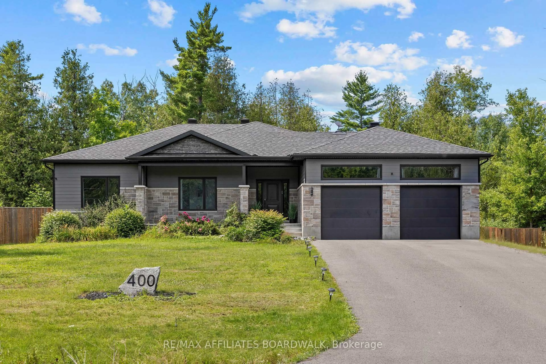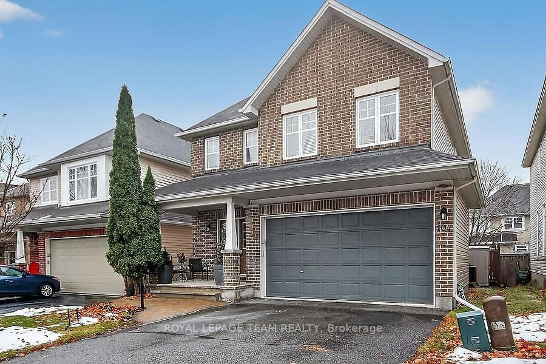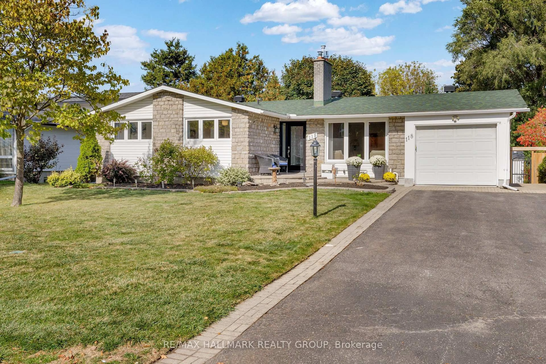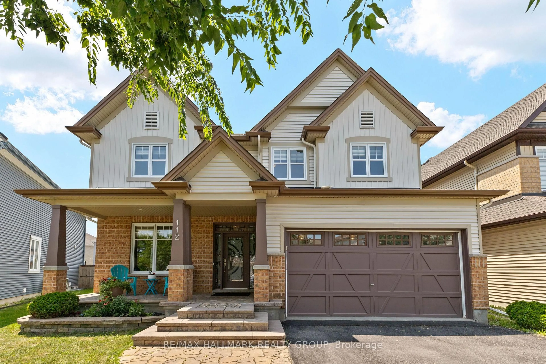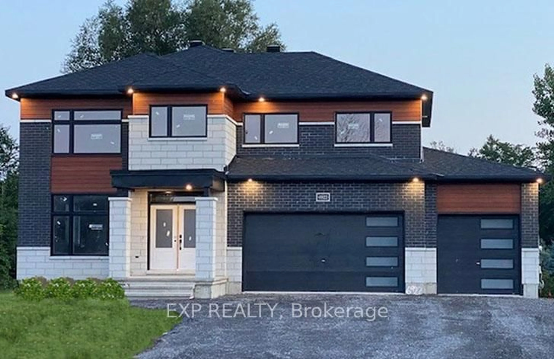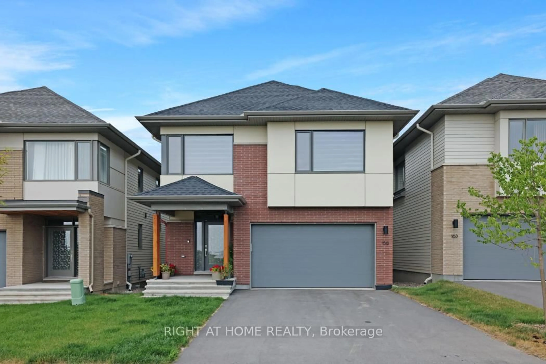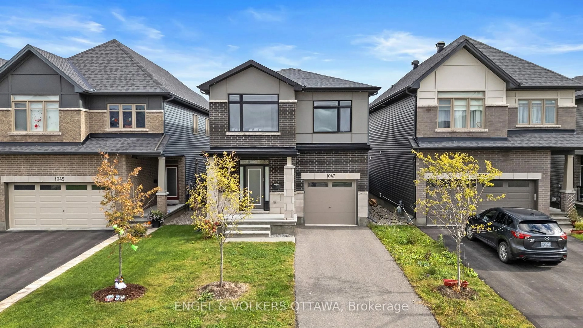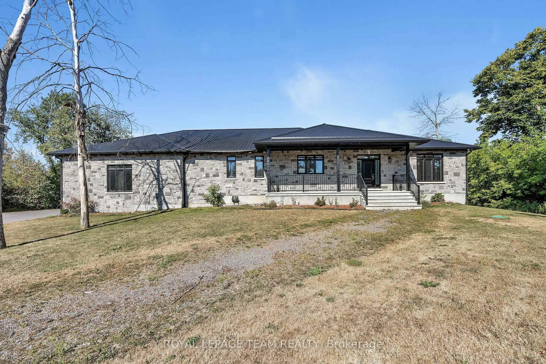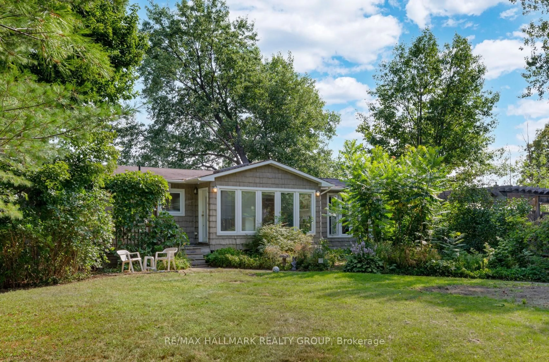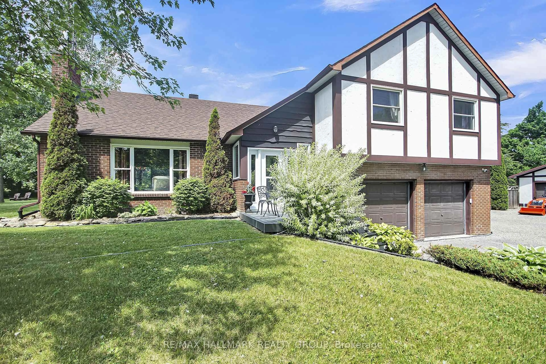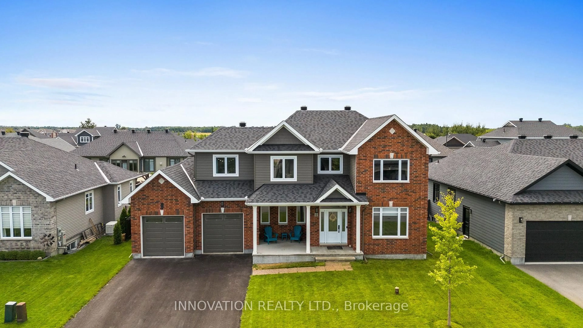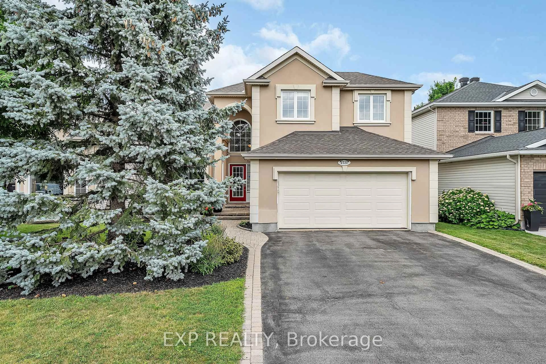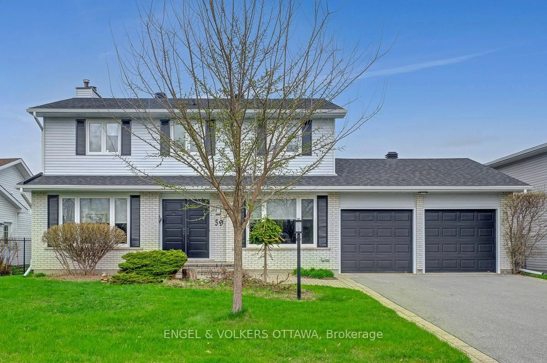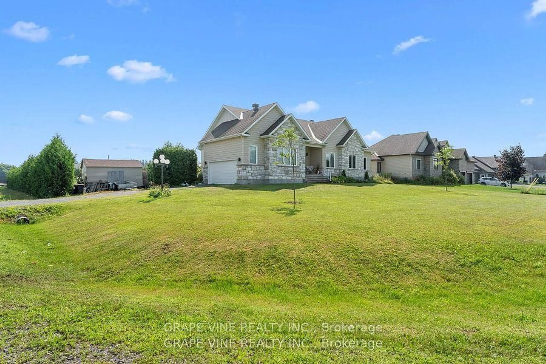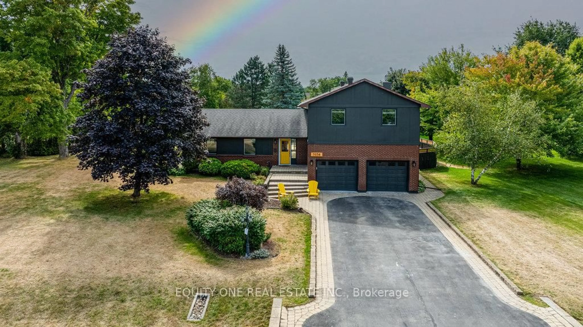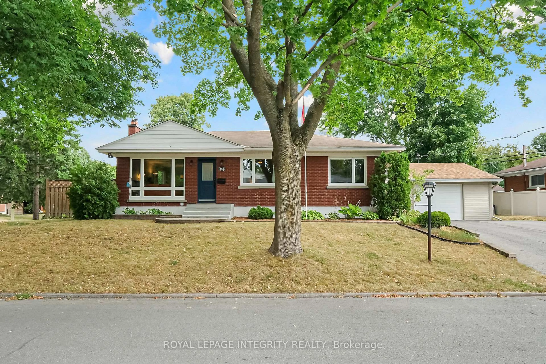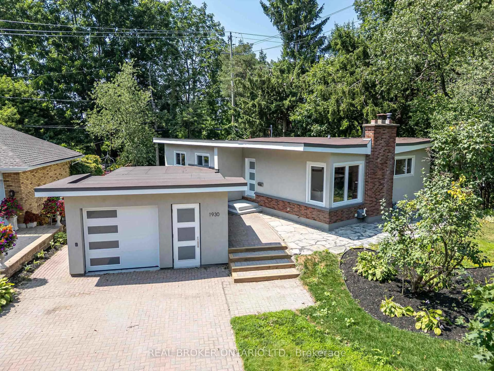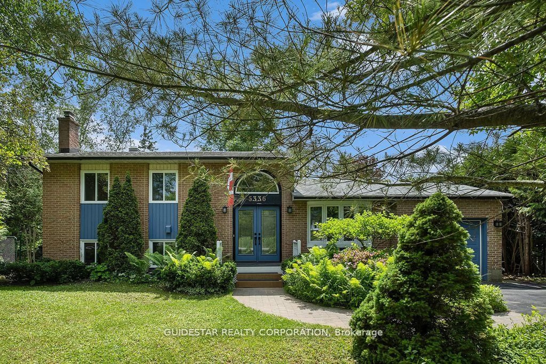Welcome to this charming 3 bedroom, 3 bathroom bungalow, offering a fantastic opportunity for buyers. The home features a large dining/living area with a cozy wood fireplace, creating a warm and inviting space. The main floor features the primary bedroom with a 3-piece ensuite, the main 3-piece bathroom and two additional bedrooms. There's also a large, bright family room, perfect for relaxation or entertaining. The large basement offers incredible potential to be finished into additional living space. It includes another wood fireplace, adding charm and warmth to the lower level, along with a laundry area and bathroom. With a double driveway and two-car garage, there's plenty of room for parking and storage. The private backyard offers a peaceful retreat, perfect for enjoying the outdoors in your own space. Nestled in a well-established neighborhood where pride of ownership shines, this home is just off Carling Avenue, close to Carlingwood Mall, restaurants, shopping, and an abundance of amenities. The area is incredibly walkable and offers access to several nearby parks, including Glabar Park, as well as convenient transit options. While the home is in need of TLC and updates, it provides a fantastic opportunity to make it your own. Sold "As Is, Where Is", this bungalow offers great potential in a prime location. Whether you're a first-time buyer or looking for your next project, don't miss the chance to turn this home into your dream property, schedule your viewing today!
