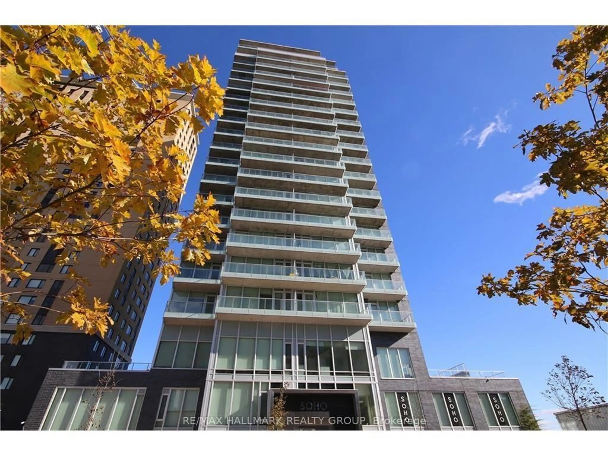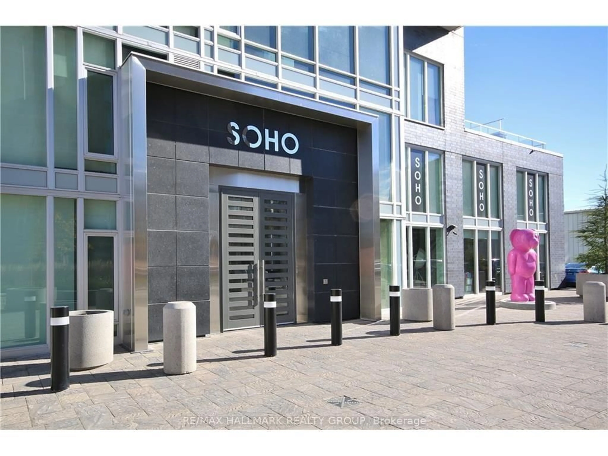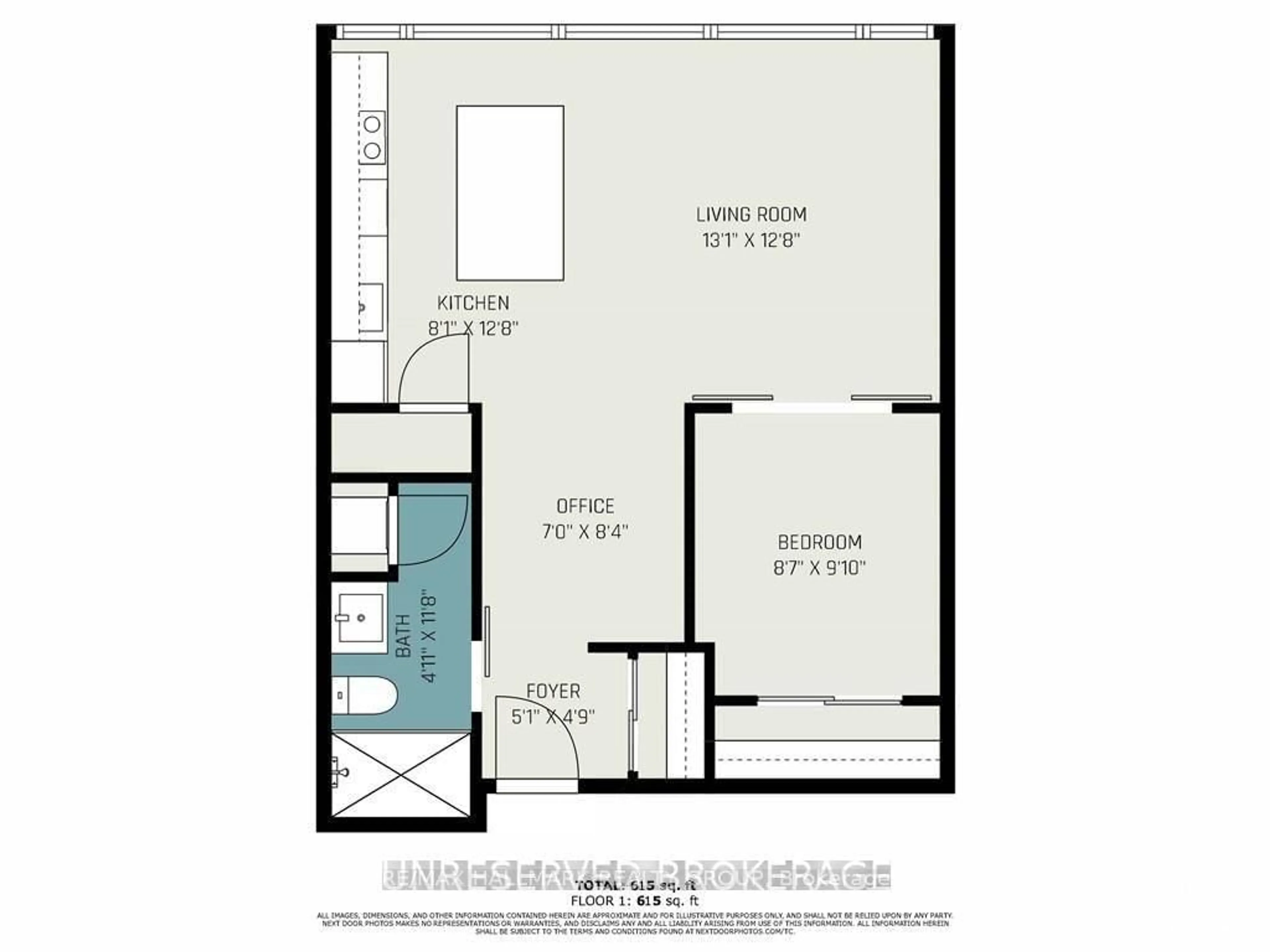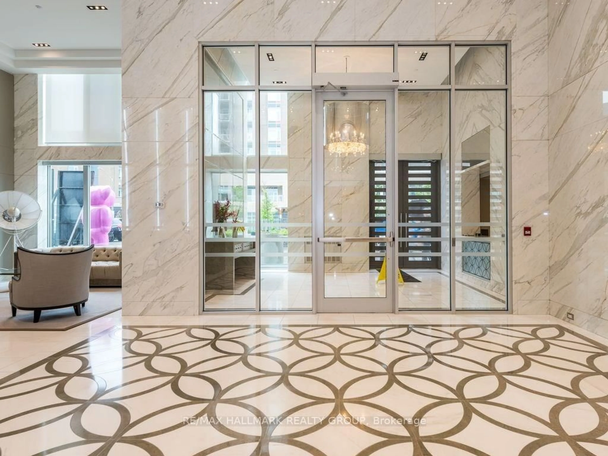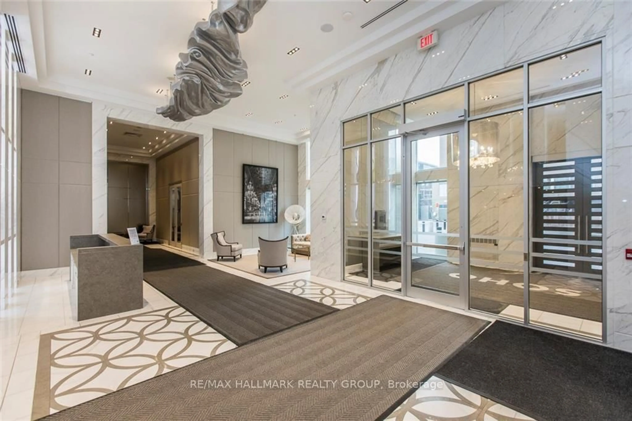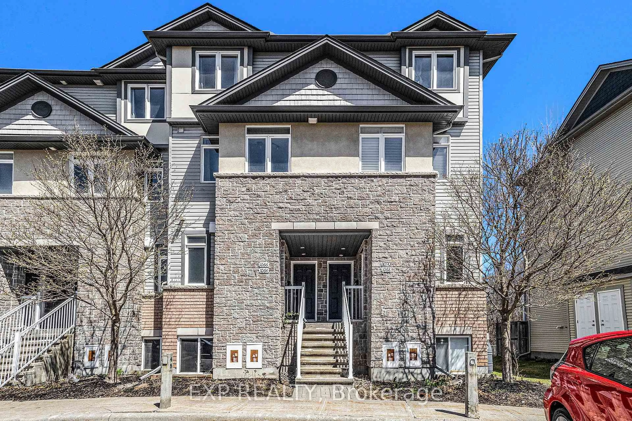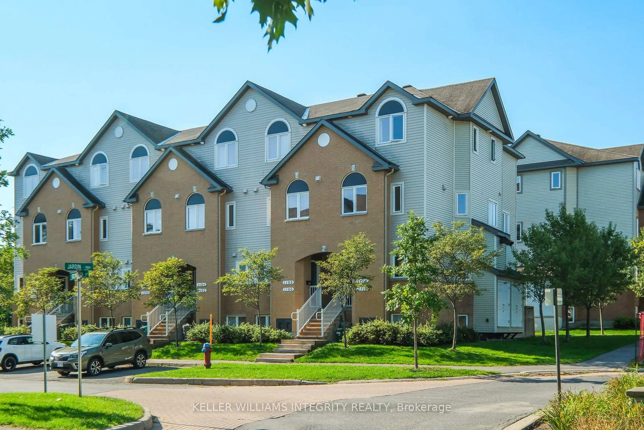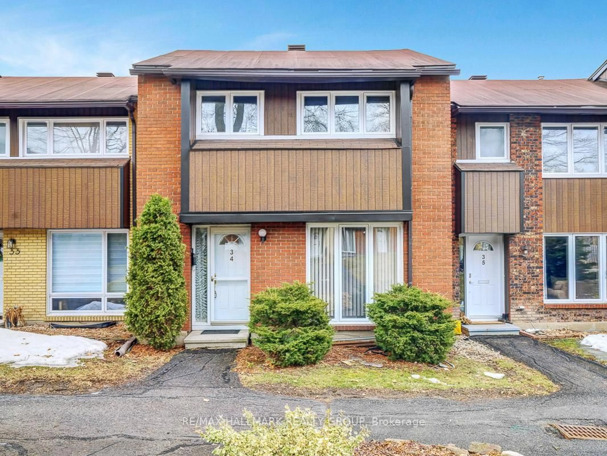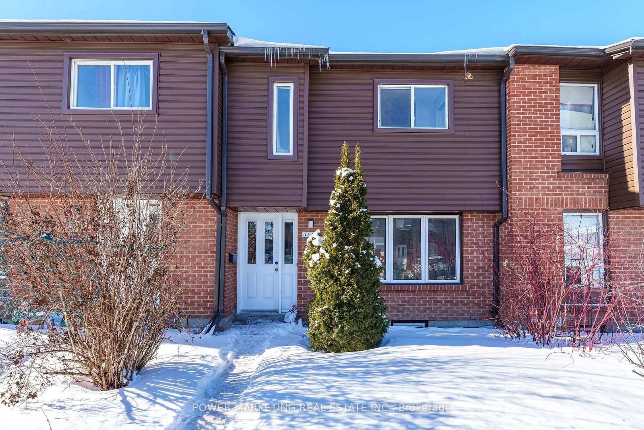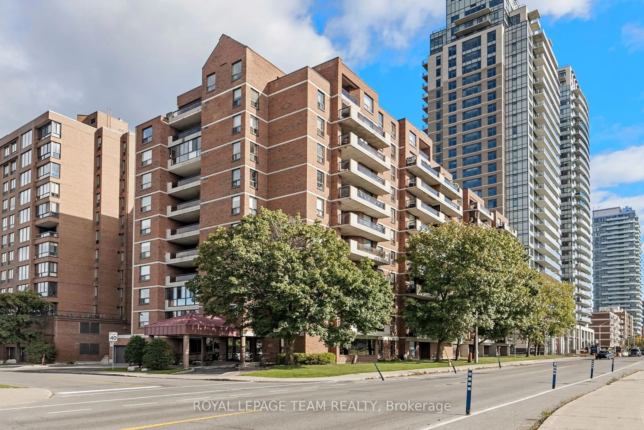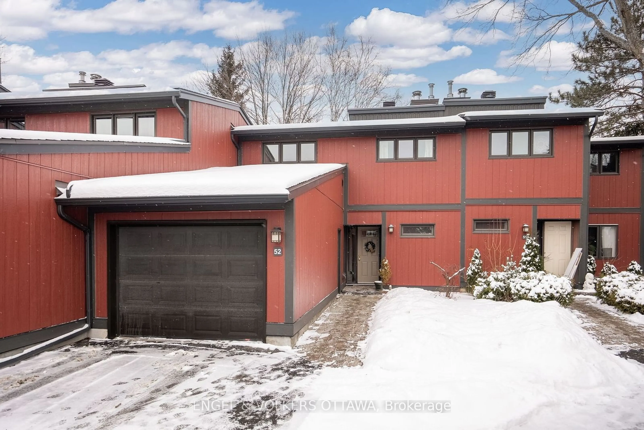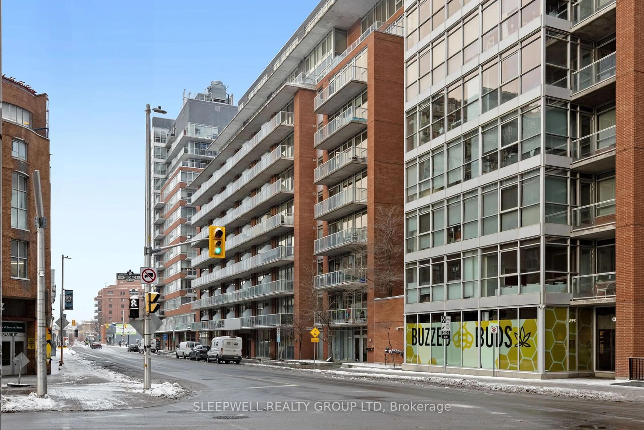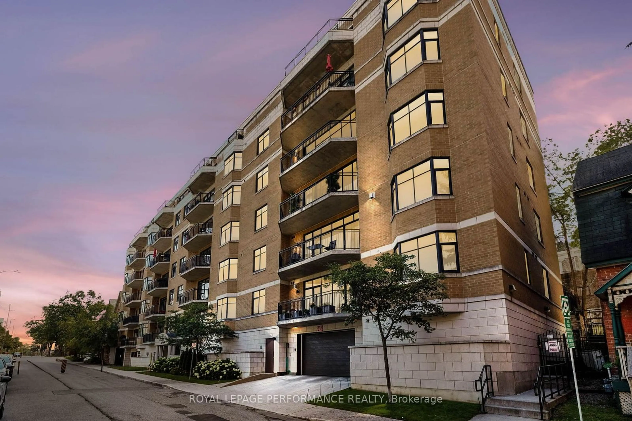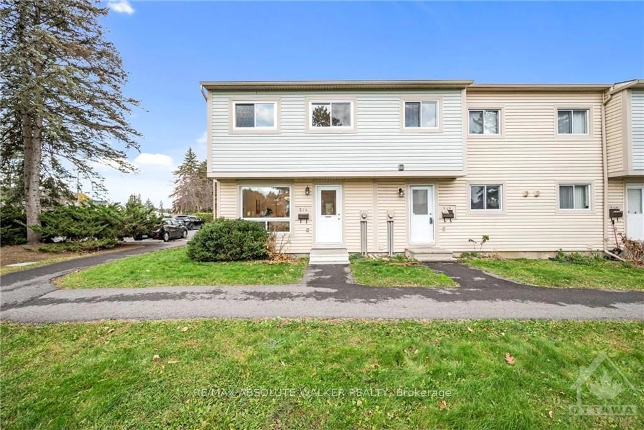111 Champagne Ave #710, Ottawa, Ontario K1S 5V3
Contact us about this property
Highlights
Estimated valueThis is the price Wahi expects this property to sell for.
The calculation is powered by our Instant Home Value Estimate, which uses current market and property price trends to estimate your home’s value with a 90% accuracy rate.Not available
Price/Sqft$500/sqft
Monthly cost
Open Calculator

Curious about what homes are selling for in this area?
Get a report on comparable homes with helpful insights and trends.
+9
Properties sold*
$415K
Median sold price*
*Based on last 30 days
Description
One bedroom with a locker room. This masterpiece Suite with Breathtaking Dows Lake Views. This stunning suite features floor-to-ceiling windows that flood the kitchen and living area with natural light, offering spectacular views of Dows Lake. Whether you're unwinding after a long day or hosting a casual gathering, this space is the perfect retreat. Enjoy gorgeous hardwood flooring and an open den - ideal for working from home. The designer kitchen boasts quartz countertops, seamless hidden appliances, a walk-in pantry, and a generous breakfast bar that's perfect for morning coffee and catching the sunrise. The spacious primary bedroom offers a wall of closets for ample storage, while the spa-inspired main bath provides a luxurious retreat. In-suite laundry and a locker are also included for your convenience. This building elevates your lifestyle with premium amenities: Concierge service, Mezzanine and champagne room, 3rd-floor rooftop terrace with hot tub and BBQ, Dalton Brown gym, Private movie theatre. Unbeatable location walk to the shops and restaurants of Little Italy, stroll along the lake, Bike along the Rideau Canal to Parliament Hill, kayaking on Dawes Lake, or hop on the nearby O-Train and LRT. A must-see urban oasis.
Property Details
Interior
Features
Main Floor
Den
2.13 x 2.56Living
4.0 x 3.9Kitchen
2.47 x 4.0Primary
2.77 x 265.0Condo Details
Inclusions
Property History
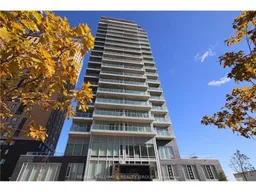 39
39