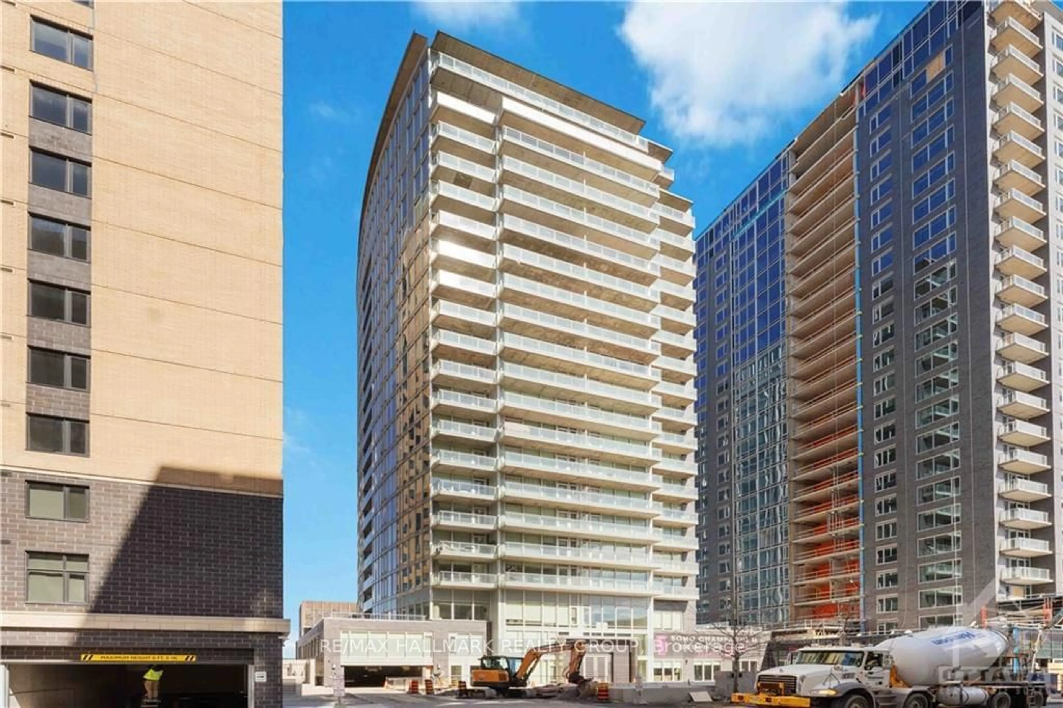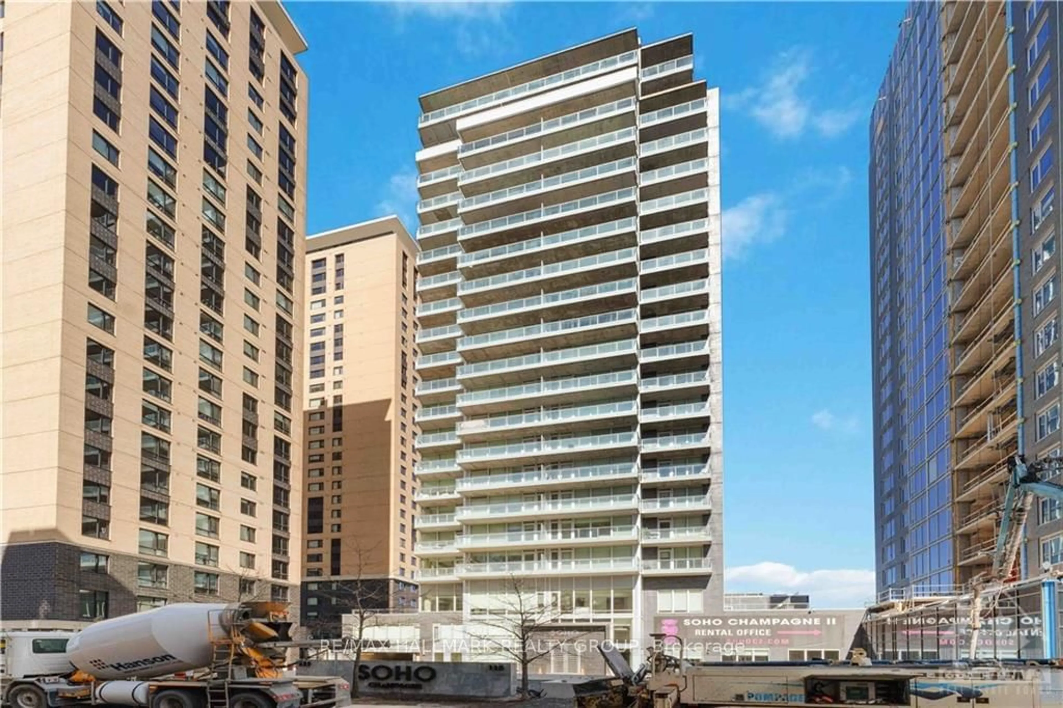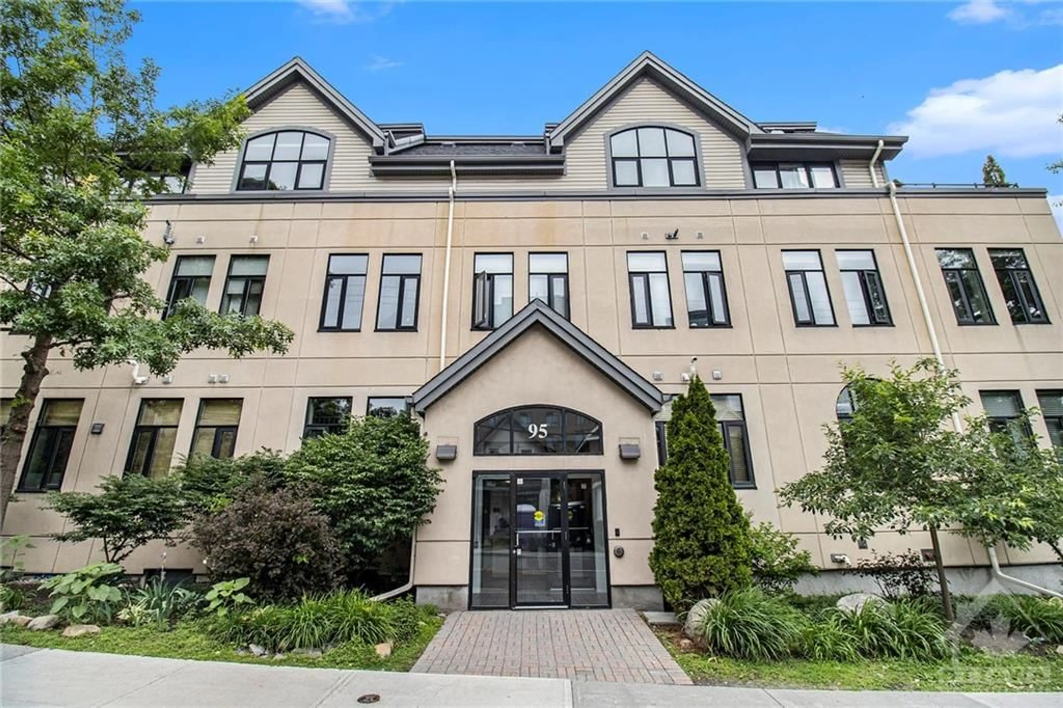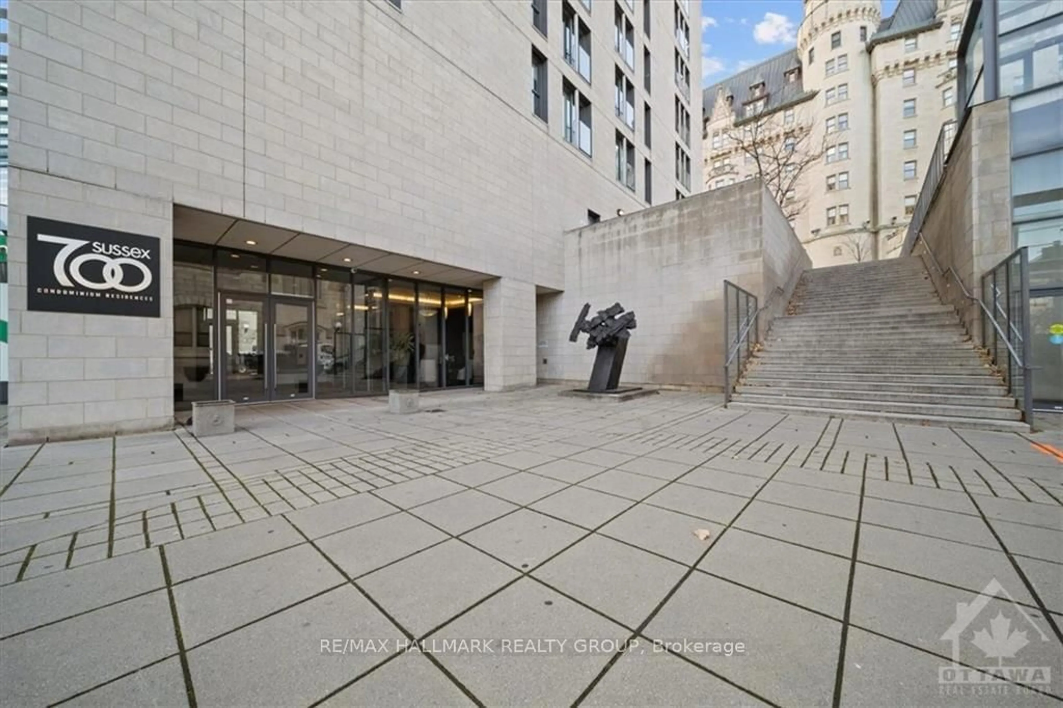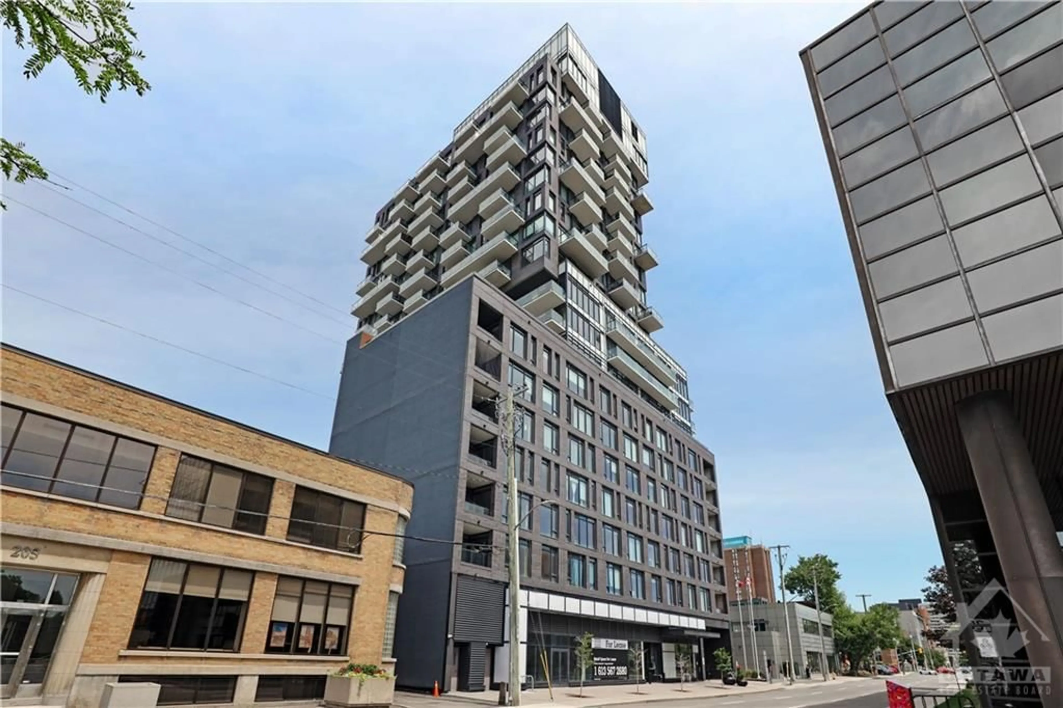111 CHAMPAGNE Ave #307, Dows Lake - Civic Hospital and Area, Ontario K1S 5V3
Contact us about this property
Highlights
Estimated ValueThis is the price Wahi expects this property to sell for.
The calculation is powered by our Instant Home Value Estimate, which uses current market and property price trends to estimate your home’s value with a 90% accuracy rate.Not available
Price/Sqft-
Est. Mortgage$2,813/mo
Maintenance fees$986/mo
Tax Amount (2024)$5,913/yr
Days On Market85 days
Description
Flooring: Tile, Extremely rare, exceptional 2-bedroom, 2-bathroom executive suite with a spacious private terrace equipped with a gas BBQ line and a waterline. This highly sought-after terrace suite offers panoramic views of Dow's Lake, Preston St., and the skyline. Only 1 minute walk from the Dow's Lake LRT Station, a 24/7 Grocery Store and Coffee Shop. The suite is well-maintained with upgraded features: wall-to-wall windows, custom blinds, a top-tier kitchen with quartz countertops and Euro-style appliances, in-suite laundry, and a modern electric fireplace. The primary bedroom includes a large walk-in closet, terrace access, and an ensuite bathroom with an oversized shower. The second bathroom also features a walk-in shower. Enjoy upgraded floors, numerous pot lights, a rooftop BBQ area, and a hot tub on the same level. Includes a premium parking space near the secure entry. Top-quality building with security, concierge, gym, and movie theatre. As per Form 244: 24-hour irrevocable on all offers., Flooring: Hardwood, Flooring: Carpet Wall To Wall
Property Details
Interior
Features
Main Floor
Living
4.01 x 4.57Kitchen
2.56 x 5.35Prim Bdrm
4.47 x 3.42Bathroom
1.65 x 2.94Exterior
Parking
Garage spaces 1
Garage type Underground
Other parking spaces 0
Total parking spaces 1
Condo Details
Amenities
Concierge, Exercise Room, Indoor Pool, Party/Meeting Room
Inclusions
Property History
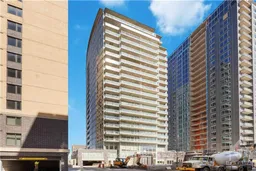 30
30Get up to 0.5% cashback when you buy your dream home with Wahi Cashback

A new way to buy a home that puts cash back in your pocket.
- Our in-house Realtors do more deals and bring that negotiating power into your corner
- We leverage technology to get you more insights, move faster and simplify the process
- Our digital business model means we pass the savings onto you, with up to 0.5% cashback on the purchase of your home
