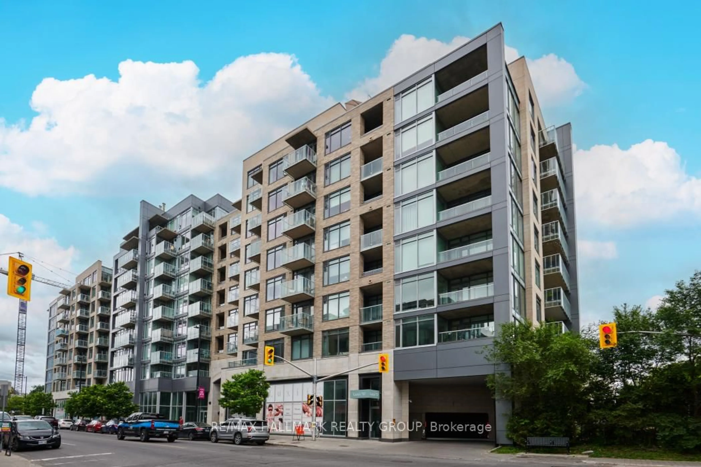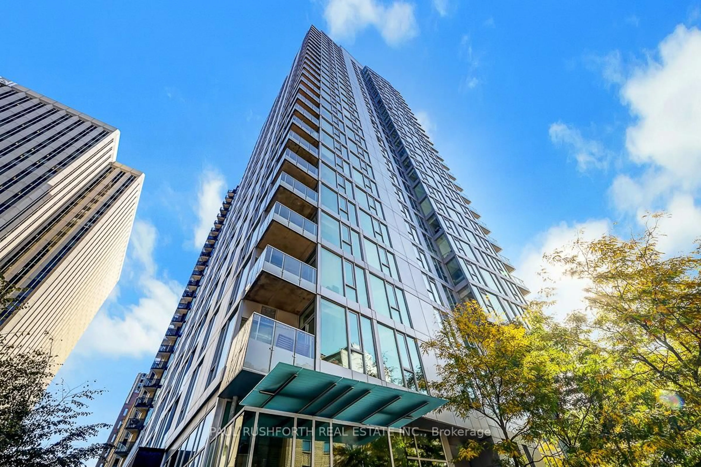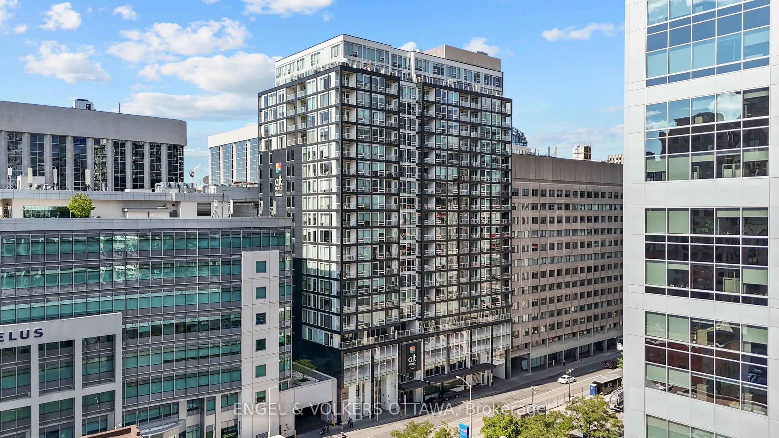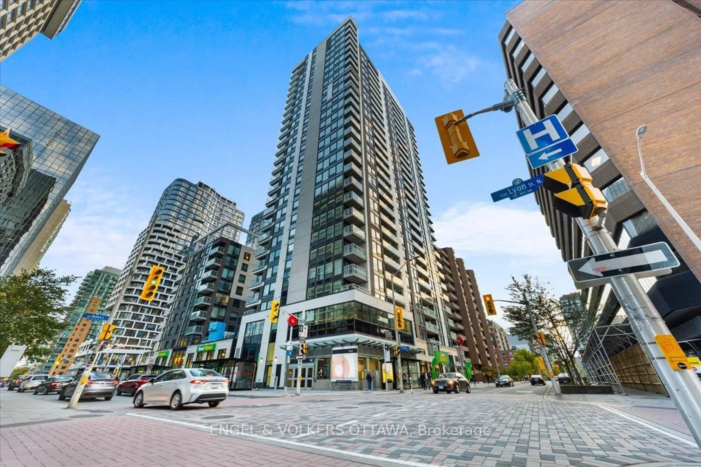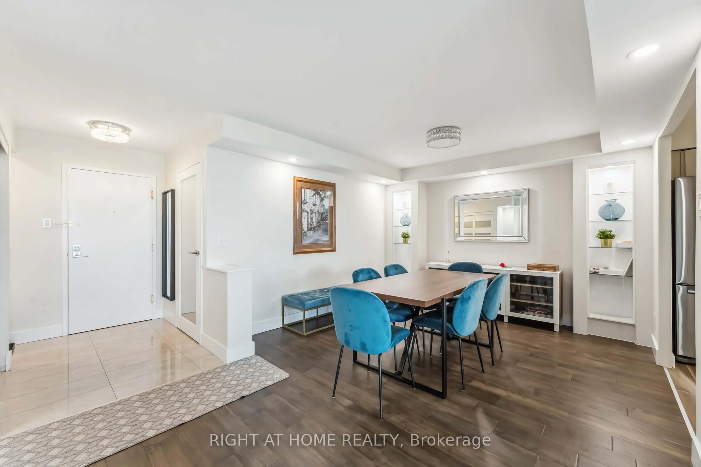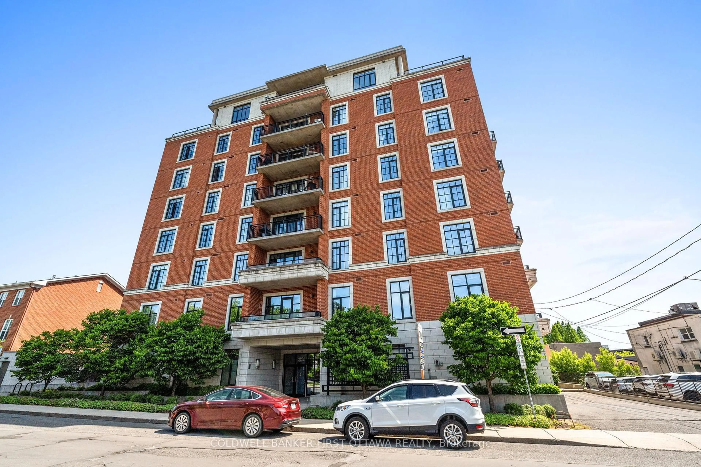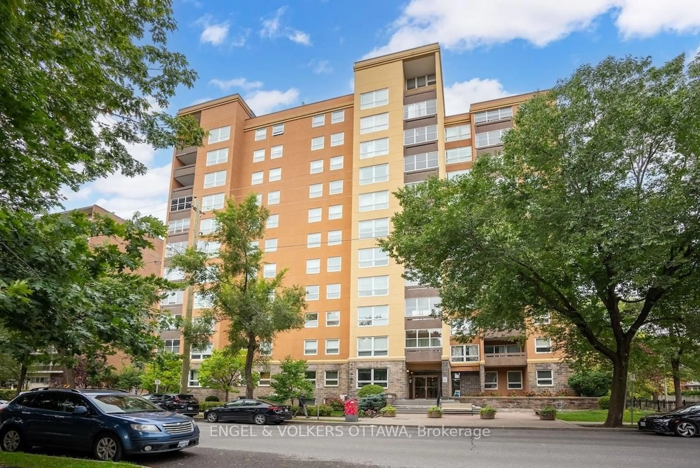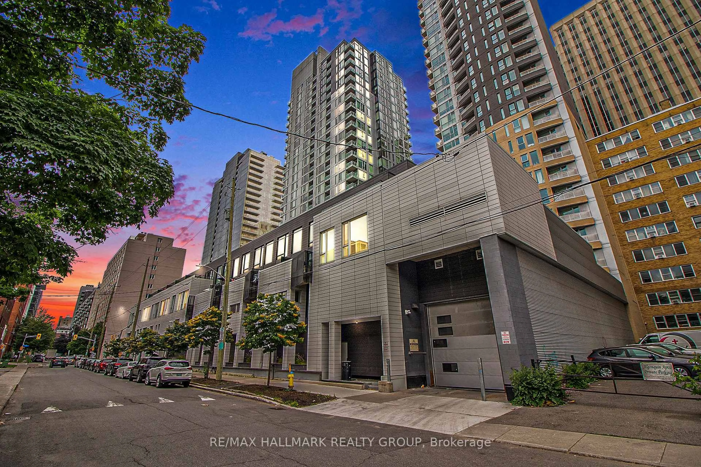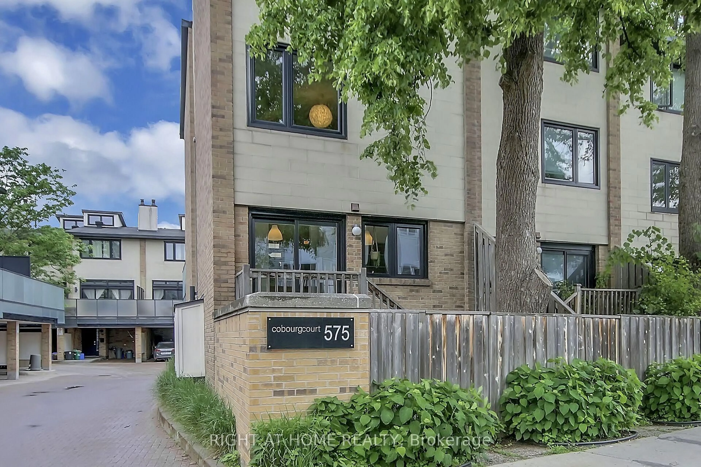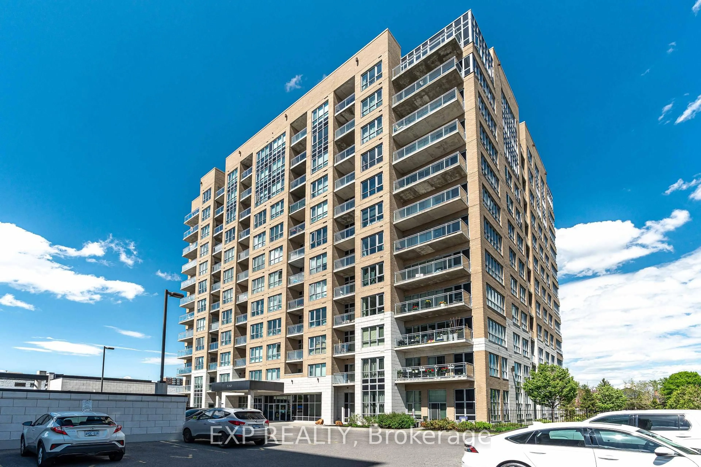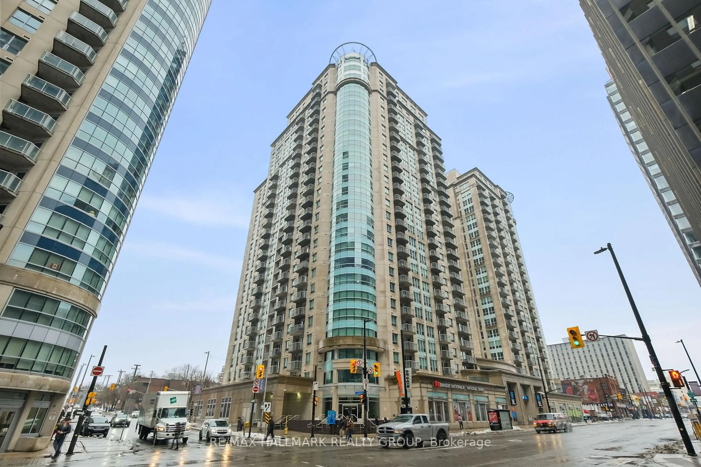Looking for the perfect condo? Come and see this 1002 Square foot Domicile HOM corner unit overlooking Dow's lake. South Eastern Exposure creates a bright and sunny atmosphere. Love to entertain? Look at how nicely an 8 seat dining set fits in the open concept space. The kitchen is spacious, functional and features granite counters, upscale backsplash and stainless steel appliances. Large primary bedroom with 4 piece ensuite. Good size second bedroom and another 4 piece bathroom. There is a "den" off the living area that makes a great office nook. Cozy balcony for outside enjoyment. This condo is steps away from Little Italy, Dow's Lake and is a fantastic location for easy access to transit, Carleton U and Ottawa U . There is a nicely equipped Gym, Lounge and a Common Outdoor Terrace on the 2nd floor with a BBQ and outdoor seating. This pet friendly building even has a dog washing station! Condo has in suite laundry, underground parking and the locker is just down the hall from the unit. Condo fee includes Water, Common Elements, Building Insurance and Reserve Fund Contribution. Schedule your viewing today, this is one of the best values available on market! Well run condo building, status certificate has been ordered.
Inclusions: Refrigerator, Stove, Microwave, Hood Fan, Dishwasher, Washer, Dryer, Light Fixtures, Blinds
 32
32

