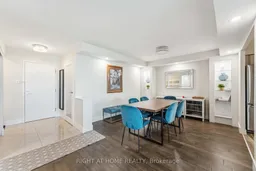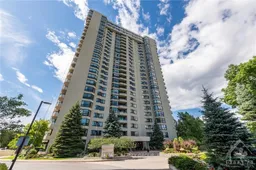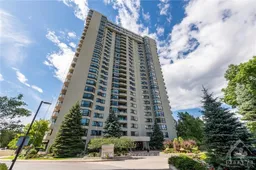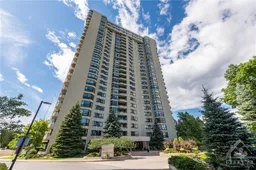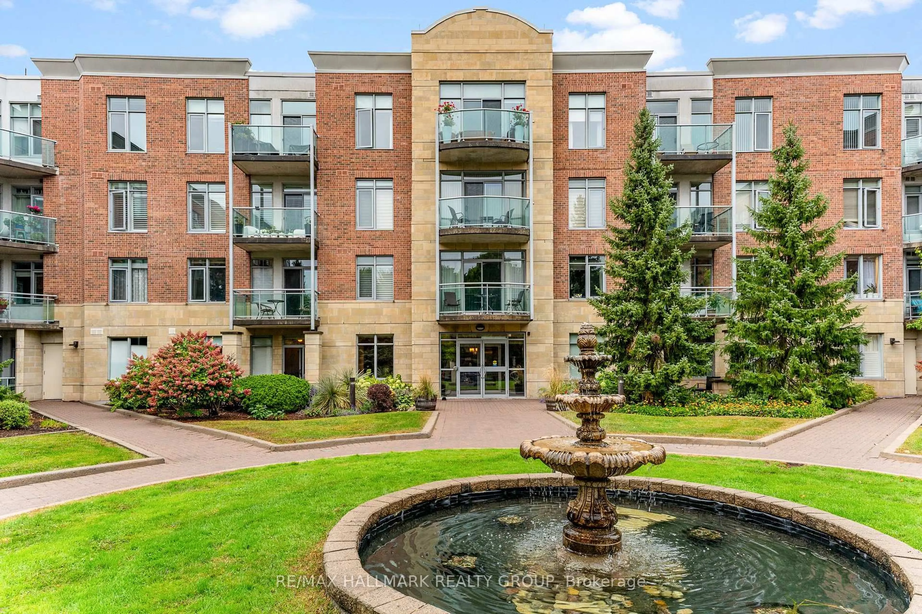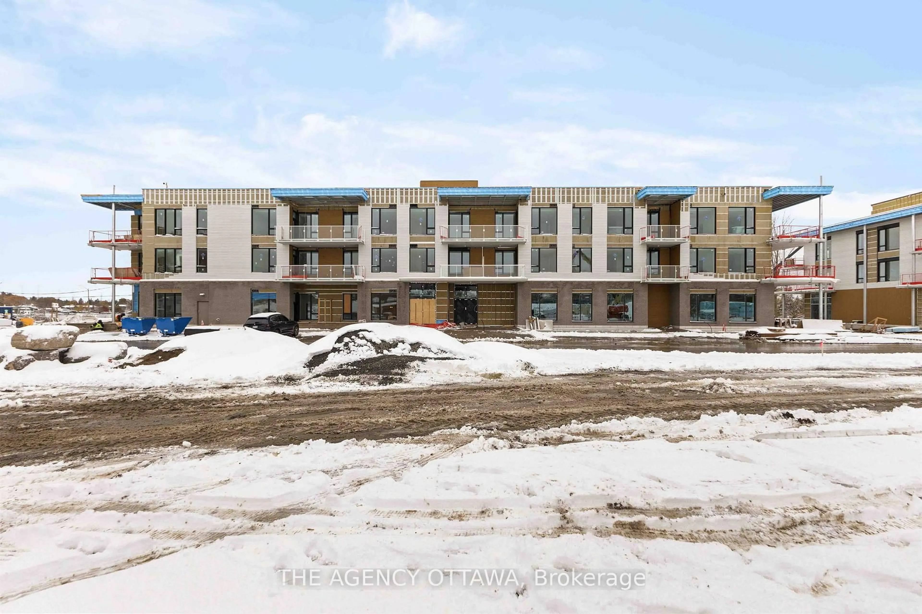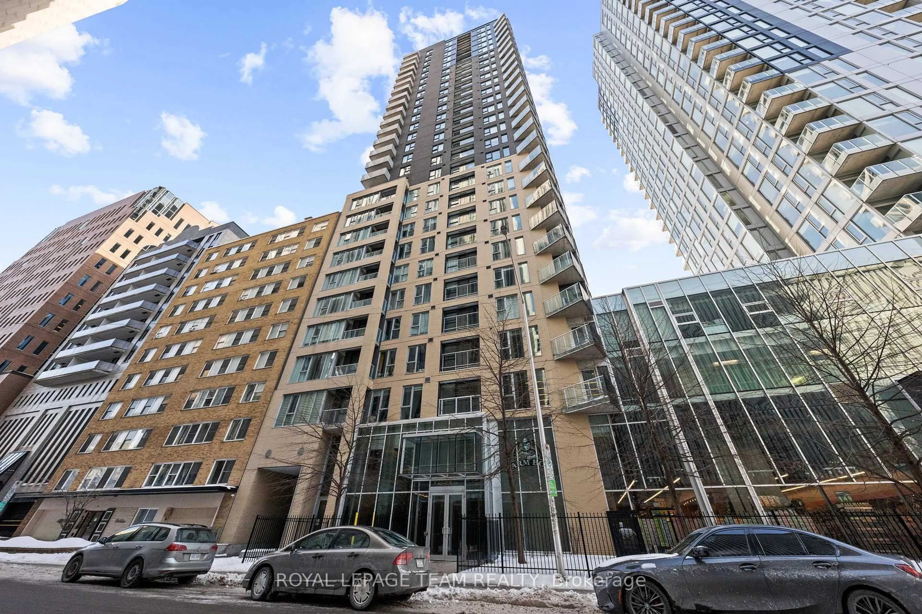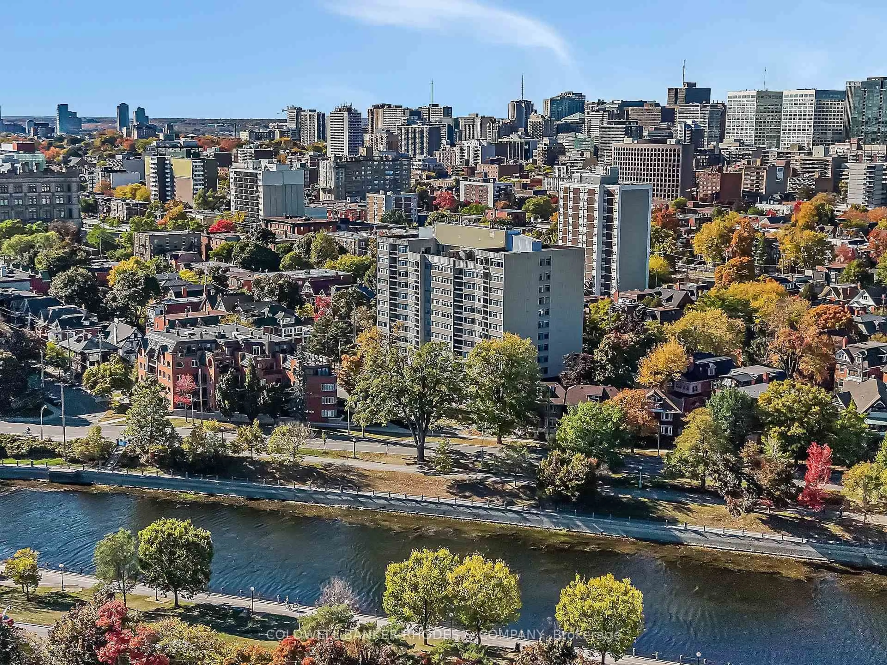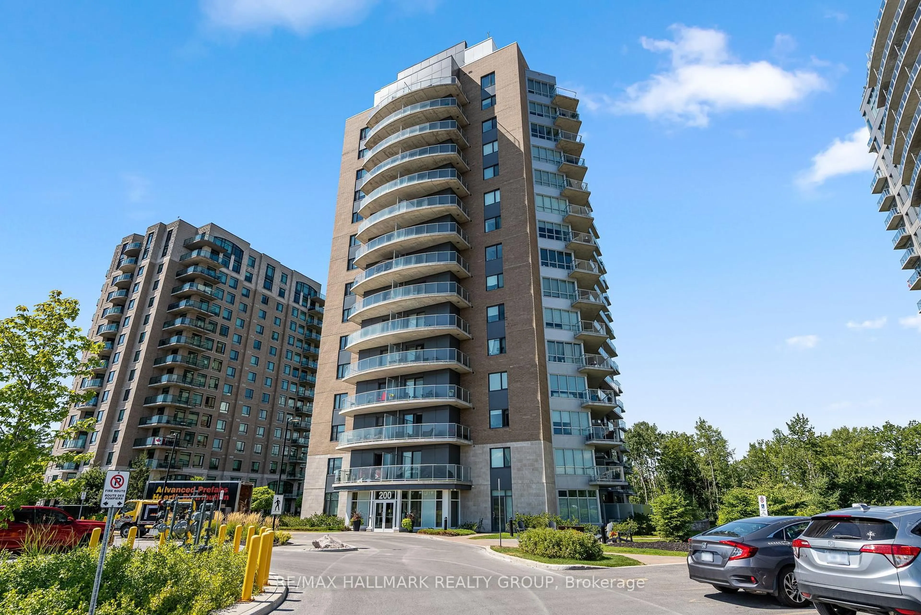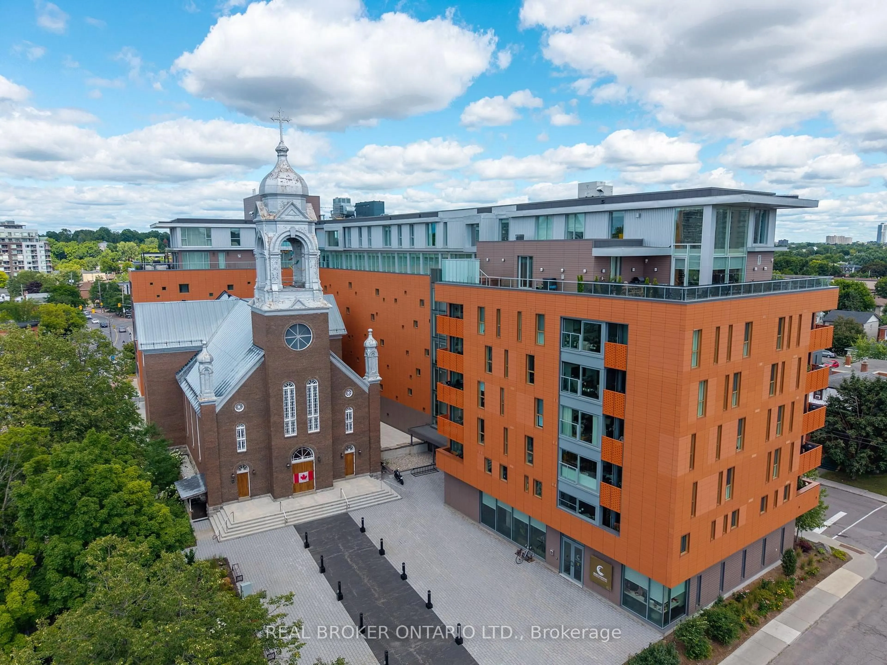Welcome to Riviera, one of Ottawa's most luxurious and sought-after condo residences offering resort-style living with unmatched amenities in a prime location. This fully renovated, sun-filled unit boasts expansive windows with stunning views of the Ottawa skyline, flooding the space with natural light. Inside, you'll find an elegant open-concept layout with high-end finishes throughout. A spacious office offers flexibility and can easily serve as a third bedroom, perfect for guests or remote work.Residents enjoy access to unparalleled amenities, including indoor and outdoor pools, fully equipped fitness centers, tennis & squash courts, a sauna, and beautifully landscaped grounds featuring gazebos, barbecue areas, and multiple seating spaces to relax and unwind. Ideally located just a short walk to Hurdman LRT and bus station, and minutes from Train Yards shopping, Highway 417, and the Ottawa Train Station; this location offers both tranquility and connectivity. A true turnkey opportunity in a prestigious building, this is condo living at its finest. Don't miss your chance to call the Riviera home!
Inclusions: Fridge, Stove, Dishwasher, washer & Dryer, Hoodfan. As is
