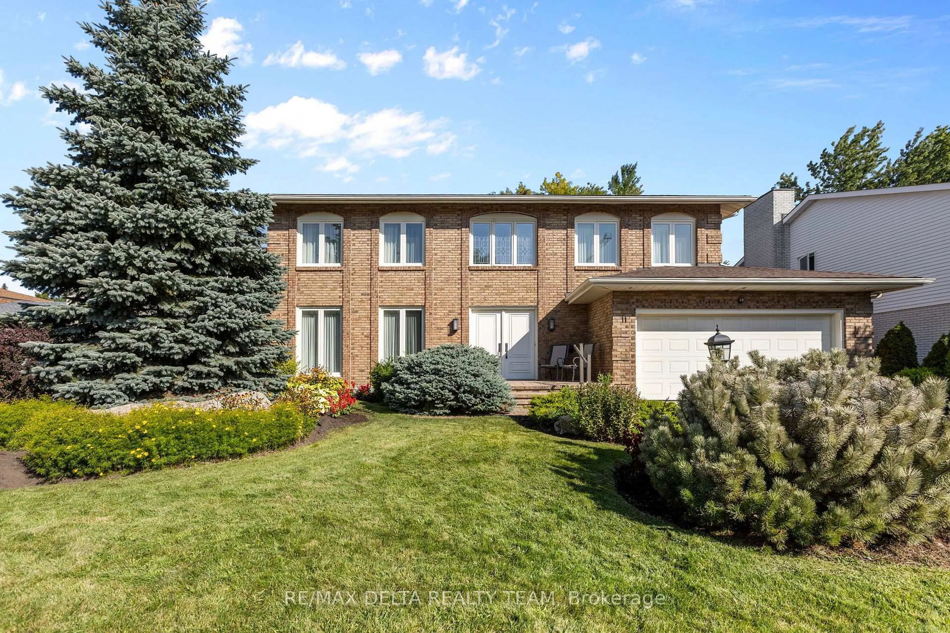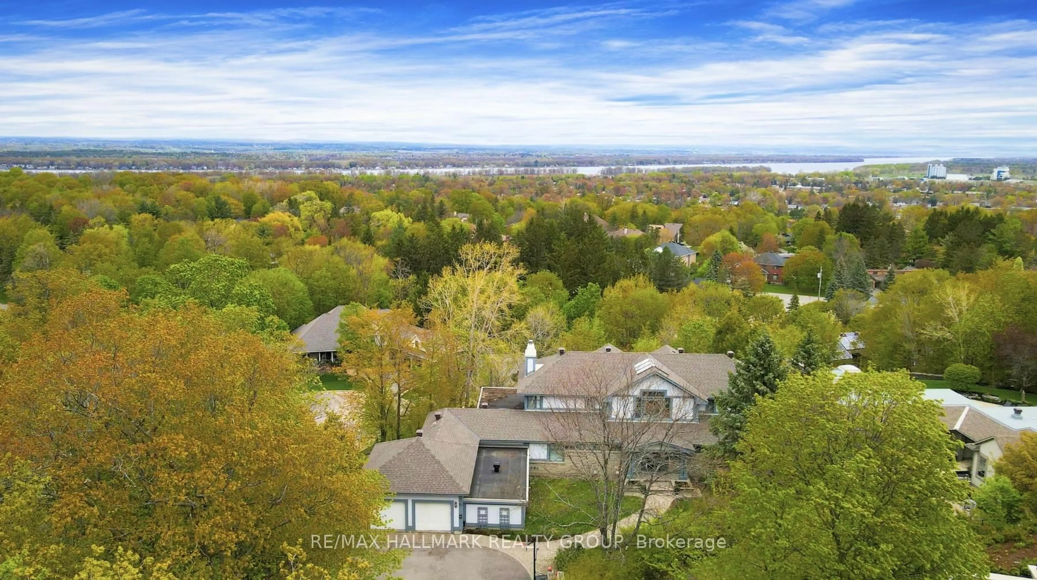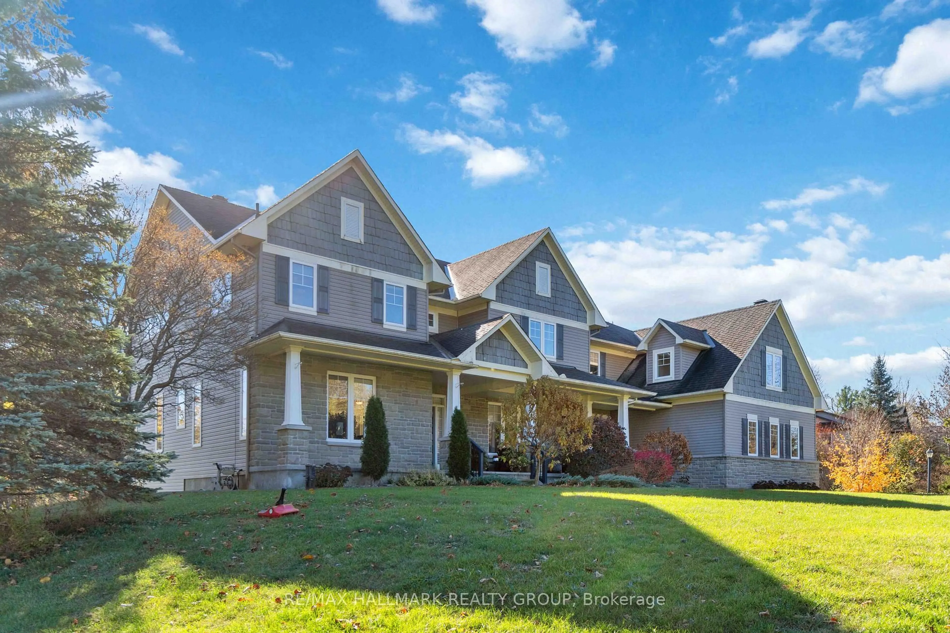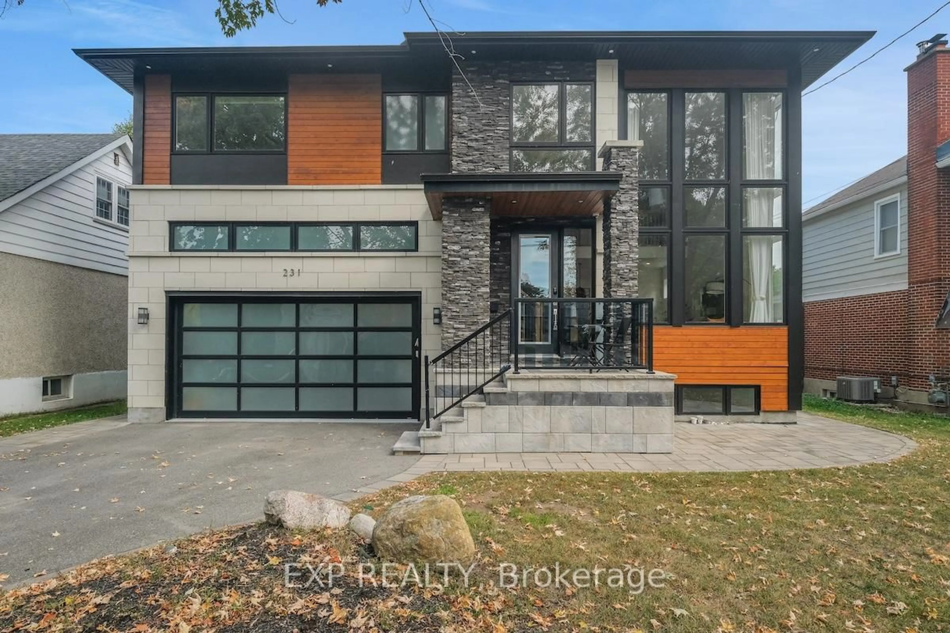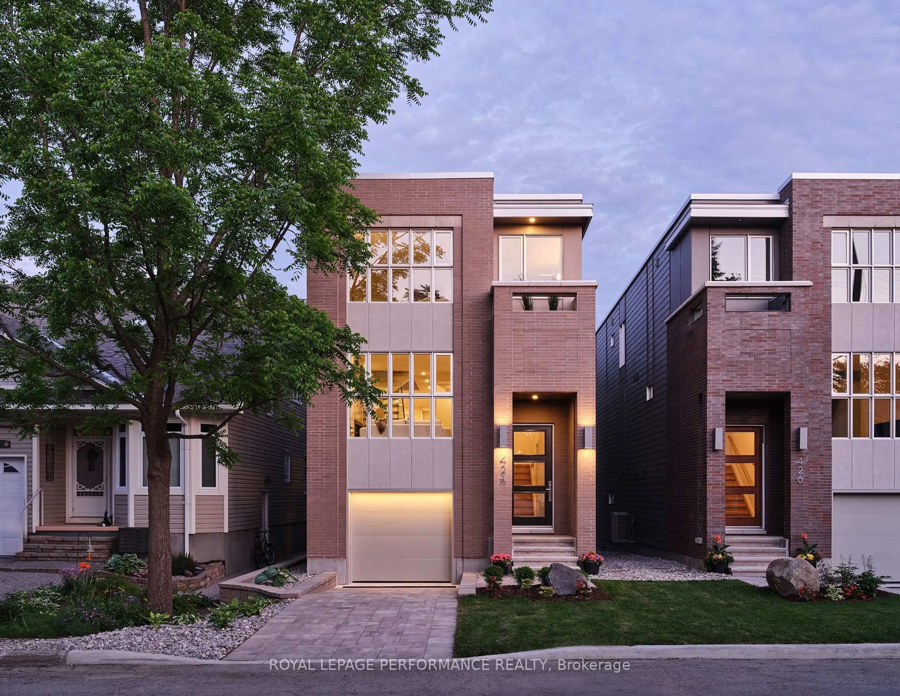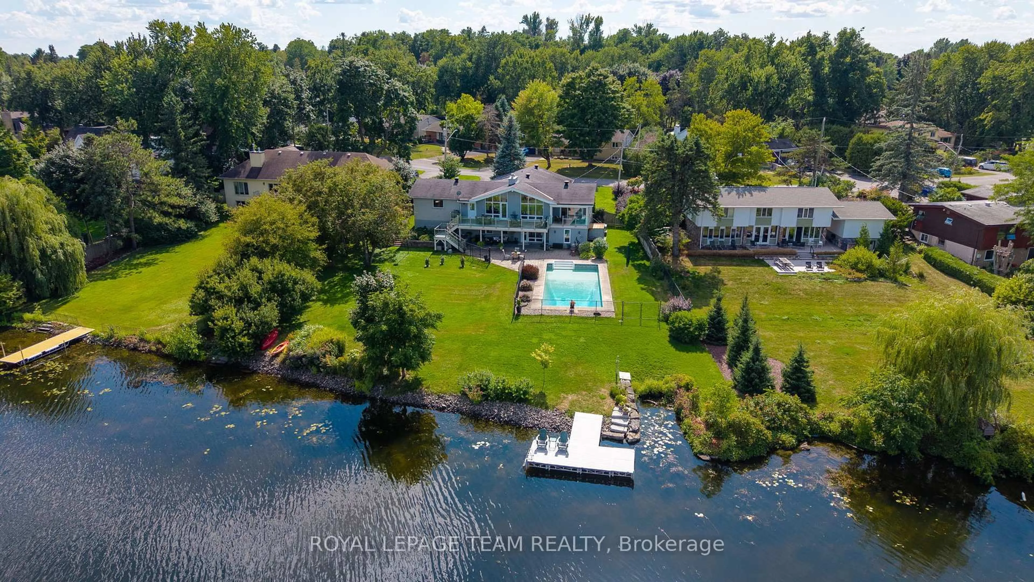31 Granville is a 4+1 bedroom, 4-bath residence built in 2012 to the highest standards of craftsmanship. The home features a formal dining room (with butlers pantry), an open-concept great room, and a kitchen finished with premium materials and appliances. An attached garage, a finished basement with a bonus room suitable as a nannys bedroom, and a full basement bathroom add practical space to the overall layout. The exterior showcases refined stonework and interlock. The primary suite is a true retreat, highlighted by a generous walk-in closet, spacious ensuite with two sinks, a substantial shower, and a large tub. The property exudes regal presence, with exceptional exterior detailing and a cohesive, thoughtfully planned, interior flow.Proximity to Wellington Street shops, restaurants, and amenities is excellent, with quick access to daily services and groceries, followed by easy reach to dining options, cafés, and entertainment. This location offers convenient urban living, while preserving a distinguished, serene interior.
Inclusions: Fridge, stove, dishwasher, hood fan, washer, dryer, window coverings, hot water tank, security system
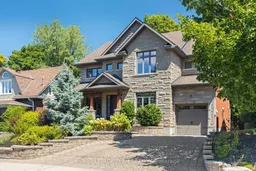 49
49

