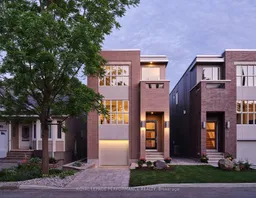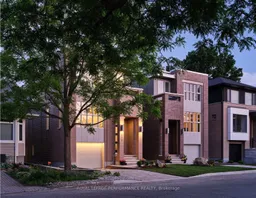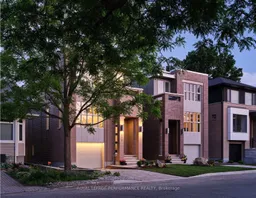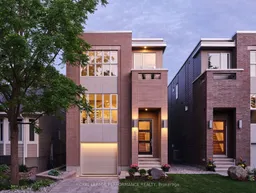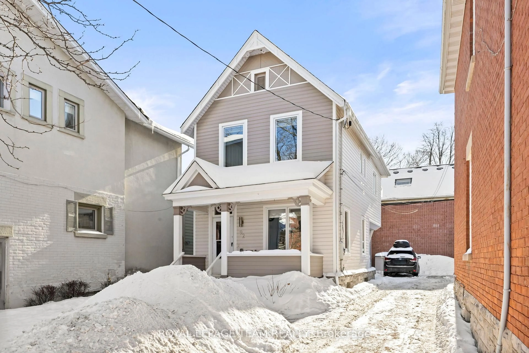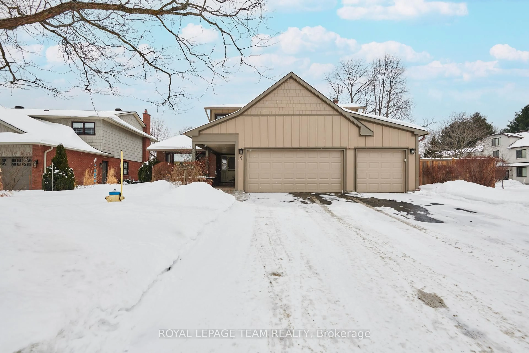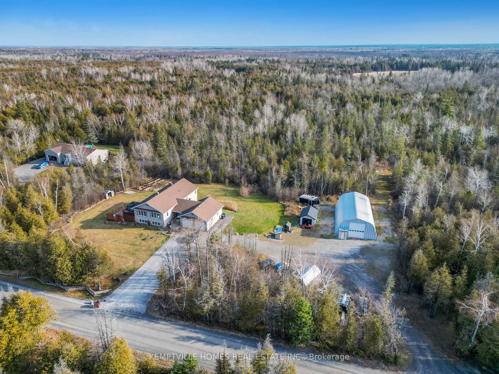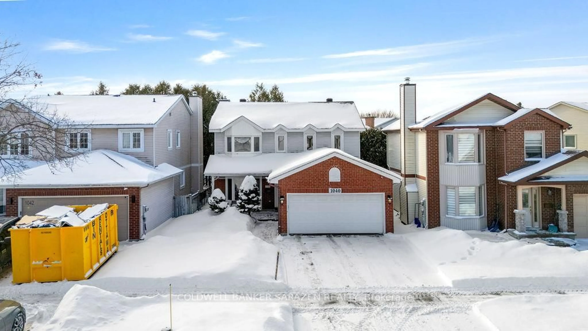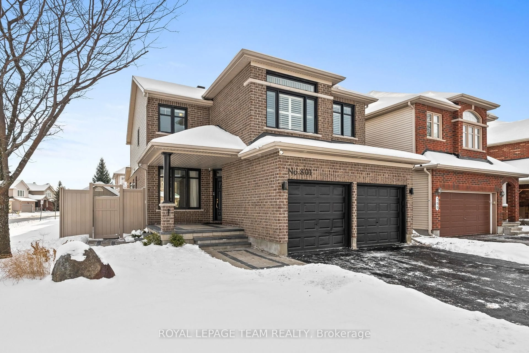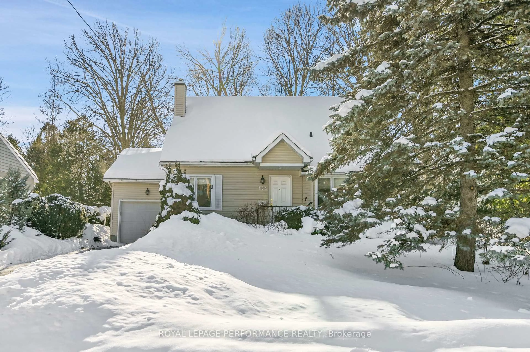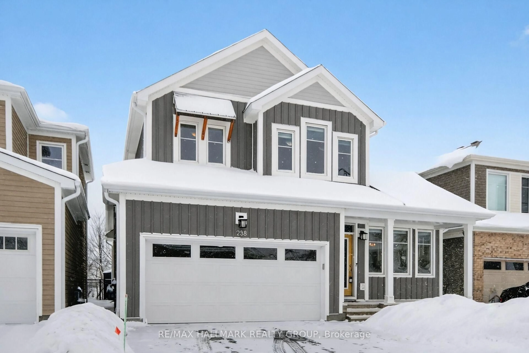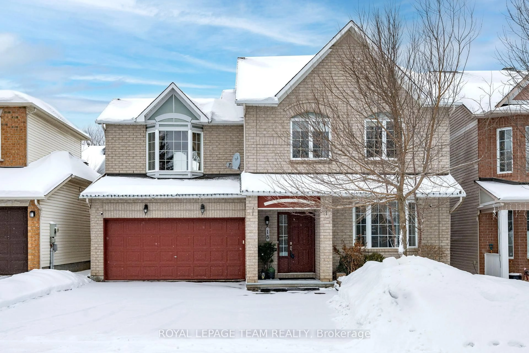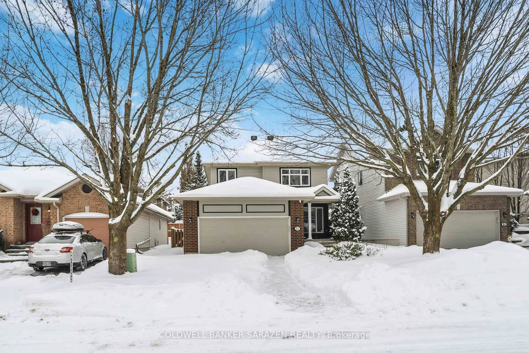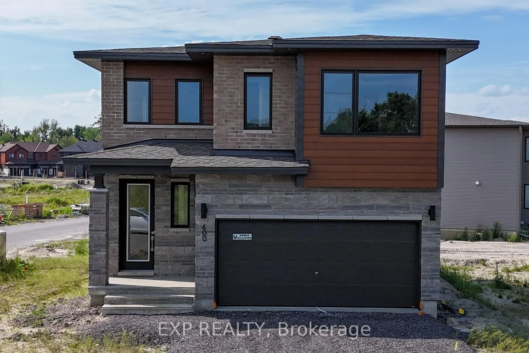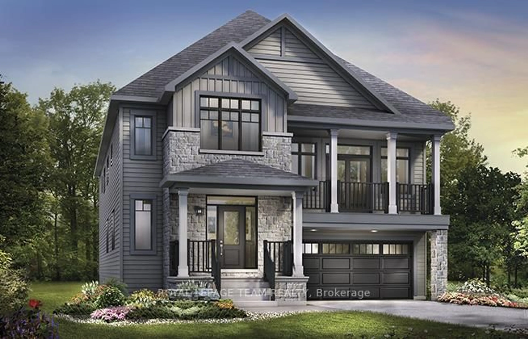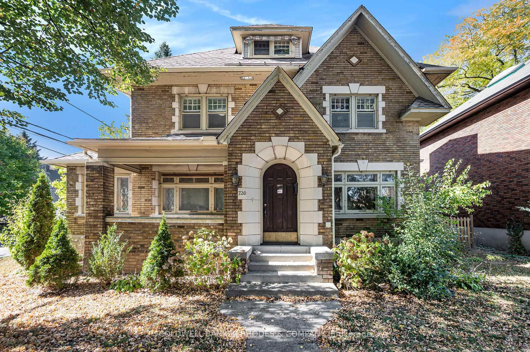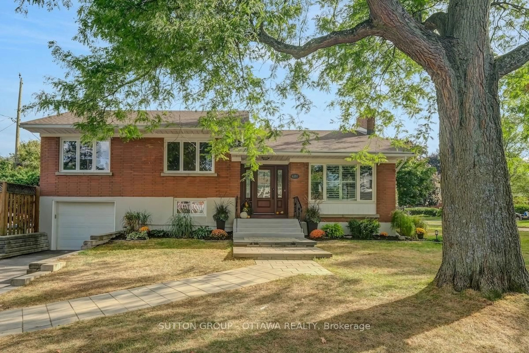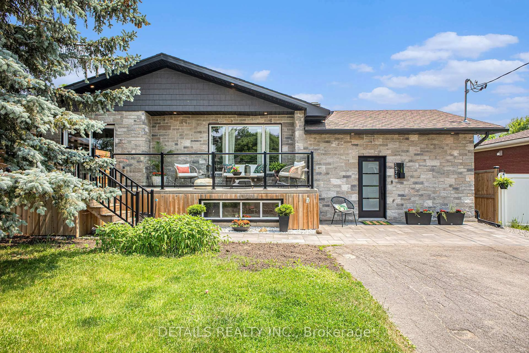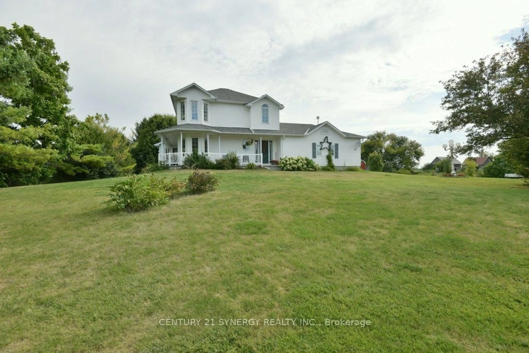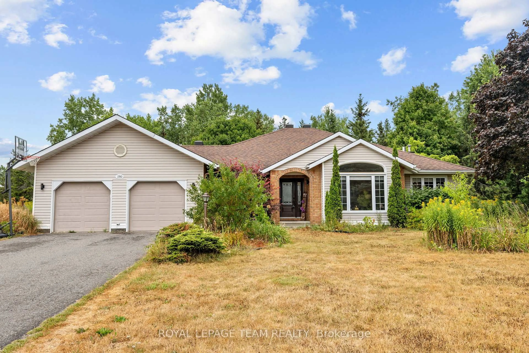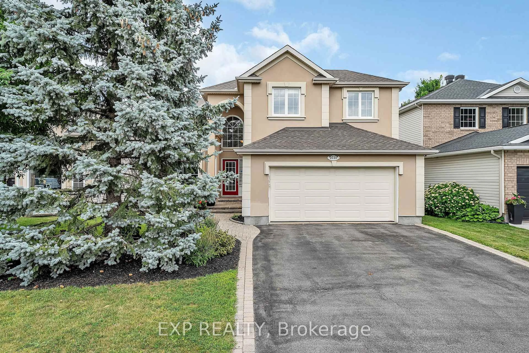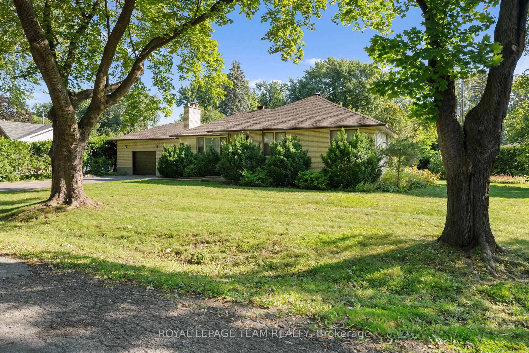Exceptional new-build dream home. With immediate possession available, you could be settling in and celebrating the holidays in style. AVONDALE ON THE PARK: Elegant. Contemporary. Exceptionally Located. This newly built 4-bed, 4.5-bath luxury home is a masterclass in design, expertly crafted by award-winning Sherbrooke Urban Developments. Nestled in a prime Westboro location, it backs onto Westboro Kiwanis Park with no immediate front or rear neighbours. Inside, 3,410 sq. ft. of refined living space showcases wide-plank hardwood, soaring ceilings, expansive windows, and a dramatic open-riser staircase. Every element is elevated by custom Irpinia millwork and top-tier finishes. The elegant living room features a gas fireplace, while the sunlit, south-facing great room flows effortlessly to an upper deck with glass-panelled railing. The chef-inspired kitchen impresses with a large island, quartz counters and backsplash, premium appliances, and a butler's pantry for added function. Upstairs, the hotel-style primary suite offers a tranquil escape with a custom dressing room and spa-like ensuite complete with a freestanding tub, curbless steam shower, and floating double vanity. Three additional bedrooms, two full baths, and a laundry room complete the second level. The bright walkout lower level is a standout, with floor-to-ceiling windows, dual patio doors to a south-facing deck, and radiant heated floors. A spacious family room, office/flex space, 4-piece bath, mudroom, and direct garage access enhance everyday comfort. Smart home features include a Lutron app and built-in Sonos system. A snow-melt system keeps the driveway, steps, and walkway clear in winter. Walk to shops, schools, restaurants, and all that Westboro has to offer. Tarion Warranty included. See links for a full list of premium features. (*some qualifications apply)
Inclusions: Fisher & Paykel Refrigerator, Fisher & Paykel 5 Burner Gas Stove, Venmar Hood Fan, Bosch Dishwasher, Wine Cellar Beverage Fridge, LG Refrigerator In Pantry, Panasonic Microwave With Trim Kit In Pantry, LG Washer & Dryer, Auto Garage Door Opener with Remote and Keypad, All Light Fixtures where currently installed.
