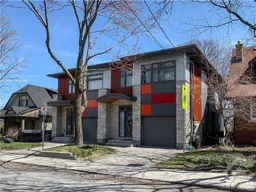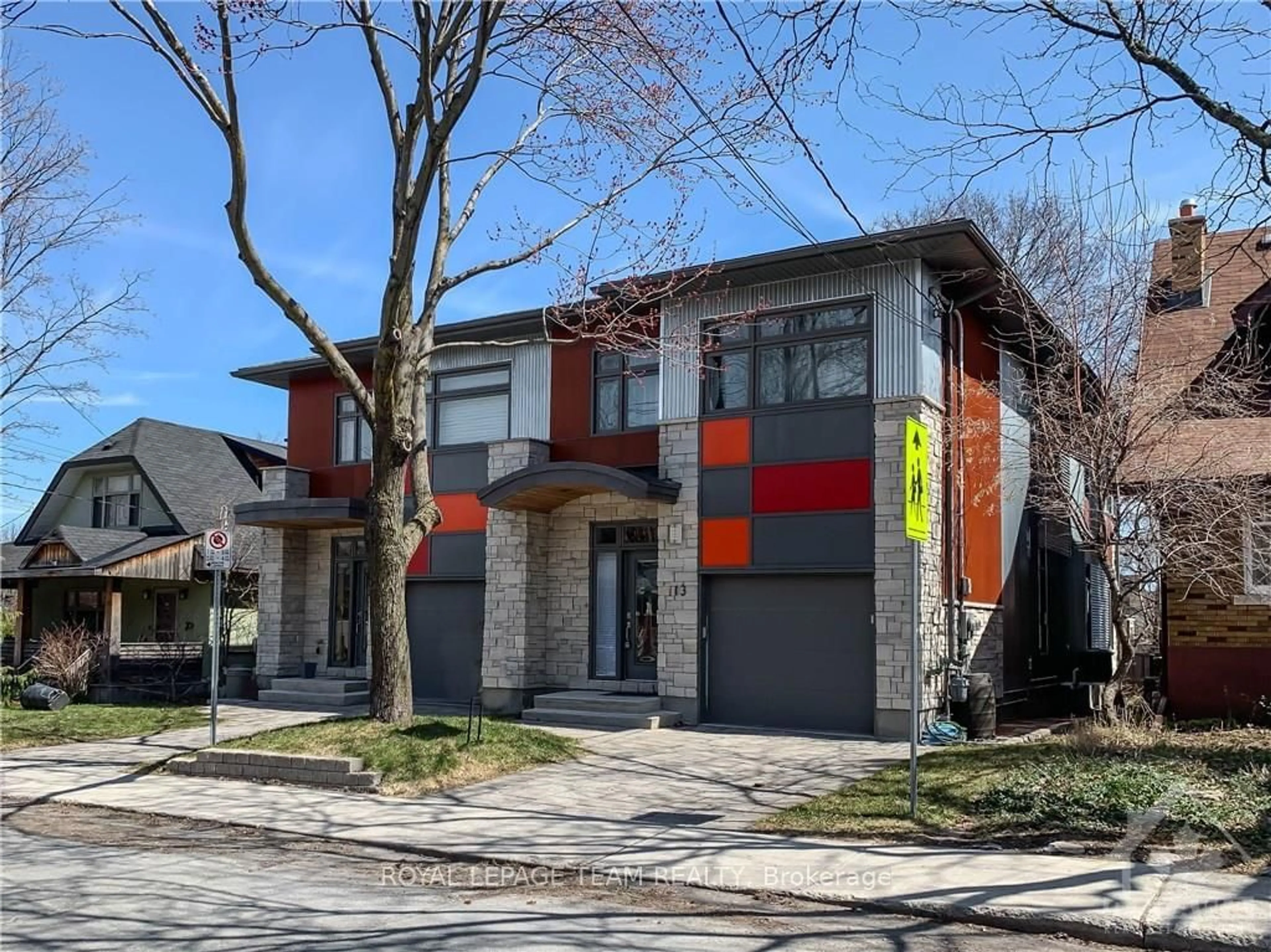This exceptional quality, urban semi-detached build is located in the highly sought after area of Wellington Village. This 3 bedrm + study (or 4th bedrm) has an attached garage which includes an electric car charging station. This unique home was built by an award winning architect for his personal use, with a careful blend of the sustainability features of the owner versus the market standard of construction. Flooring is hardwood, and laminate. This home boasts insulated concrete form walls [ICF] from foundation footing all the up to the roof trusses, which is known to maximize important aspects of living conditions such as improved air quality, minimized heating/cooling costs, minimizes water & electricity consumption, as well as reduced lifestyle costs through maintenance free materials. Home has hardwood & porcelain tiles throughout, all counter tops & window ledges are finished in a gorgeous natural stone. Only steps away from Westboro & all its amenities. Photos were taken from tenants lived there.
Inclusions: Stove, Microwave, Wine Fridge, Dryer, Washer, Refrigerator, Dishwasher, Hood Fan
 24
24



