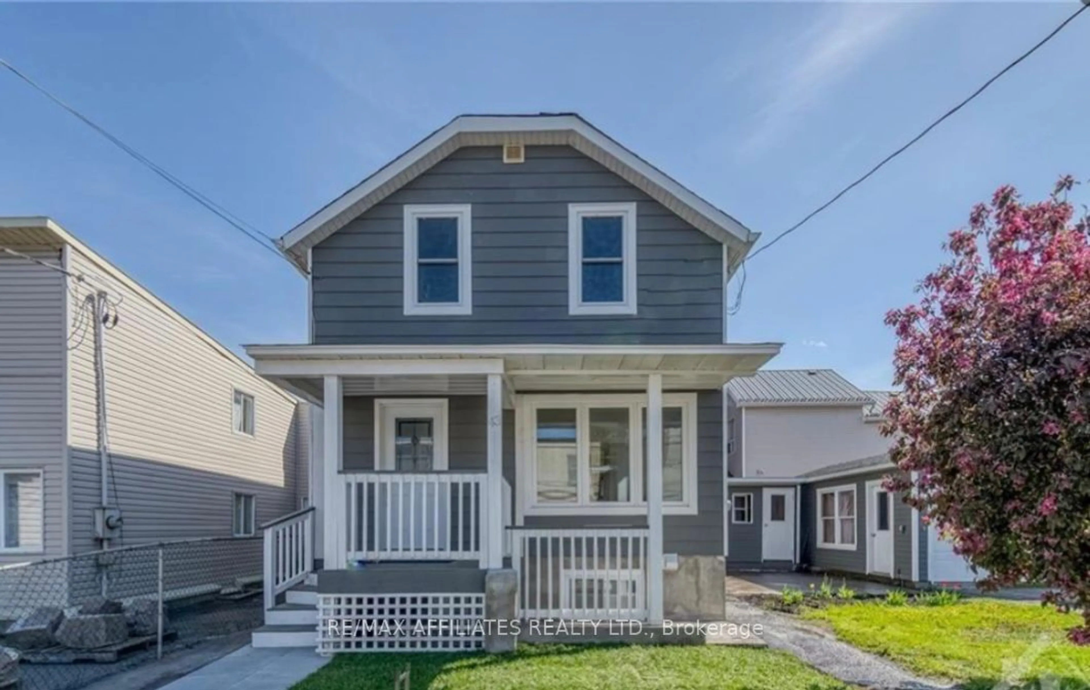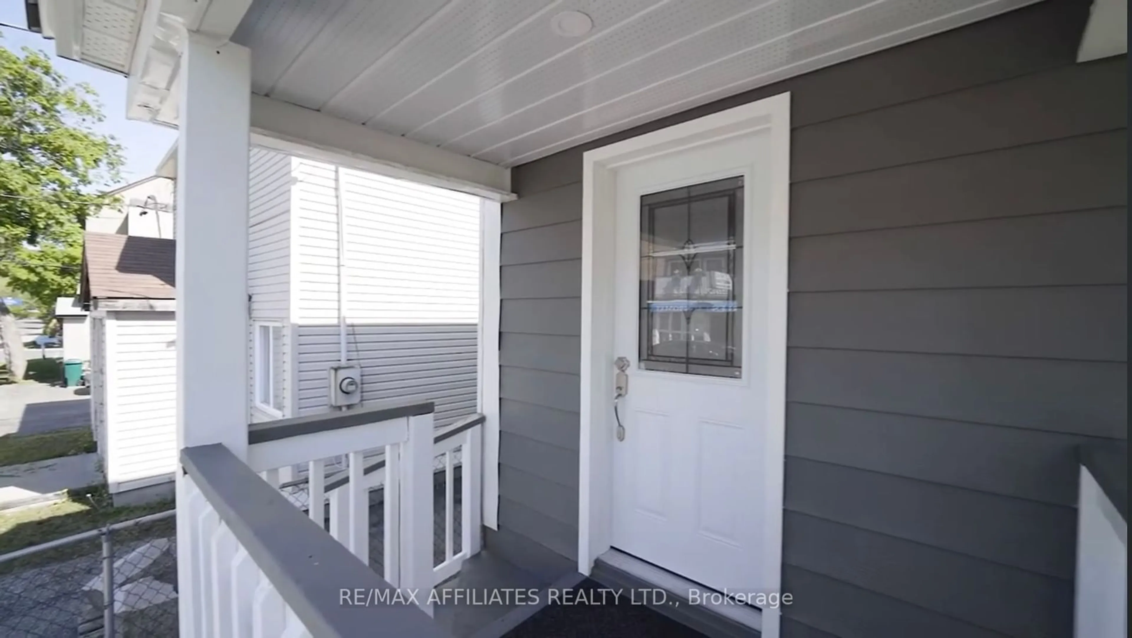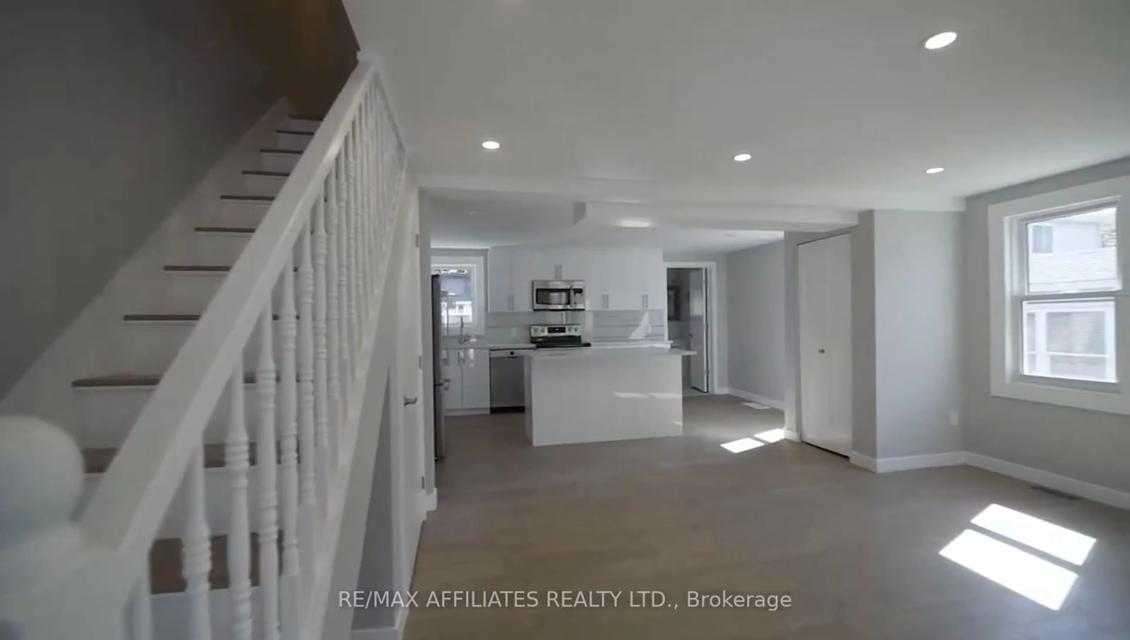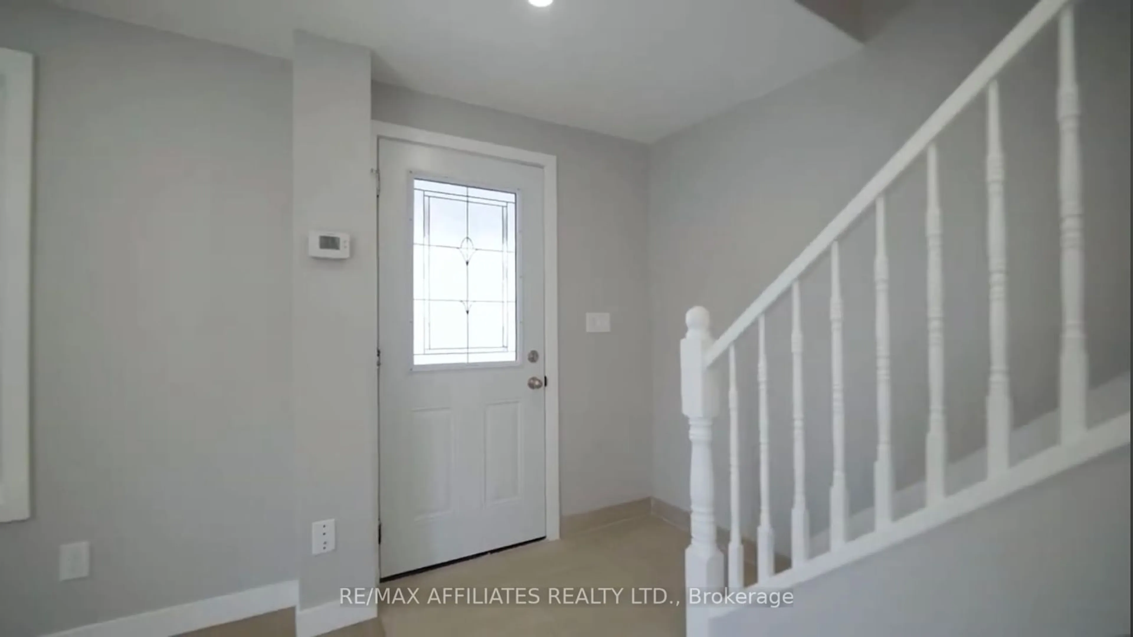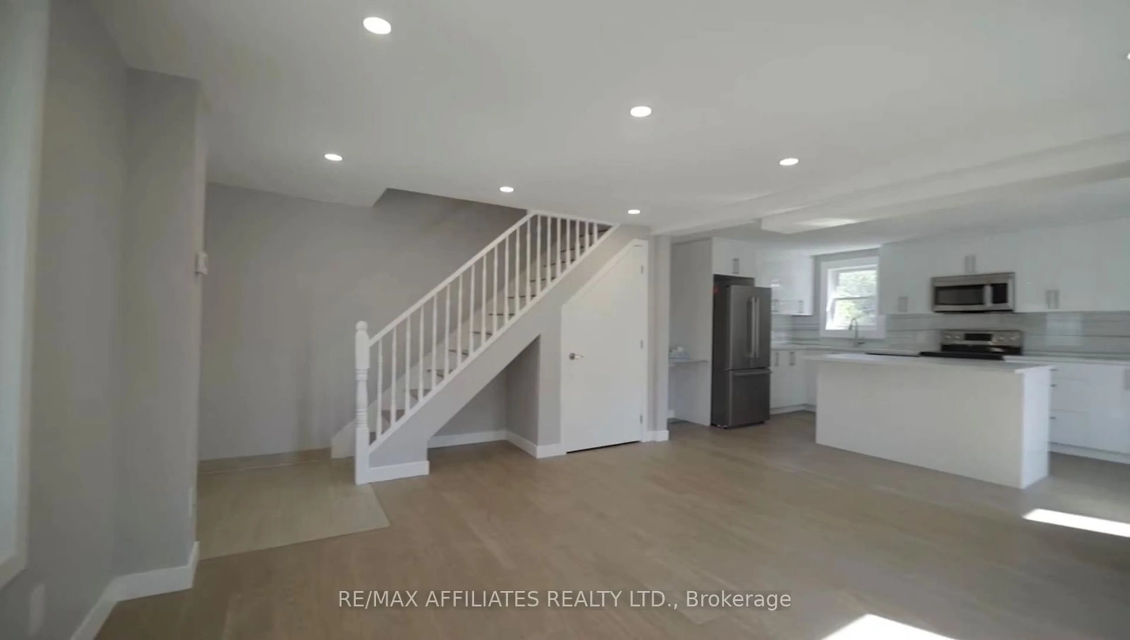43 ST CHARLES St, Vanier and Kingsview Park, Ontario K1L 5V3
Contact us about this property
Highlights
Estimated ValueThis is the price Wahi expects this property to sell for.
The calculation is powered by our Instant Home Value Estimate, which uses current market and property price trends to estimate your home’s value with a 90% accuracy rate.Not available
Price/Sqft-
Est. Mortgage$4,724/mo
Tax Amount (2024)$4,600/yr
Days On Market5 days
Description
NEWLY RENOVATED!! Pride of ownership prevails in this stunning home. Income property with 2 separate units rented. Two story detached house! Up and coming Beechwood neighbourhood. Excellent living space. this 2 storey defines luxury and privacy in the home. Flooded with natural lights featuring a cozy living room convenient main floor welcomes the afternoon sunshine. Main floor unit has a spacious living room faces the upgraded kitchen with a large island with quartz counters, white cabinetry, a breakfast bar, and stainless steel appliances. The main floor has a full bath & laundry closet. Outdoor surrounded by lush gardens. This home offers a fabulous layout grace with sophisticated and elegant throughout. Well maintained hardwood floors on the first and second floor. Second floor has 3 spacious bedrooms and full bath. There is a separate entrance to a second dwelling in the house located in the basement making it a great income property. Walking distance to shopping centers, restaurants, coffee shops and more. Newly installed: windows, furnace and owned hot water tank, new central Air condition. Both units are rented. First unit is $2417 and the second unit at $1690. High potential to build with R4 zoning.
Property Details
Interior
Features
Lower Floor
Bathroom
1.87 x 1.52Kitchen
3.65 x 1.82Br
3.42 x 2.74Family
3.65 x 2.92Exterior
Features
Parking
Garage spaces 1
Garage type Detached
Other parking spaces 1
Total parking spaces 2
Property History
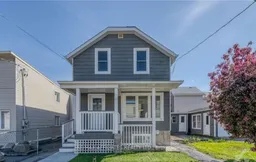 26
26Get up to 0.5% cashback when you buy your dream home with Wahi Cashback

A new way to buy a home that puts cash back in your pocket.
- Our in-house Realtors do more deals and bring that negotiating power into your corner
- We leverage technology to get you more insights, move faster and simplify the process
- Our digital business model means we pass the savings onto you, with up to 0.5% cashback on the purchase of your home
