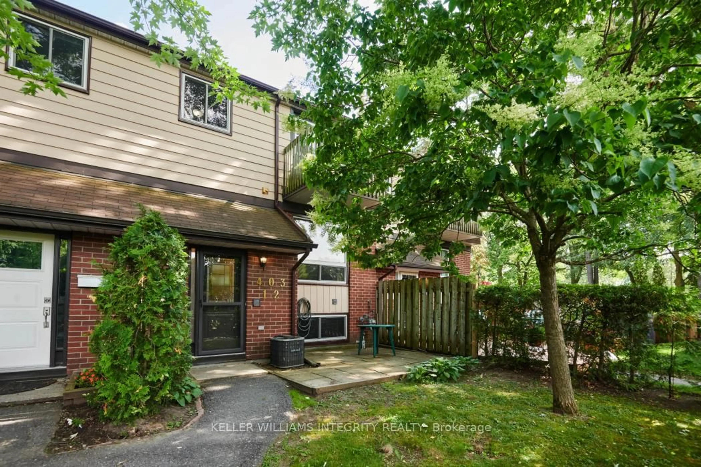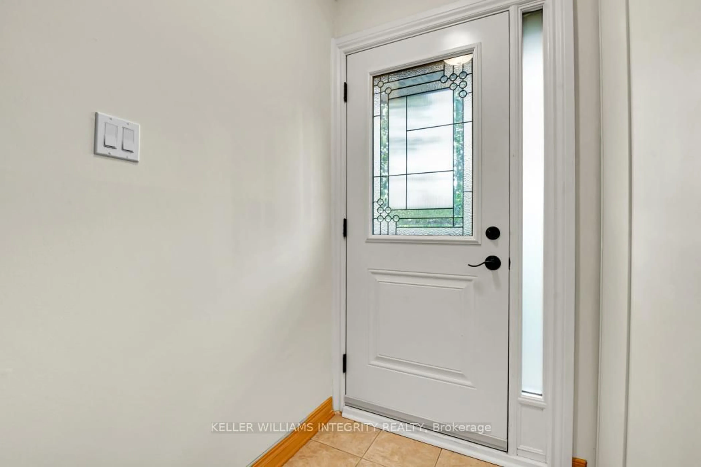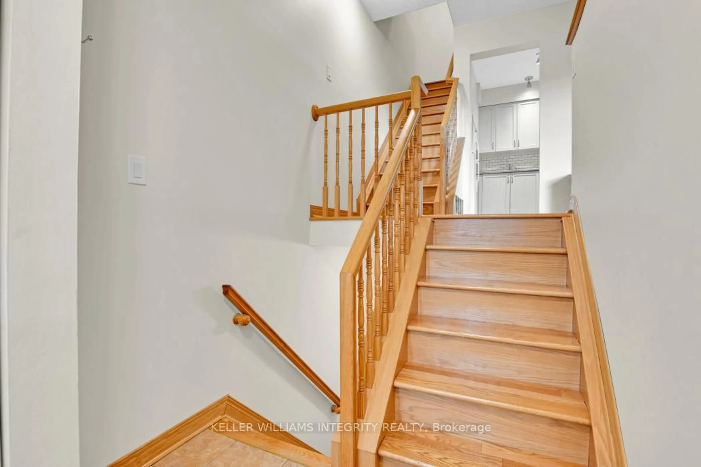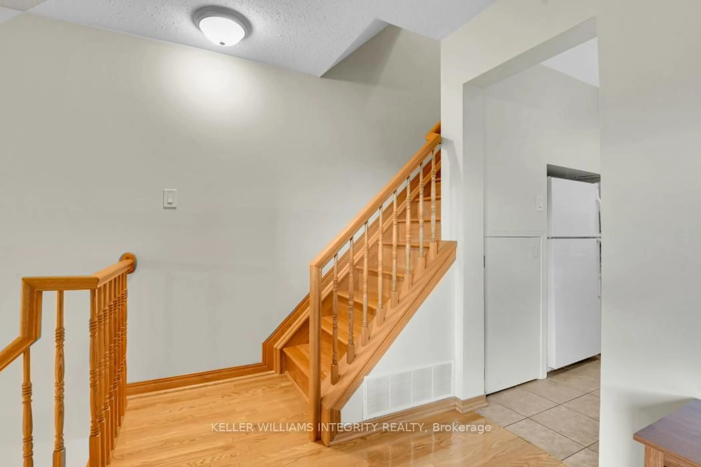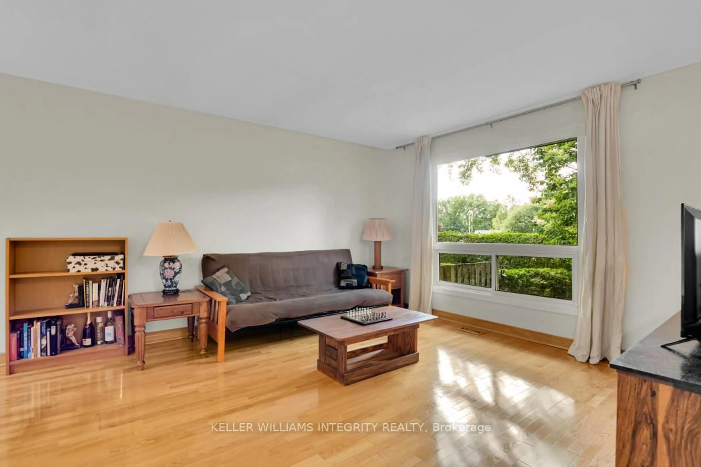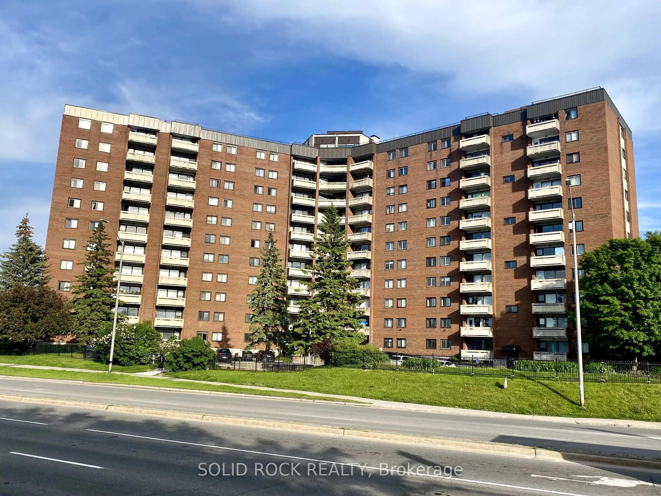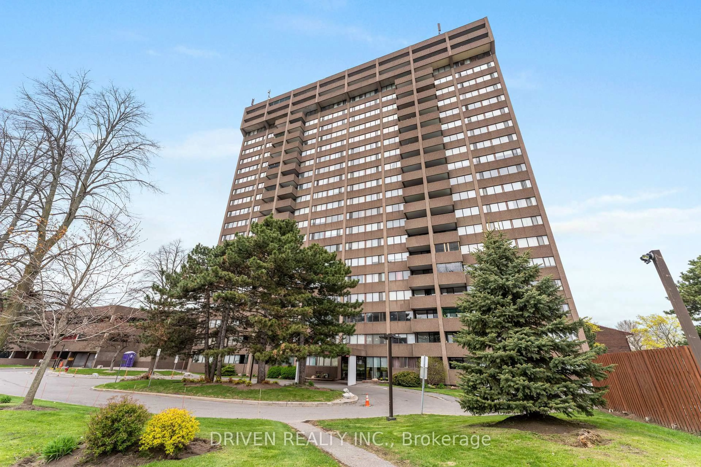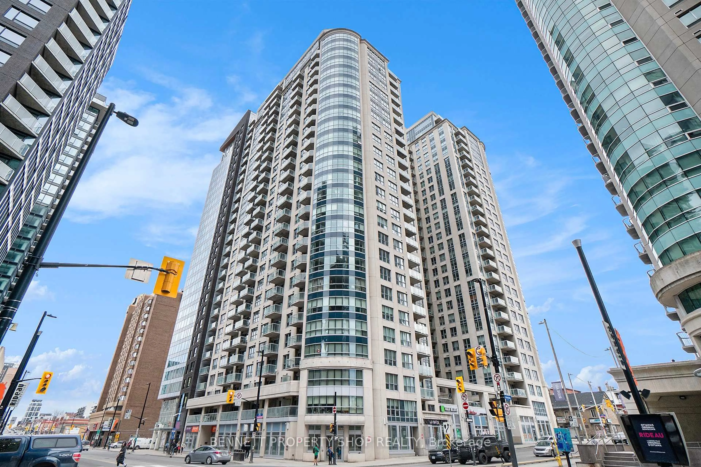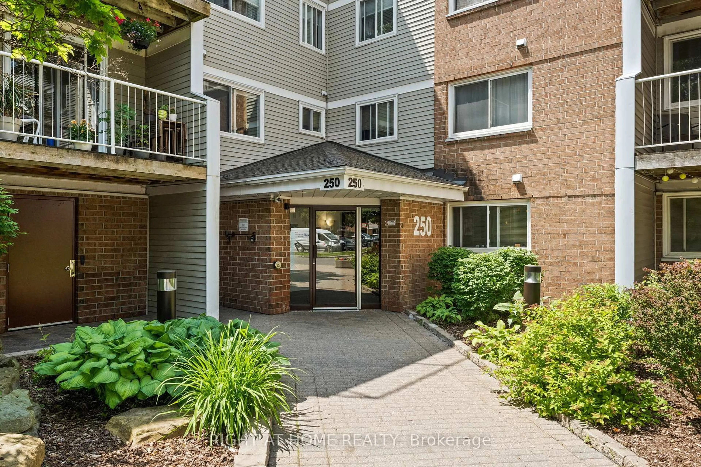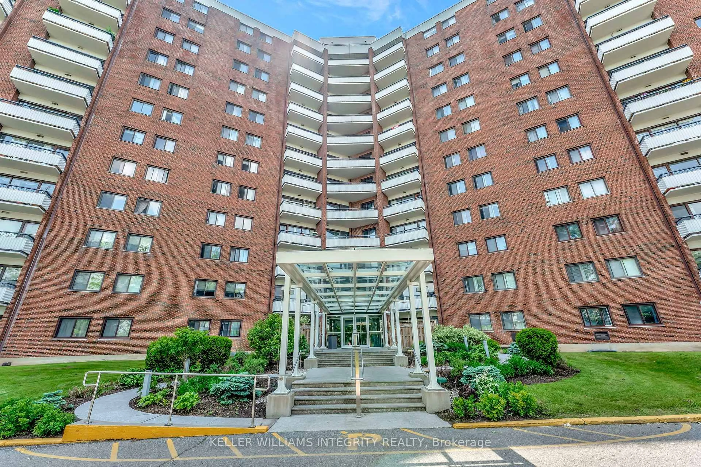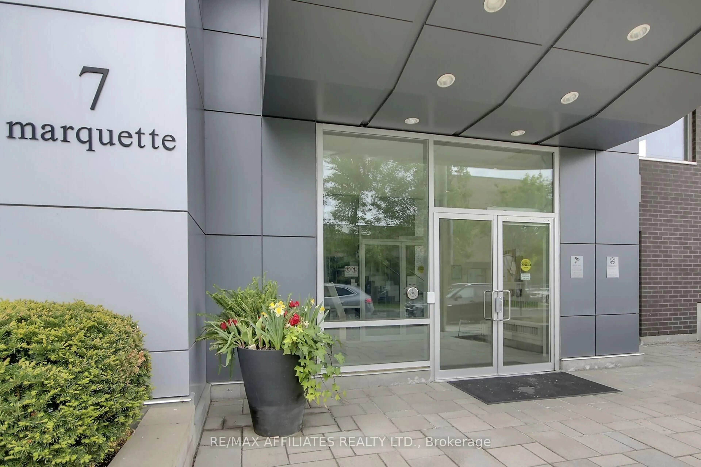403 Montfort St #12, Ottawa, Ontario K1L 8G8
Contact us about this property
Highlights
Estimated ValueThis is the price Wahi expects this property to sell for.
The calculation is powered by our Instant Home Value Estimate, which uses current market and property price trends to estimate your home’s value with a 90% accuracy rate.Not available
Price/Sqft$390/sqft
Est. Mortgage$1,585/mo
Maintenance fees$430/mo
Tax Amount (2025)$2,391/yr
Days On Market2 days
Description
Welcome to 12-403 Montfort Street, a well-maintained townhome nestled in the highly desirable Kingsview Park neighborhood, just minutes from shopping, transit, parks, and all essential amenities. This charming 2 + 1 bedroom home presents an excellent opportunity for first-time buyers, downsizers, or investors alike.The bright and inviting main floor features large windows that fill the space with natural light, a functional kitchen with ample cupboard and counter space, and a dedicated dining area ideal for everyday living and entertaining. Upstairs, you'll find two generously sized bedrooms, including one with access to a private balcony perfect for enjoying your morning coffee or unwinding in the evening. This bedroom also features a walk-in closet, offering plenty of storage and added convenience. A full 4-piece bathroom and a handy linen closet complete the upper level. The finished lower level offers added versatility with a third bedroom, a 2-piece powder room, and a spacious laundry room with plenty of storage. Enjoy a lovely front yard patio and the convenience of a dedicated parking space just steps from your door. This move-in ready home offers great value in a central location.24-hour irrevocable on all offers as per Form 244.
Property Details
Interior
Features
Main Floor
Dining
2.54 x 2.57Kitchen
2.38 x 2.25Living
4.17 x 4.02Exterior
Features
Parking
Garage spaces -
Garage type -
Total parking spaces 1
Condo Details
Inclusions
Property History
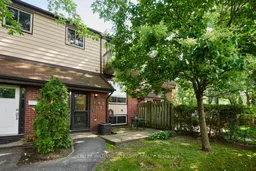 23
23Get up to 0.5% cashback when you buy your dream home with Wahi Cashback

A new way to buy a home that puts cash back in your pocket.
- Our in-house Realtors do more deals and bring that negotiating power into your corner
- We leverage technology to get you more insights, move faster and simplify the process
- Our digital business model means we pass the savings onto you, with up to 0.5% cashback on the purchase of your home
