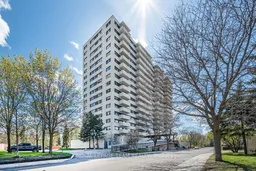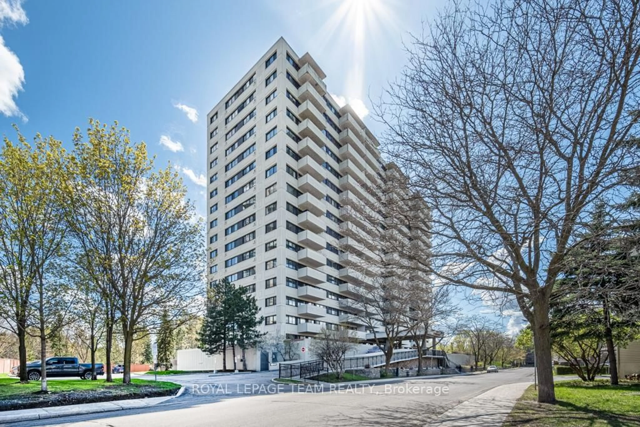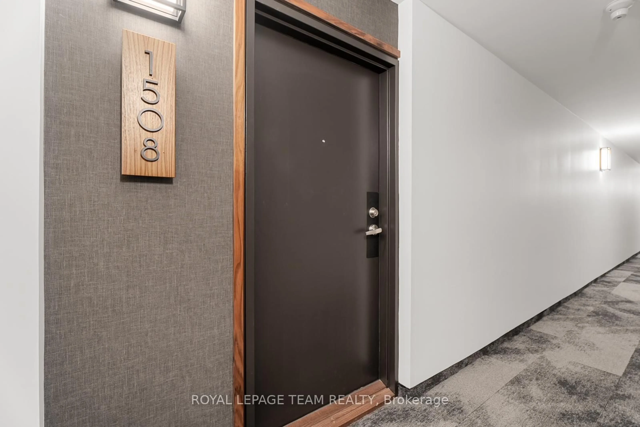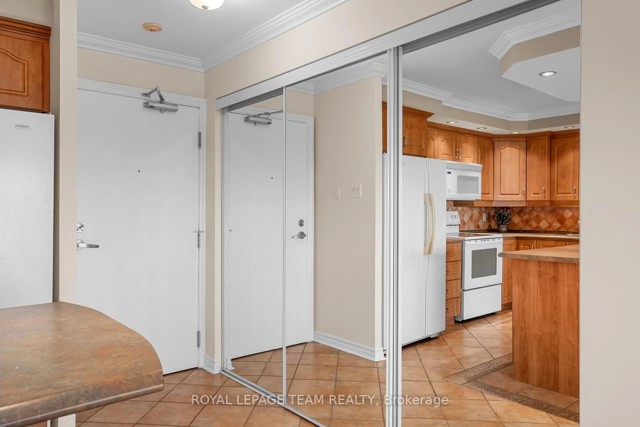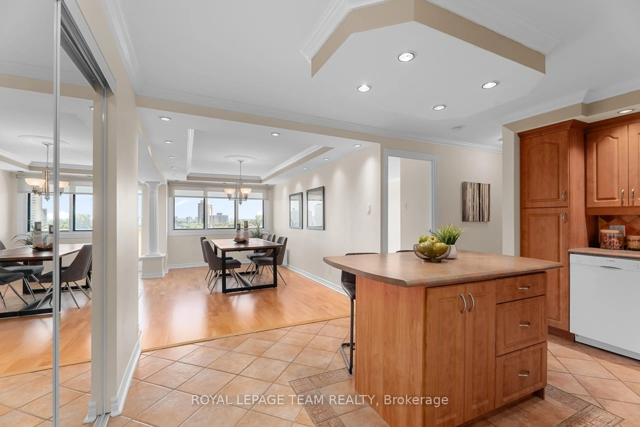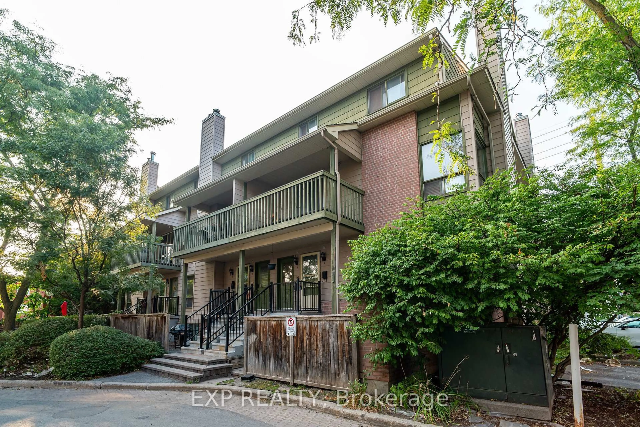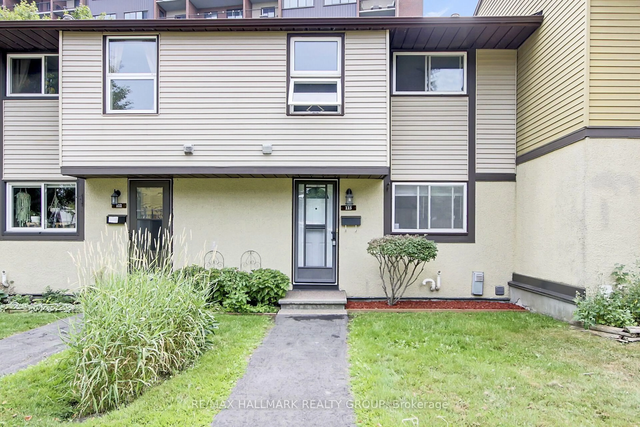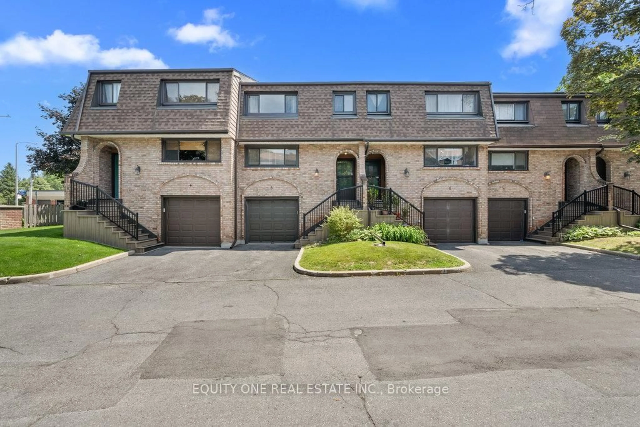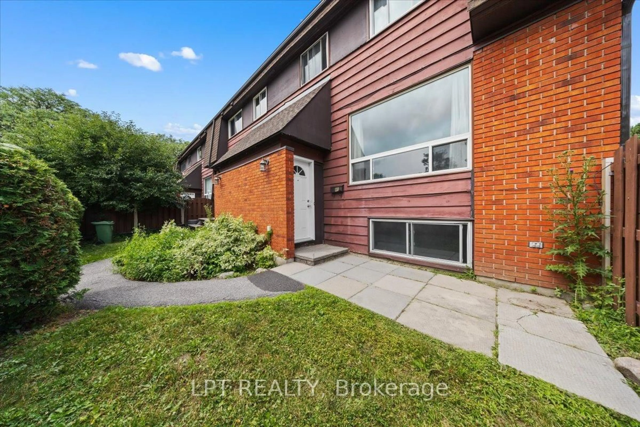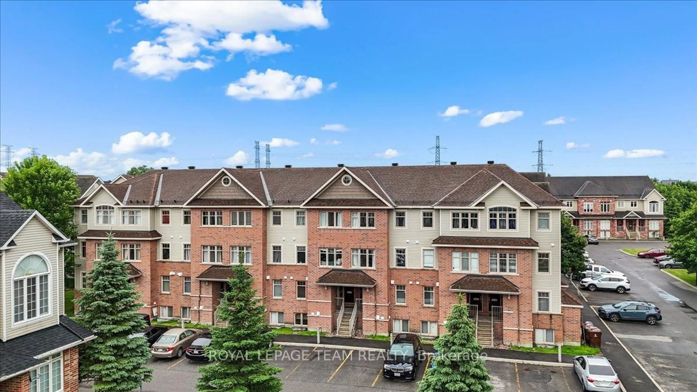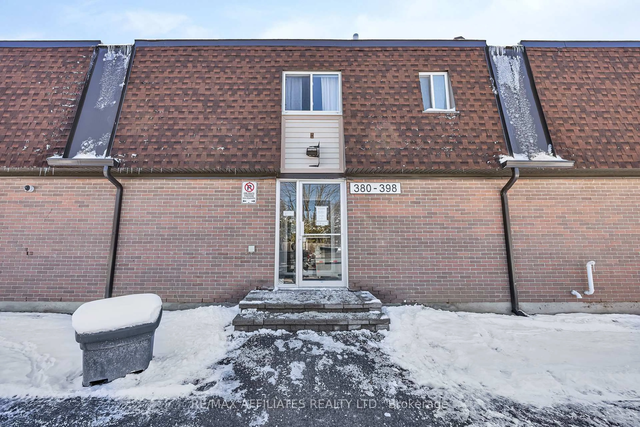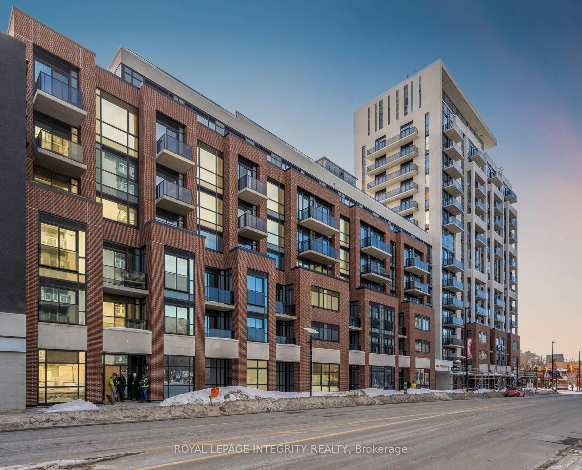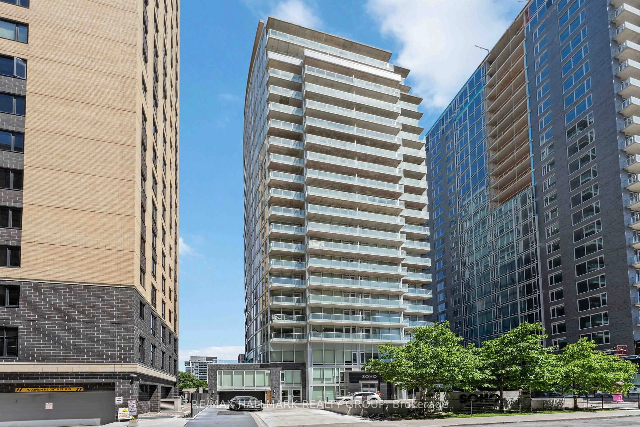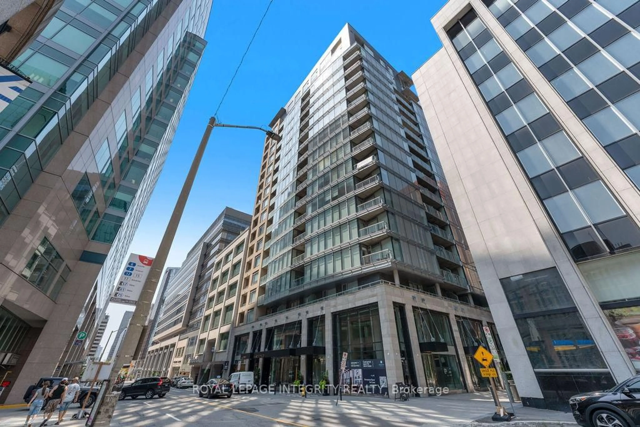40 Landry St #1508, Ottawa, Ontario K1L 8K4
Contact us about this property
Highlights
Estimated valueThis is the price Wahi expects this property to sell for.
The calculation is powered by our Instant Home Value Estimate, which uses current market and property price trends to estimate your home’s value with a 90% accuracy rate.Not available
Price/Sqft$433/sqft
Monthly cost
Open Calculator

Curious about what homes are selling for in this area?
Get a report on comparable homes with helpful insights and trends.
*Based on last 30 days
Description
Nestled in the sought-after Beechwood Village, La Renaissance offers this beautifully updated condo with amazing views. Featuring hardwood, ceramic, and laminate flooring throughout, adding warmth and style. The well equipped kitchen features a spacious center island that is great for cooking, gathering, or entertaining guests. The open-concept living and dining area exudes sophistication, with Roman pillars, crown moulding, and ambient pot lighting enhancing its charm. Glass doors lead to a versatile space, currently serving as a cozy den that is ideal for relaxation or productivity. The sun-filled primary bedroom offers a serene retreat, boasting ample closet space to keep everything beautifully organized. The updated 3 piece bathroom boasts an oversized glass shower and ceramic tile. Finally, step onto your private balcony, where sweeping views provide a daily dose of inspiration whether you're enjoying your morning coffee or unwinding in the evening. Residents at La Renaissance have access to a fully equipped fitness centre, two terraces, and a private library, party room with stunning marble flooring, gas fireplace, flat screen T.V. and a full kitchen. Take advantage of the indoor pool or take some time and relax in the sauna. Just steps from the shops and restaurants on Beechwood Avenue and minutes to the Byward market, an exceptional opportunity awaits. Schedule your viewing today!
Property Details
Interior
Features
Main Floor
Dining
4.98 x 2.63Kitchen
3.28 x 2.01Primary
4.7 x 3.18Den
3.05 x 2.9Exterior
Features
Parking
Garage spaces 1
Garage type Underground
Other parking spaces 0
Total parking spaces 1
Condo Details
Amenities
Bike Storage, Car Wash, Community BBQ, Elevator, Exercise Room, Gym
Inclusions
Property History
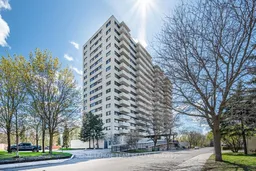 36
36