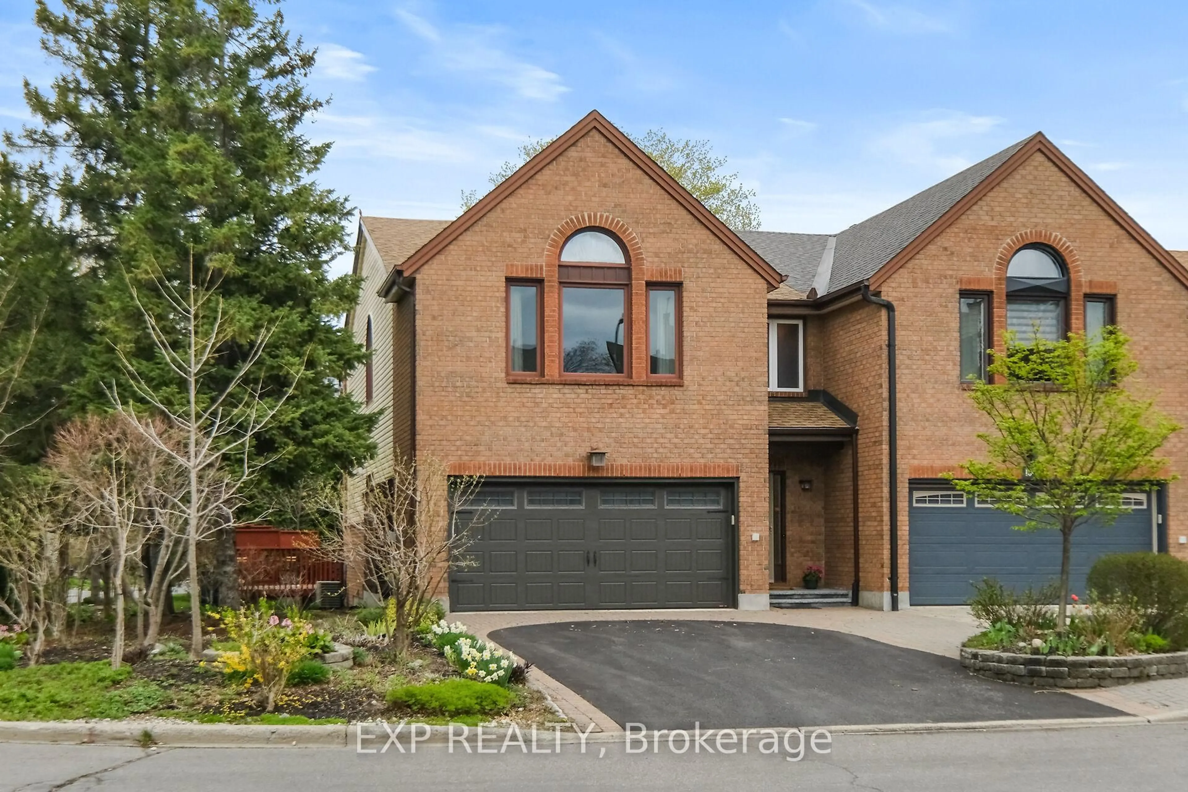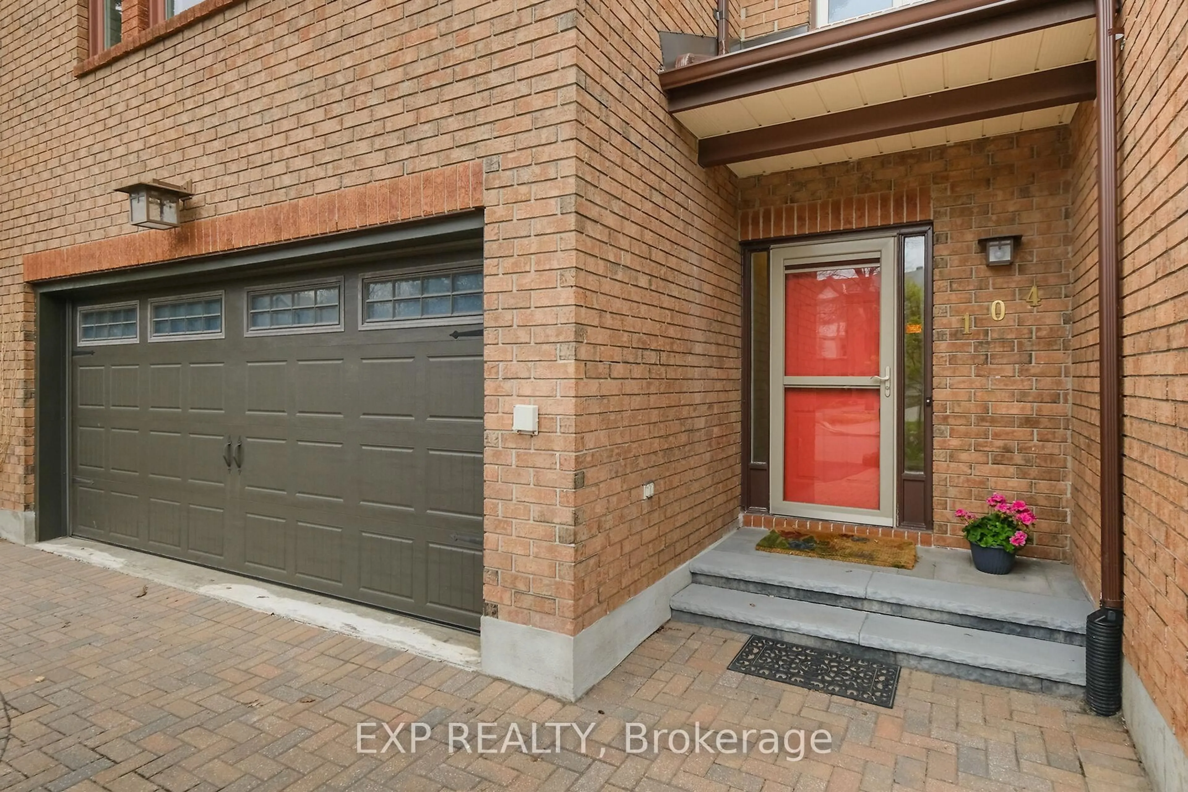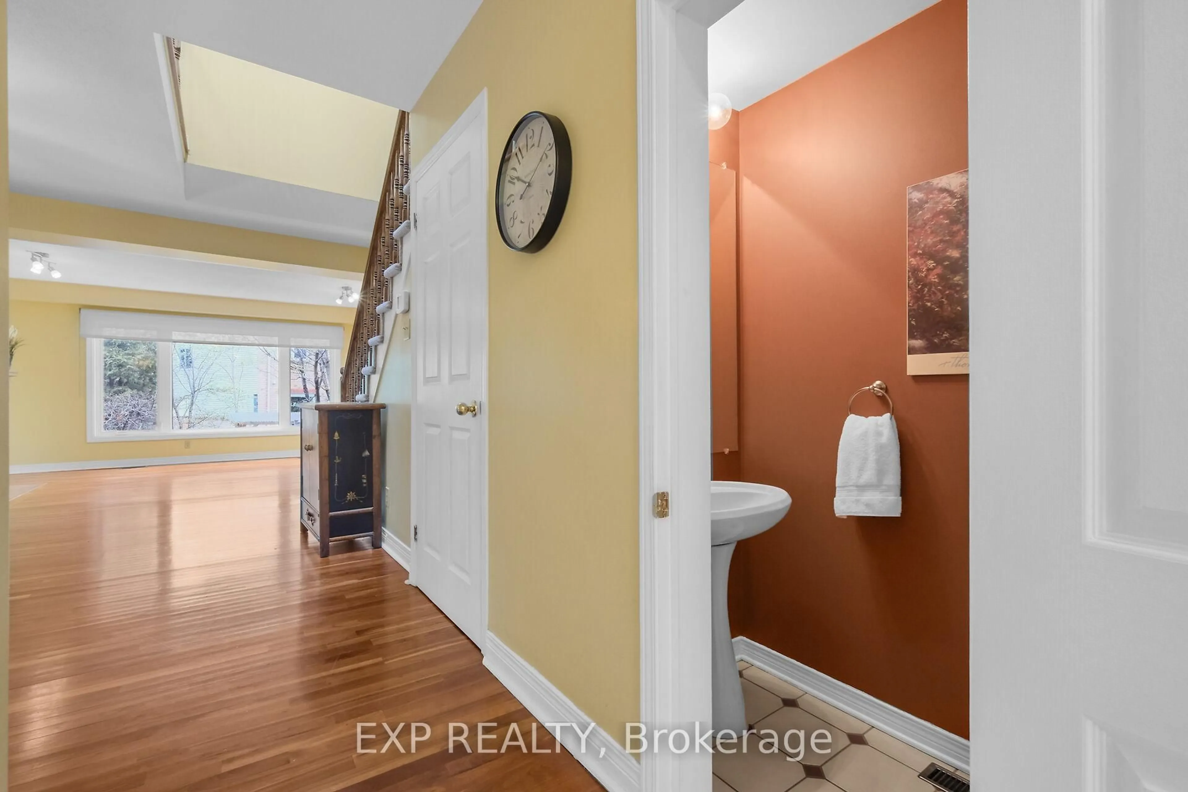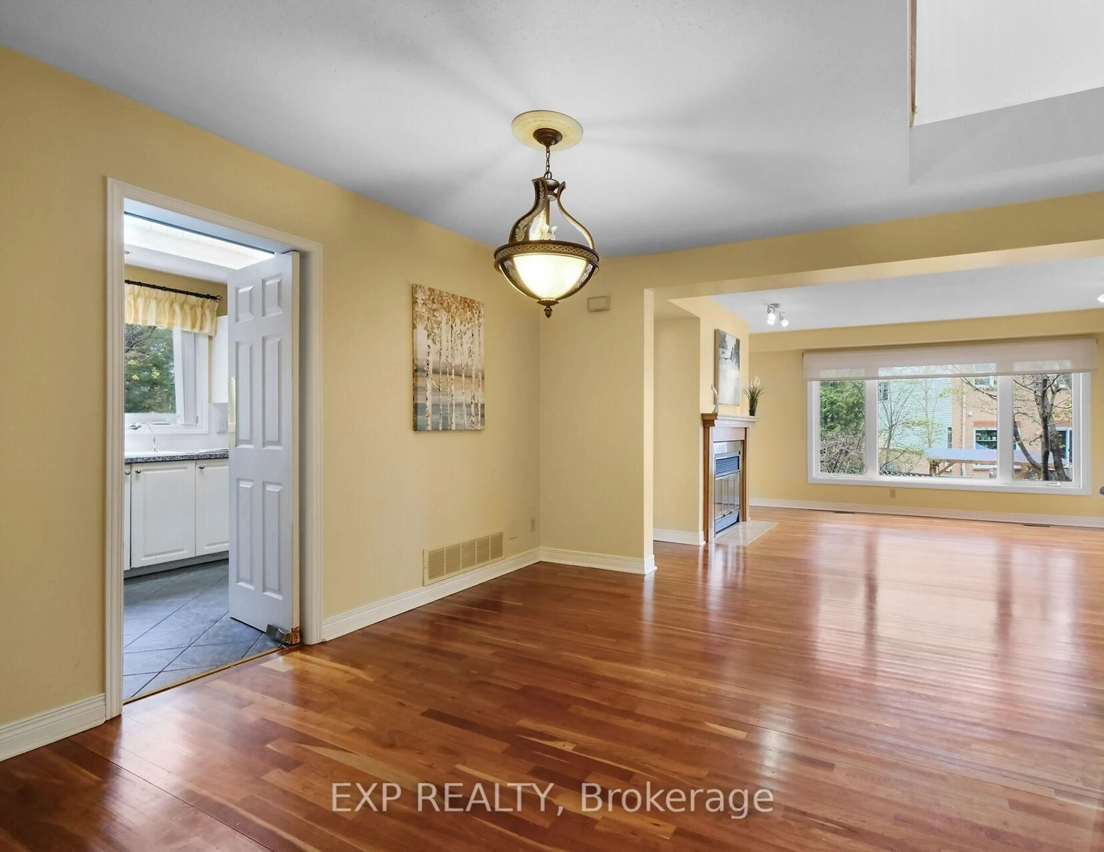104 Dunbarton Crt, Ottawa, Ontario K1K 4L5
Contact us about this property
Highlights
Estimated ValueThis is the price Wahi expects this property to sell for.
The calculation is powered by our Instant Home Value Estimate, which uses current market and property price trends to estimate your home’s value with a 90% accuracy rate.Not available
Price/Sqft$374/sqft
Est. Mortgage$3,564/mo
Tax Amount (2024)$6,422/yr
Days On Market1 day
Description
Welcome to Dunbarton court in the sought-after Cardinal Glen community. This rarely available END-UNIT 3 bed 2.5 bath family home offers a DOUBLE CAR GARAGE on a large private lot. The main floor with its pristine HARDWOOD FLOOR, features a spacious living room with a cozy wood burning fireplace with an adjacent dining room, perfect for family gatherings. The bright kitchen enjoys a desirable window over the sink, pantry and pullout drawers for a well organized kitchen, unique stainless steel countertop and backsplash with a combination cooktop and wall oven. Enjoy your casual meals in the attached eat-in area while overlooking the gardens via the large patio doors. The 2 level deck with its collapsible automatic awning, offers a great area for alfresco dining surrounded by the perennial gardens in the private yard. The bright stairs leads to the upper level which offers the same pristine hardwood floor, sun filled loft area perfect for a bright office/den or easily convertible to a 4 rth BEDROOM, two generously sized bedrooms and a 4-piece bathroom. The large bright primary bedroom features cathedral ceiling, a 5-piece ensuite and a large WALK-IN CLOSET. The lower level features a spacious family room perfect for TV viewing and play areas for the big and small kids. As a bonus, this large CORNER LOT offers a maintenance free perennial landscaping served by a 5 zones SPRINKLER SYSTEM. The mature Cardinal Glen enclave benefits from the lush nature nearby, its own city park WITH PLAY STRUCTURES, proximity with the shops/bistros on Beechwood, easy access to the NCC biking and walking paths along the Ottawa River, La Cite Collégiale, Montfort Hospital, and much more. Don't miss your chance to move into this great neighborhood , minutes to downtown.
Property Details
Interior
Features
Lower Floor
Rec
7.31 x 7.31Laundry
2.2 x 2.2Exterior
Features
Parking
Garage spaces 2
Garage type Attached
Other parking spaces 2
Total parking spaces 4
Property History
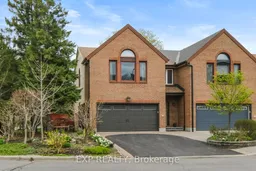 39
39Get up to 0.5% cashback when you buy your dream home with Wahi Cashback

A new way to buy a home that puts cash back in your pocket.
- Our in-house Realtors do more deals and bring that negotiating power into your corner
- We leverage technology to get you more insights, move faster and simplify the process
- Our digital business model means we pass the savings onto you, with up to 0.5% cashback on the purchase of your home
