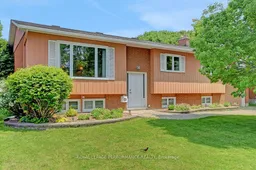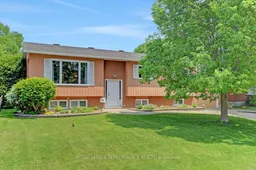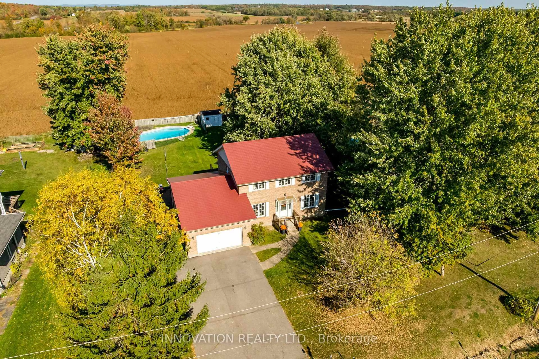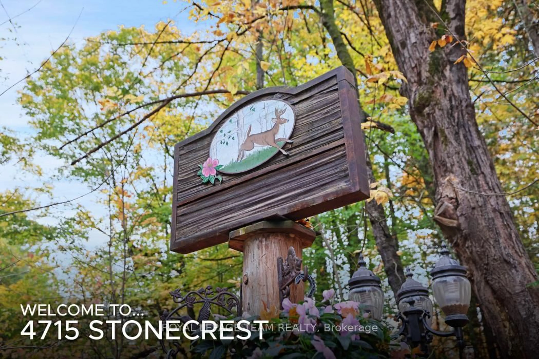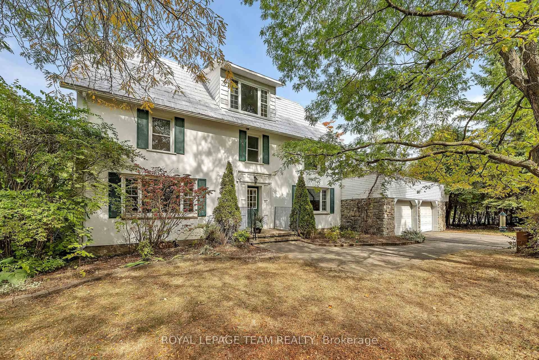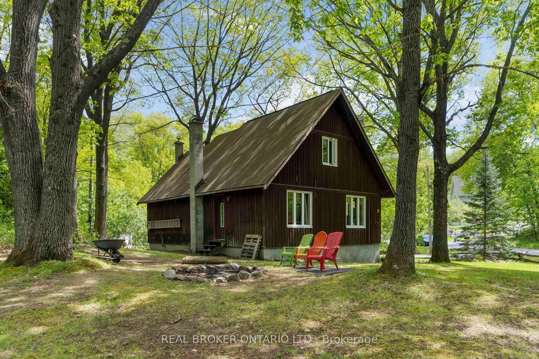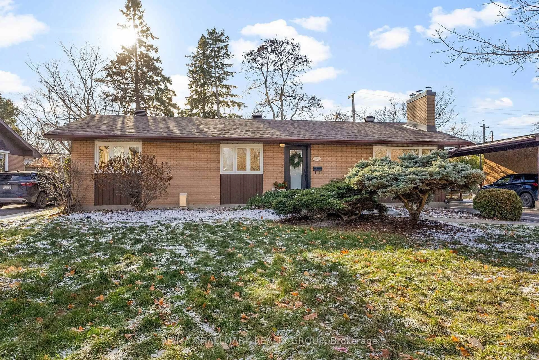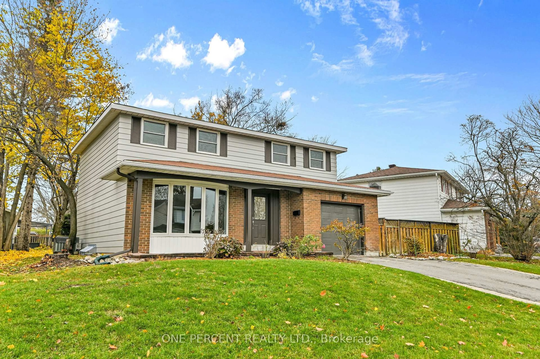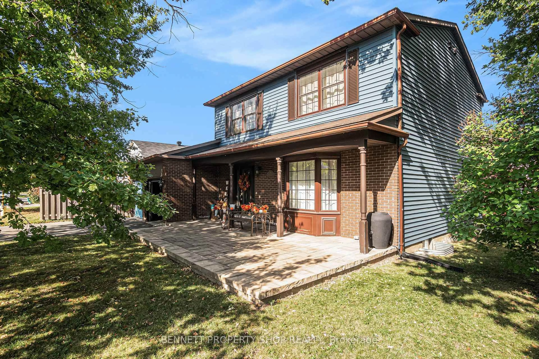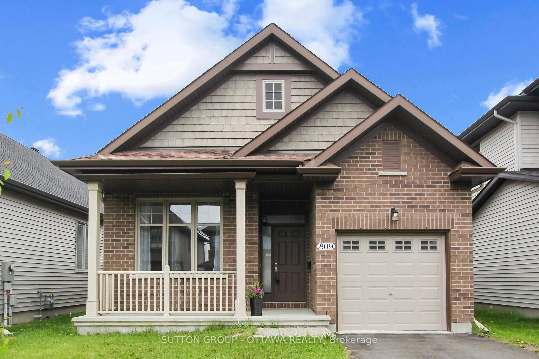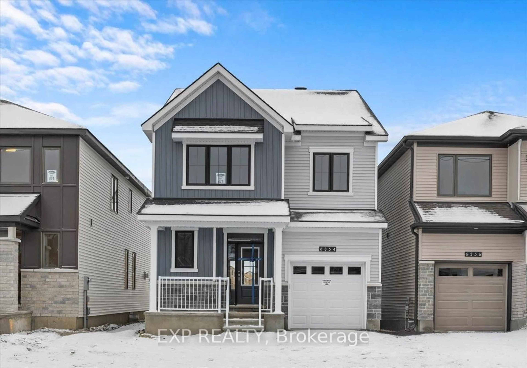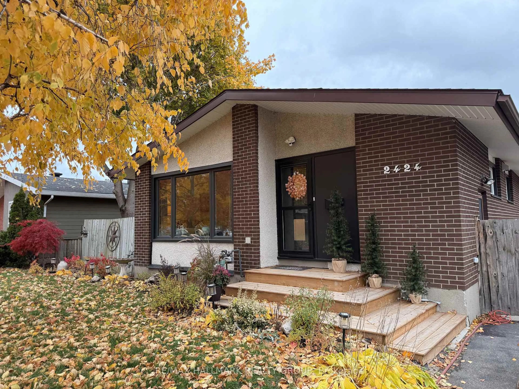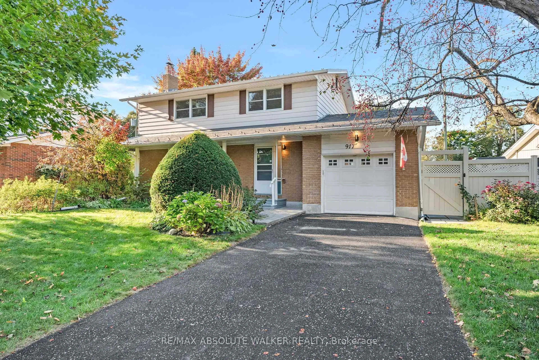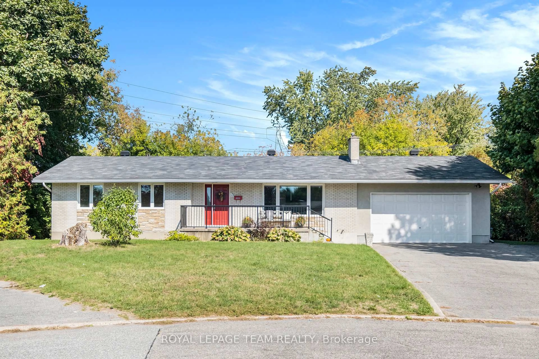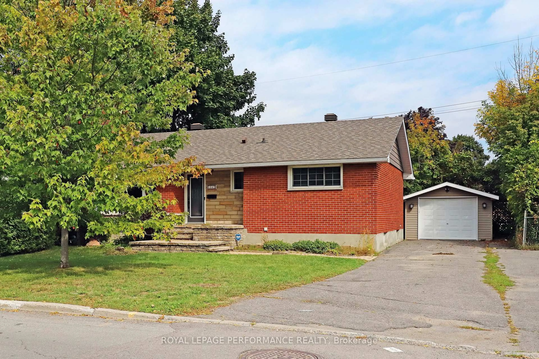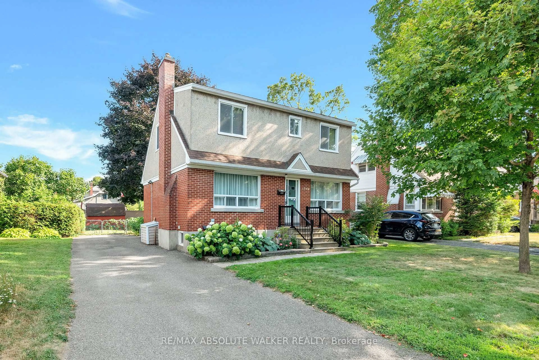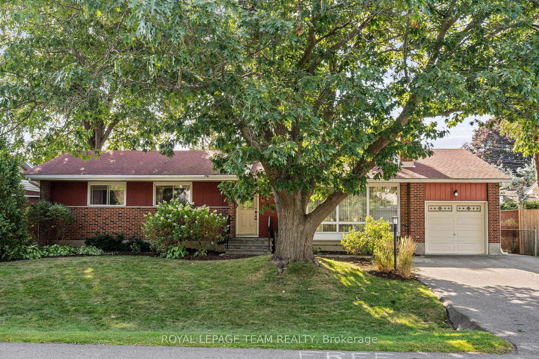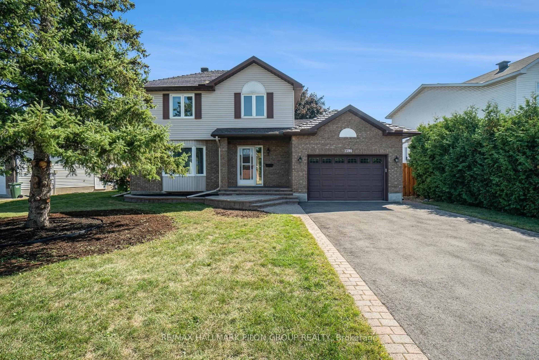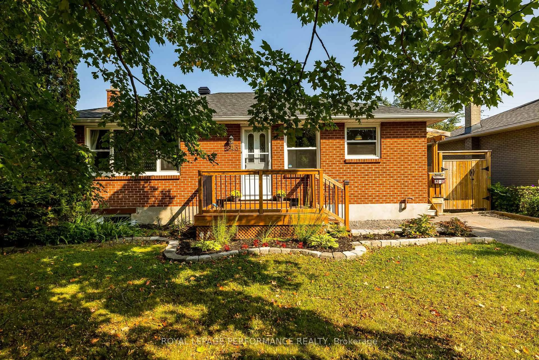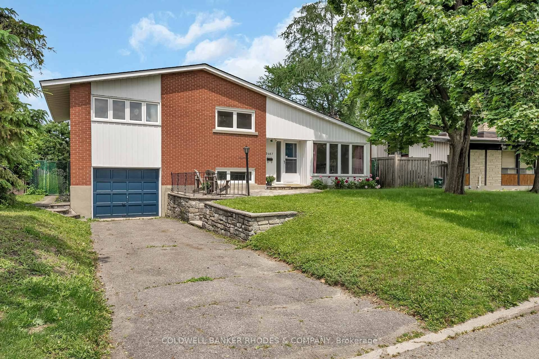Welcome to 5 Veronica Place! This immaculate 3-bedroom, 2.5-bathroom home offers comfort, style and flexibility in the sought-after neighborhood of Sheahan Estates. Featuring a single-car garage and a thoughtfully designed layout, this high ranch bungalow is ideal for families, down-sizers or anyone seeking a meticulously maintained and move-in ready home. The main floor boasts a spacious primary bedroom with double closets and private 2-piece ensuite. Two additional bedrooms share a beautifully updated full bathroom complete with in-wall storage. Enjoy the sun-drenched living room with a large west-facing window and cozy ambiance. The adjoining dining room features patio doors leading to the deck - perfect for entertaining or relaxing outdoors. The updated eat-in kitchen offers timeless white cabinetry, matching appliances and ample storage. Hardwood and tile flooring run throughout the main level, adding warmth and elegance. The lower level expands your living space with a large finished recreation room featuring a charming wood-burning fireplace. There is also a full bathroom and dedicated laundry room with direct access to the garage for added convenience. A spacious unfinished bonus room presents endless possibilities - create a hobby area, storage haven, additional living space or even a fourth bedroom. Nestled at the heart of this exquisite property lies the azure in-ground swimming pool, surrounded by immaculately landscaped grounds and mature cedar hedges offering peace and privacy. This home is ready for its next family to make sparkling summer memories.
Inclusions: Refrigerator, Stove, Hood Fan, Dishwasher, Washer, Dryer, all Light Fixtures, all Window Coverings, Pool Equipment (filter, pump, heater), Pool Shed, Garden Shed
