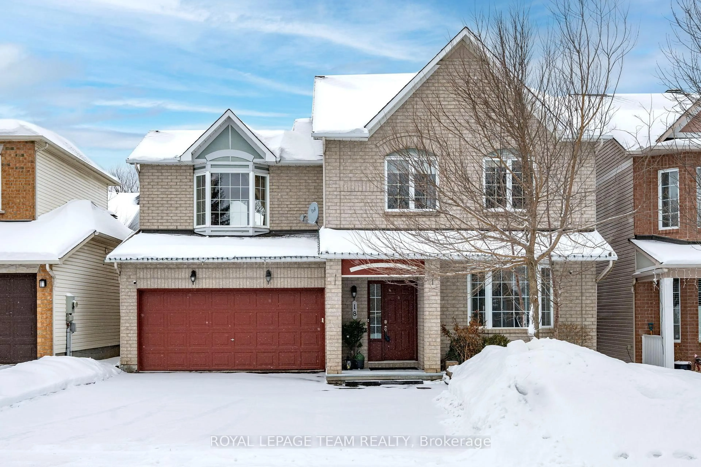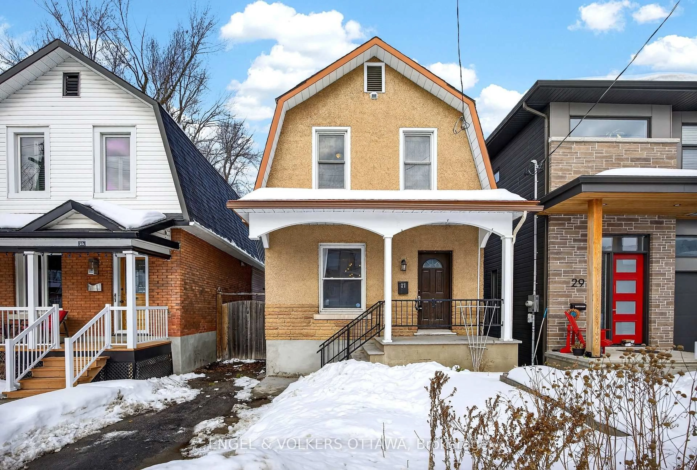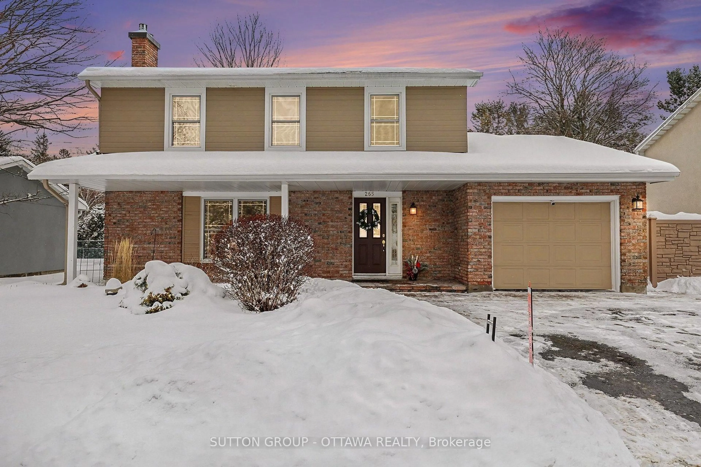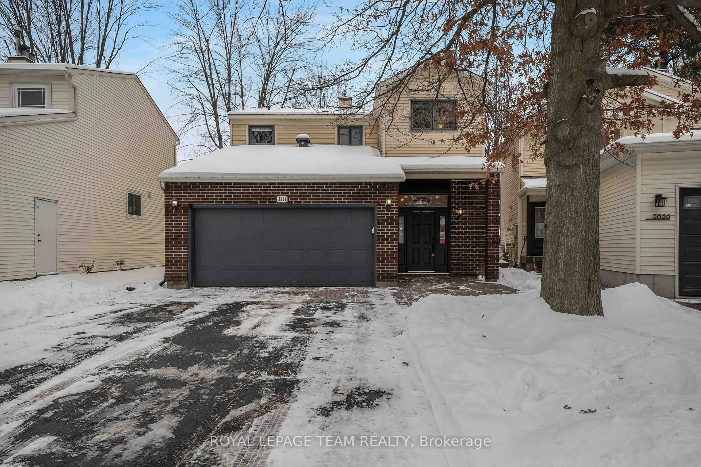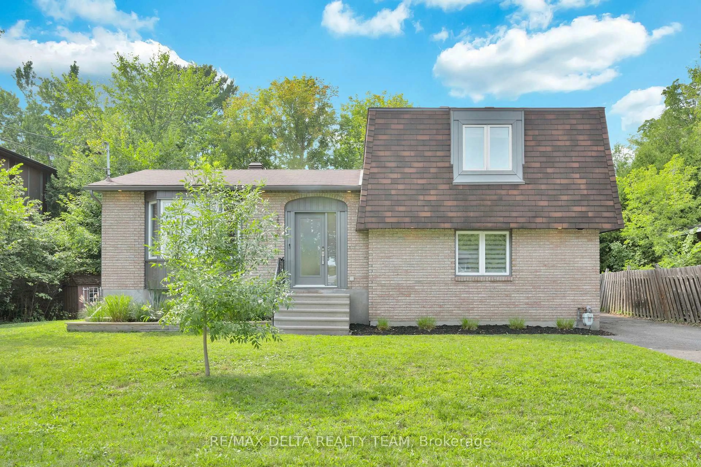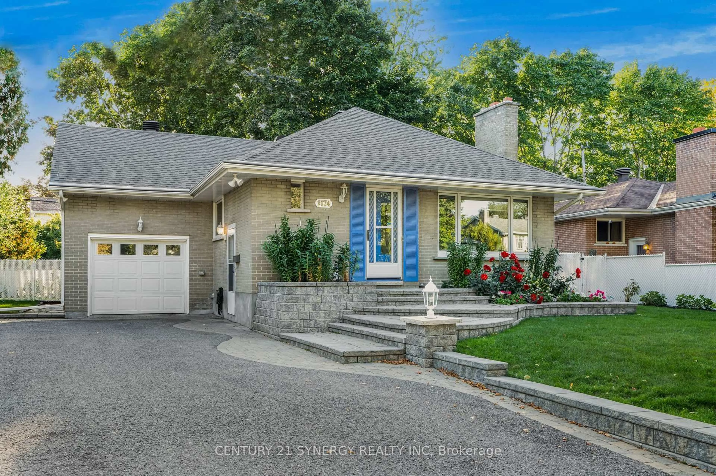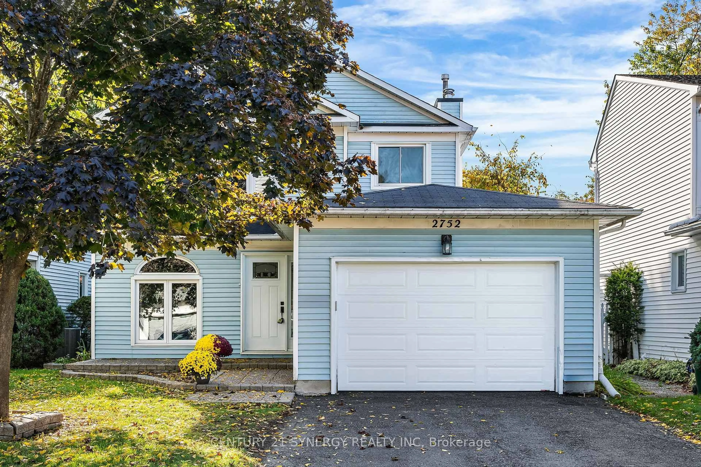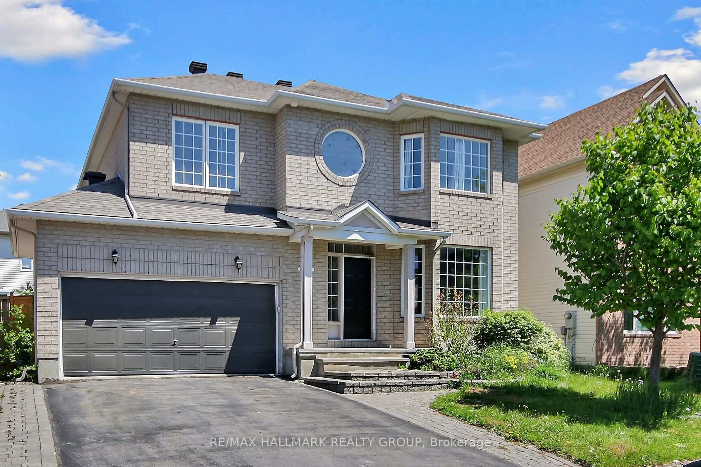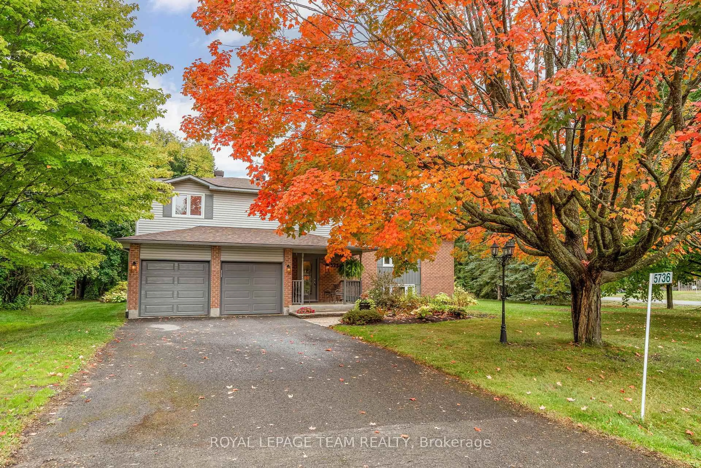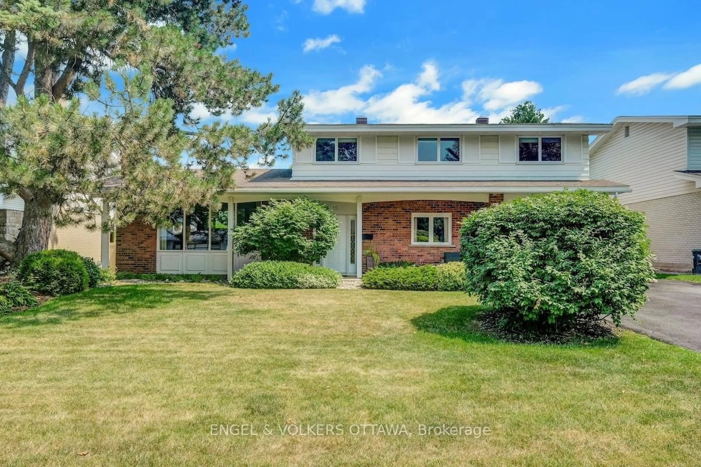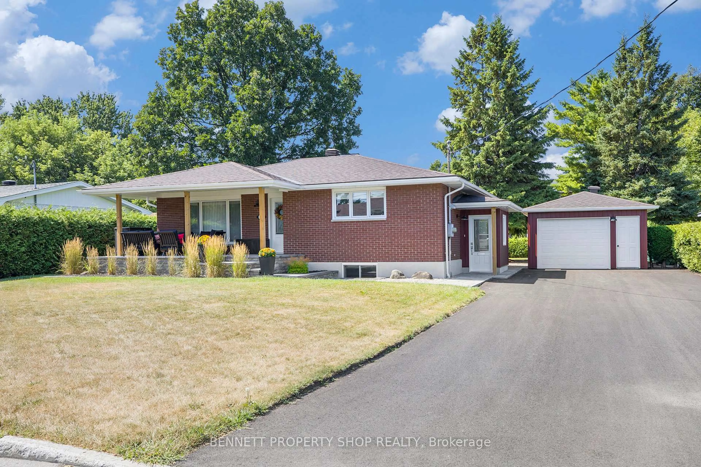Welcome to this move-in ready Campeau-built bungalow offering a wonderful balance of character and modern convenience. Renovated with care, this three-bedroom home features beautiful hardwood flooring throughout the main level, creating a warm and inviting flow from room to room. The open concept main living area is filled with natural light through large updated windows and seamlessly connects to the stylish Kitchen Craft maple kitchen, complete with stainless steel appliances, abundant cabinetry and counter space, and a practical layout ideal for both everyday living and entertaining. The upstairs washroom has been fully renovated, adding tranquility and comfort to your everyday life. The lower level has been thoughtfully finished to maximize both comfort and functionality, offering a large recreation space and plenty of room for family gatherings, a play area, or entertaining guests. The unfinished portion of the basement provides ample storage, complementing the closet space in the bedrooms upstairs. The home has been updated with newer windows and a roof replaced in 2014, giving peace of mind for years to come. Outside, the property continues to impress with a three-car driveway leading to a detached garage with room for a car and storage. The private backyard is framed by mature cedar hedges, creating a serene setting for summer enjoyment. A large deck and interlock patio offer the perfect space for barbecues, outdoor dining, or simply relaxing in your own private retreat. This property is located in a highly desirable location, close to all amenities, the transitway, recreational facilities, Algonquin College, and excellent elementary schools, making it an ideal location to call home.
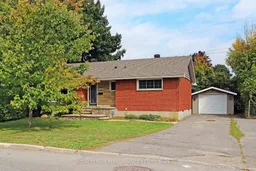 32
32

