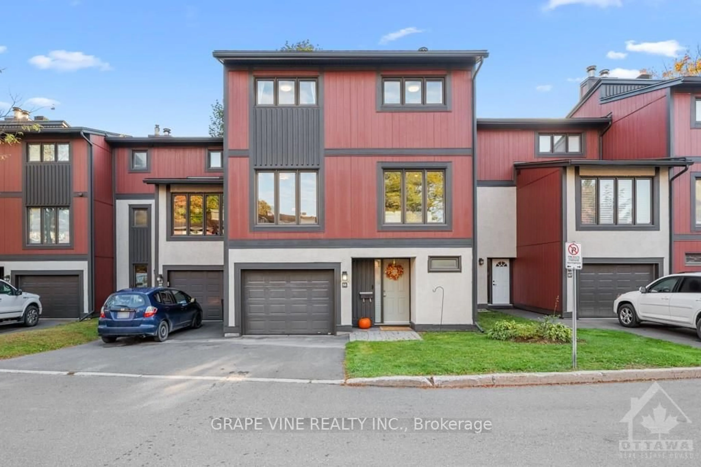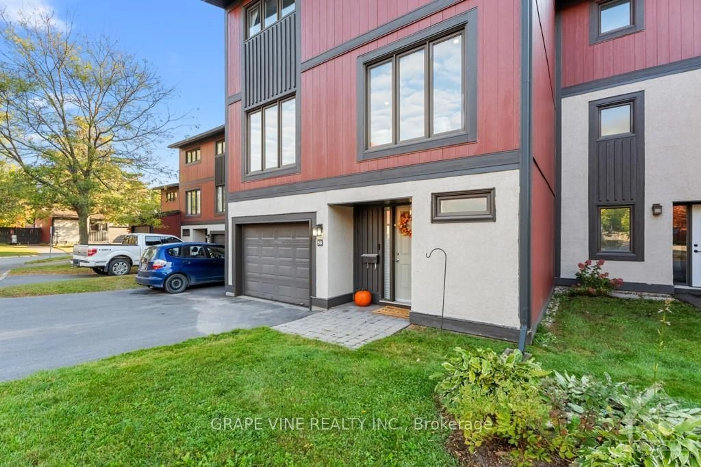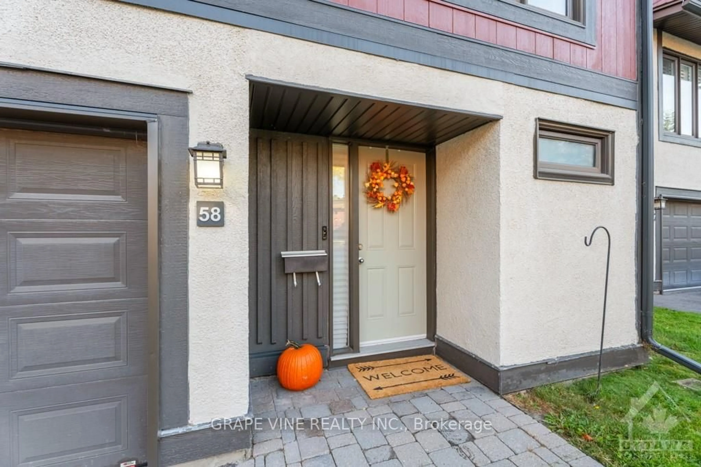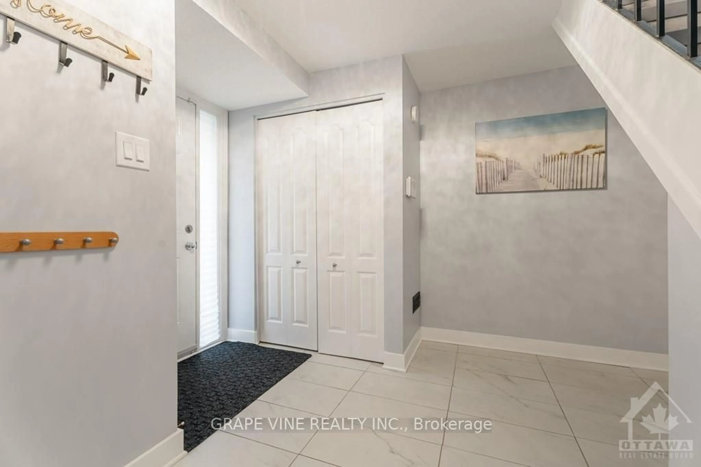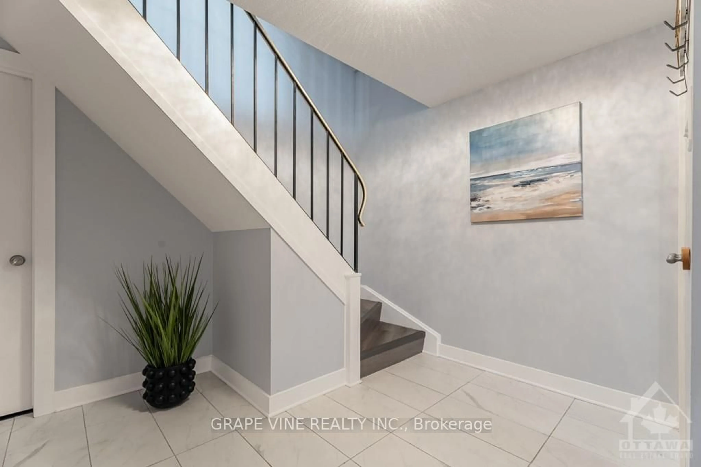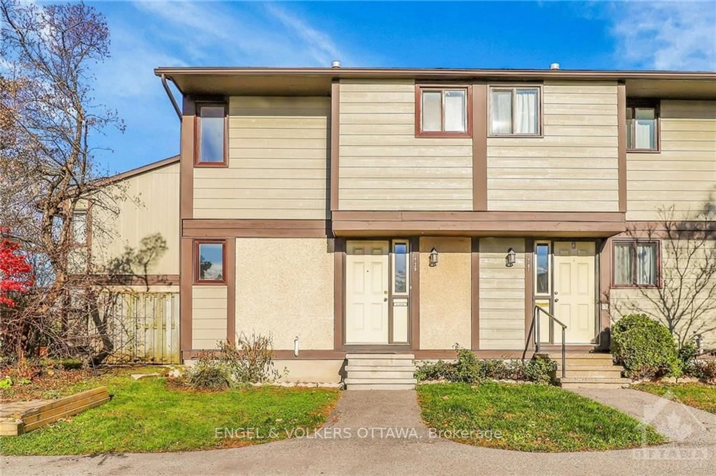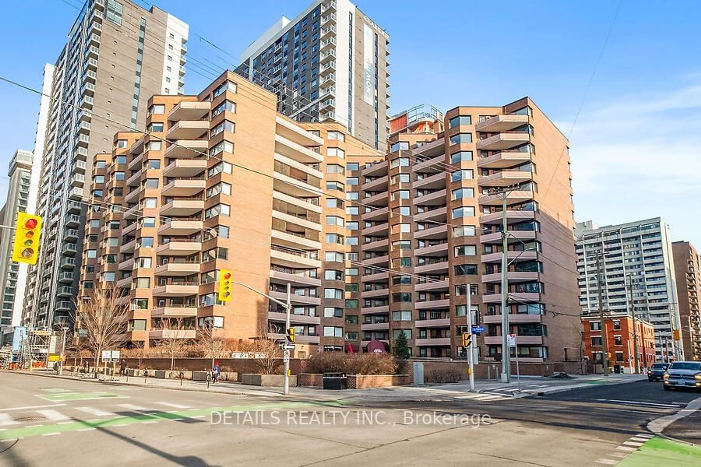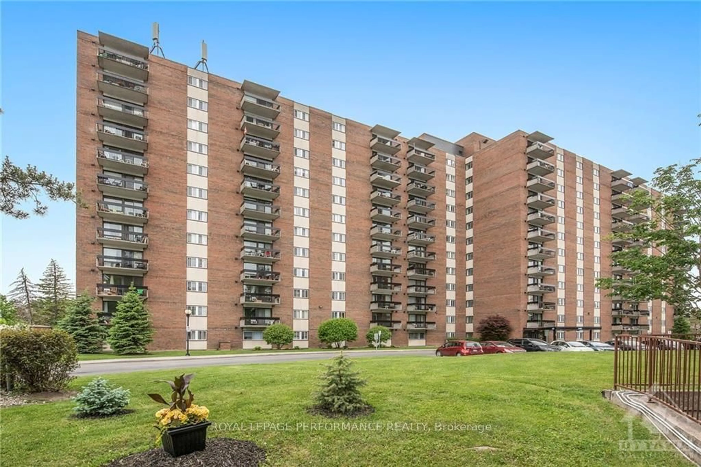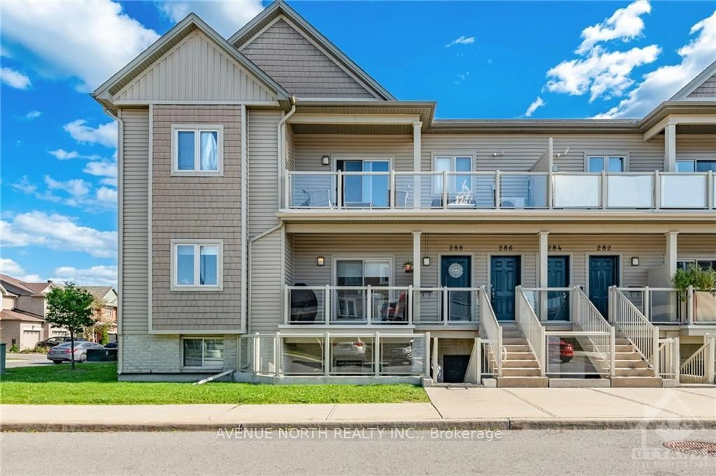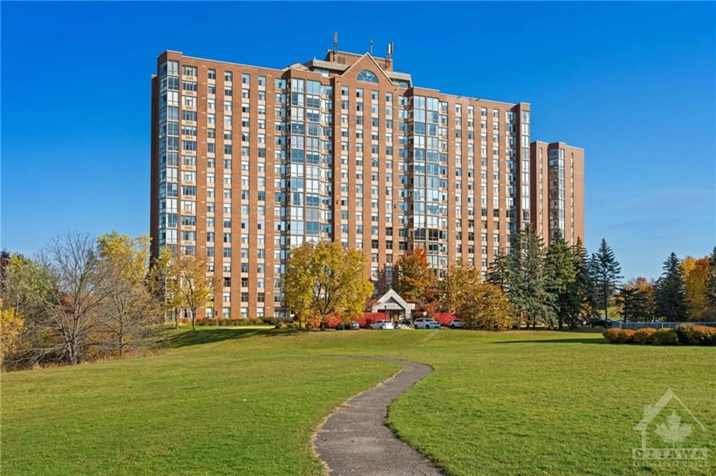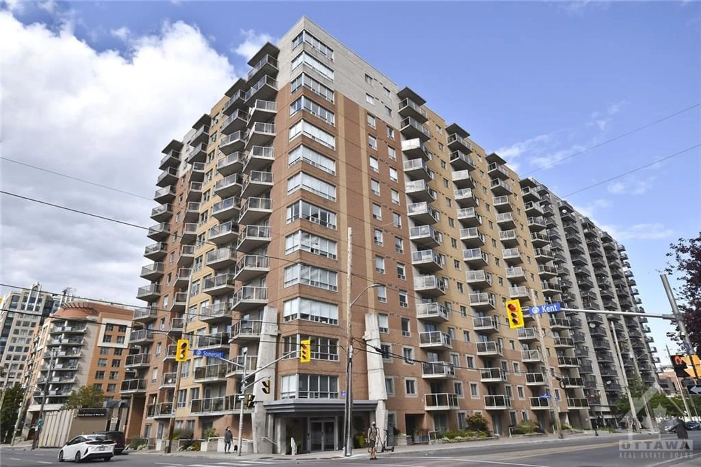280 MCCLELLAN Rd #58, South of Baseline to Knoxdale, Ontario K2H 8P8
Contact us about this property
Highlights
Estimated ValueThis is the price Wahi expects this property to sell for.
The calculation is powered by our Instant Home Value Estimate, which uses current market and property price trends to estimate your home’s value with a 90% accuracy rate.Not available
Price/Sqft-
Est. Mortgage$2,405/mo
Maintenance fees$603/mo
Tax Amount (2024)$3,277/yr
Days On Market67 days
Description
Flooring: Tile, Simple, maintenance free living is what you will find at 280 MCCLELLAN RD! This highly sought after 3 storey town offers a bright & highly functional layout. The 2nd floor provides spacious open concept living space, which flows effortlessly into the sun filled eat-in kitchen with lots of counter space. Off the kitchen you will be please find a formal dining area and cozy family room (2nd LIVING AREA) with center fireplace. Heading up to the 3rd floor you will find 4 bedrooms and a tasteful full bathroom. The ground floor has and inviting foyer, laundry, half bathroom and plenty of storage. As an added bonus this unit comes with garage parking + private lane parking and large deck/outdoor space. The location, Trend Arlington, speaks for itself; steps from transit, Bruce Pit, schools and recreation; just a short commute to shopping and eateries. The common area of the condo includes a beautiful heated in-ground pool., Flooring: Laminate, Flooring: Carpet Wall To Wall
Property Details
Interior
Features
Main Floor
Laundry
Living
4.36 x 3.42Kitchen
4.21 x 2.66Dining
3.35 x 2.61Exterior
Parking
Garage spaces 1
Garage type Attached
Other parking spaces 1
Total parking spaces 2
Condo Details
Amenities
Outdoor Pool, Visitor Parking
Inclusions
Get up to 0.5% cashback when you buy your dream home with Wahi Cashback

A new way to buy a home that puts cash back in your pocket.
- Our in-house Realtors do more deals and bring that negotiating power into your corner
- We leverage technology to get you more insights, move faster and simplify the process
- Our digital business model means we pass the savings onto you, with up to 0.5% cashback on the purchase of your home
