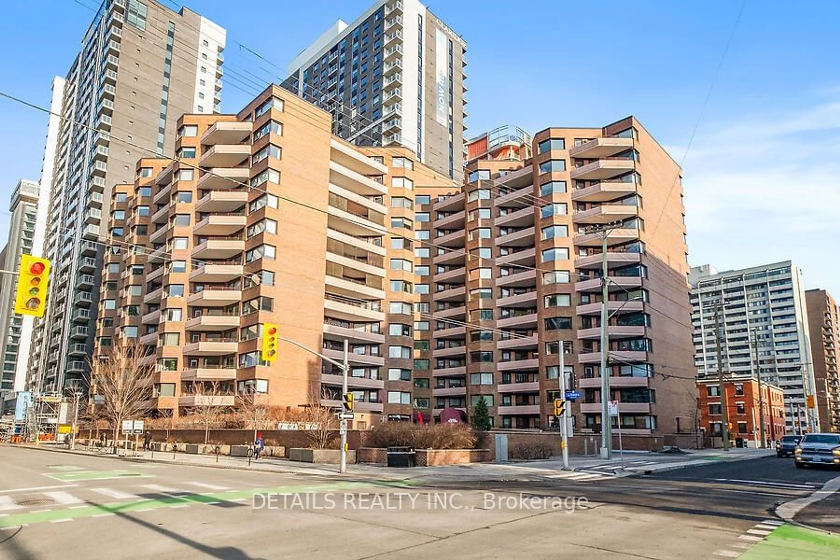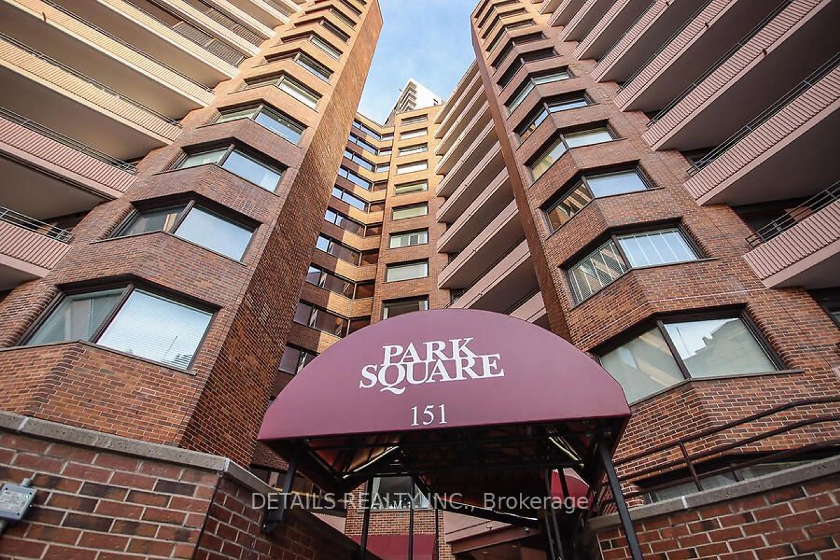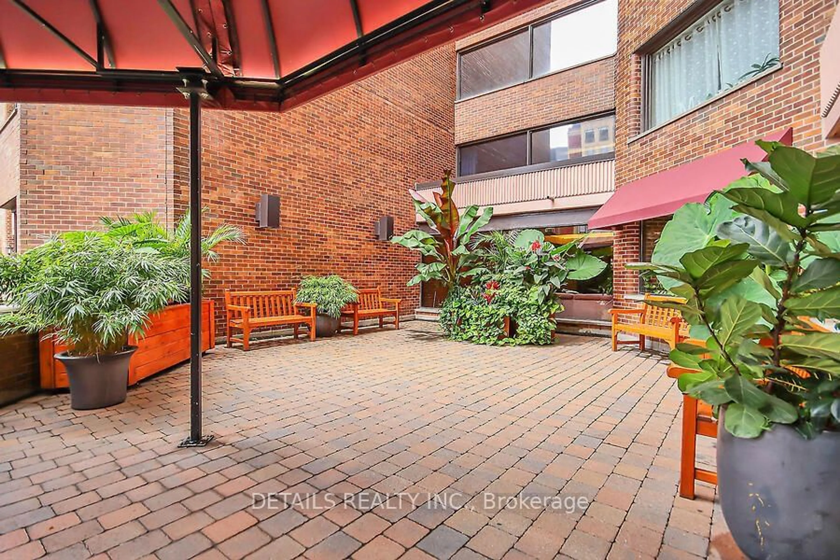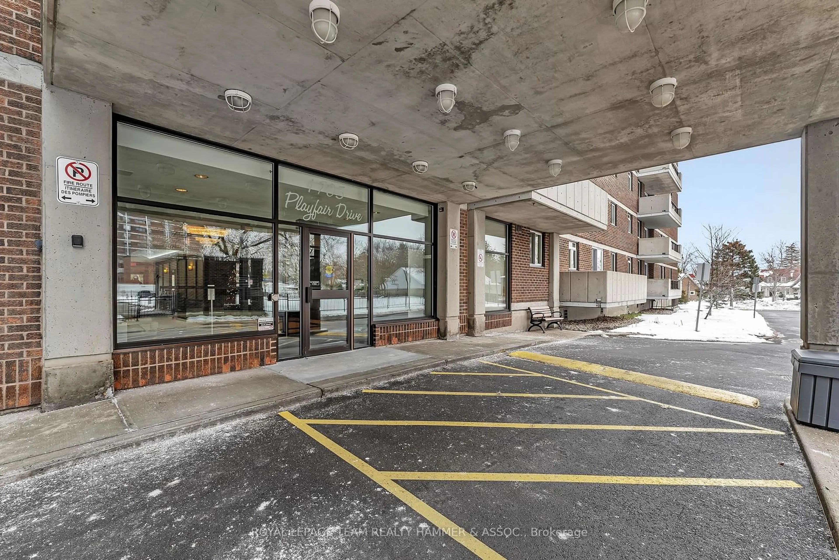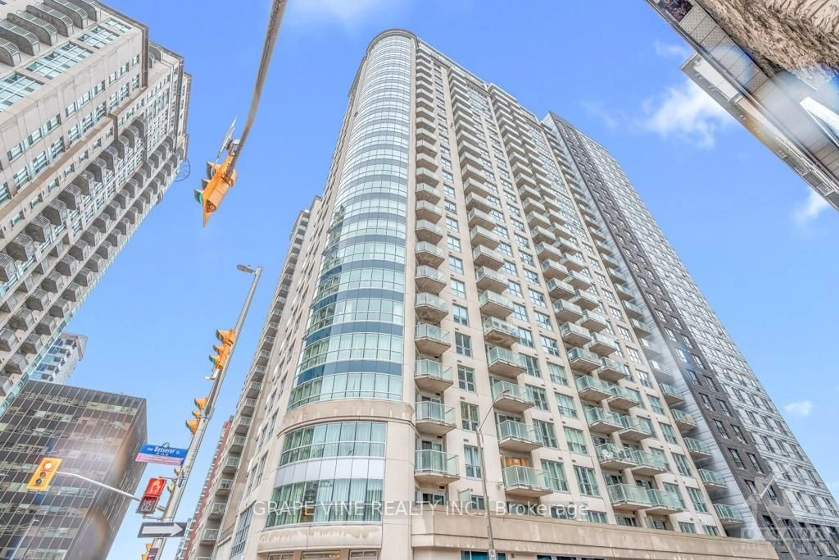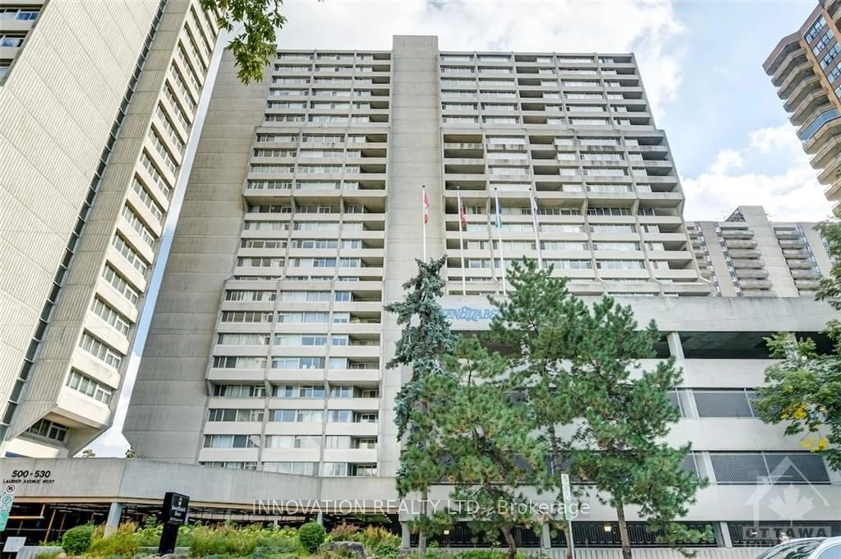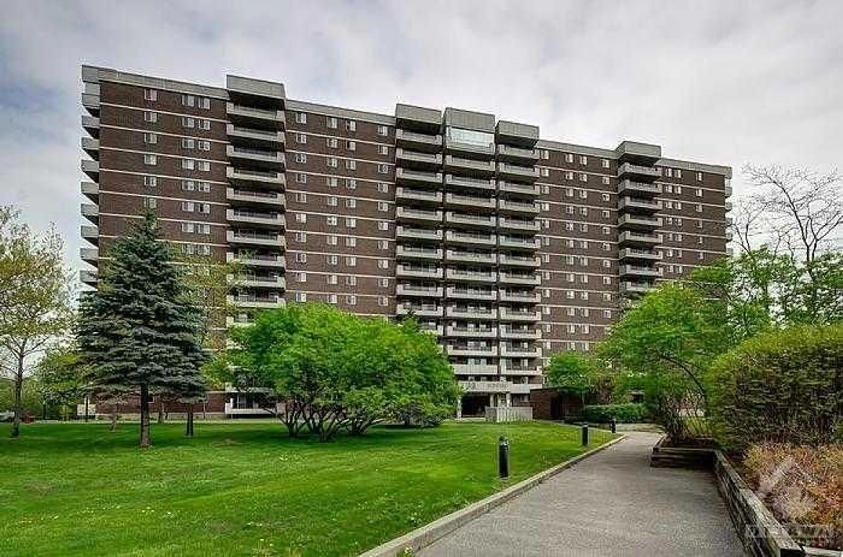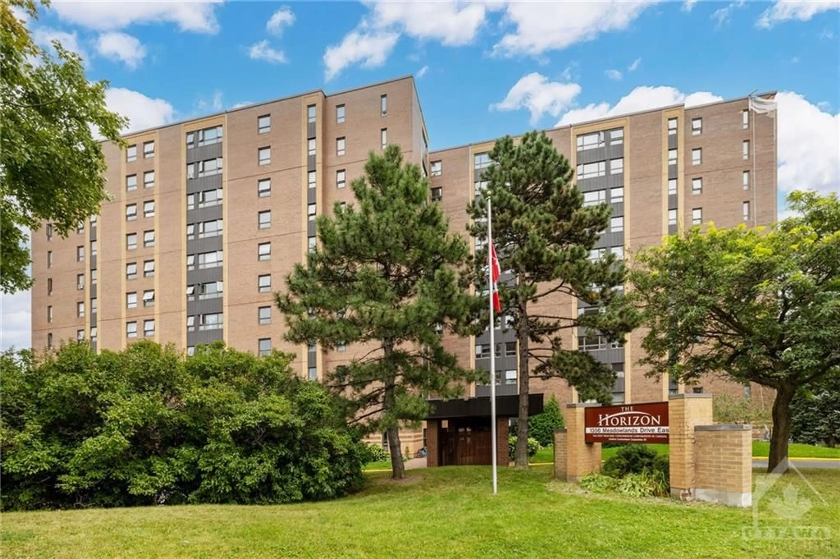151 Bay St #204, Ottawa Centre, Ontario K1R 7T2
Contact us about this property
Highlights
Estimated ValueThis is the price Wahi expects this property to sell for.
The calculation is powered by our Instant Home Value Estimate, which uses current market and property price trends to estimate your home’s value with a 90% accuracy rate.Not available
Price/Sqft$329/sqft
Est. Mortgage$1,542/mo
Maintenance fees$1001/mo
Tax Amount (2024)$3,141/yr
Days On Market37 days
Description
Premium downtown location in well-established "Park Square" building. 2 BED/1.5 BATH end unit, approx. 980 sqft. with West-facing balcony. Attractivelyrenovated with hardwood floors + marble tile in baths and kitchen. Pristine white kitchen cabinetry & spacious granite countertops for food prep. Large livingand dining room open to west-facing balcony. Fully renovated 5-piece bath (w/ 2 sinks) & convenient 2-piece ensuite bathroom + walkthrough closet w/ lotsof built ins. 2nd bedroom w/custom queen sized murphy bed. Easy access to same-floor laundry & storage locker. MONTHLY CONDO FEE INCLUDES HEAT,HYDRO, WATER, SEWER + use of pool, sauna, library, workshop and more! PETS: Under 25lbs accepted. Walkable location to all amenities, Parliament Hill,Canadian War Museum, National Arts Centre, Ottawa Art Gallery, shops & restaurants along Sparks St. promenade. Steps from LRT & OC Transpo busterminals. This is a truly walkable location (WalkScore 84) & great for bicycling (BikeScore 97)
Property Details
Interior
Features
Main Floor
Prim Bdrm
4.90 x 4.502 Pc Ensuite / B/I Closet
2nd Br
4.08 x 2.98Murphy Bed
Living
8.83 x 7.31Combined W/Dining
Kitchen
3.35 x 2.43Exterior
Features
Parking
Garage spaces 1
Garage type Underground
Other parking spaces 0
Total parking spaces 1
Condo Details
Amenities
Bike Storage, Indoor Pool, Sauna
Inclusions
Get up to 0.5% cashback when you buy your dream home with Wahi Cashback

A new way to buy a home that puts cash back in your pocket.
- Our in-house Realtors do more deals and bring that negotiating power into your corner
- We leverage technology to get you more insights, move faster and simplify the process
- Our digital business model means we pass the savings onto you, with up to 0.5% cashback on the purchase of your home
