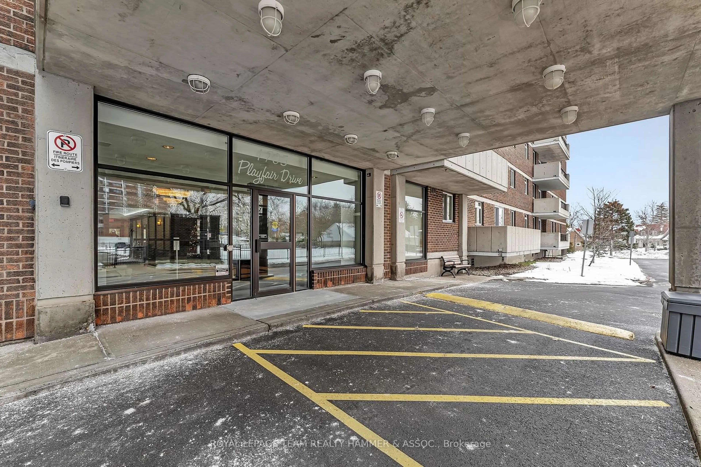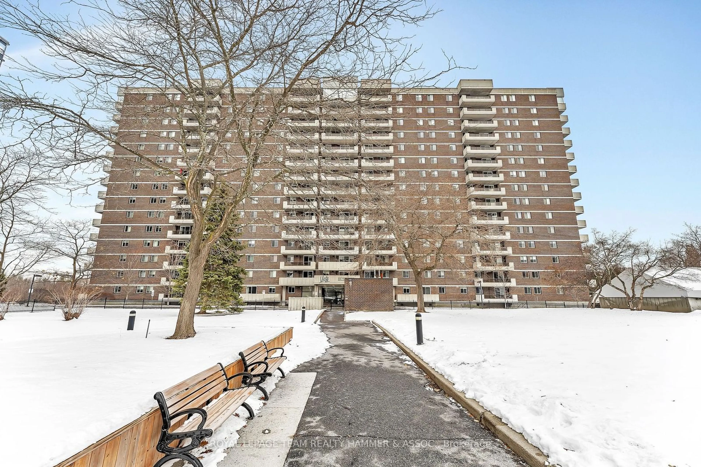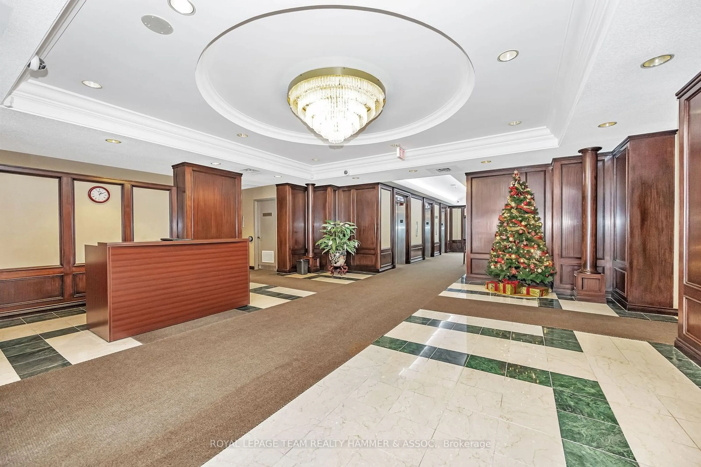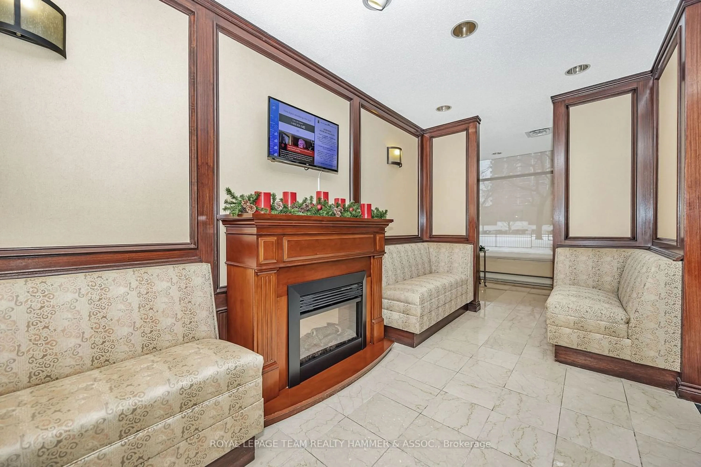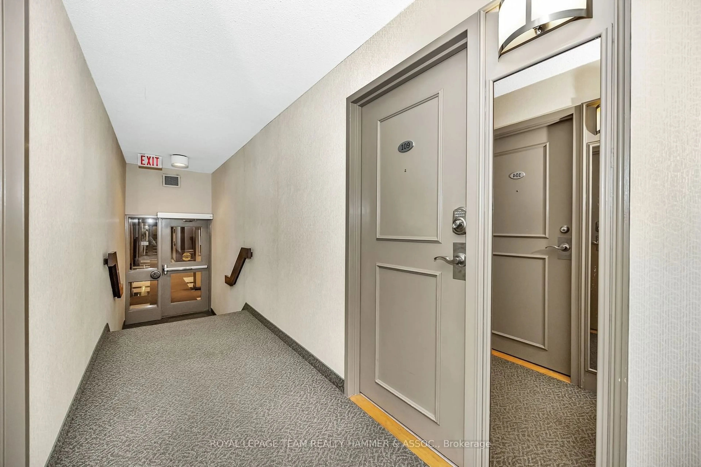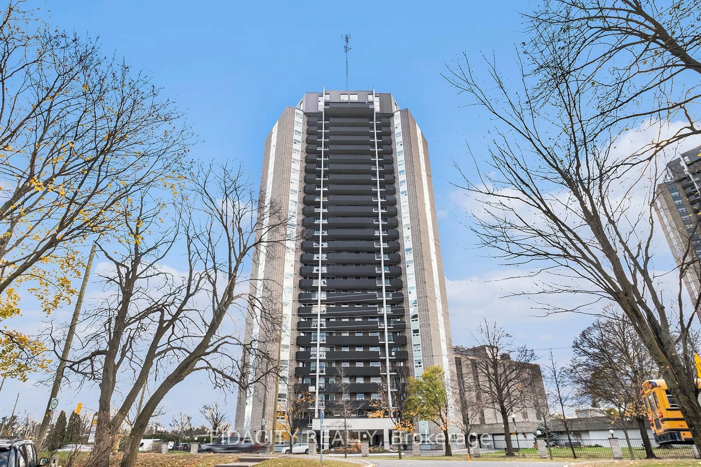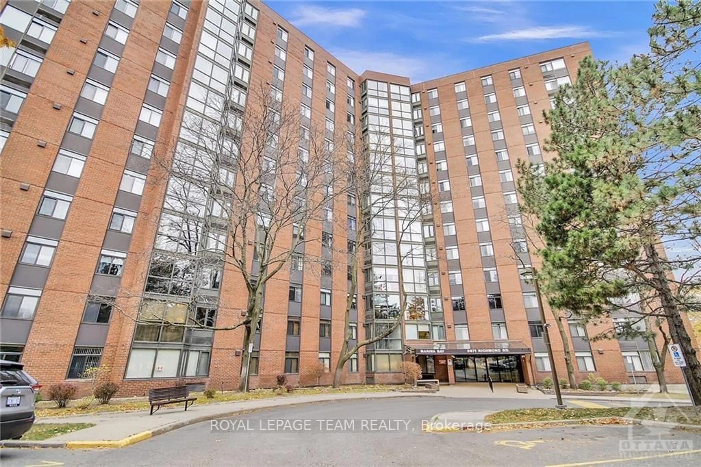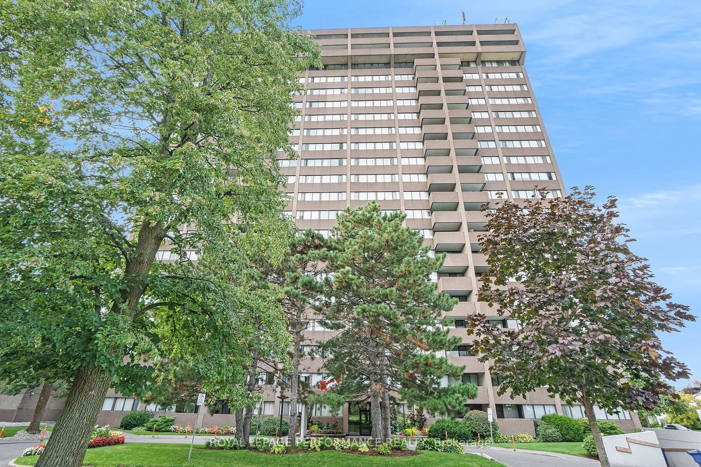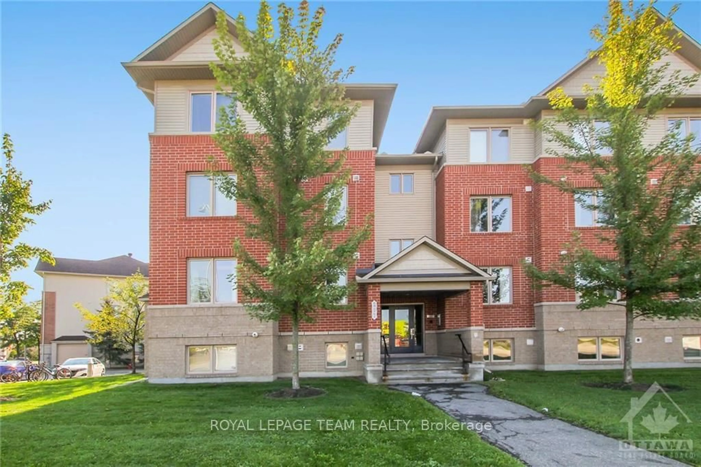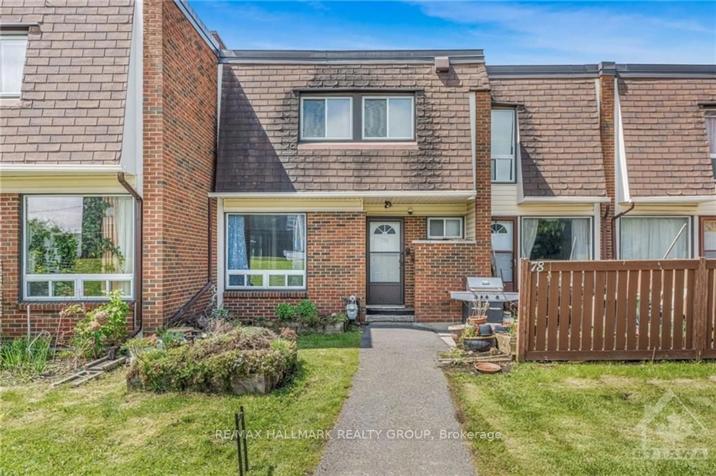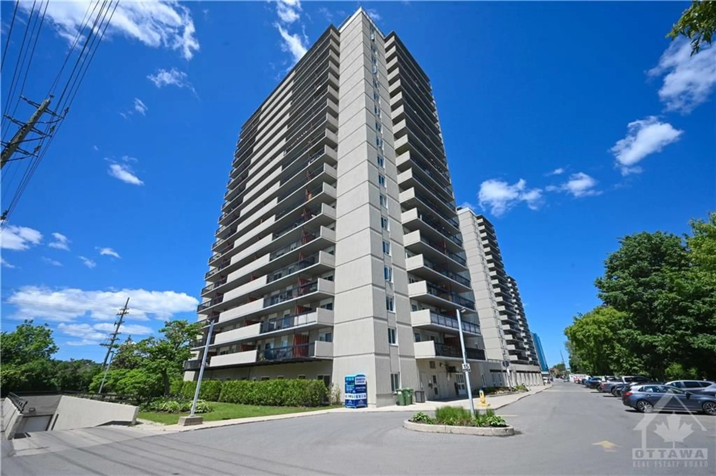1705 Playfair Dr #109, Alta Vista and Area, Ontario K1H 8P6
Contact us about this property
Highlights
Estimated ValueThis is the price Wahi expects this property to sell for.
The calculation is powered by our Instant Home Value Estimate, which uses current market and property price trends to estimate your home’s value with a 90% accuracy rate.Not available
Price/Sqft$407/sqft
Est. Mortgage$1,479/mo
Maintenance fees$523/mo
Tax Amount (2024)$2,306/yr
Days On Market65 days
Description
This rarely offered 1-bedroom, 1-bathroom condo offers convenience and comfort in an unbeatable location. Situated within walking distance to The Ottawa Hospital General Campus and CHEO, its perfectly positioned near parks, transit, and a serene walking trail. Located on the main floor of a secure, meticulously maintained building, this unit features a raised open balcony overlooking a fenced green space, exclusive to Vista on the Park owners, providing ample natural light indoors and bright sunshine outdoors. The condo boasts gleaming oak hardwood floors, an open-concept living and dining area, and a spacious kitchen with abundant storage, ideal for downsizers or professionals seeking a stylish yet functional home.The generously sized primary bedroom includes ample closet space and a large window, across from a 4-piece main bathroom and conveniently situated near the in-suite laundry. Additional conveniences include underground heated parking and a storage locker. Enjoy an array of amenities, including a gym, yoga studio, saunas, BBQ area, library, and workshop, making it easy to embrace a well-rounded lifestyle. Condo fees cover central air, water, and concierge services, adding to the ease of ownership. Don't miss this exceptional opportunity!
Property Details
Interior
Features
Main Floor
Laundry
1.59 x 1.51Living
4.25 x 3.67Bathroom
3.17 x 1.50Kitchen
4.25 x 2.64Exterior
Features
Parking
Garage spaces 1
Garage type Underground
Other parking spaces 0
Total parking spaces 1
Condo Details
Amenities
Bbqs Allowed, Exercise Room, Games Room, Gym, Party/Meeting Room, Sauna
Inclusions
Property History
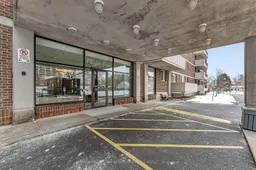 26
26Get up to 0.5% cashback when you buy your dream home with Wahi Cashback

A new way to buy a home that puts cash back in your pocket.
- Our in-house Realtors do more deals and bring that negotiating power into your corner
- We leverage technology to get you more insights, move faster and simplify the process
- Our digital business model means we pass the savings onto you, with up to 0.5% cashback on the purchase of your home
