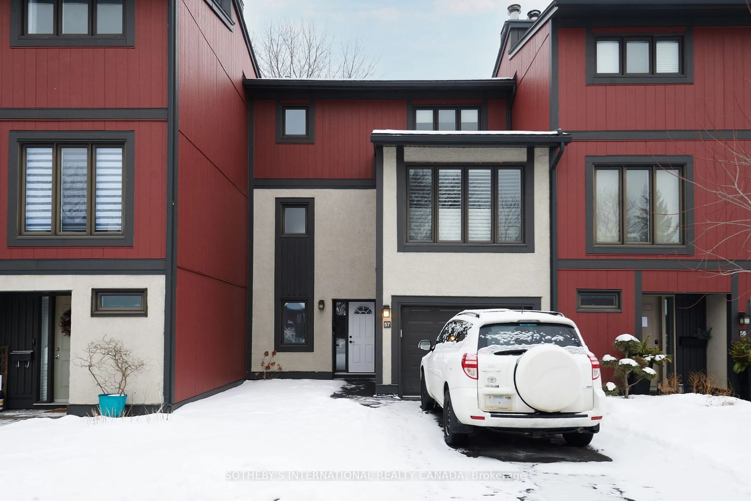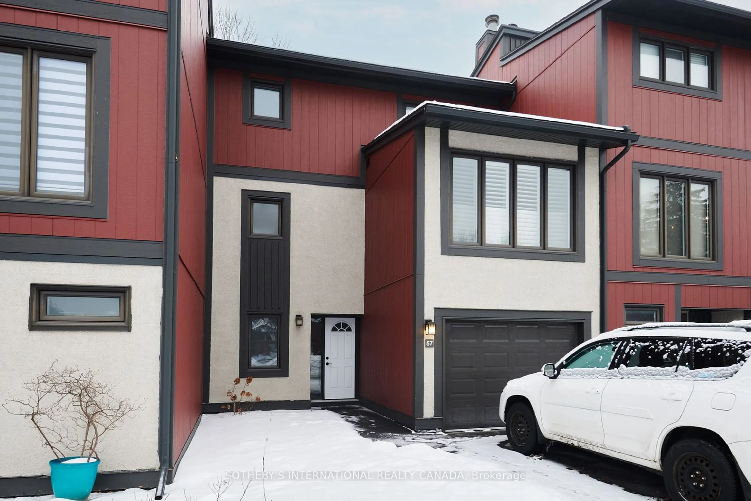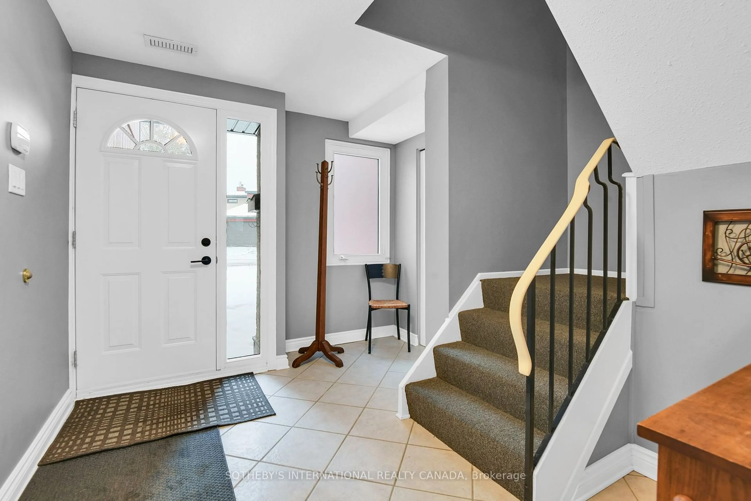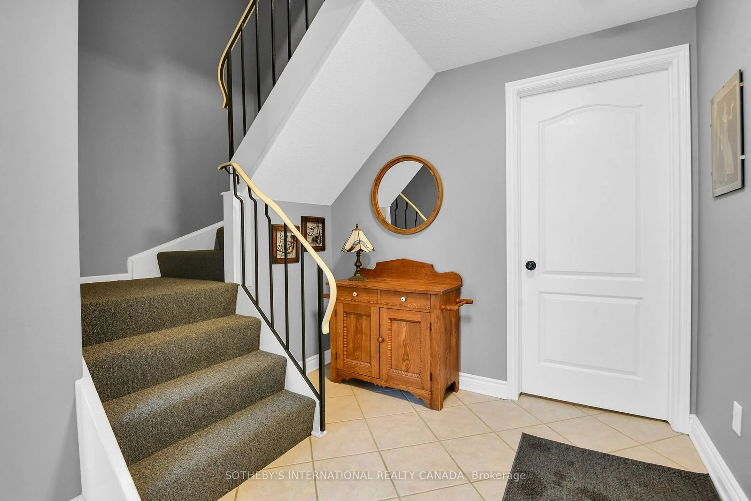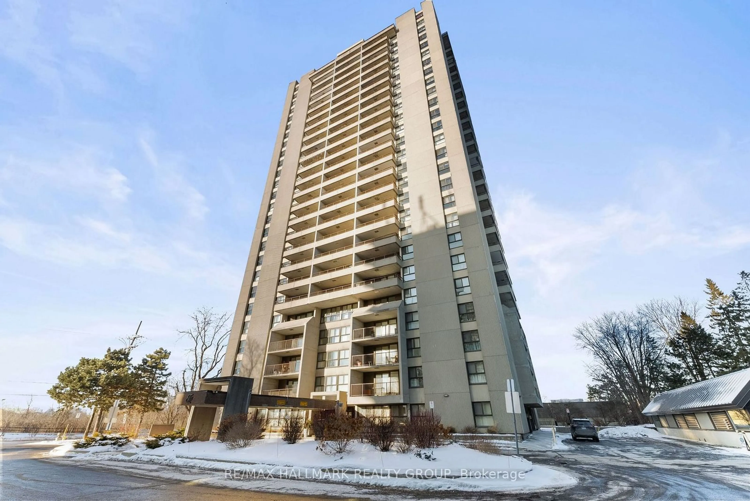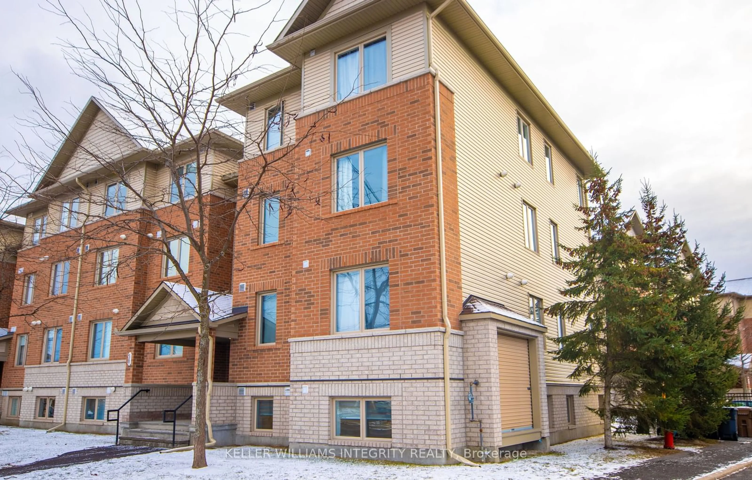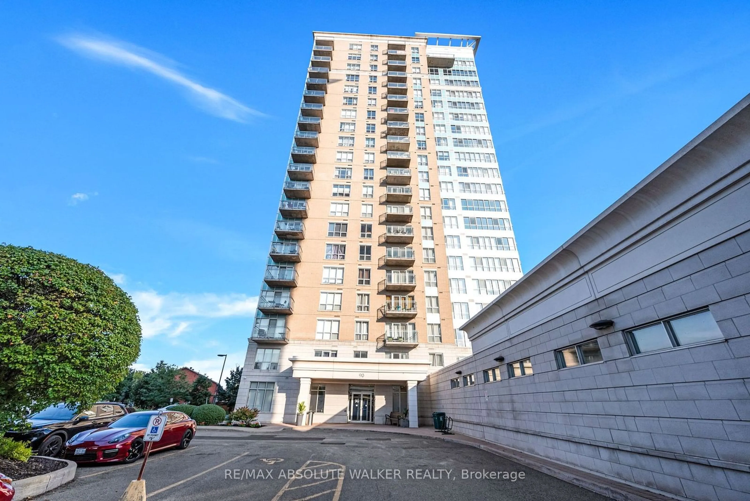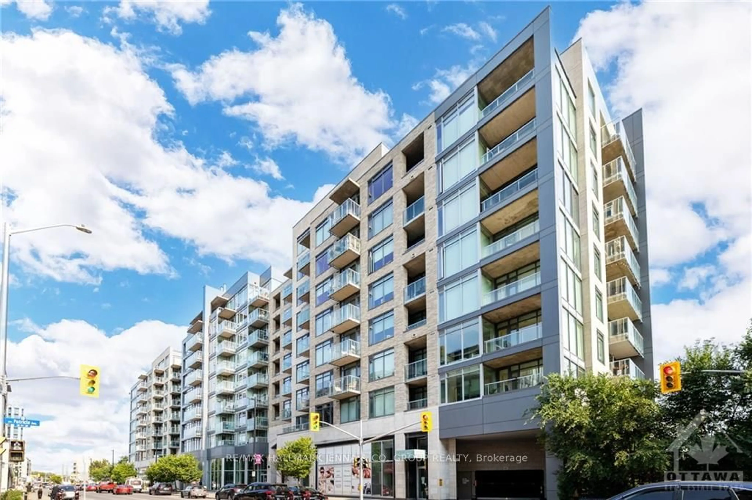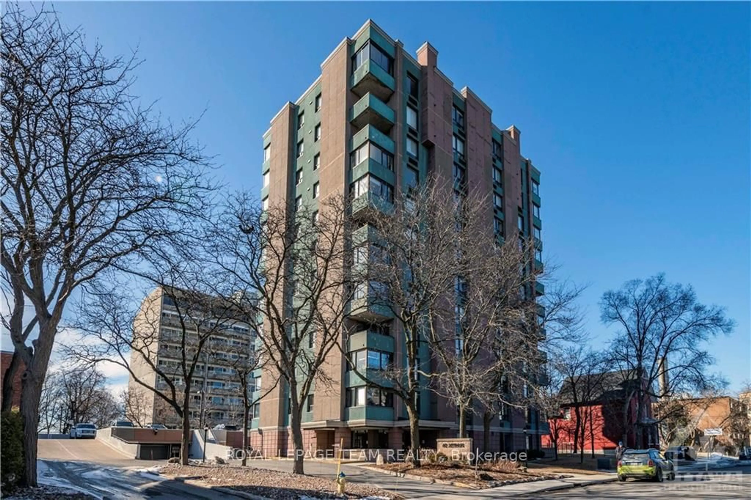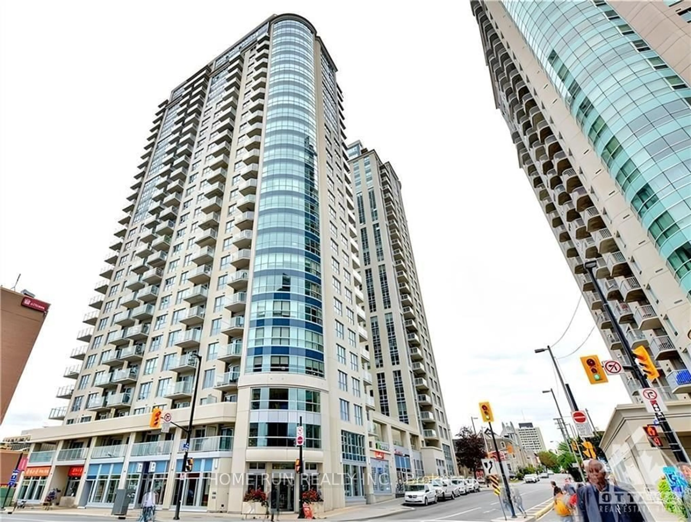280 McClellan Rd #57, South of Baseline to Knoxdale, Ontario K2H 8P8
Contact us about this property
Highlights
Estimated ValueThis is the price Wahi expects this property to sell for.
The calculation is powered by our Instant Home Value Estimate, which uses current market and property price trends to estimate your home’s value with a 90% accuracy rate.Not available
Price/Sqft$388/sqft
Est. Mortgage$2,487/mo
Maintenance fees$616/mo
Tax Amount (2024)$3,013/yr
Days On Market9 days
Description
Welcome to 57-280 McClellan Rd, a meticulously maintained townhouse offering an abundance of natural light and a thoughtfully designed layout. This charming home features three levels of spacious living, ideal for modern living. The main floor boasts a large foyer that leads to a versatile office space, currently utilized as a storage area, as well as convenient laundry facilities and access to the attached garage. The second floor is highlighted by an elegant dining room with custom built-in cabinetry, seamlessly flowing into the bright and airy living room. The well-appointed kitchen features ample cabinetry, quartz countertops, and a breakfast bar. It opens to a cozy breakfast room/den with a gas fireplace and glass doors leading to a private deck and fenced patio, perfect for outdoor entertaining. A convenient two-piece powder room completes this level. On the third floor, you'll find three spacious bedrooms and a well-designed four-piece family bathroom. Situated in a desirable, well-maintained community, this home offers access to an outdoor swimming pool for summer enjoyment, as well as ample visitor parking. Dont miss the opportunity to experience this exceptional property!
Property Details
Interior
Features
Main Floor
Office
4.52 x 2.99Laundry
3.23 x 2.33Foyer
3.48 x 2.76Access To Garage
Exterior
Parking
Garage spaces 1
Garage type Built-In
Other parking spaces 1
Total parking spaces 2
Condo Details
Amenities
Outdoor Pool, Visitor Parking
Inclusions
Property History
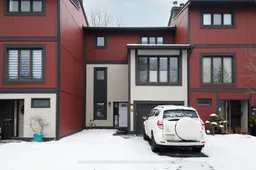 34
34Get up to 0.5% cashback when you buy your dream home with Wahi Cashback

A new way to buy a home that puts cash back in your pocket.
- Our in-house Realtors do more deals and bring that negotiating power into your corner
- We leverage technology to get you more insights, move faster and simplify the process
- Our digital business model means we pass the savings onto you, with up to 0.5% cashback on the purchase of your home
