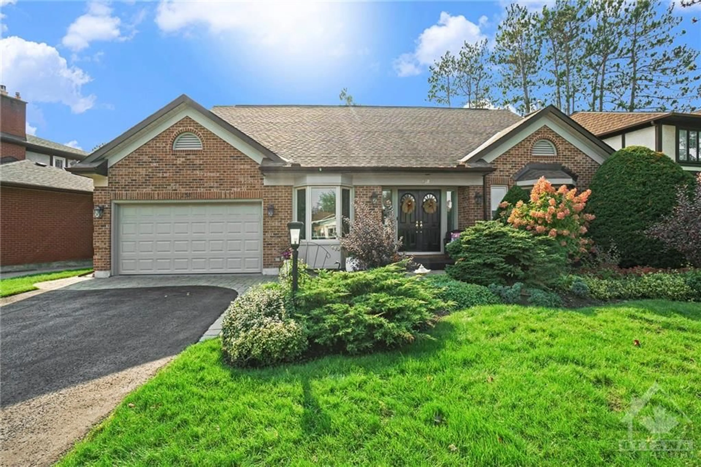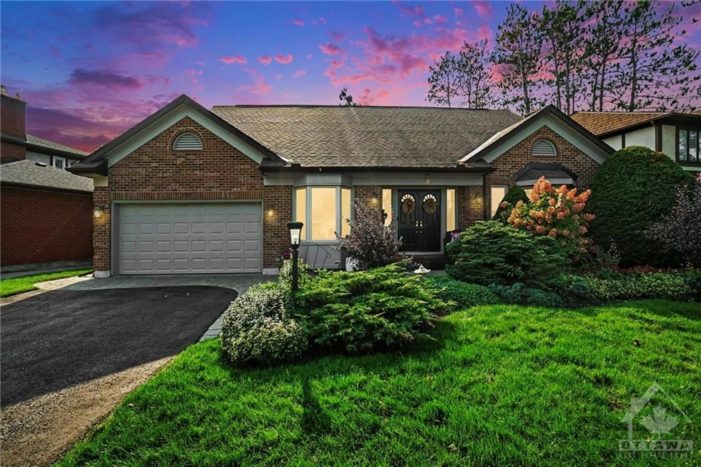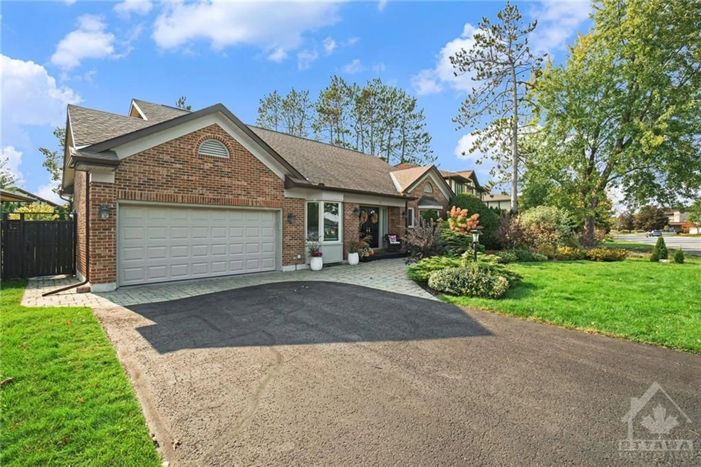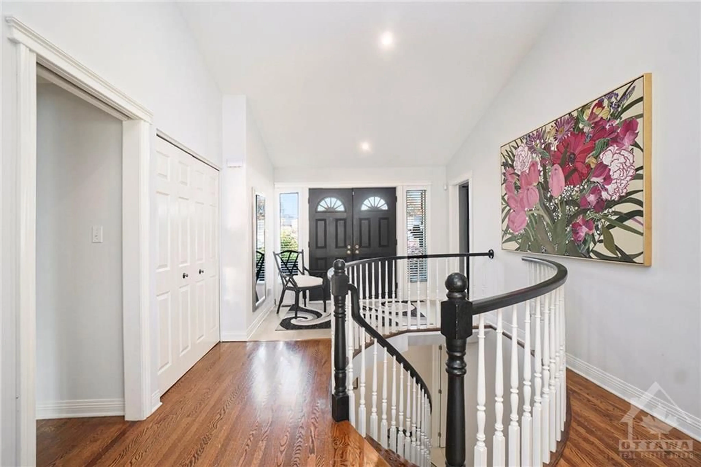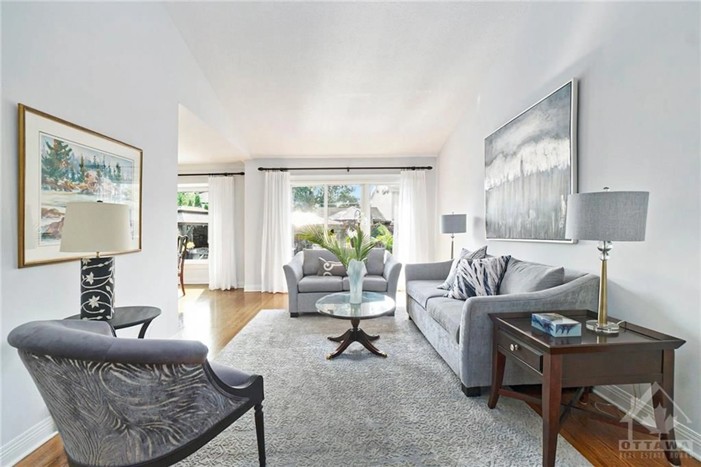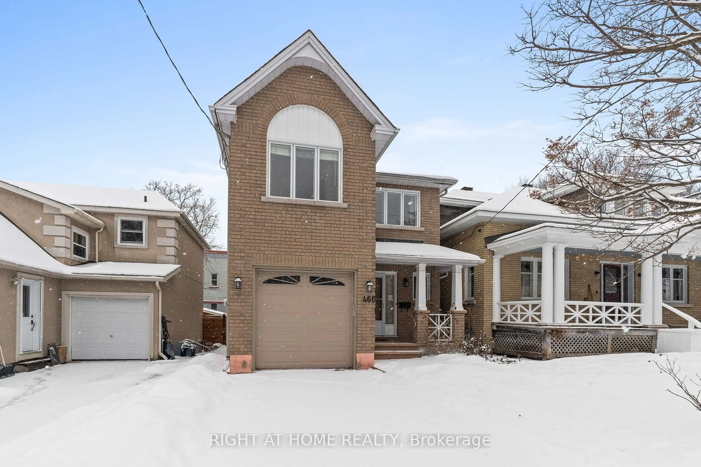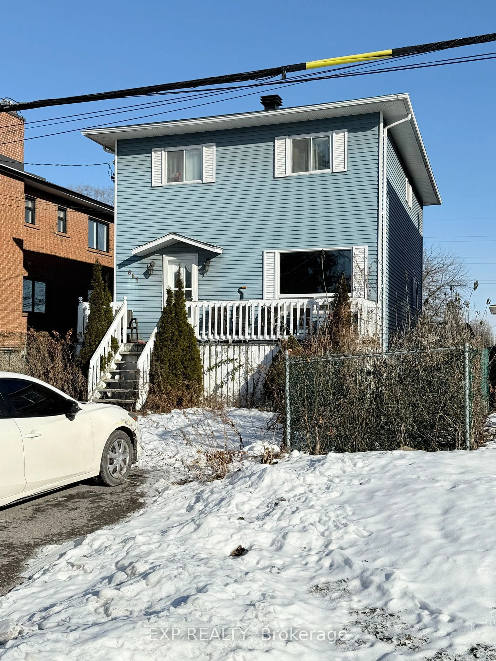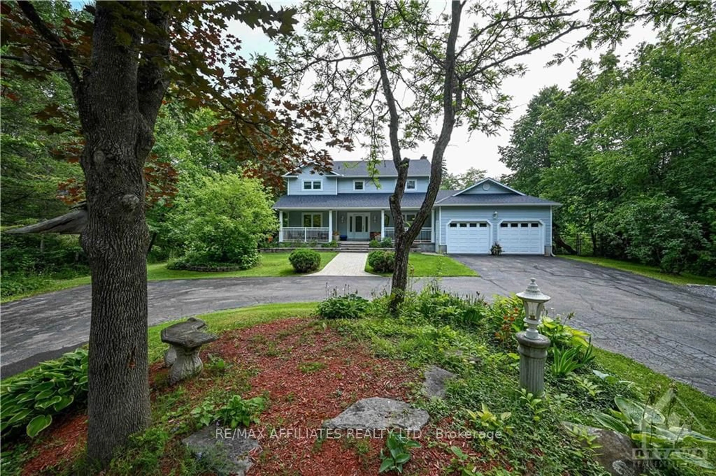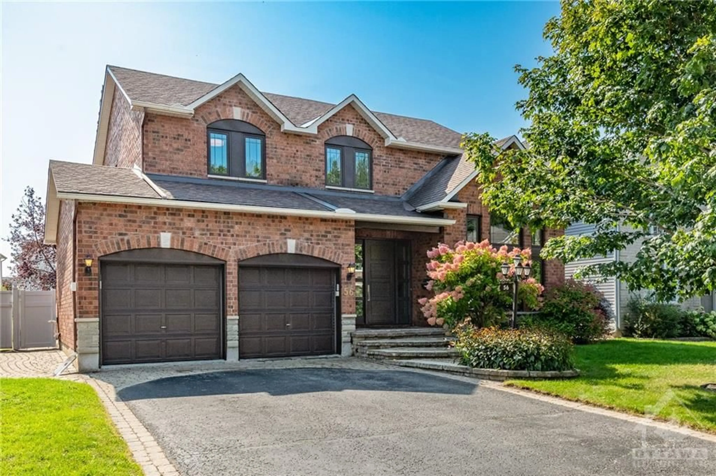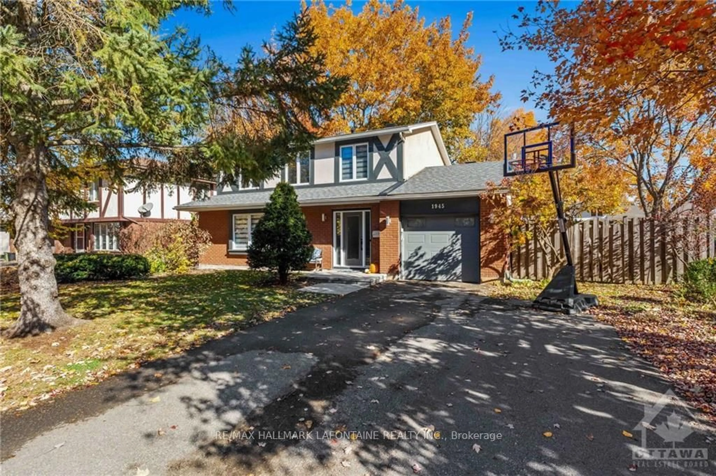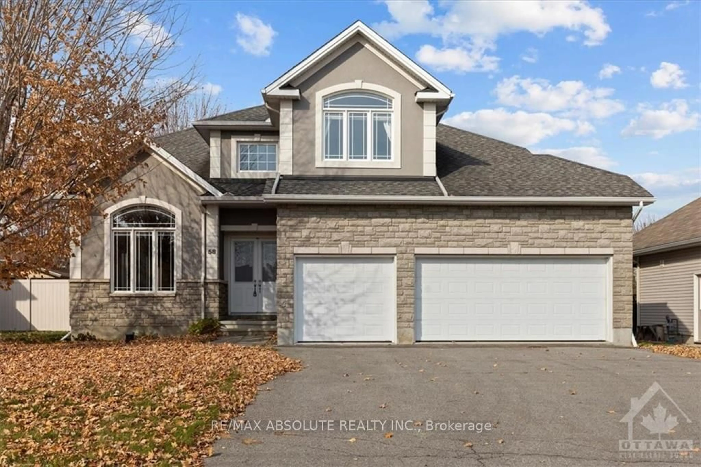238 MCCLELLAN Rd, Ottawa, Ontario K2H 7W9
Contact us about this property
Highlights
Estimated ValueThis is the price Wahi expects this property to sell for.
The calculation is powered by our Instant Home Value Estimate, which uses current market and property price trends to estimate your home’s value with a 90% accuracy rate.Not available
Price/Sqft-
Est. Mortgage$5,149/mo
Tax Amount (2024)$6,972/yr
Days On Market98 days
Description
Welcome to 238 McClellan Road, an immaculate residence situated in Arlington Woods sure to impress the most discerning buyers. Timeless sophistication meets thoughtful and functional design in this 3+1 bedroom home filled with an abundance of natural light. The main floor features a beautifully renovated kitchen, quartz countertops, modern appliances, ample cabinetry, spacious island w/seating area and adjacent to the family room with gas fireplace, dining area, living room. In addition, you will find the primary bedroom with 4pc ensuite, two additional bedrooms and 4pc bathroom, and a laundry/mudroom. The lower level features a spacious recreation room with fireplace, bedroom, full bathroom, and additional living area and storage. For those who enjoy outdoor living, the rear yard offers an elegant patio, inviting inground pool and landscapting. Close to NCC trails, parks, school, shopping & transportation.
Property Details
Interior
Features
Main Floor
Foyer
11'1" x 18'6"Living Rm
11'1" x 18'0"Dining Rm
11'7" x 11'11"Family room/Fireplace
10'8" x 14'9"Exterior
Features
Parking
Garage spaces 2
Garage type -
Other parking spaces 2
Total parking spaces 4
Property History
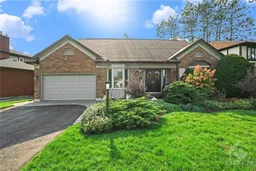 29
29Get up to 0.5% cashback when you buy your dream home with Wahi Cashback

A new way to buy a home that puts cash back in your pocket.
- Our in-house Realtors do more deals and bring that negotiating power into your corner
- We leverage technology to get you more insights, move faster and simplify the process
- Our digital business model means we pass the savings onto you, with up to 0.5% cashback on the purchase of your home
