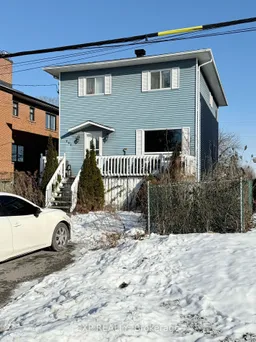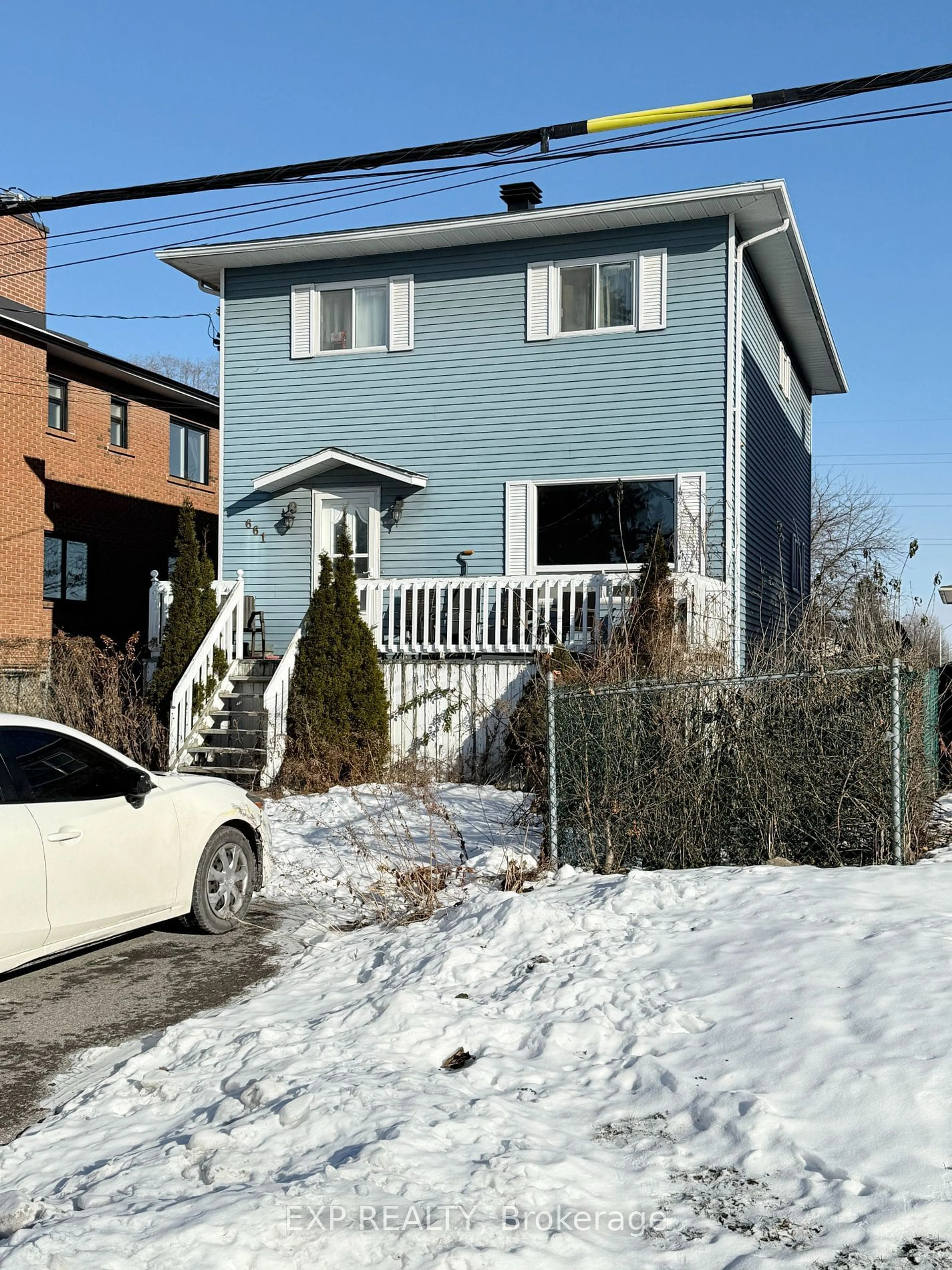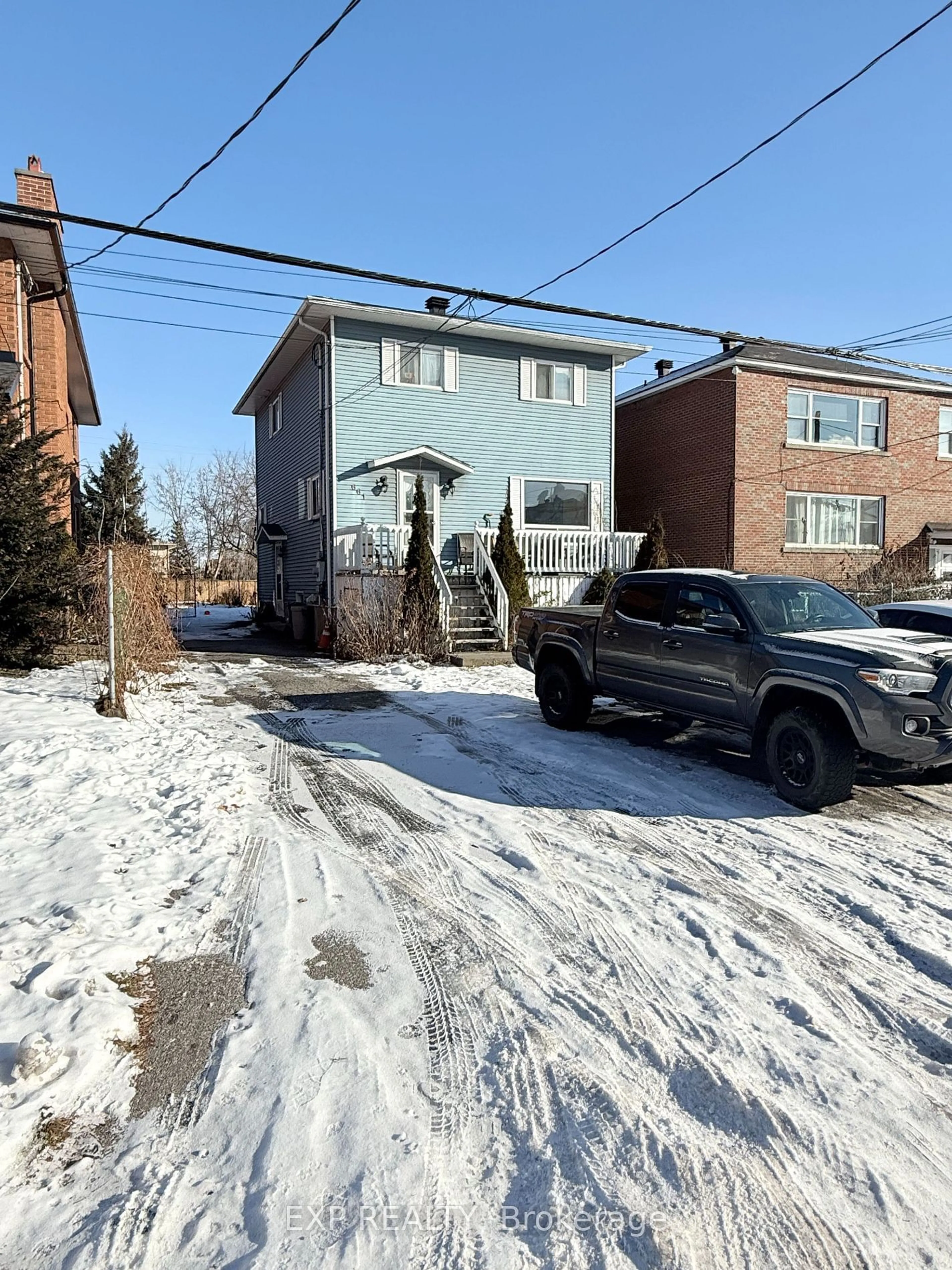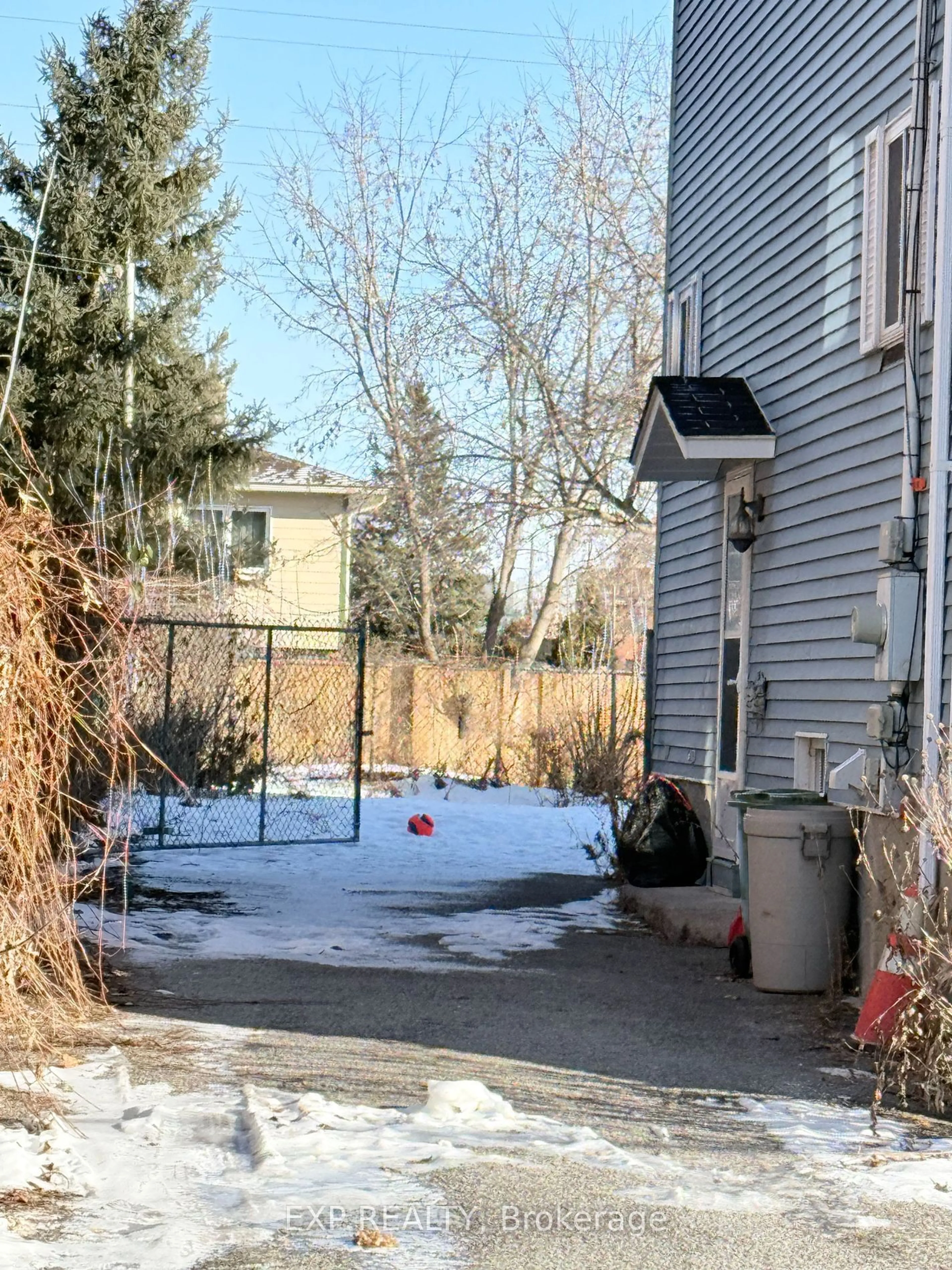661 Tweedsmuir Ave, Westboro - Hampton Park, Ontario K1Z 4P7
Contact us about this property
Highlights
Estimated ValueThis is the price Wahi expects this property to sell for.
The calculation is powered by our Instant Home Value Estimate, which uses current market and property price trends to estimate your home’s value with a 90% accuracy rate.Not available
Price/Sqft-
Est. Mortgage$4,243/mo
Tax Amount (2024)$7,605/yr
Days On Market51 days
Description
Welcome to this prime property located in the sought-after neighborhood of Westboro, Ottawa. This 3-bedroom, 2.5-bathroom home offers both charm and opportunity, making it an excellent choice for homeowners, investors, or developers. The main level features a bright and spacious living area, complemented by a well-appointed kitchen and dining space, perfect for entertaining. Upstairs, you'll find three generously sized bedrooms, including a primary suite with an ensuite bathroom, providing comfort and privacy. The lower level offers additional living space and a convenient half bath, ideal for a home office, gym, or recreational area. This property is currently tenanted, generating a steady income of $2,350 per month, making it a turnkey investment opportunity. Beyond its immediate appeal, the lot presents significant development potential, whether you're considering expansion or a complete redevelopment to capitalize on the areas growth. Situated within walking distance of Westboro's trendy shops, cafes, and parks, this home combines urban convenience with a family-friendly atmosphere. Public transit and top-rated schools are also nearby, enhancing its desirability. Don't miss this rare opportunity to secure a property with income and future potential in one of Ottawa's most vibrant neighborhoods! Contact us today for more details or to schedule a viewing. More photos posted soon.
Property Details
Interior
Features
Exterior
Features
Parking
Garage spaces -
Garage type -
Total parking spaces 6
Property History
 3
3Get up to 1% cashback when you buy your dream home with Wahi Cashback

A new way to buy a home that puts cash back in your pocket.
- Our in-house Realtors do more deals and bring that negotiating power into your corner
- We leverage technology to get you more insights, move faster and simplify the process
- Our digital business model means we pass the savings onto you, with up to 1% cashback on the purchase of your home


