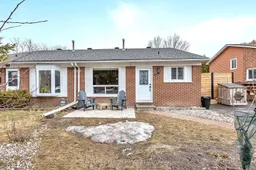Welcome to 81 Dalehurst Drive - A Smart Start in Tanglewood. Set in the centrally located Tanglewood neighbourhood, this semi-detached backsplit offers an excellent opportunity for first-time buyers or growing families looking to enter the market. With 3+1 bedrooms, a flexible office/family room, and a spacious yard, this home delivers practical living space in a well-connected community. The main level features a bright living room with hardwood floors, leading to a functional kitchen and dining area with access to the side deck and backyard ideal for everyday living and casual entertaining. Outside, enjoy two newer decks, a patio, gazebo, and a fully fenced yard with plenty of space for kids to play. Upstairs, hardwood floors continue into three comfortable bedrooms and a full 4-piece bathroom. The finished lower level adds versatility with a fourth bedroom, a second full bathroom with a clawfoot tub, and a flex room perfect for a home office, gym, or TV room. Heated floors throughout the lower level add extra comfort. Rounding out this level is a laundry room and utility area with access to a 4-foot crawl space that offers generous storage. This home is perfectly positioned for everyday convenience just minutes from schools, transit, and a wide range of shopping and amenities. Parks, NCC trails, and recreation facilities are close by, along with Merivale shopping, College Square, and Algonquin College, making it an ideal location for families on the go. Affordable, well-located, and with space to grow 81 Dalehurst Drive is a welcoming place to start your next chapter in a location that truly works. RECENT UPDATES: House freshly painted 2025, HWT owned 2024, Roof Shingles 2023, Heat Pump/Gas Furnace 2023, Deck off dining room & Patio 2022, Front Patio 2021, Rear Deck w/Gazebo 2019, Hardwood 2014.
Inclusions: Refrigerator, Stove, Microwave/Hood Fan, Dishwasher, Washer & Dryer, All Window Blinds, Hot Water Tank, Patio Gazebo, Garden Shed
 35
35


