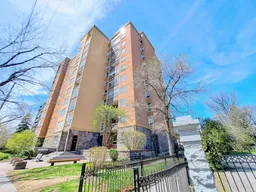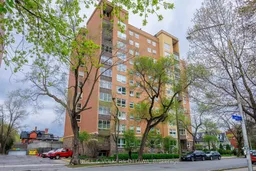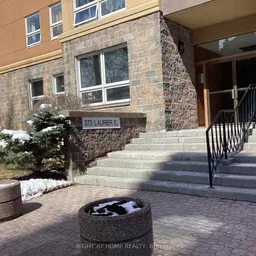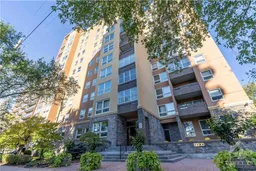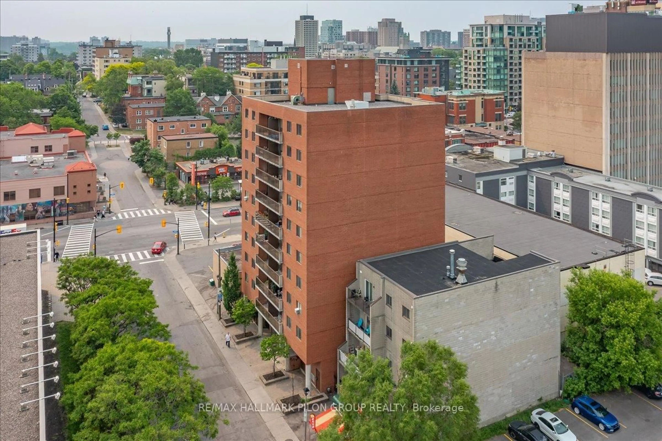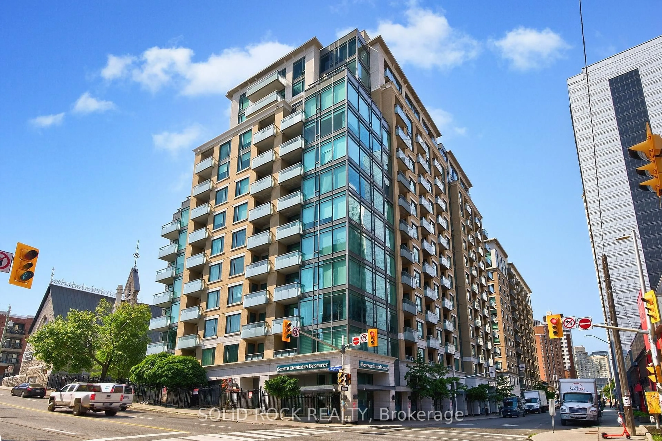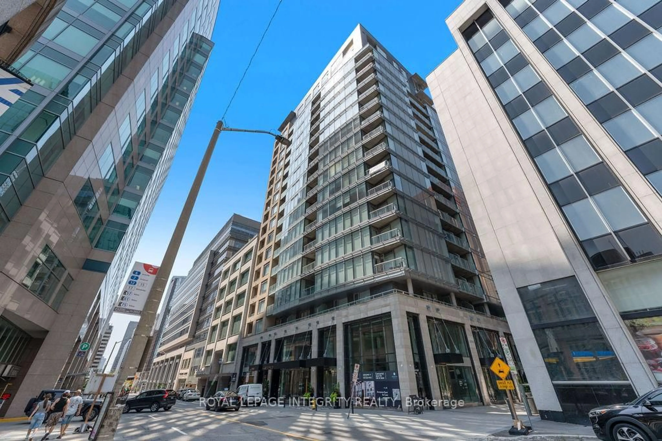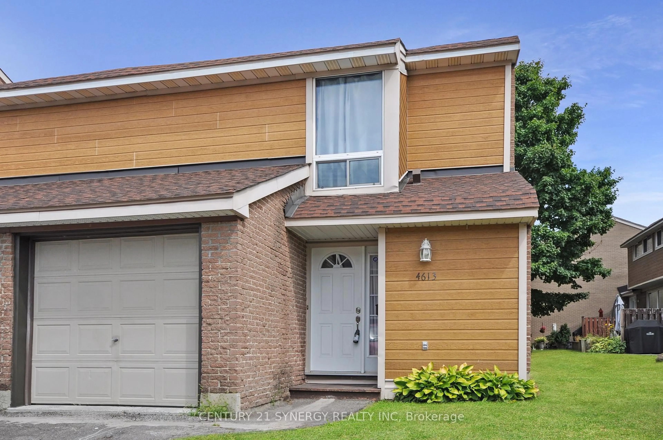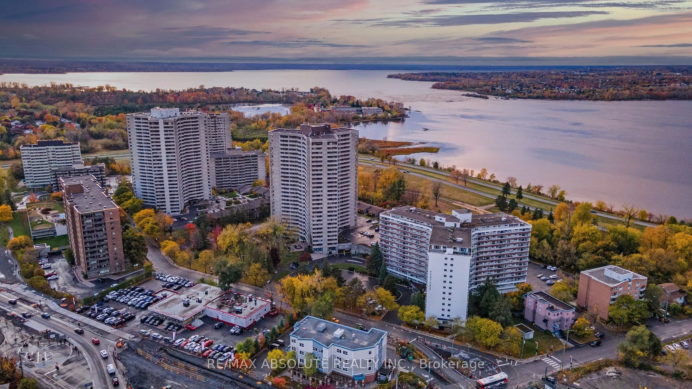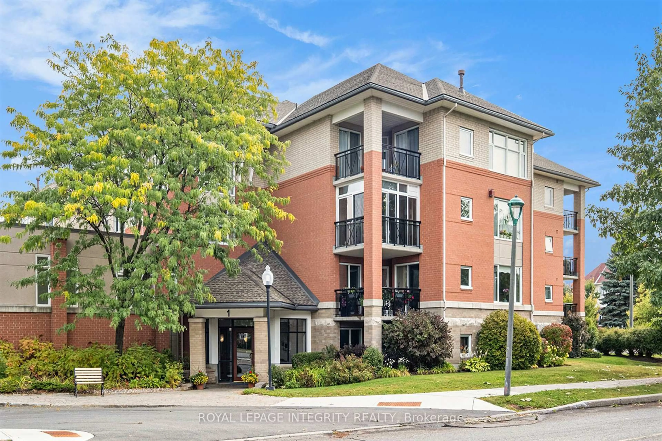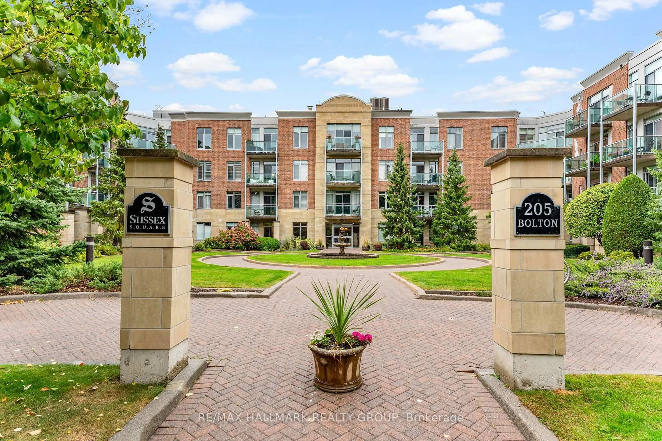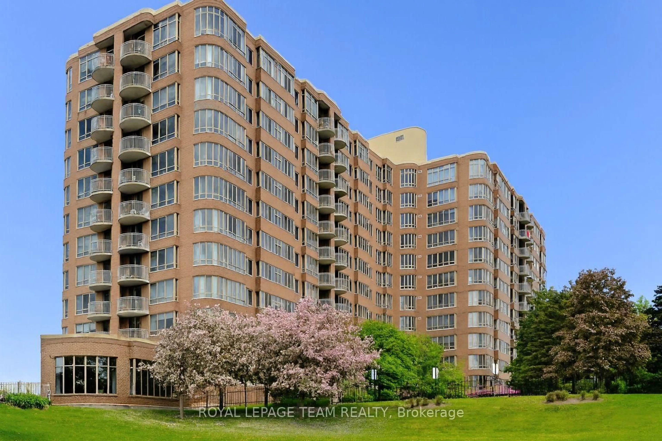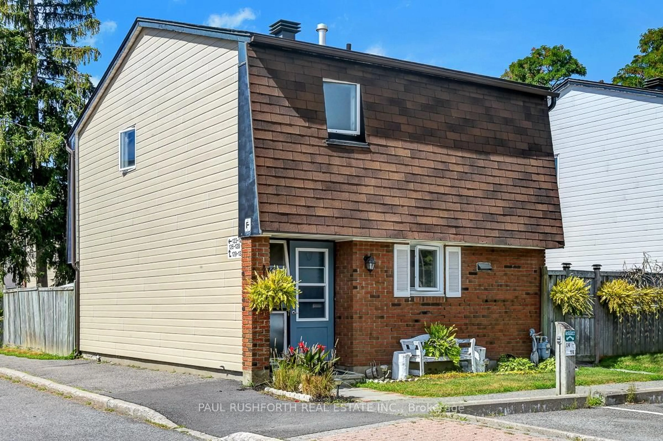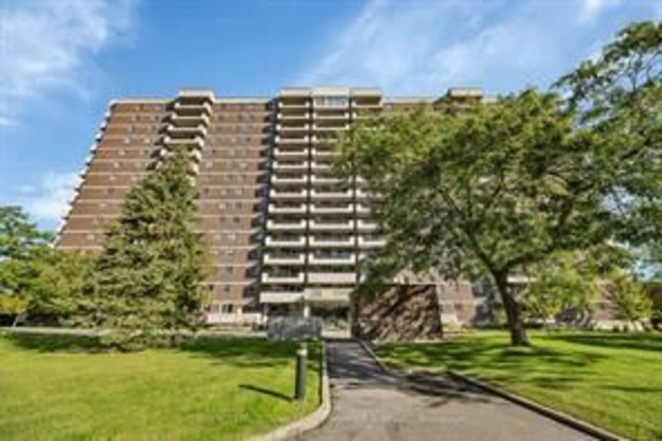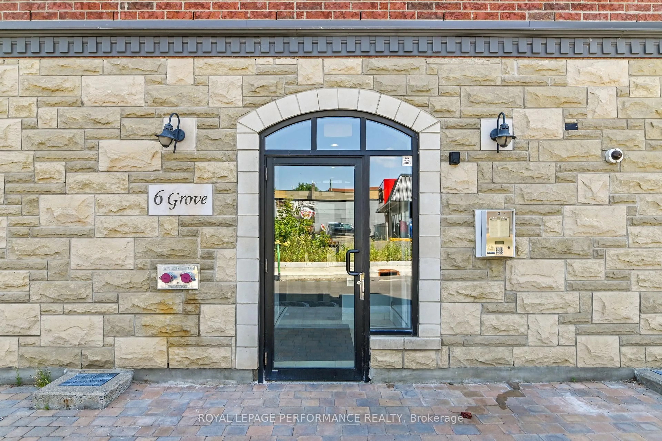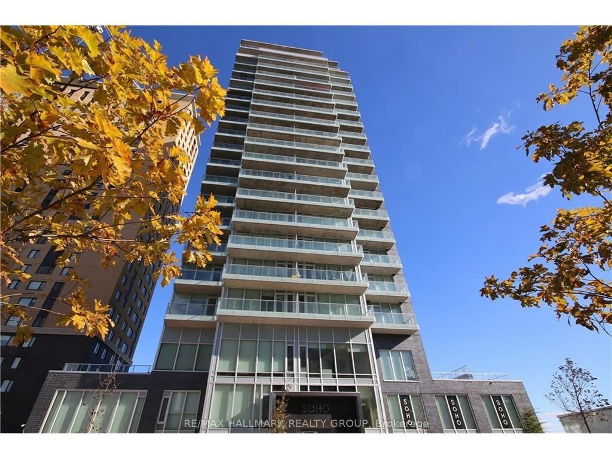For more info on this property, please click the Brochure button. Prime location in Sandy Hill with skyline sunset views overlooking the heated outdoor pool, manicured garden. Generously sized 2 bedroom + den or 3rd room is versatile, approx. 1100 sq ft, fully furnished, filled with natural light and windows, carpet free, updated kitchen, 1.5 baths, spacious entry/living/dining room, in-suite laundry room. Private: parking/bike rack/locker, indoor underground car wash bay and parking, saltwater pool, garden, BBQ area, his/her saunas-showers, updated guest suites, party room, piano/library room, workroom. Enjoy the sunset on your private unobstructed balcony. Neighborhood of Historic Embassy buildings. The convenience of public transit or minutes walking distance to; U-Ottawa, Rideau Mall Centre, grocery stores, RSC for yoga, tennis and pickleball, Strathcona Park, river & canal, downtown Byward Market. This end unit is clean, quiet, private, pets friendly (2 per unit), smoke-free. A perfect time to choose your own style to make it your own place!
Inclusions: All appliances and furniture
