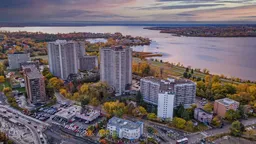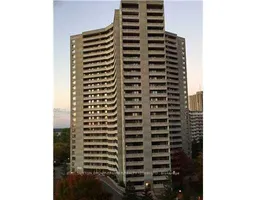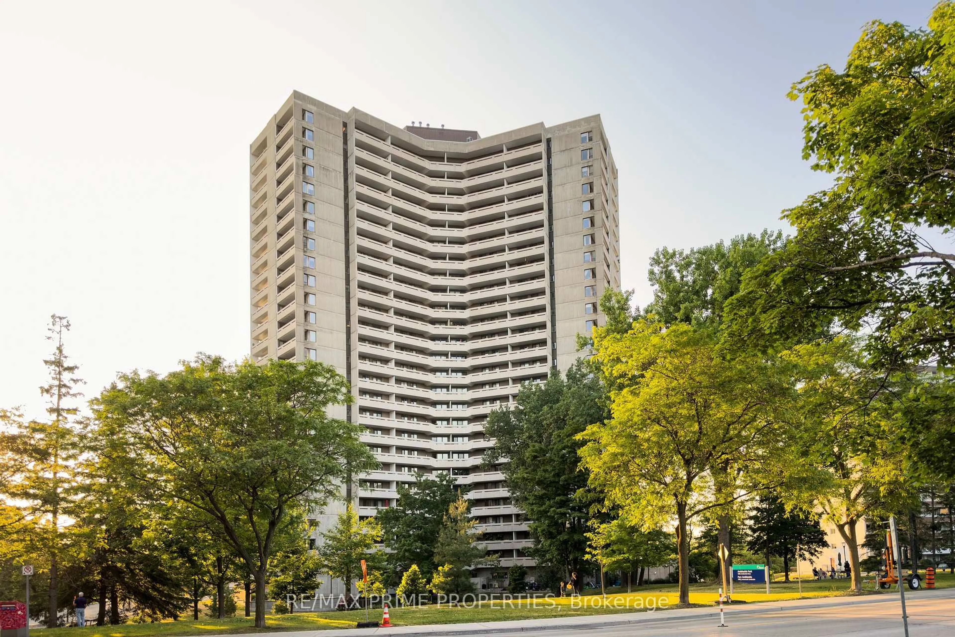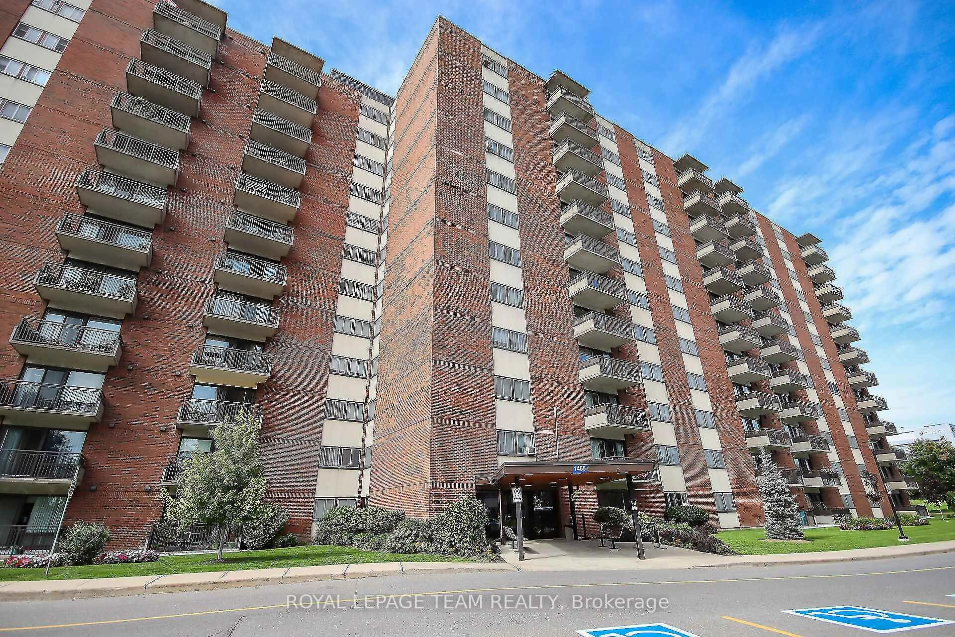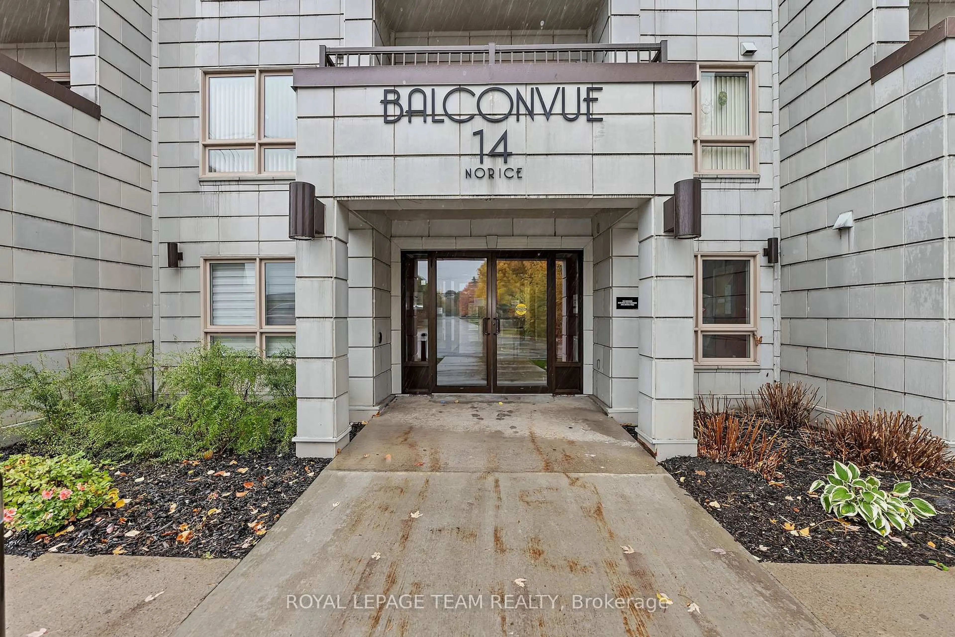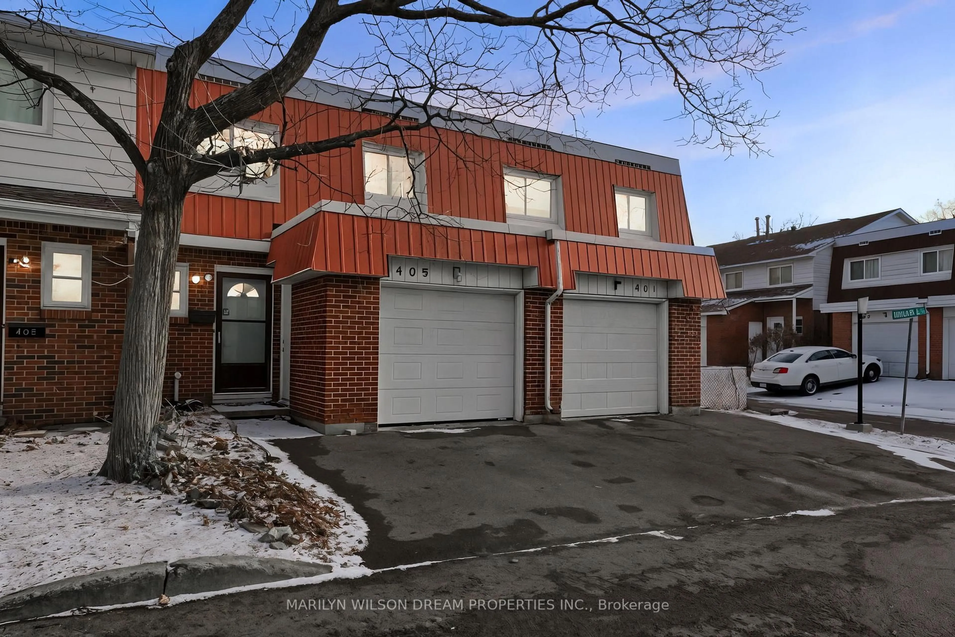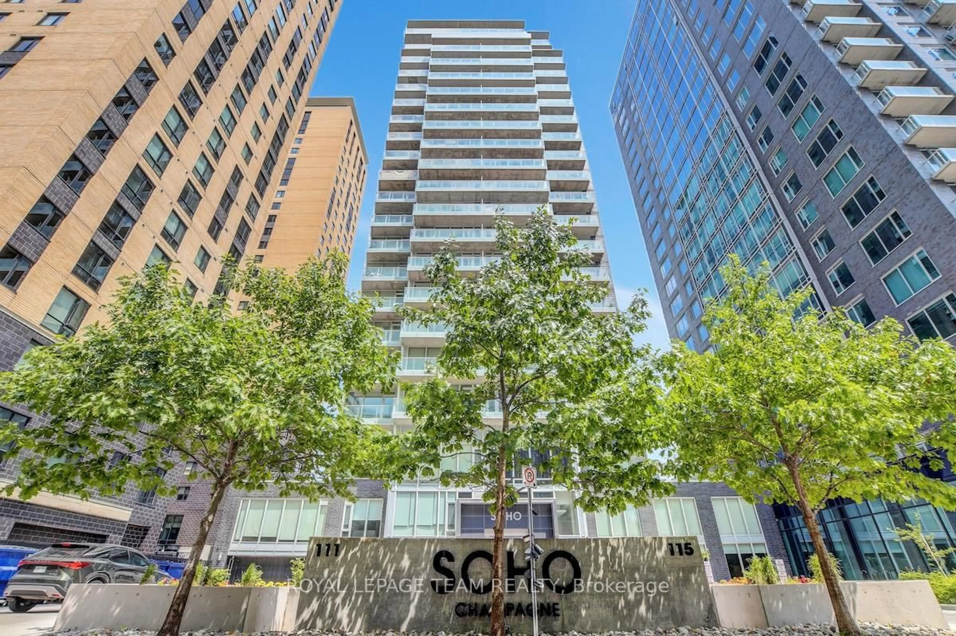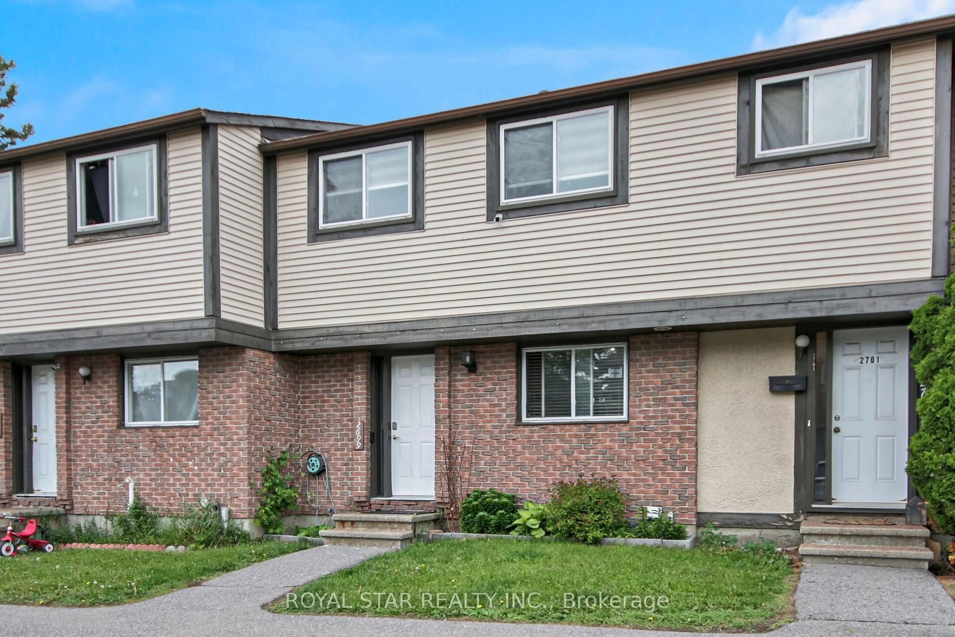Welcome to this stunning 2-bedroom plus den corner condo offering spectacular views of the Ottawa River and two expansive balconies to enjoy your morning coffee or evening sunsets. This bright, open-concept layout is perfectly designed to maximize light and space, enhanced by beautiful five-inch-wide tigerwood hardwood floors that bring warmth and elegance throughout. The updated kitchen features sleek quartz countertops, modern cabinetry, and a thoughtfully opened wall design that connects seamlessly to the dining and living areas-ideal for entertaining or relaxed everyday living. The den provides excellent versatility, perfect for a home office or reading nook. This rare corner unit also includes a large in-unit storage closet, plus an extra storage locker in the basement and one convenient parking space. The pet-friendly building offers an impressive list of amenities: a large in-ground pool, sauna, party room, library, fully equipped workshop for DIY projects, a large gym with all necessary equipment, and a bright common laundry area with its own cozy sunroom. You'll also find two car wash bays, a bike garage for cycling enthusiasts, a convenience store right in the building, and even three guest rental suites for visiting family or friends. Located steps from Britannia Beach, Britannia Yacht Club, and surrounded by walking trails and green space, this is urban convenience blended with nature at its finest. You're also within easy walking distance of grocery stores, cafes, and everyday amenities, and with the new LRT line (New Orchard) opening very soon, commuting will be effortless. Condo fees include all utilities-heat, hydro, and water-plus Bell high-speed internet, Fibe TV with PVR, and the full Bell TV package. All you'll need to pay for is your cell phone. This is worry-free living at its best in one of Britannia Bay's most desirable buildings. Don't miss your chance to own this bright, spacious, and beautifully updated river-view condo.
Inclusions: Stove, Refrigerator, Dishwasher, 2 AC units,
