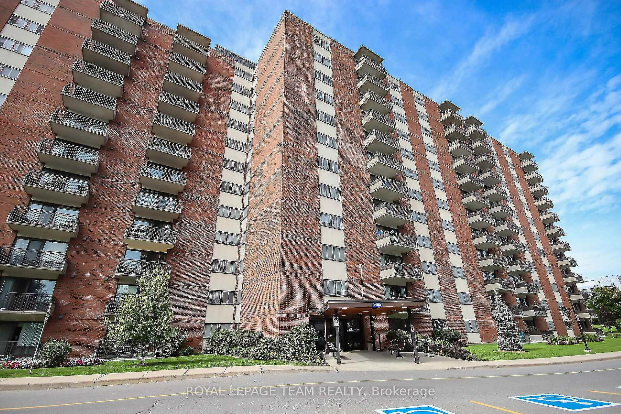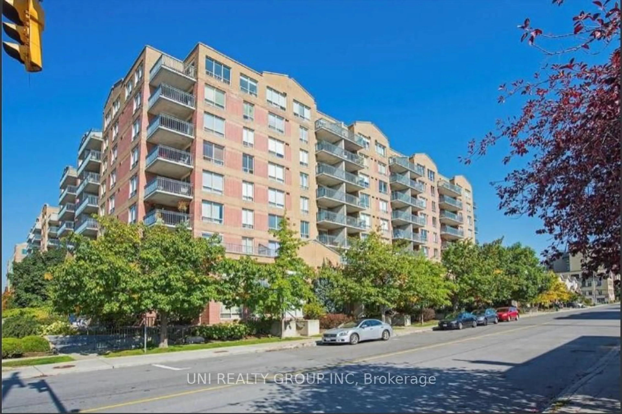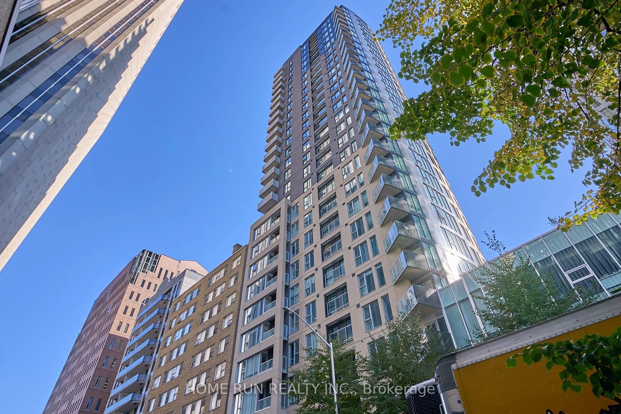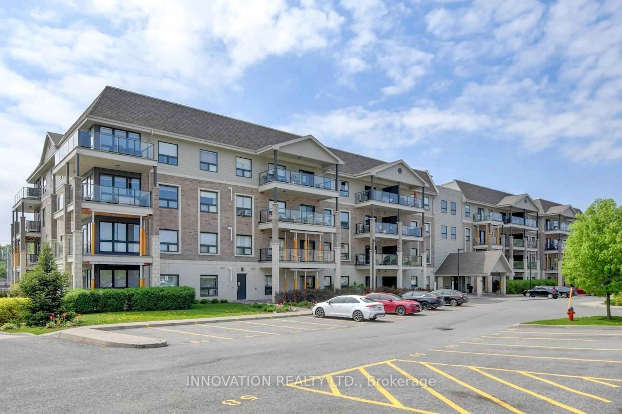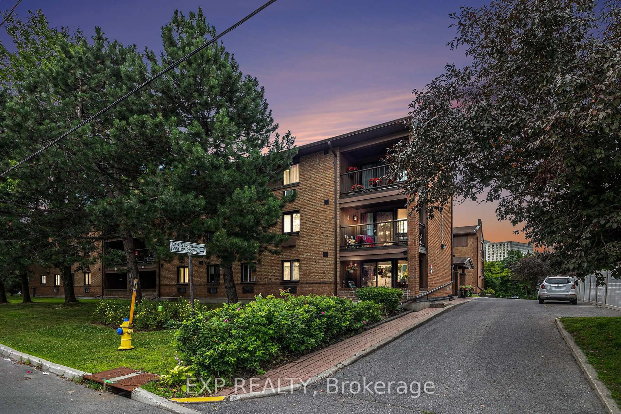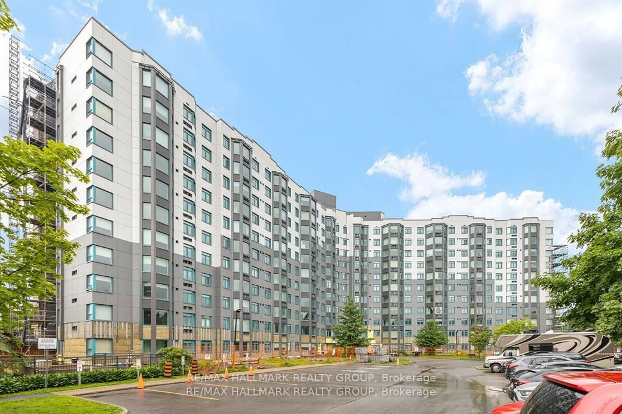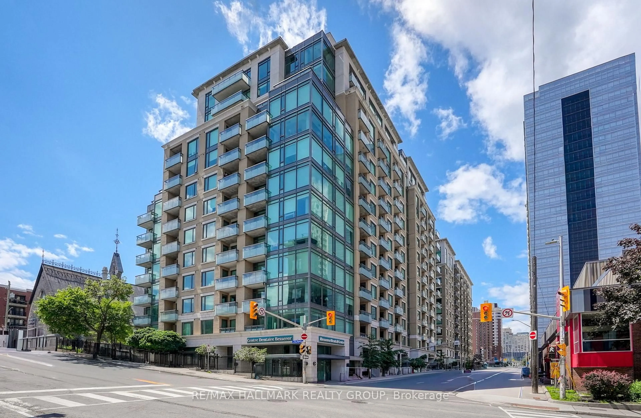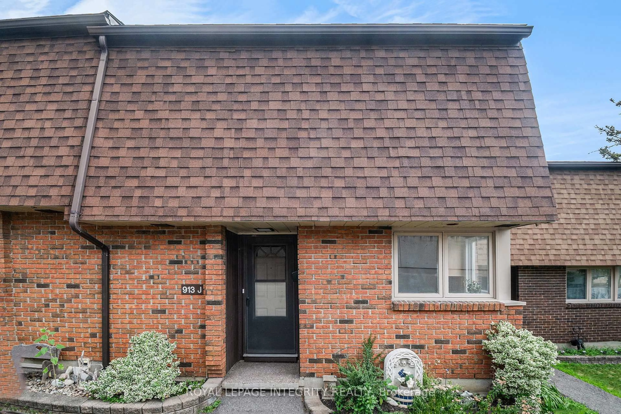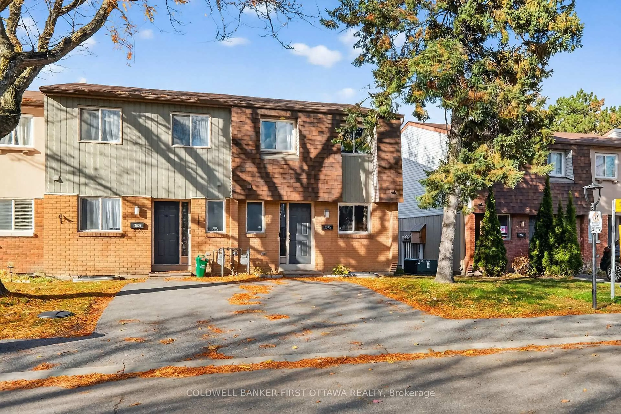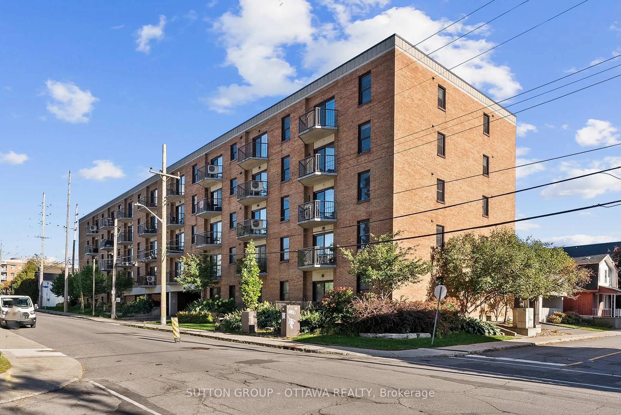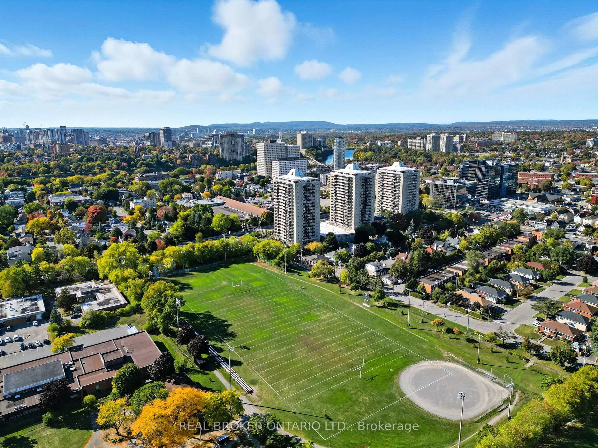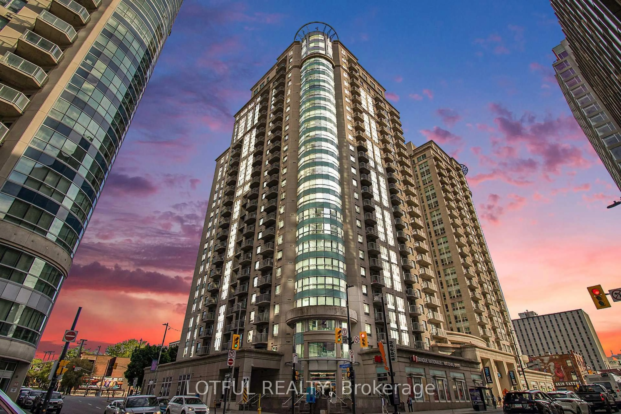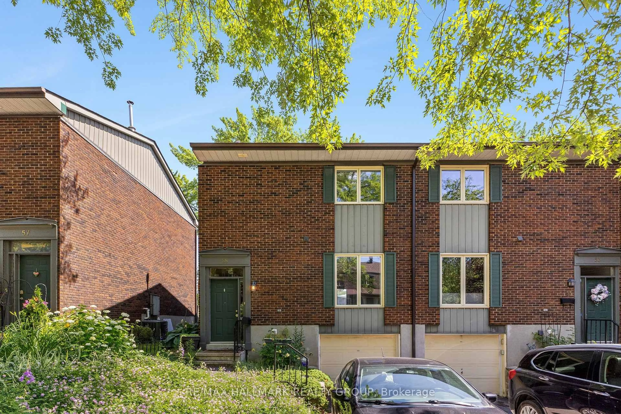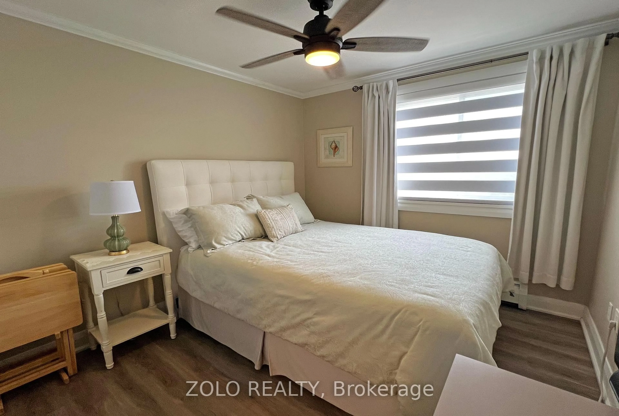Welcome to #804-100 Grant Carman Drive, a beautifully updated 1-bedroom, 1-bathroom condo where turnkey living meets comfort and style. Large windows fill the space with an abundance of natural light, while the open layout creates an inviting flow that's ideal for both relaxing and entertaining. Freshly painted throughout, the home features new luxury vinyl flooring, a stunningly renovated bathroom, and a brand-new fridge with a newer stove, move-in ready with nothing left to do. Everyday convenience is built in with in-suite laundry, excellent storage, and an underground parking space with locker both conveniently located on P1 . At Westpark, residents enjoy a 5-star lifestyle with resort-style amenities including a sparkling indoor pool, fitness centre, sauna, whirlpool, bike room, BBQ terrace, and beautifully landscaped gardens with ample visitor parking. Perfectly located just steps from Merivale Mall, restaurants, shops, and everyday essentials, this condo delivers the ideal balance of comfort, convenience, and community. With a dedicated on-site superintendent and welcoming neighbours, its the perfect place to call home. Some photos have been virtually staged to highlight the possibilities for décor and furniture placement. Schedule your showing today!
Inclusions: Fridge, stove, hood fan, dishwasher, washer, dryer
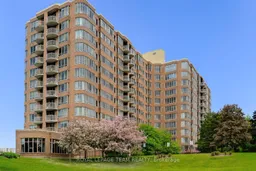 40
40

