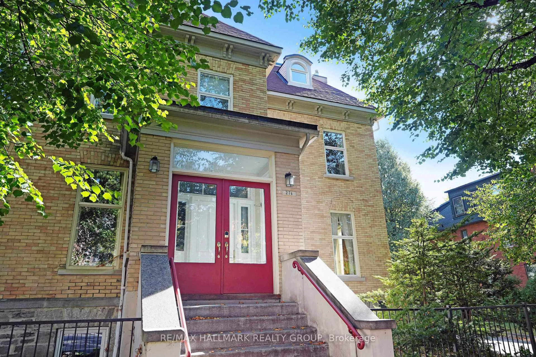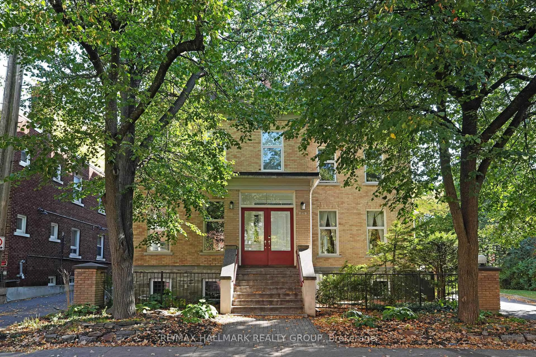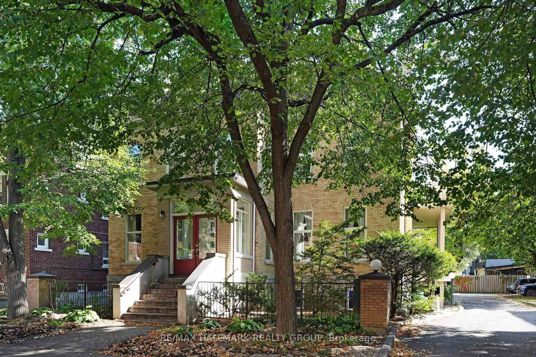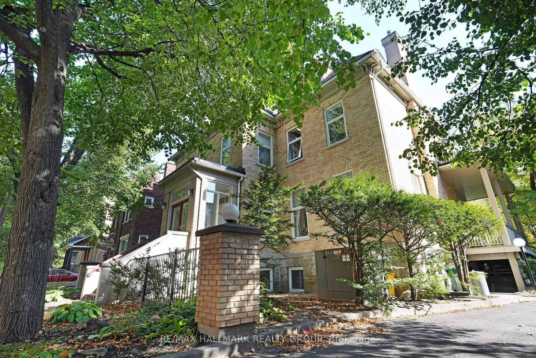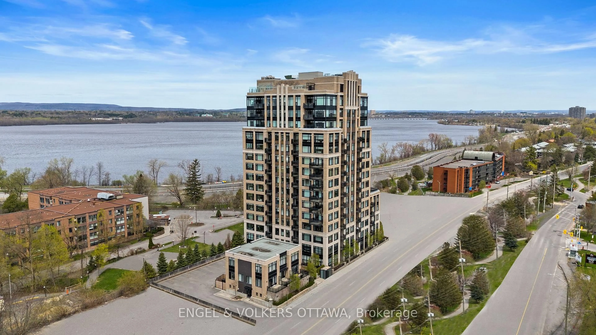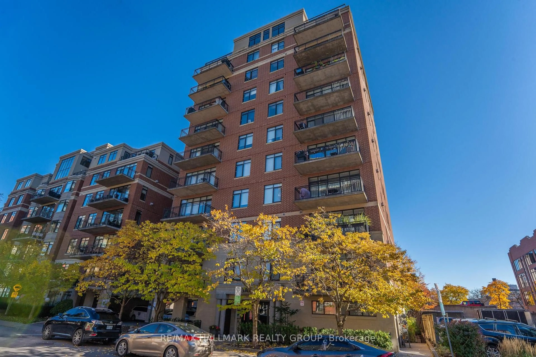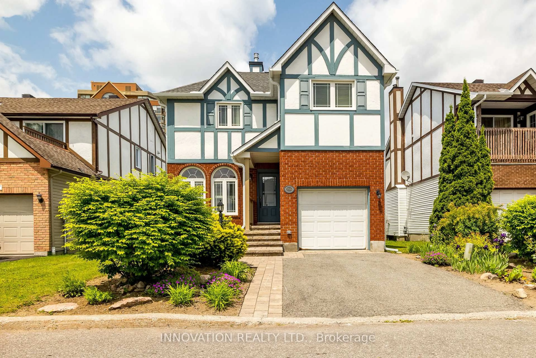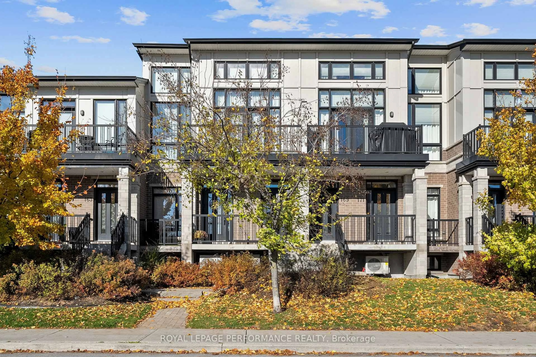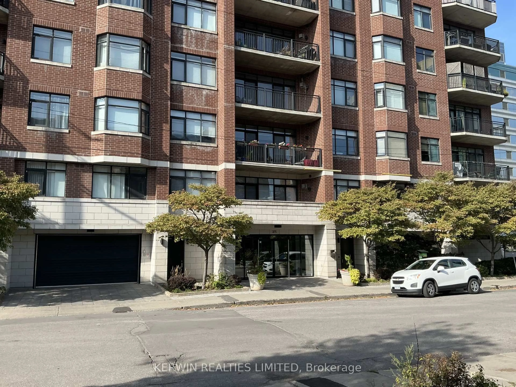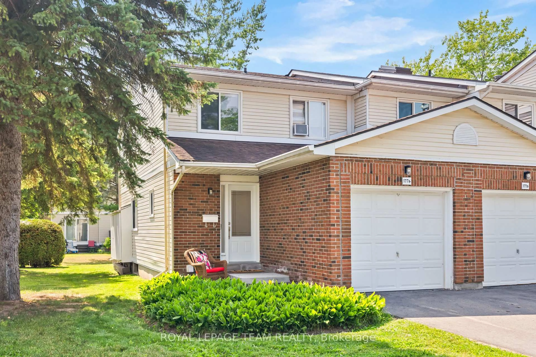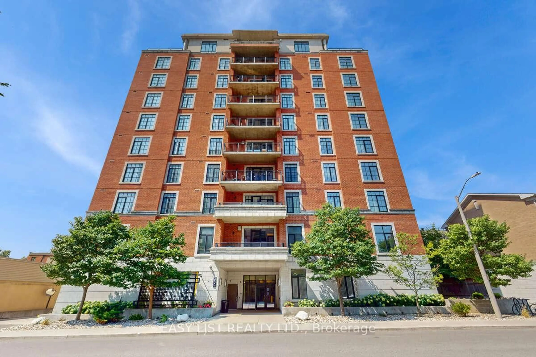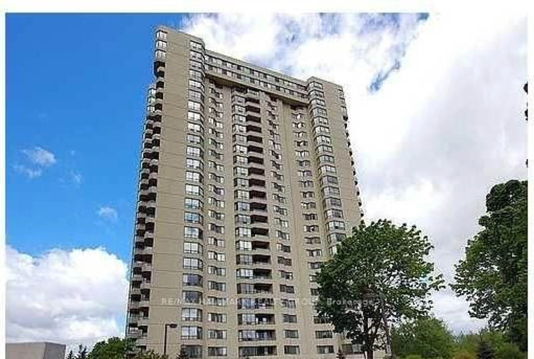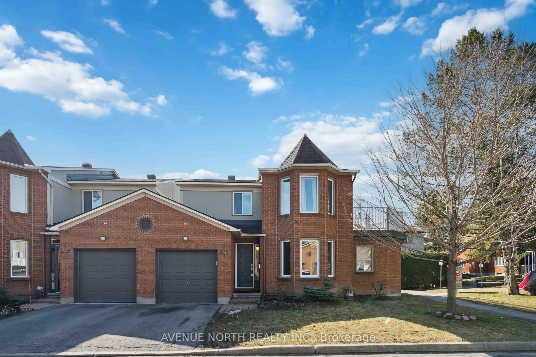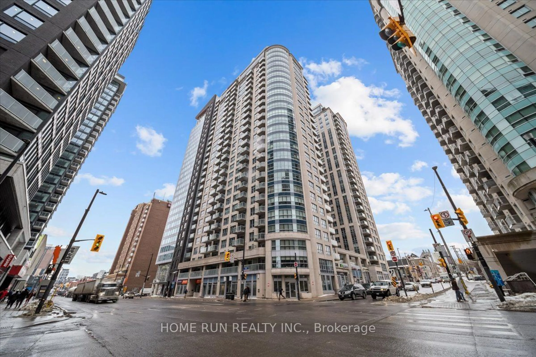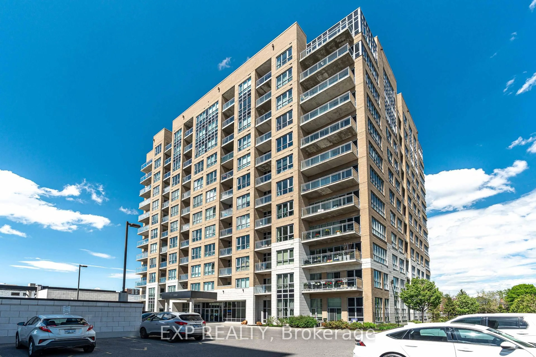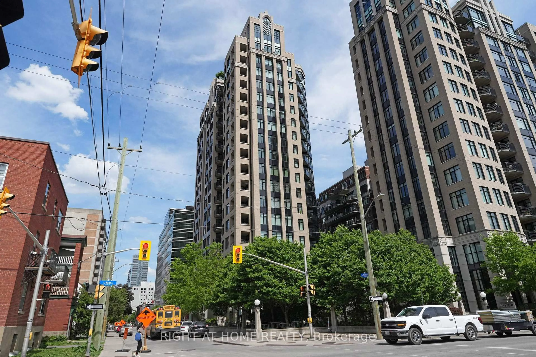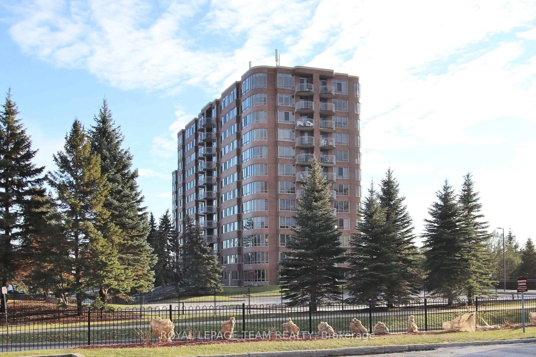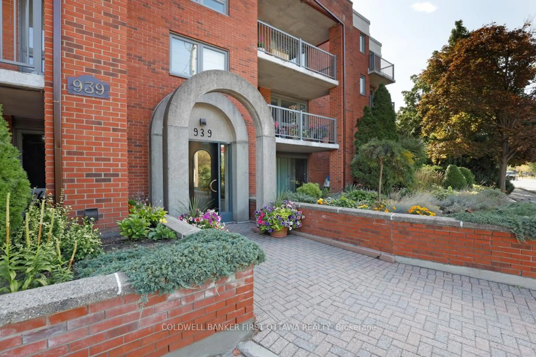274 DALY Ave #5, Ottawa, Ontario K1N 6G5
Contact us about this property
Highlights
Estimated valueThis is the price Wahi expects this property to sell for.
The calculation is powered by our Instant Home Value Estimate, which uses current market and property price trends to estimate your home’s value with a 90% accuracy rate.Not available
Price/Sqft$673/sqft
Monthly cost
Open Calculator
Description
This is a rare opportunity in a Heritage home nestled amidst the gardens and tree lined streets of historic, bustling Sandy Hill. The Tupper House, originally built for the Besserer family, is the former home of two past Prime Ministers, a father of Confederation, Premiere of Nova Scotia, Cabinet minister, and a former Mayor of Bytown. In 1983 Barry Hobin redesigned the building into a lovely 6 unit residence. This 2bed +den third floor walk up has plenty of character, with a gorgeous stained glass window in the unit's foyer, dramatic sloped walls and dormer windows, and a luxurious primary suite! Relax with a cup of coffee on one of two balconies and wander back in time to imagine the history and nation building that happened here. Featuring many upgrades since 2021, including new hardwood floors, heated ensuite bath, kitchen and laundry room floors, all new light fixtures, plugs & switches. The kitchen and ensuite were tastefully renovated in 2025, making the apartment feel luxurious with modern elegance. (1 parking, 2 visitor parking and a storage locker in the basement)
Property Details
Interior
Features
Main Floor
Laundry
2.39 x 1.49Living
5.28 x 4.95Dining
2.56 x 4.97Kitchen
3.72 x 2.41Exterior
Features
Parking
Garage spaces -
Garage type -
Total parking spaces 1
Condo Details
Amenities
Bbqs Allowed, Visitor Parking, Bike Storage
Inclusions
Property History
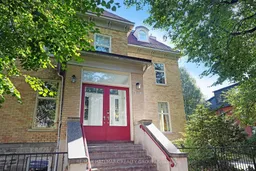 39
39
